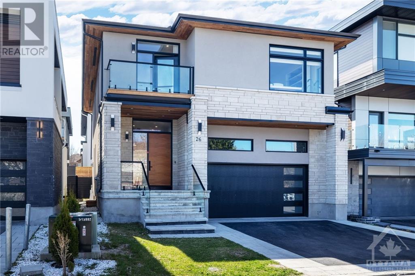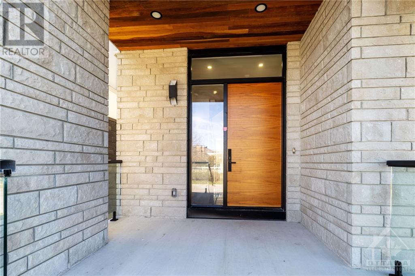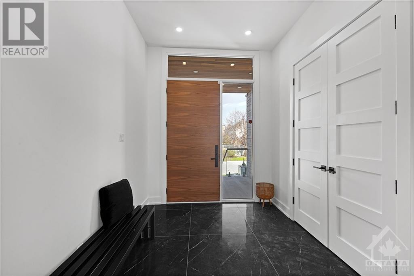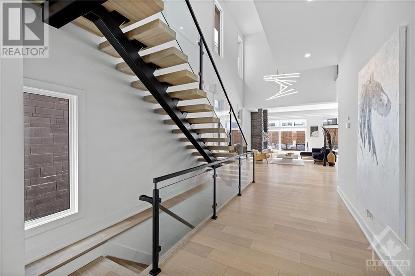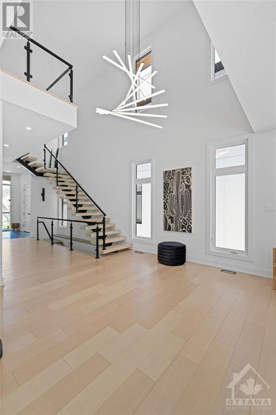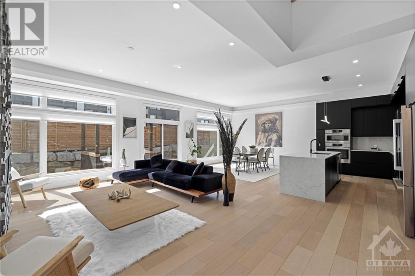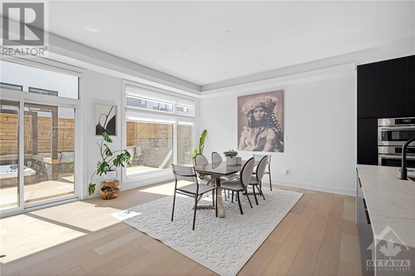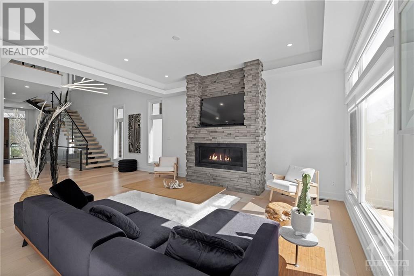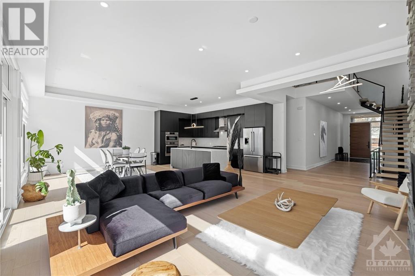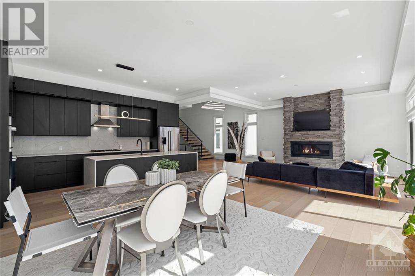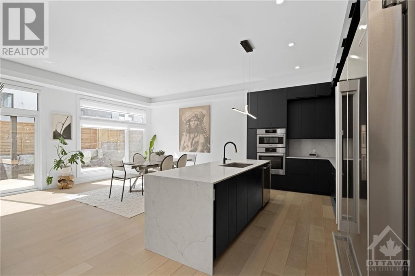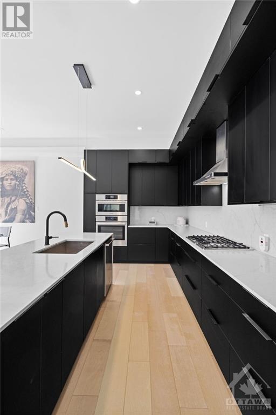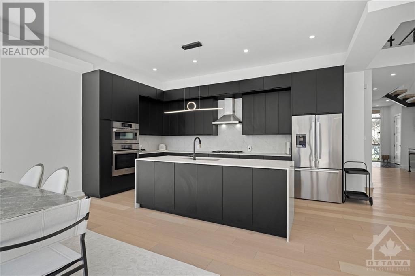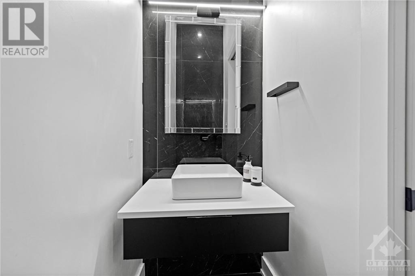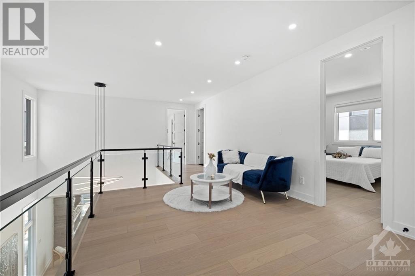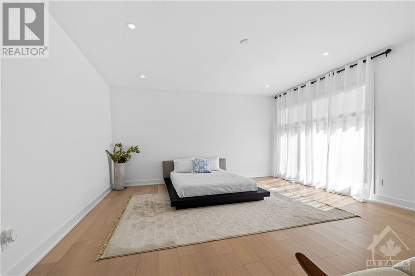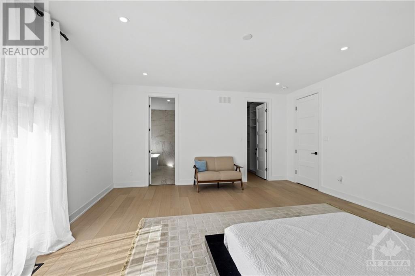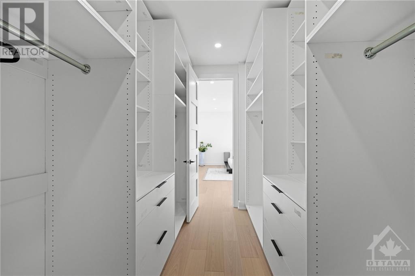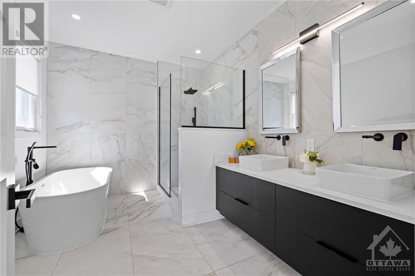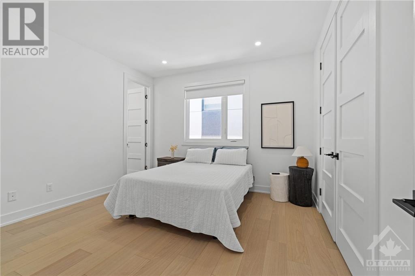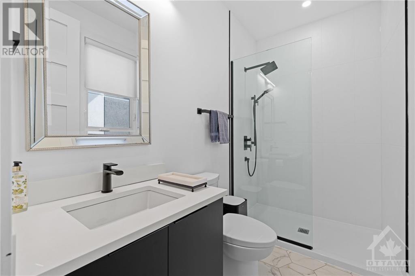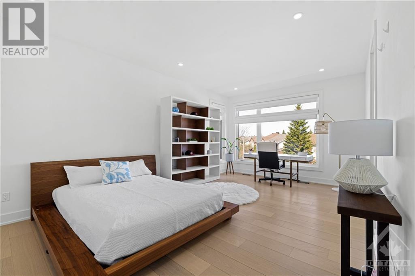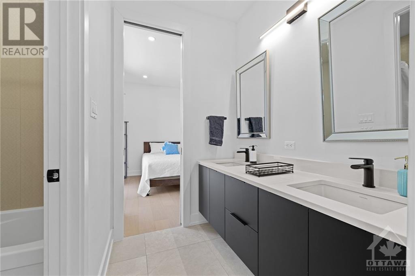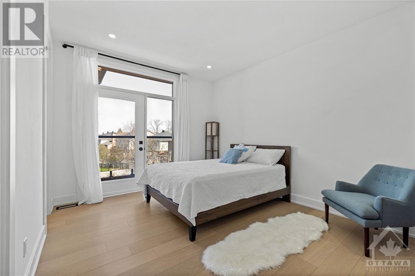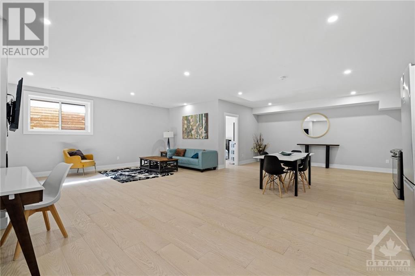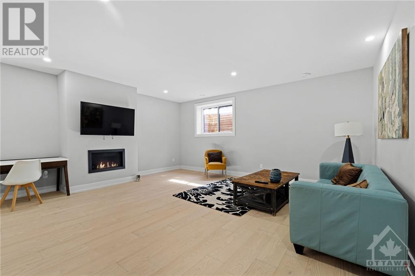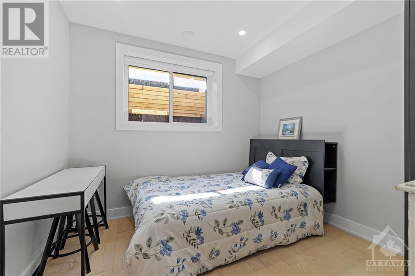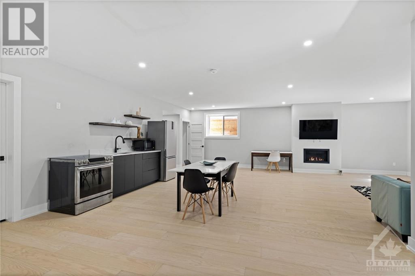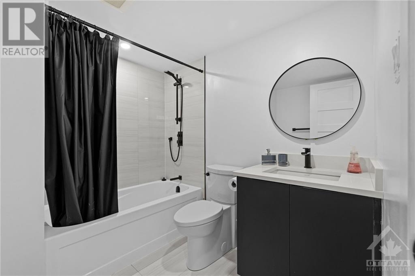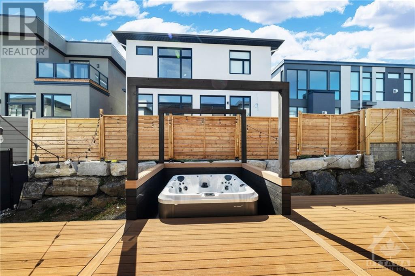26 WITHERSPOON CRESCENT
Ottawa, Ontario K2K3L6
$7,800
| Bathroom Total | 5 |
| Bedrooms Total | 5 |
| Half Bathrooms Total | 1 |
| Year Built | 2021 |
| Cooling Type | Central air conditioning |
| Flooring Type | Hardwood, Tile |
| Heating Type | Forced air |
| Heating Fuel | Natural gas |
| Stories Total | 2 |
| Laundry room | Second level | 6’11” x 8’10” |
| 4pc Ensuite bath | Second level | 5’0” x 8’10” |
| Bedroom | Second level | 12’3” x 12’4” |
| Bedroom | Second level | 12’3” x 20’0” |
| 5pc Ensuite bath | Second level | Measurements not available |
| Bedroom | Second level | 11’4” x 14’8” |
| Loft | Second level | 18’2” x 29’7” |
| Primary Bedroom | Second level | 18’2” x 16’2” |
| 5pc Ensuite bath | Second level | 12’3” x 9’3” |
| Other | Second level | 12’3” x 6’7” |
| Family room | Lower level | 28’3” x 16’8” |
| Storage | Lower level | 9’1” x 12’6” |
| 4pc Bathroom | Lower level | 7’10” x 7’0” |
| Bedroom | Lower level | 10’3” x 9’9” |
| Den | Main level | 9’1” x 11’5” |
| Foyer | Main level | 8’5” x 9’2” |
| Living room/Fireplace | Main level | 12’3” x 26’4” |
| Dining room | Main level | 18’5” x 13’7” |
| Kitchen | Main level | 18’5” x 8’11” |
| 2pc Bathroom | Main level | 3’3” x 7’5” |
YOU MAY ALSO BE INTERESTED IN…
Previous
Next


