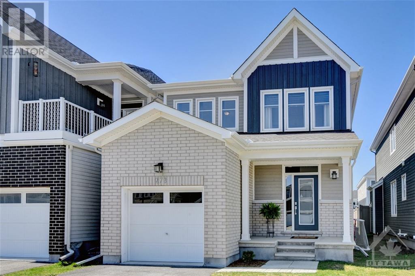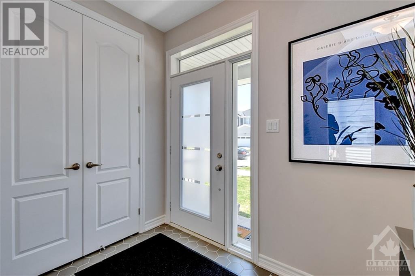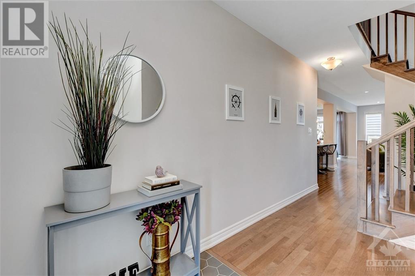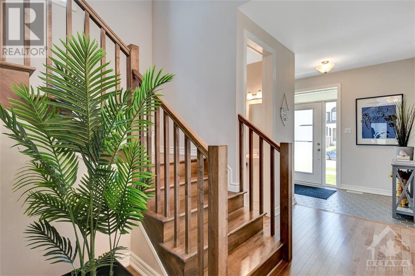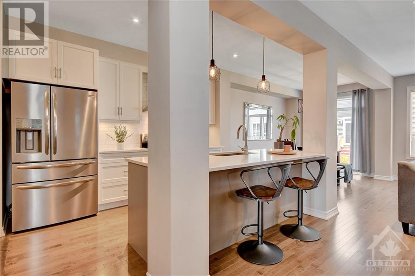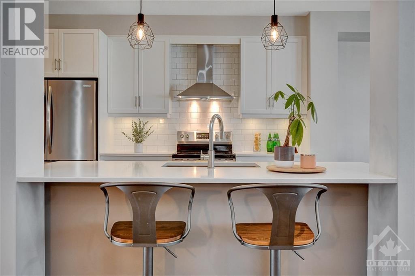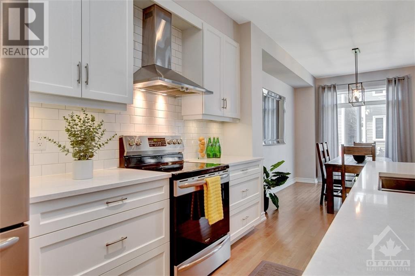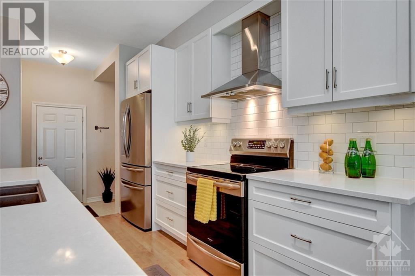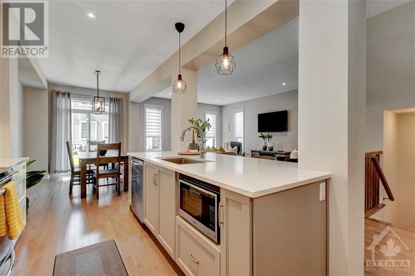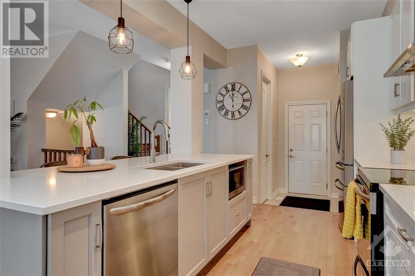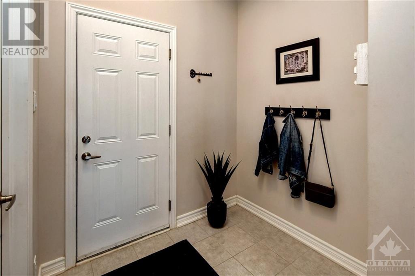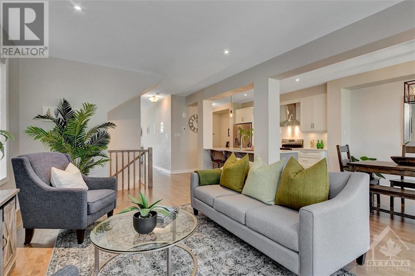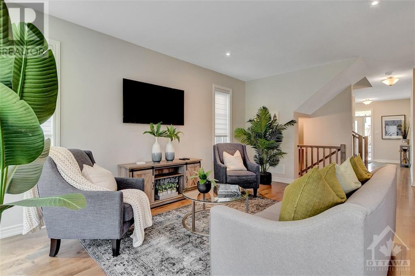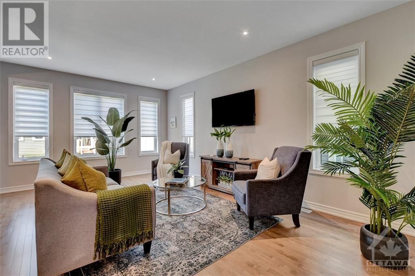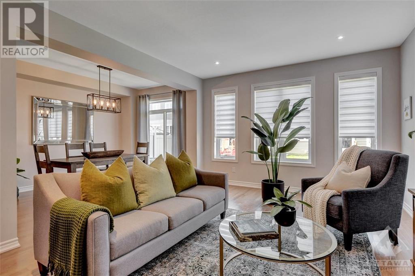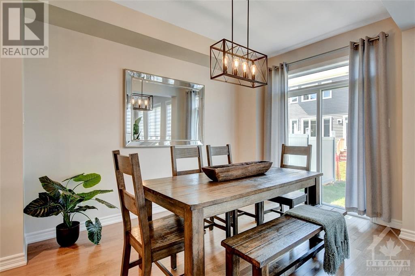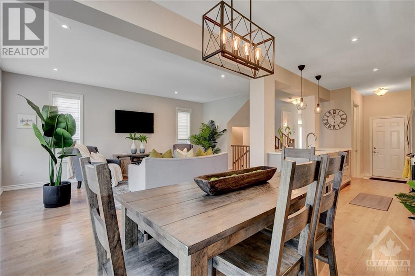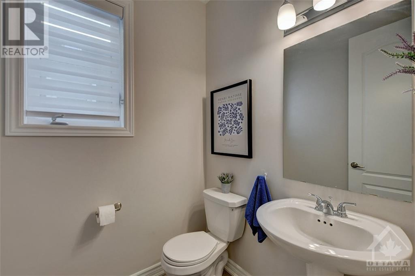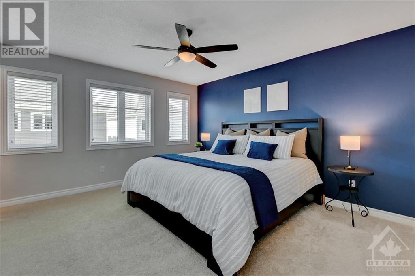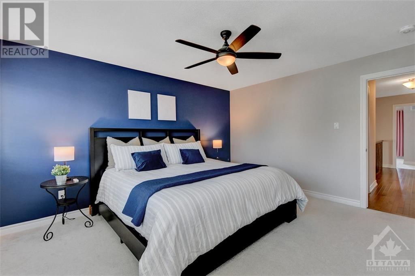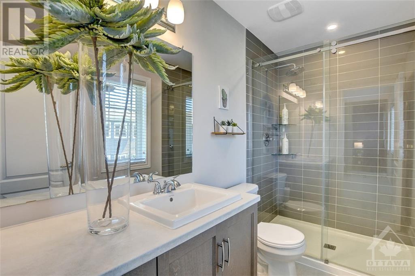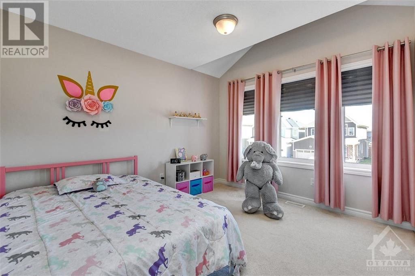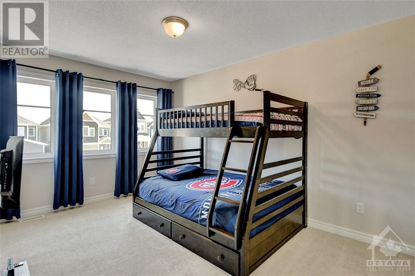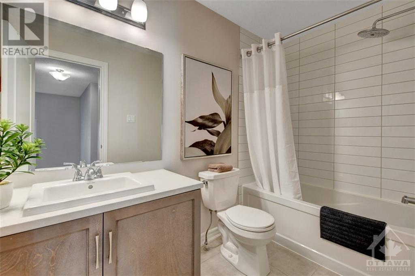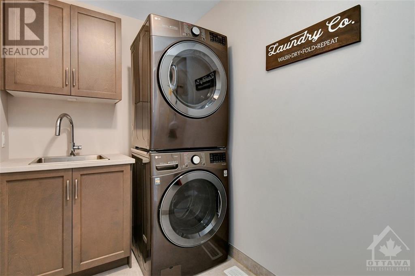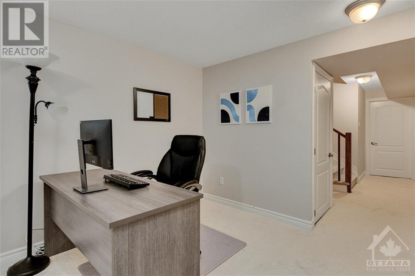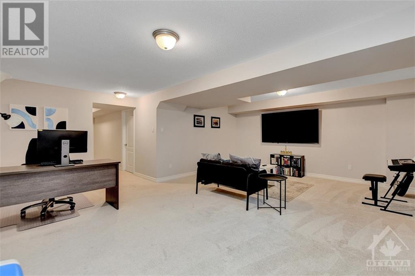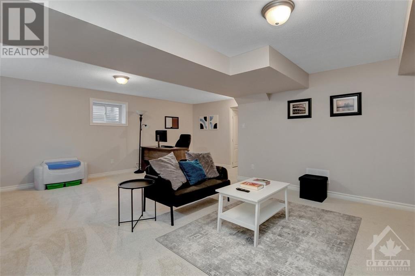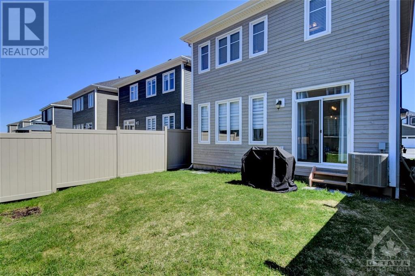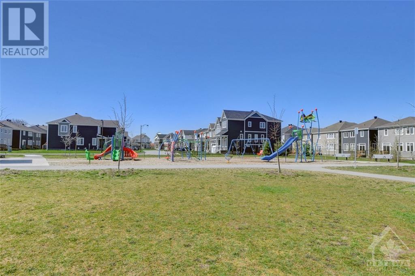273 MEYNELL ROAD
Richmond, Ontario K0A2Z0
$745,000
| Bathroom Total | 3 |
| Bedrooms Total | 3 |
| Half Bathrooms Total | 1 |
| Year Built | 2020 |
| Cooling Type | Central air conditioning |
| Flooring Type | Wall-to-wall carpet, Hardwood, Tile |
| Heating Type | Forced air |
| Heating Fuel | Natural gas |
| Stories Total | 2 |
| Primary Bedroom | Second level | 14'3" x 12'4" |
| Other | Second level | 9'7" x 8'9" |
| 3pc Ensuite bath | Second level | Measurements not available |
| Bedroom | Second level | 13'11" x 9'9" |
| Bedroom | Second level | 11'2" x 10'0" |
| 3pc Ensuite bath | Second level | Measurements not available |
| Laundry room | Second level | Measurements not available |
| Other | Second level | Measurements not available |
| Recreation room | Lower level | 20'11" x 15'5" |
| Storage | Lower level | Measurements not available |
| Great room | Main level | Measurements not available |
| Dining room | Main level | 12'10" x 9'6" |
| Kitchen | Main level | 12'0" x 9'6" |
| Pantry | Main level | Measurements not available |
| Mud room | Main level | 6'6" x 5'5" |
| 2pc Bathroom | Main level | Measurements not available |
YOU MAY ALSO BE INTERESTED IN…
Previous
Next


