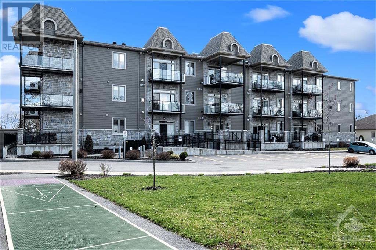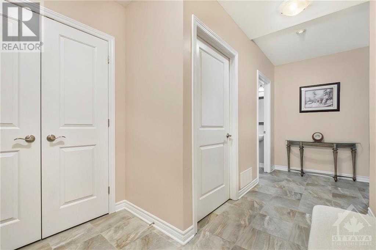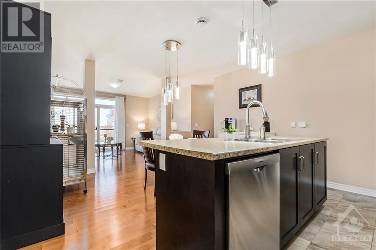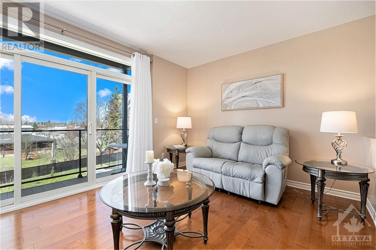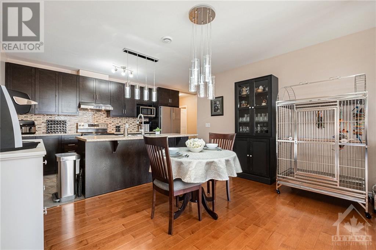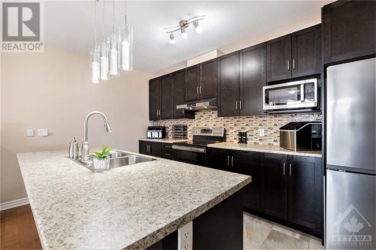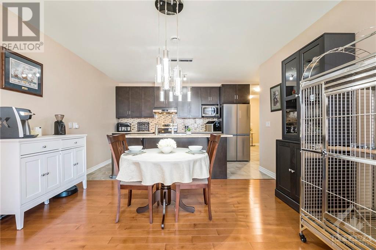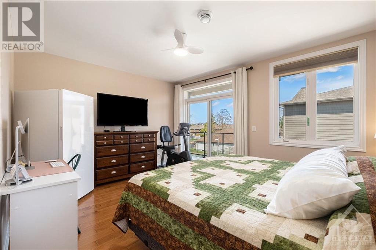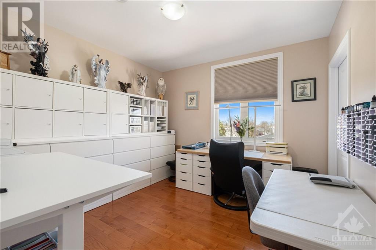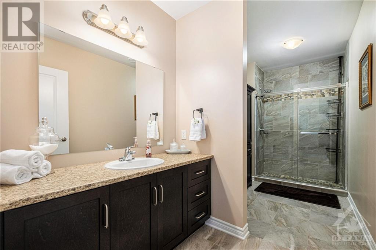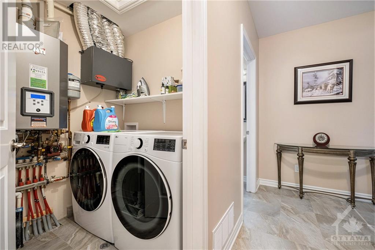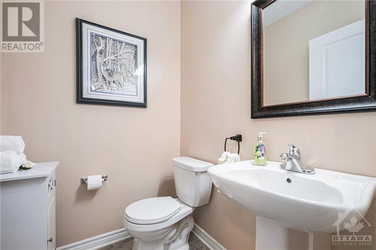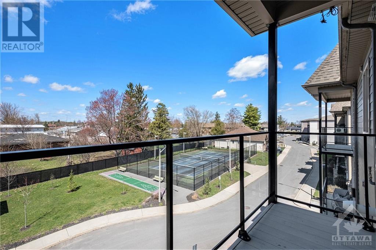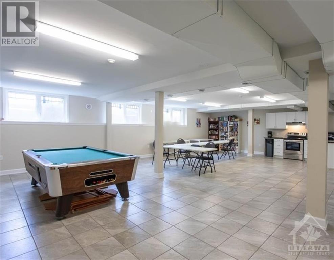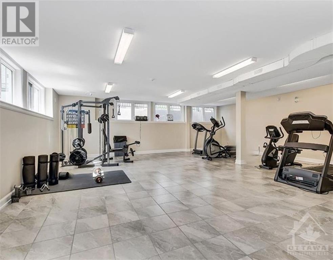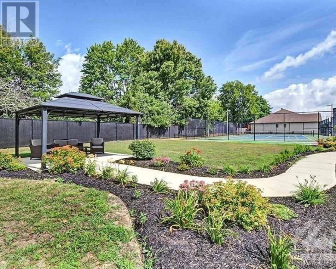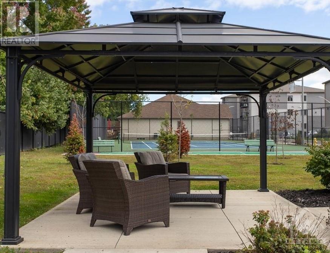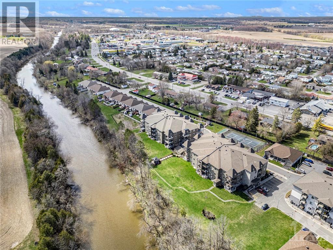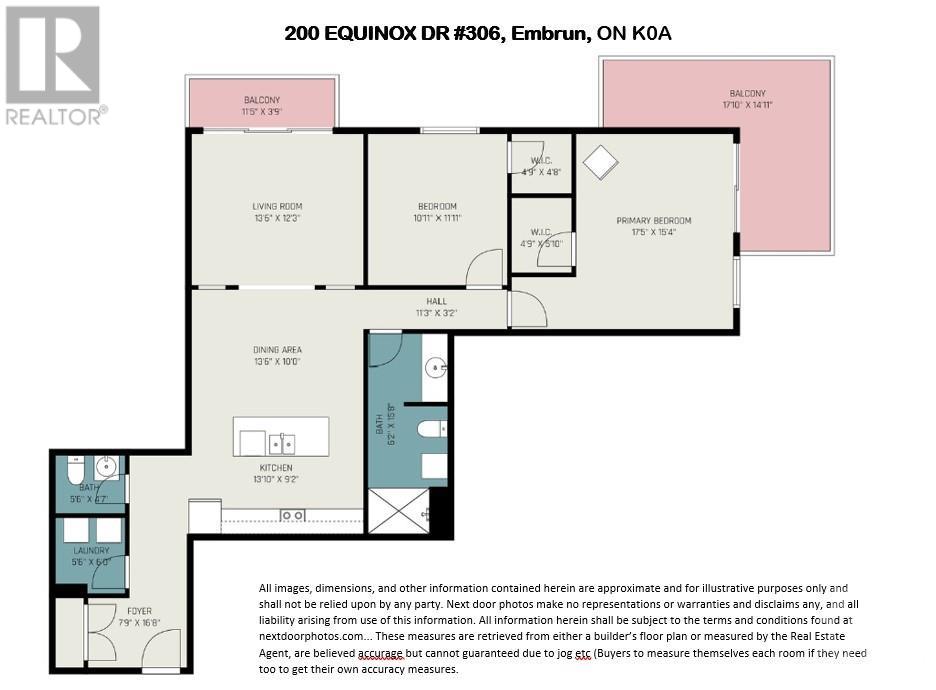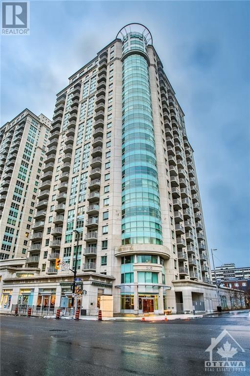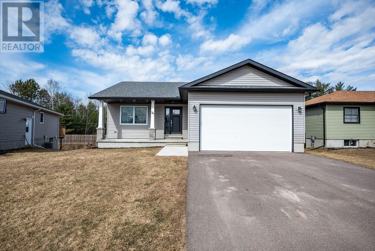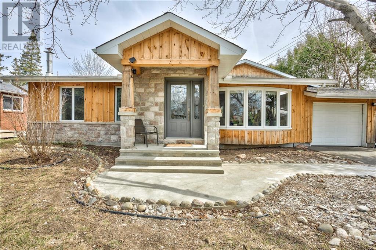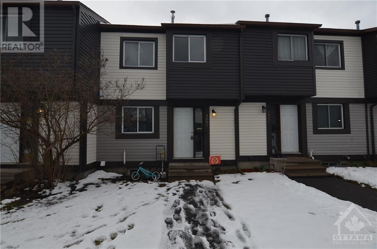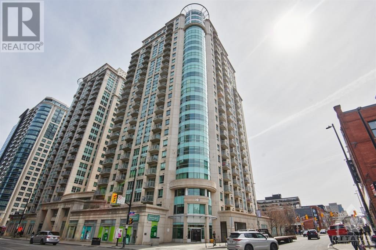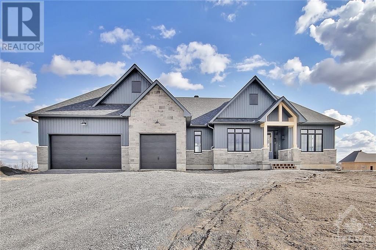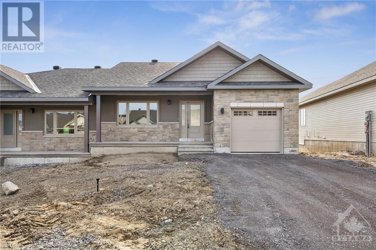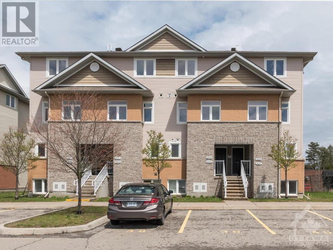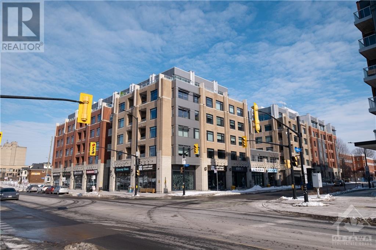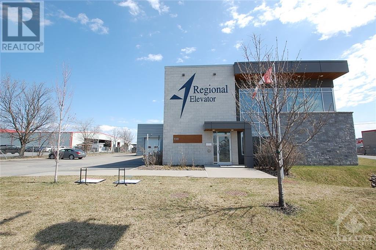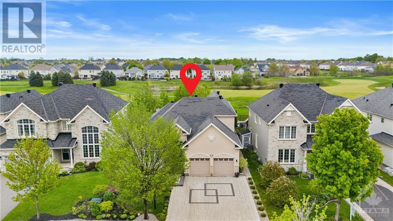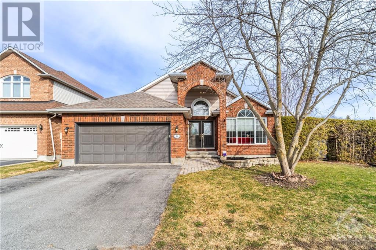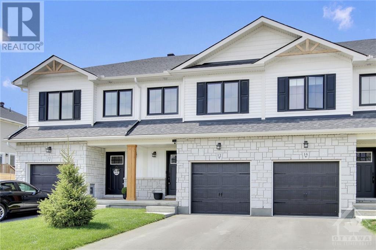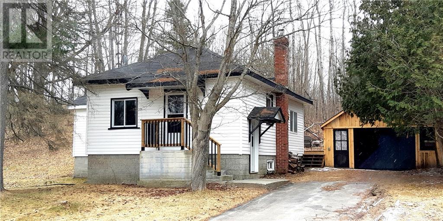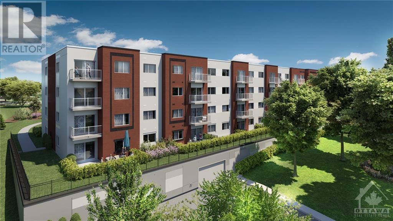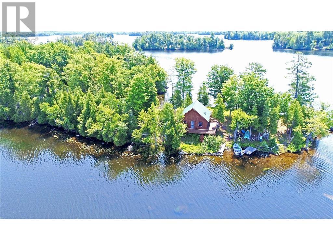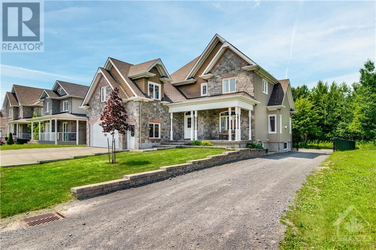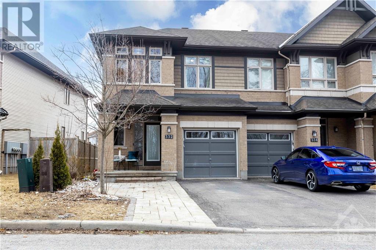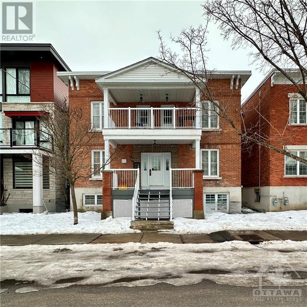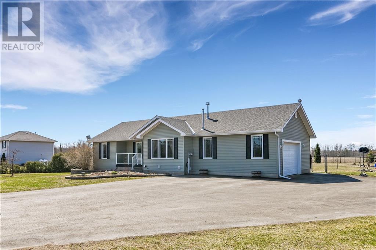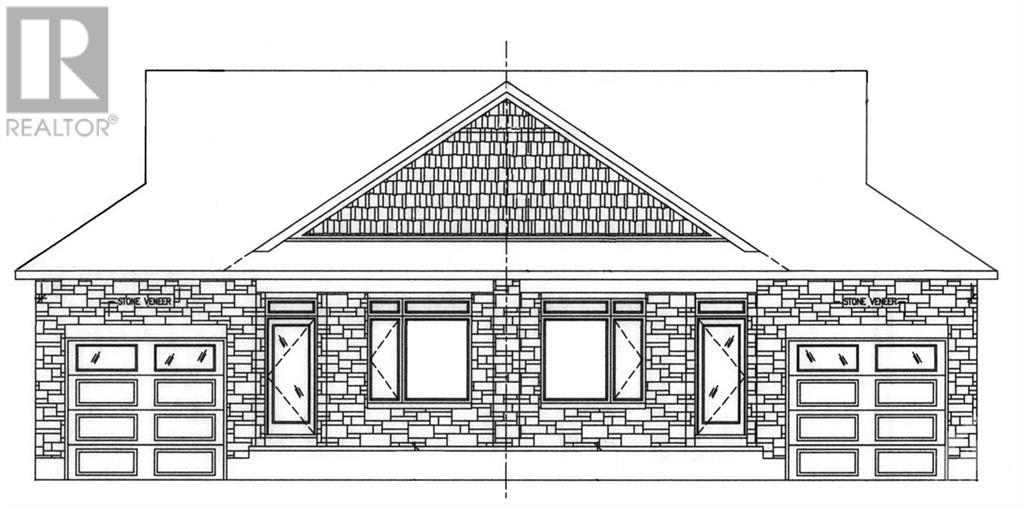200 EQUINOX DRIVE UNIT#306
Embrun, Ontario K0A1W1
$429,900
| Bathroom Total | 2 |
| Bedrooms Total | 2 |
| Half Bathrooms Total | 1 |
| Year Built | 2016 |
| Cooling Type | Central air conditioning |
| Flooring Type | Hardwood, Ceramic |
| Heating Type | Radiant heat |
| Heating Fuel | Natural gas |
| Stories Total | 1 |
| Foyer | Main level | 16'8" x 7'9" |
| Kitchen | Main level | 13'10" x 9'2" |
| Eating area | Main level | Measurements not available |
| Dining room | Main level | 13'6" x 10'0" |
| Living room | Main level | 13'6" x 12'3" |
| Primary Bedroom | Main level | 17'5" x 15'4" |
| Other | Main level | 5'10" x 4'9" |
| Bedroom | Main level | 11'11" x 10'11" |
| Other | Main level | 4'9" x 4'8" |
| 4pc Bathroom | Main level | 15'8" x 6'2" |
| Laundry room | Main level | 6'0" x 5'6" |
| 2pc Bathroom | Main level | 5'6" x 4'7" |
YOU MAY ALSO BE INTERESTED IN…
Previous
Next


