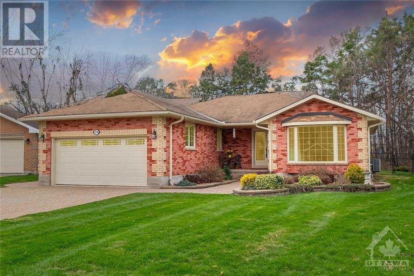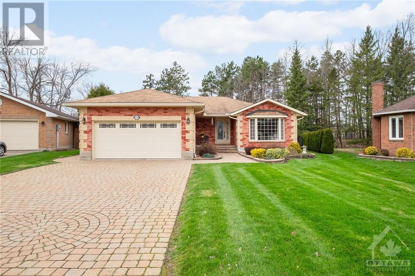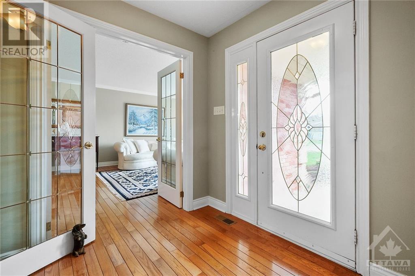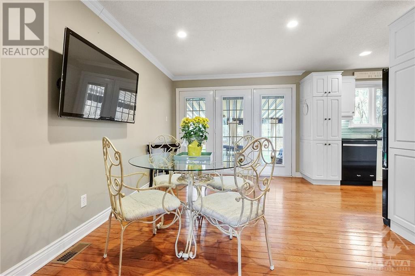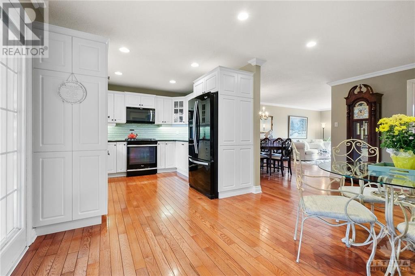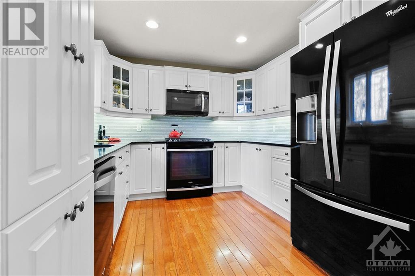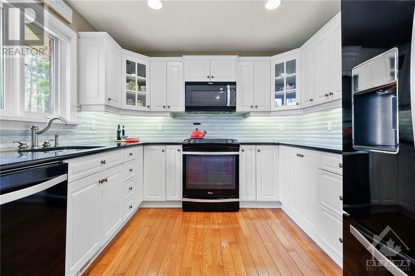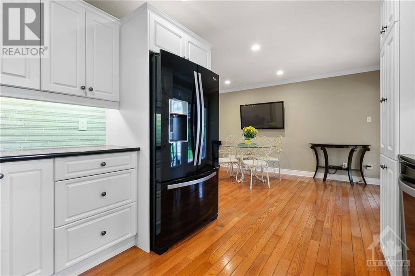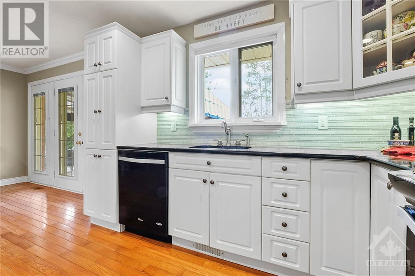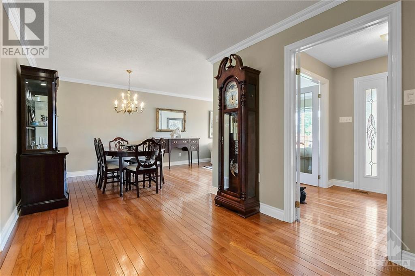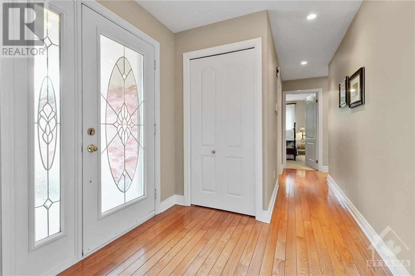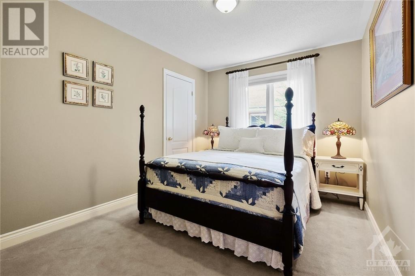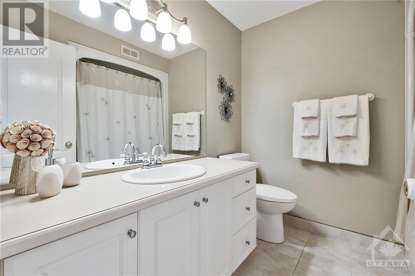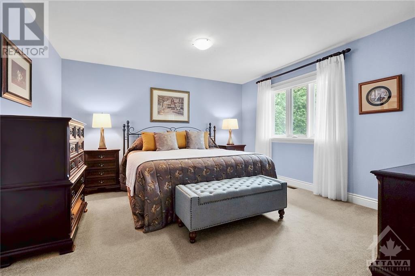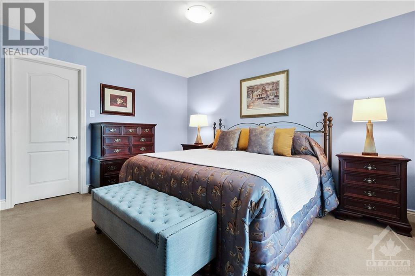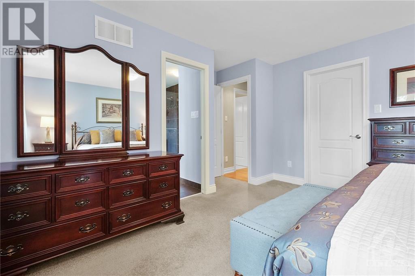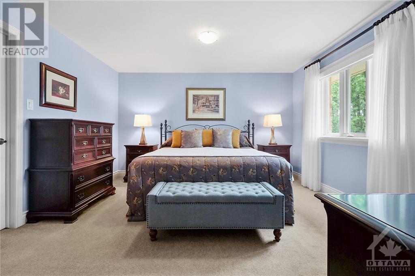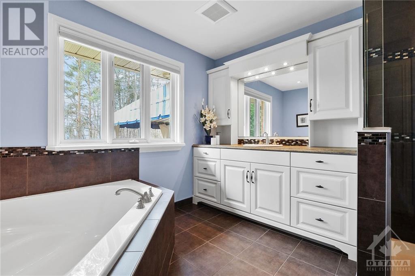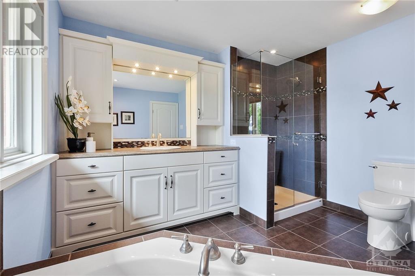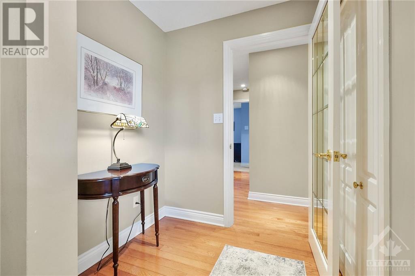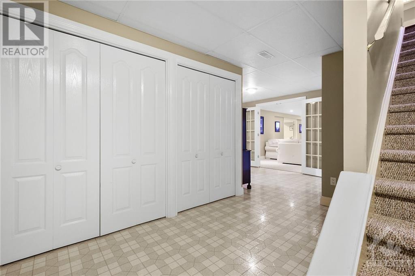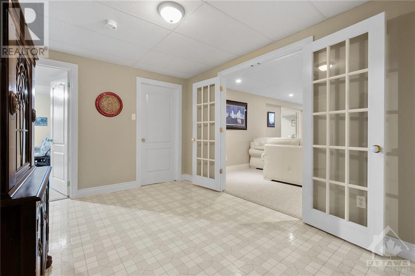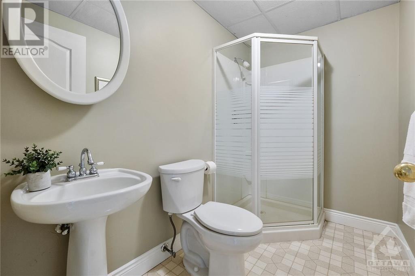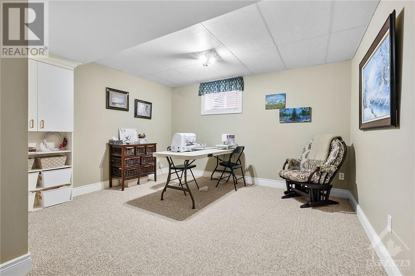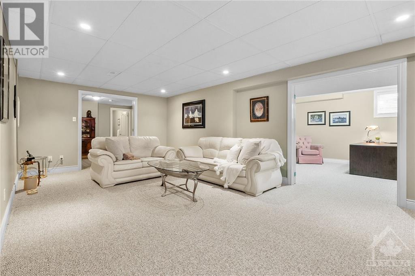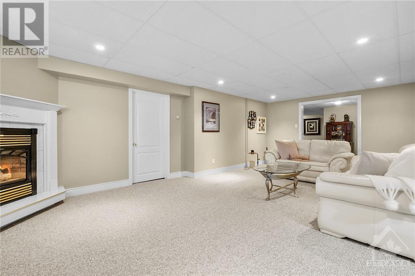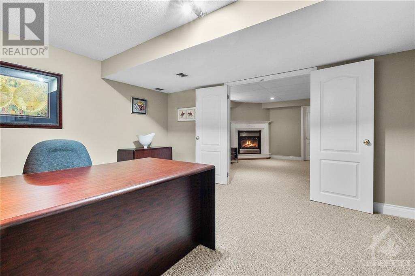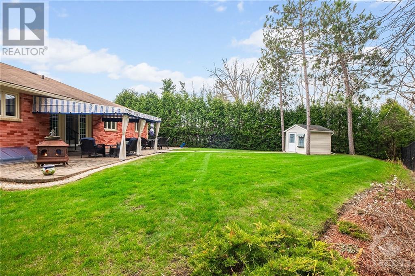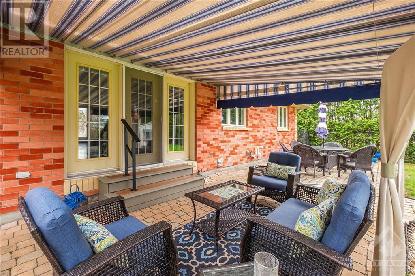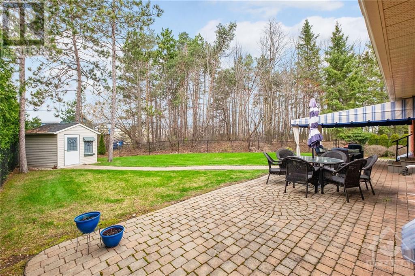174 CHARLES STREET
Arnprior, Ontario K7S3V5
$775,000
| Bathroom Total | 3 |
| Bedrooms Total | 3 |
| Half Bathrooms Total | 0 |
| Year Built | 1995 |
| Cooling Type | Central air conditioning, Air exchanger |
| Flooring Type | Wall-to-wall carpet, Mixed Flooring, Hardwood, Tile |
| Heating Type | Forced air |
| Heating Fuel | Natural gas |
| Stories Total | 1 |
| Other | Basement | 19'7" x 18'4" |
| Storage | Basement | 6'1" x 5'2" |
| 3pc Bathroom | Basement | 8'8" x 5'3" |
| Bedroom | Basement | 12'9" x 13'3" |
| Storage | Basement | 13'3" x 13'3" |
| Sitting room | Basement | 18'2" x 12'10" |
| Storage | Basement | 4'2" x 7'0" |
| Family room | Basement | 24'10" x 14'5" |
| Storage | Basement | 13'2" x 7'5" |
| Foyer | Main level | 7'3" x 7'3" |
| Living room | Main level | 13'2" x 17'10" |
| Dining room | Main level | 20'8" x 19'4" |
| Kitchen | Main level | 10'0" x 10'0" |
| Other | Main level | 11'1" x 11'1" |
| Bedroom | Main level | 12'10" x 9'4" |
| Primary Bedroom | Main level | 16'5" x 13'9" |
| Other | Main level | 12'10" x 5'3" |
| 4pc Ensuite bath | Main level | 10'2" x 11'3" |
| 4pc Bathroom | Main level | 7'6" x 7'9" |
| Other | Main level | 12'2" x 9'10" |
YOU MAY ALSO BE INTERESTED IN…
Previous
Next


