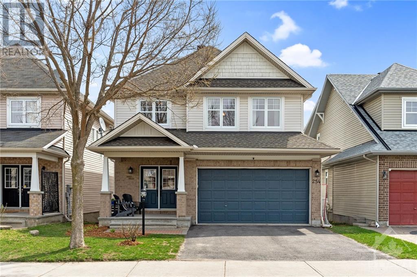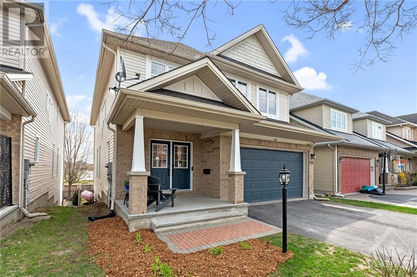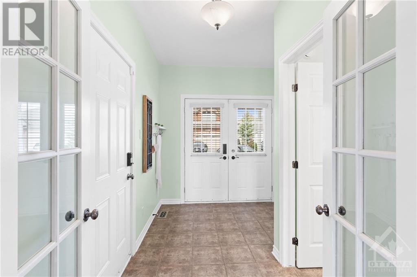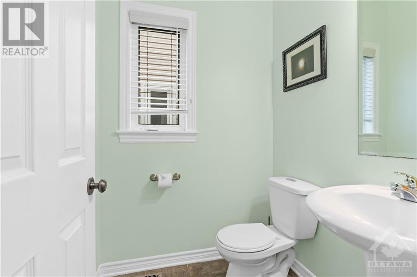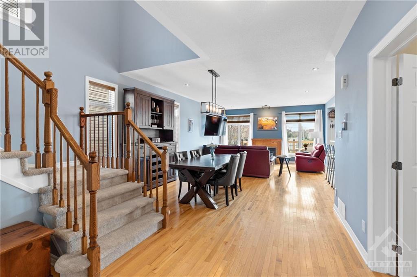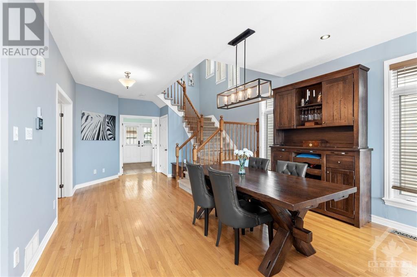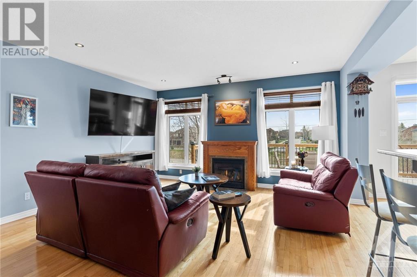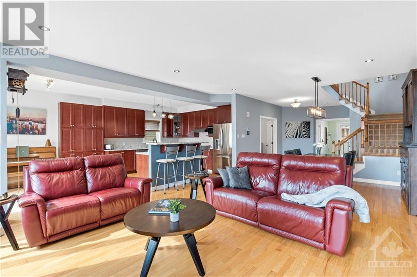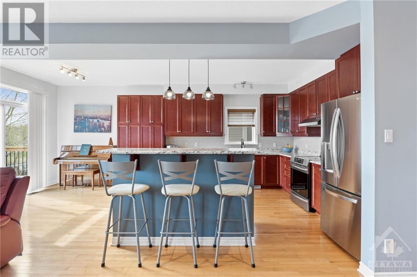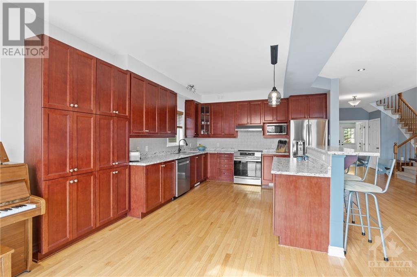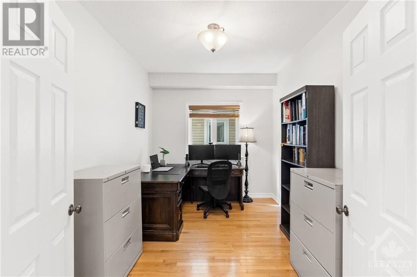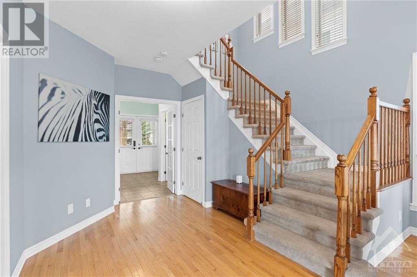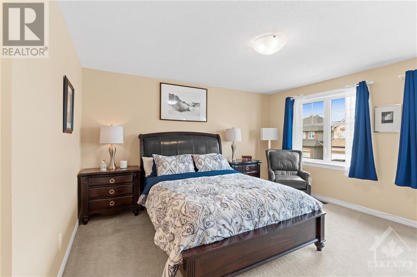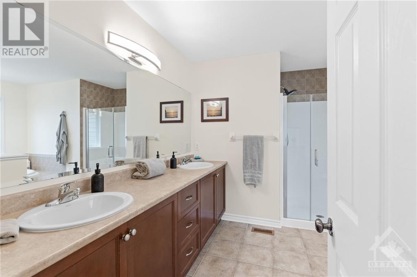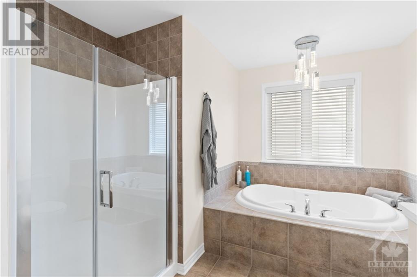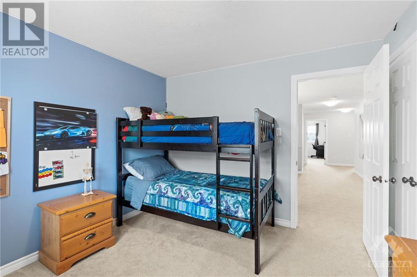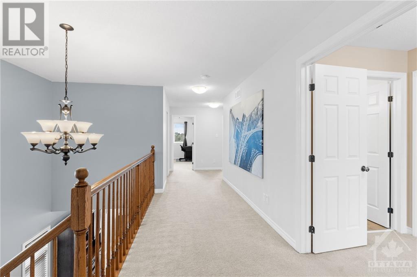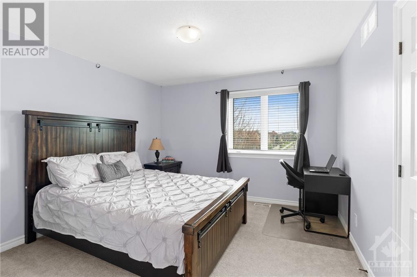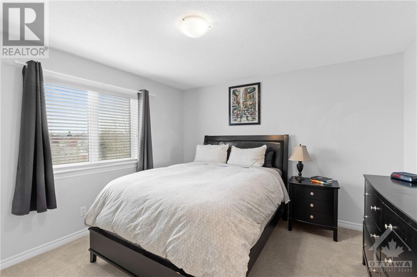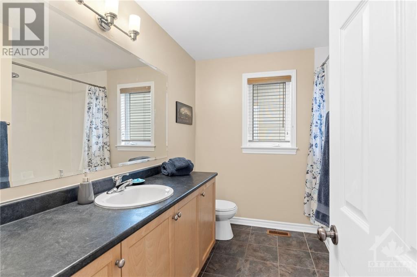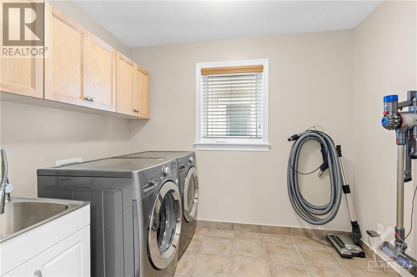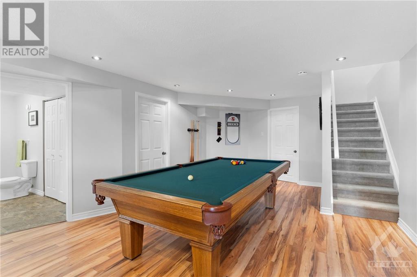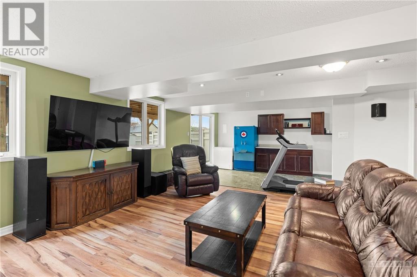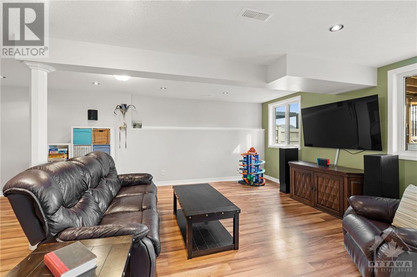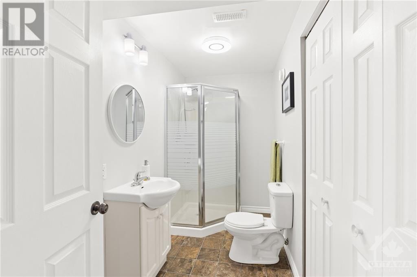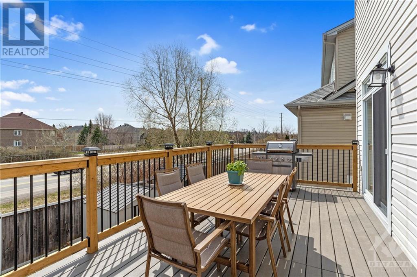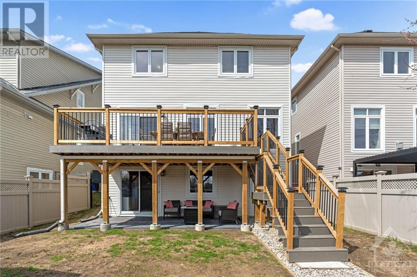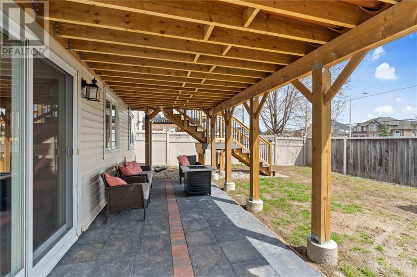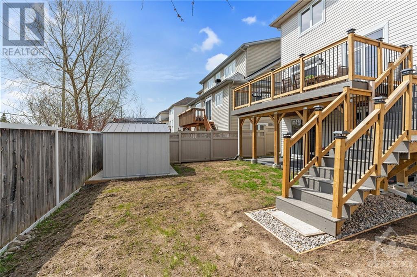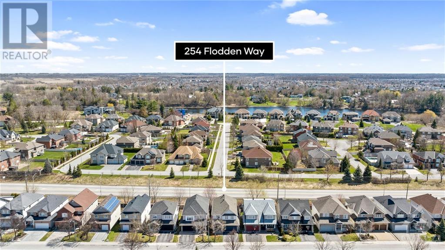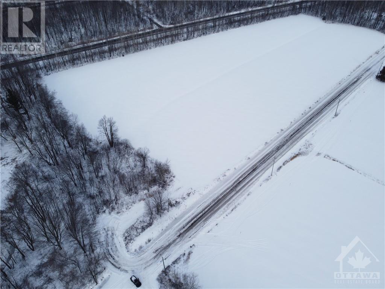254 FLODDEN WAY
Ottawa, Ontario K2G7E1
$929,900
| Bathroom Total | 4 |
| Bedrooms Total | 4 |
| Half Bathrooms Total | 1 |
| Year Built | 2007 |
| Cooling Type | Central air conditioning |
| Flooring Type | Wall-to-wall carpet, Hardwood, Laminate |
| Heating Type | Forced air |
| Heating Fuel | Natural gas |
| Stories Total | 2 |
| Primary Bedroom | Second level | 19'0" x 15'9" |
| Other | Second level | Measurements not available |
| 5pc Ensuite bath | Second level | 11'4" x 13'5" |
| 4pc Bathroom | Second level | 8'0" x 9'2" |
| Bedroom | Second level | 11'10" x 12'8" |
| Bedroom | Second level | 11'10" x 11'5" |
| Bedroom | Second level | 10'10" x 10'6" |
| Bedroom | Second level | 9'1" x 7'2" |
| Recreation room | Basement | 33'8" x 16'0" |
| Other | Basement | 14'10" x 9'9" |
| 3pc Bathroom | Basement | 4'10" x 11'10" |
| Utility room | Basement | 10'6" x 12'7" |
| Storage | Basement | Measurements not available |
| Foyer | Main level | Measurements not available |
| 2pc Bathroom | Main level | 4'11" x 4'11" |
| Den | Main level | 8'10" x 12'7" |
| Living room/Dining room | Main level | 24'5" x 16'3" |
| Kitchen | Main level | 12'9" x 12'5" |
| Eating area | Main level | 8'9" x 11'1" |
YOU MAY ALSO BE INTERESTED IN…
Previous
Next


