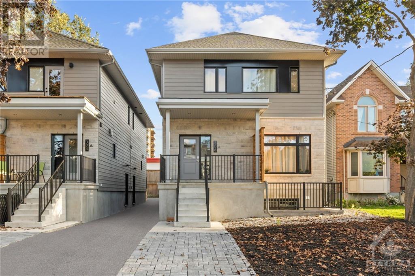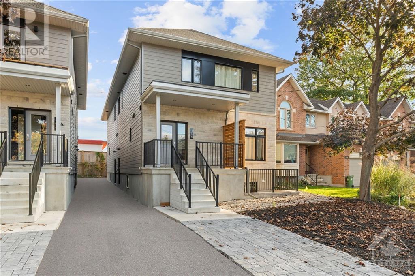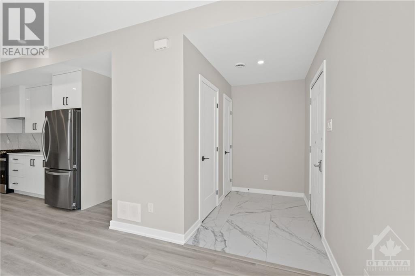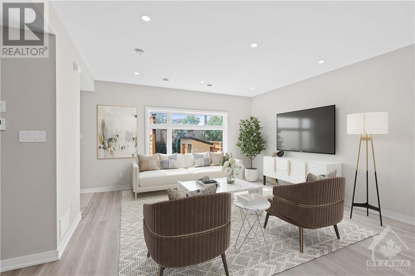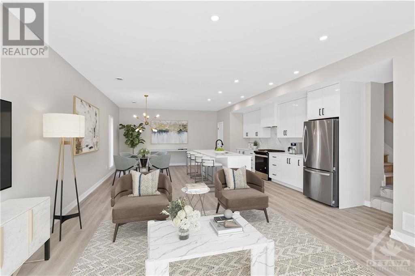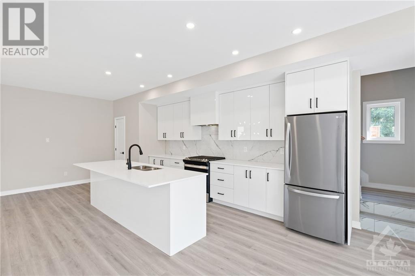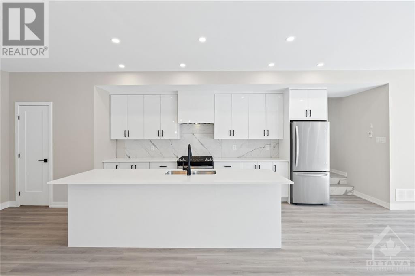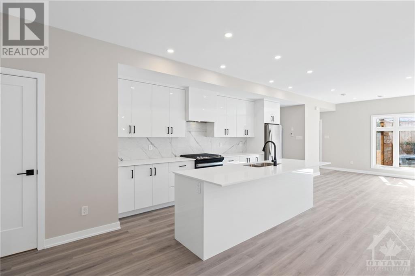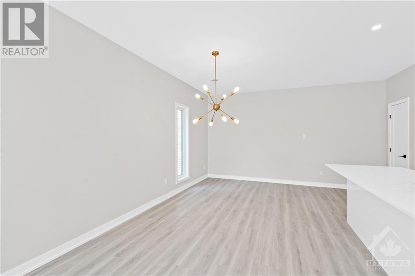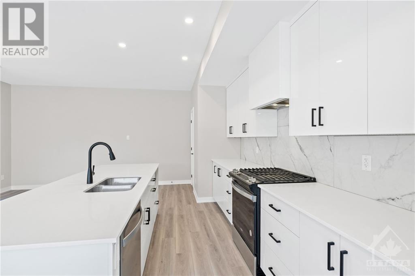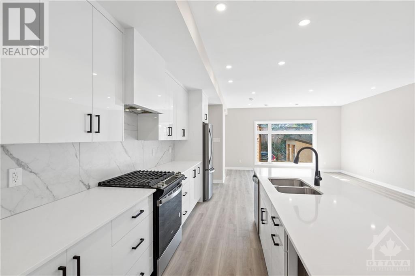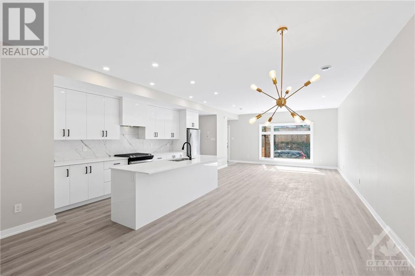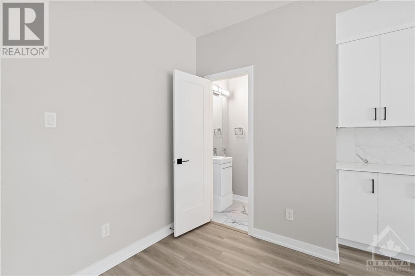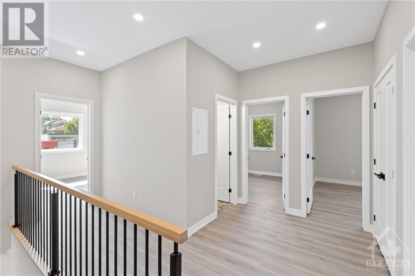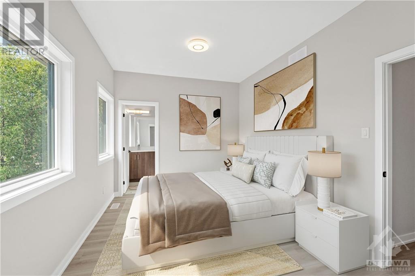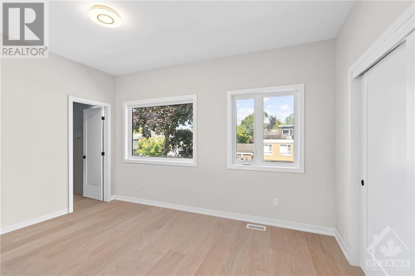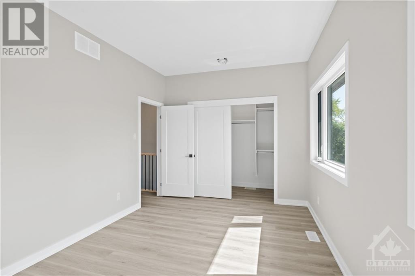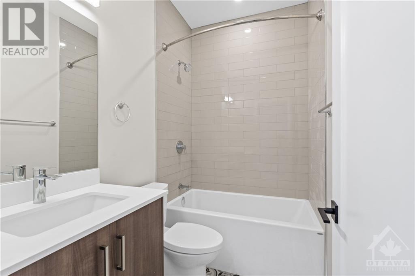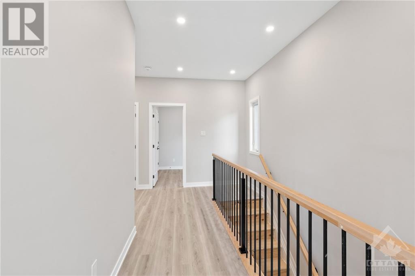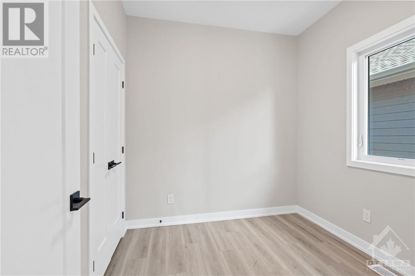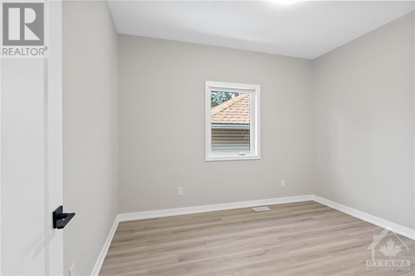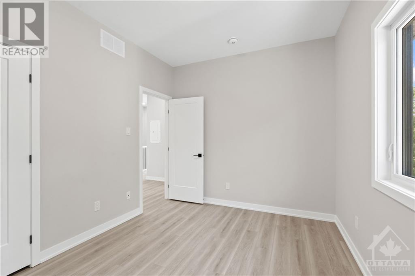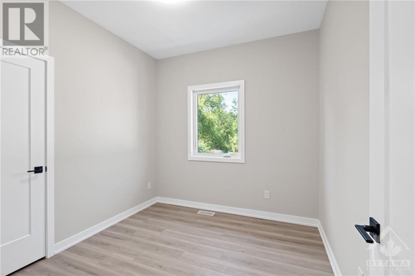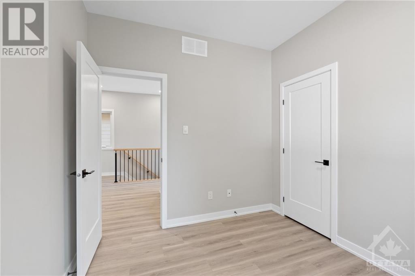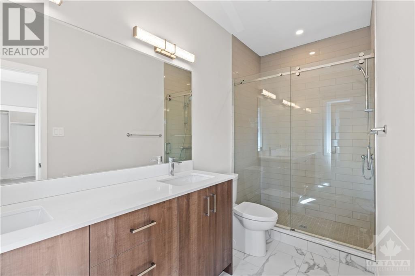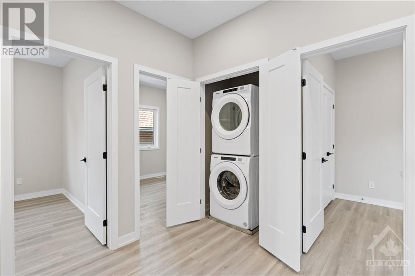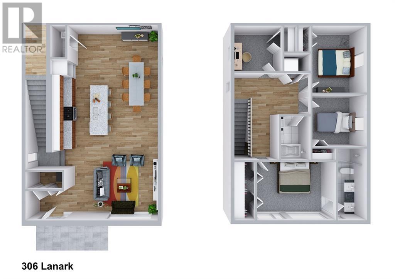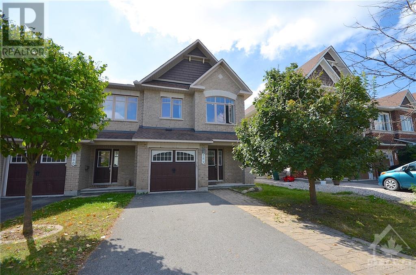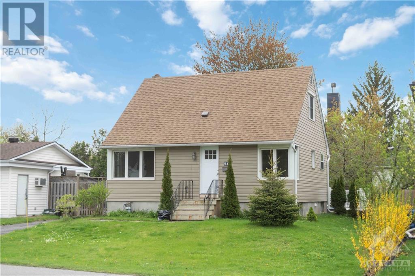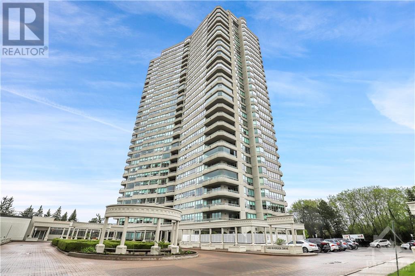306 LANARK AVENUE UNIT#A
Ottawa, Ontario K1Z6R5
$3,850
| Bathroom Total | 3 |
| Bedrooms Total | 4 |
| Half Bathrooms Total | 1 |
| Year Built | 2023 |
| Cooling Type | Central air conditioning |
| Flooring Type | Tile, Vinyl |
| Heating Type | Forced air |
| Heating Fuel | Natural gas |
| Stories Total | 2 |
| Primary Bedroom | Second level | 13'5" x 10'0" |
| 4pc Ensuite bath | Second level | 12'5" x 5'0" |
| Other | Second level | 10'0" x 3'7" |
| Bedroom | Second level | 9'4" x 11'6" |
| Bedroom | Second level | 9'4" x 8'10" |
| Bedroom | Second level | 8'3" x 8'0" |
| 3pc Bathroom | Second level | 8'10" x 5'0" |
| Laundry room | Second level | 4'0" x 4'0" |
| Foyer | Main level | 6'7" x 5'1" |
| 2pc Bathroom | Main level | Measurements not available |
| Living room | Main level | 16'0" x 18'1" |
| Kitchen | Main level | 16'8" x 8'0" |
| Dining room | Main level | 15'3" x 10'0" |
YOU MAY ALSO BE INTERESTED IN…
Previous
Next


