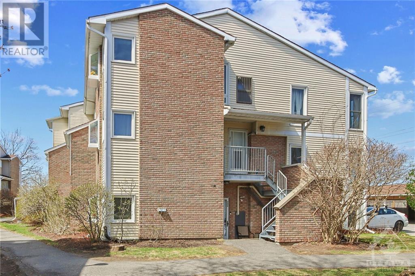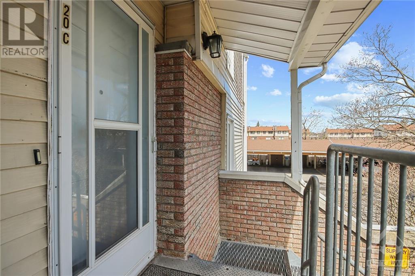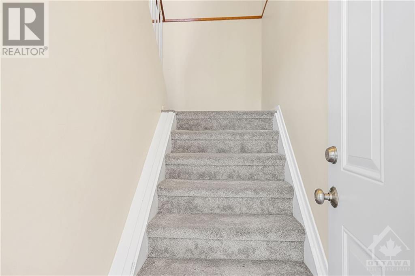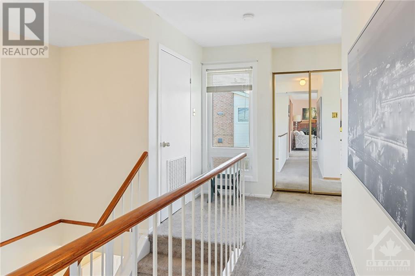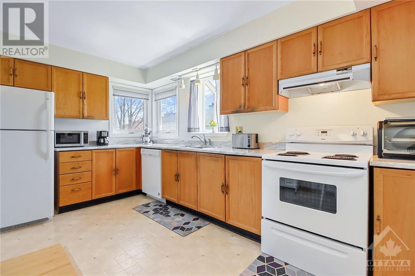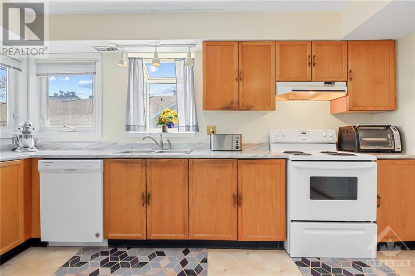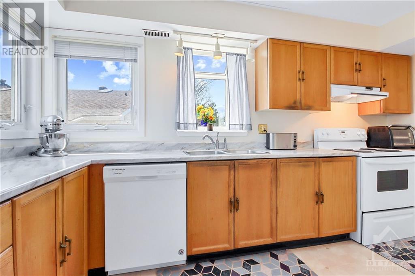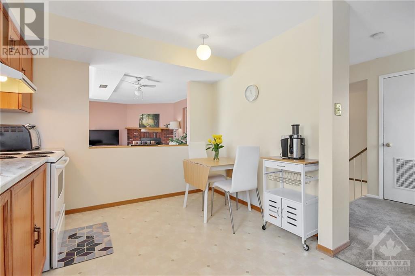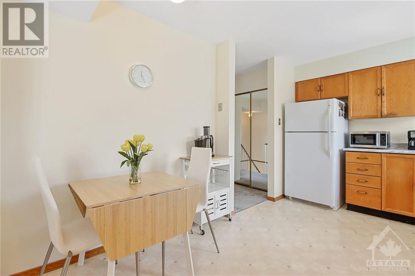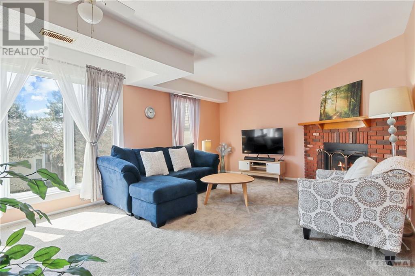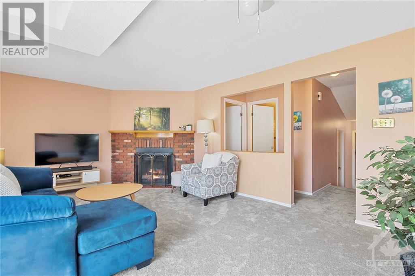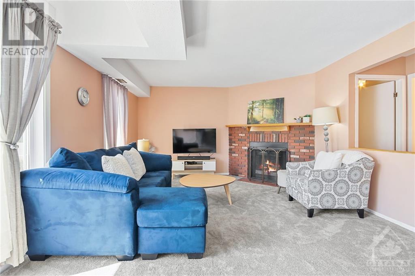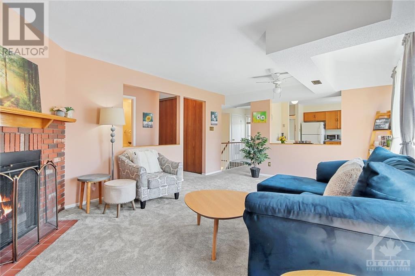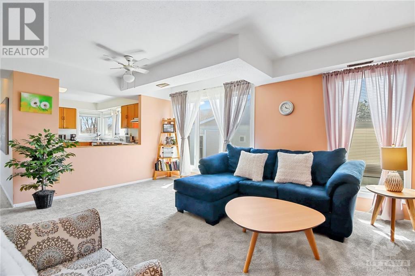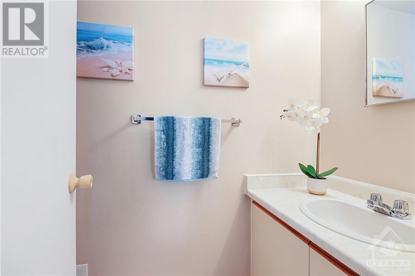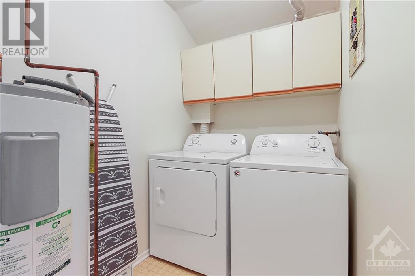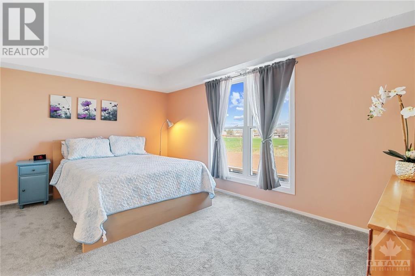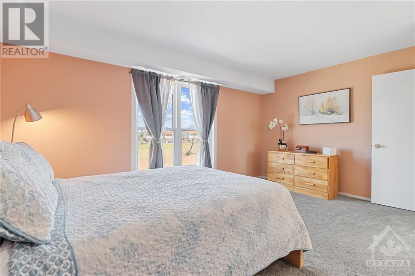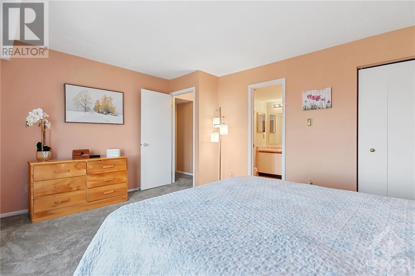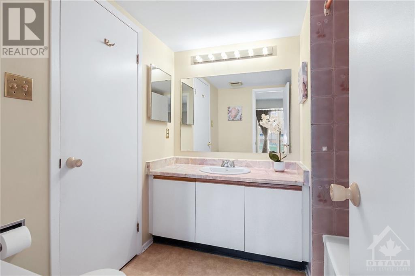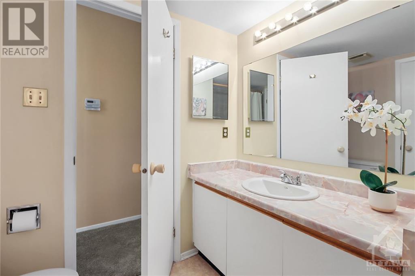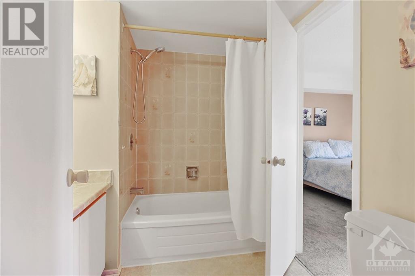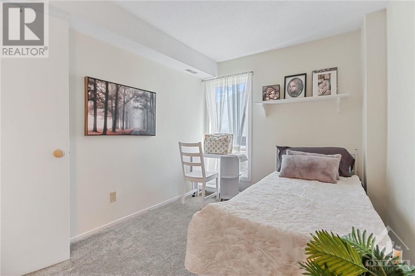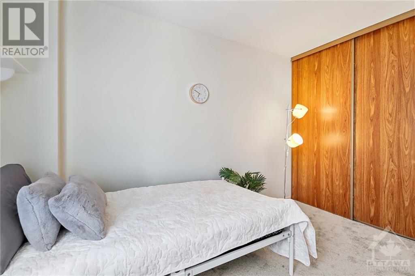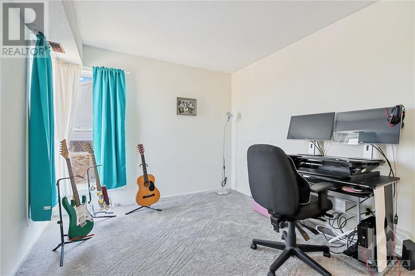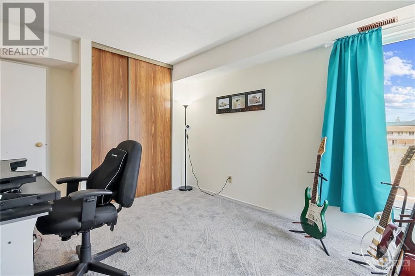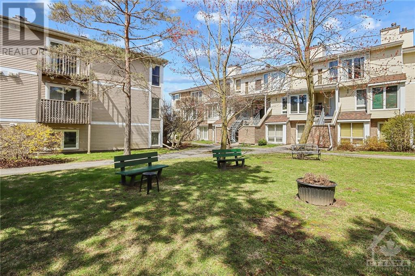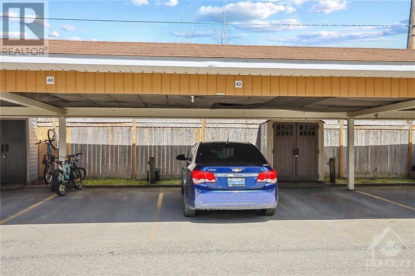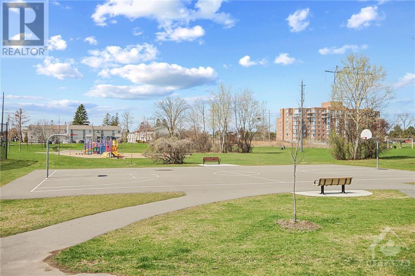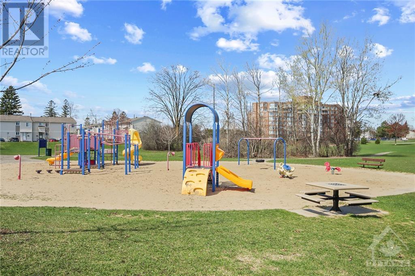20 SHEHYN LANE UNIT#C
Ottawa, Ontario K2G4Y5
$369,900
| Bathroom Total | 2 |
| Bedrooms Total | 3 |
| Half Bathrooms Total | 1 |
| Year Built | 1984 |
| Cooling Type | Central air conditioning |
| Flooring Type | Wall-to-wall carpet, Linoleum, Vinyl |
| Heating Type | Forced air |
| Heating Fuel | Natural gas |
| Stories Total | 1 |
| Foyer | Main level | 7'9" x 4'7" |
| Kitchen | Main level | 14'3" x 10'0" |
| Living room/Dining room | Main level | 18'10" x 13'3" |
| 2pc Bathroom | Main level | 7'0" x 3'6" |
| Laundry room | Main level | 8'10" x 5'0" |
| Primary Bedroom | Main level | 15'7" x 11'8" |
| Other | Main level | 4'11" x 4'5" |
| Bedroom | Main level | 11'7" x 8'7" |
| Full bathroom | Main level | 7'5" x 7'0" |
| Bedroom | Main level | 11'8" x 9'9" |
YOU MAY ALSO BE INTERESTED IN…
Previous
Next


