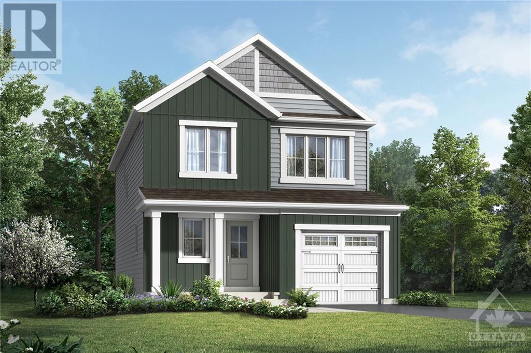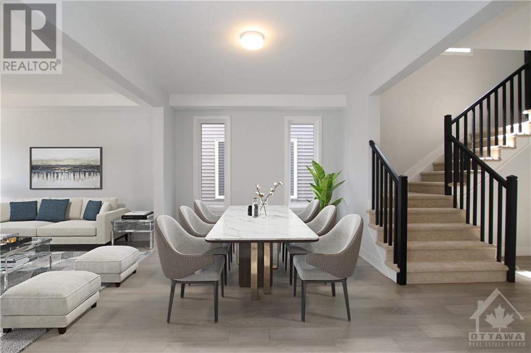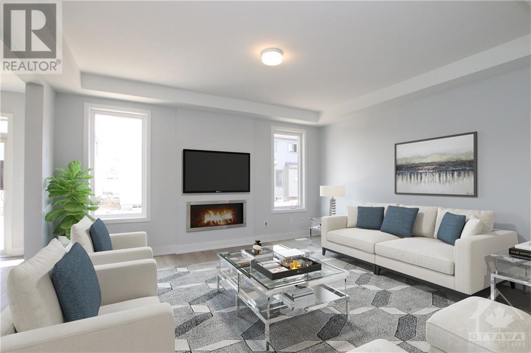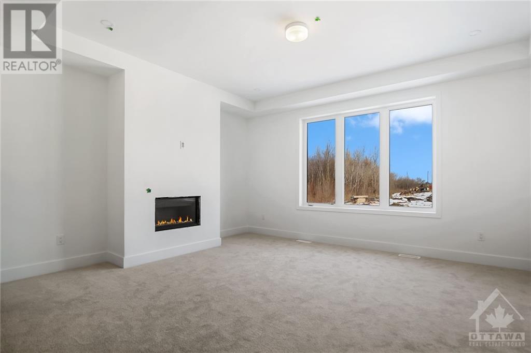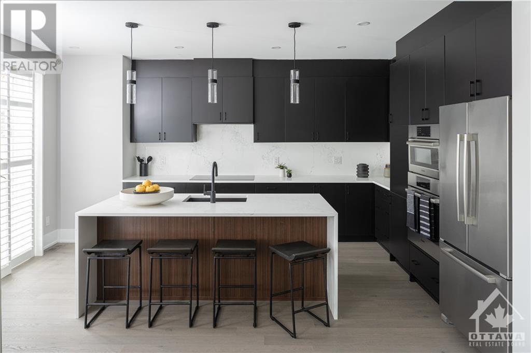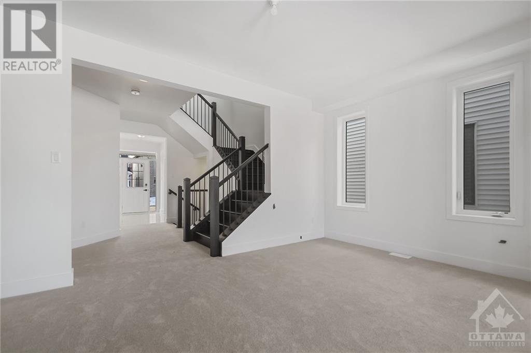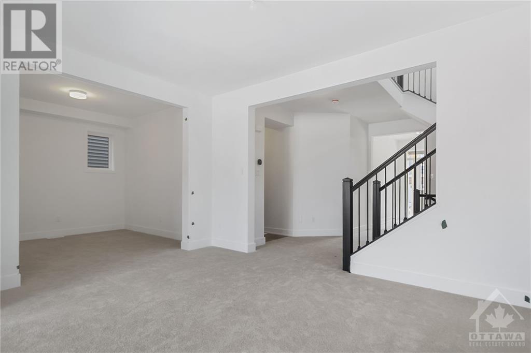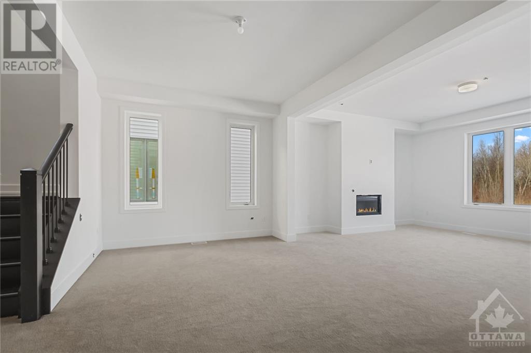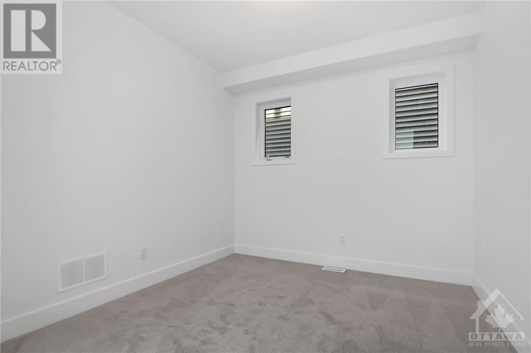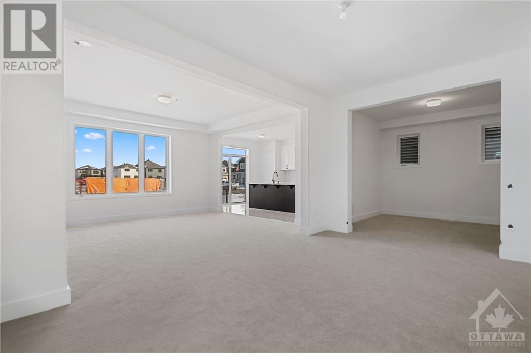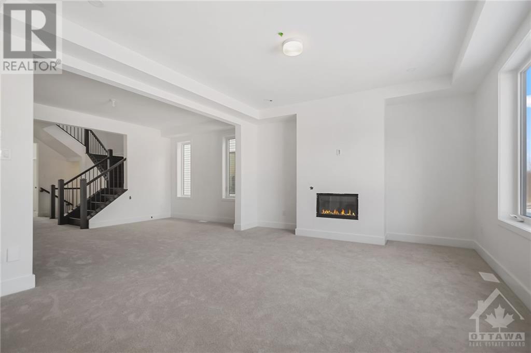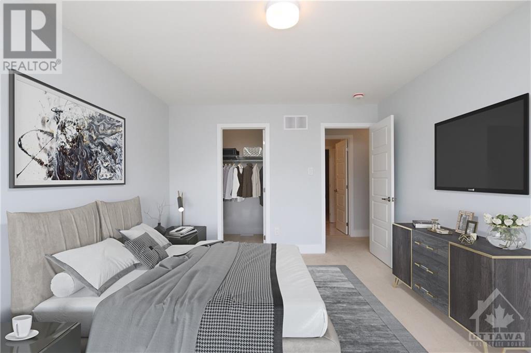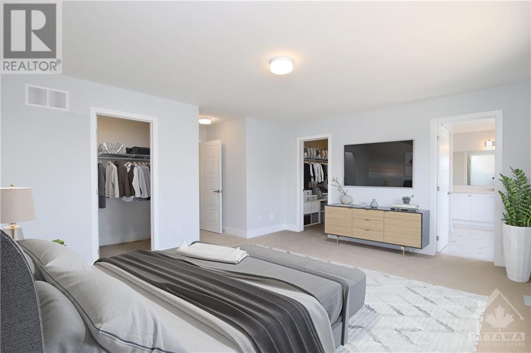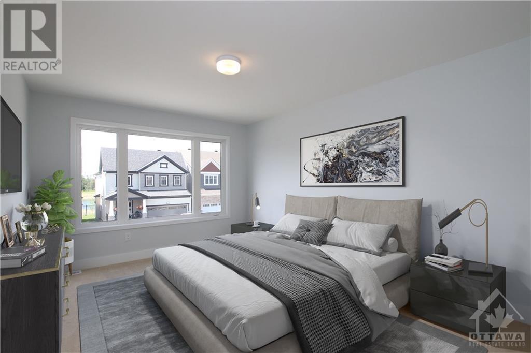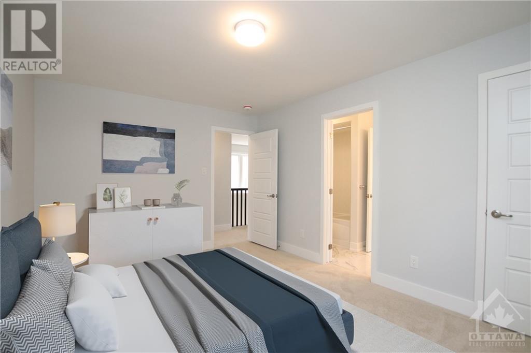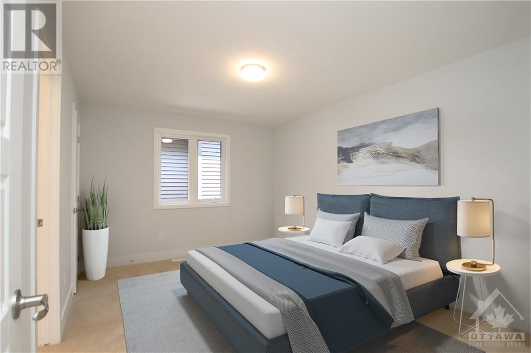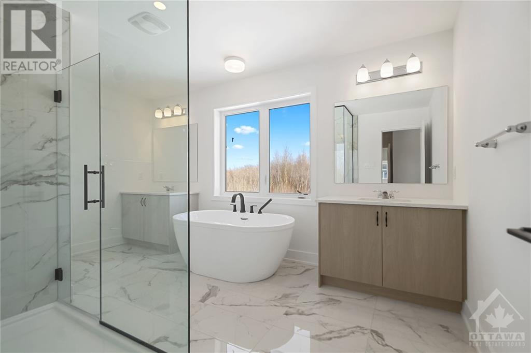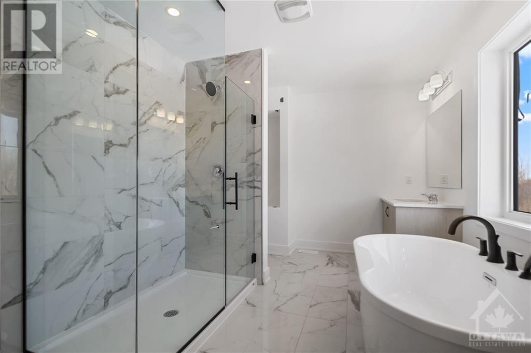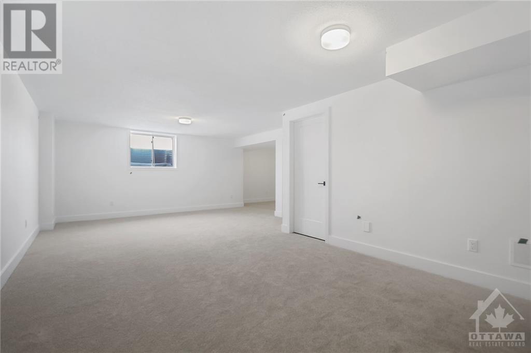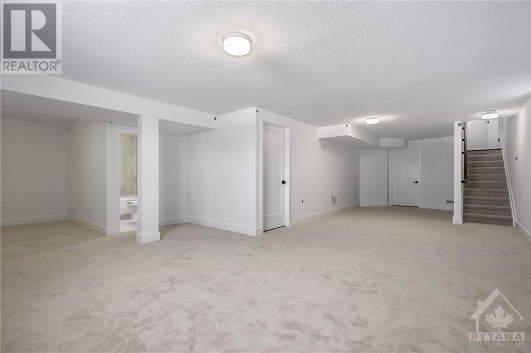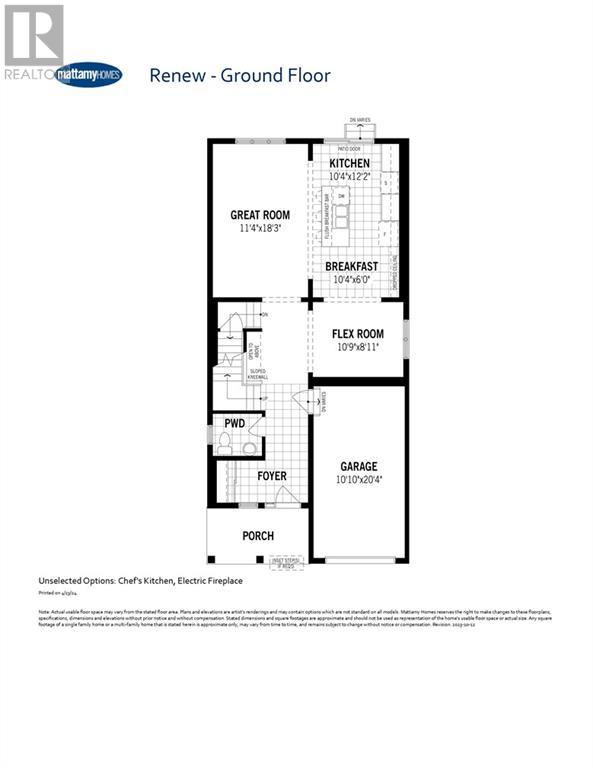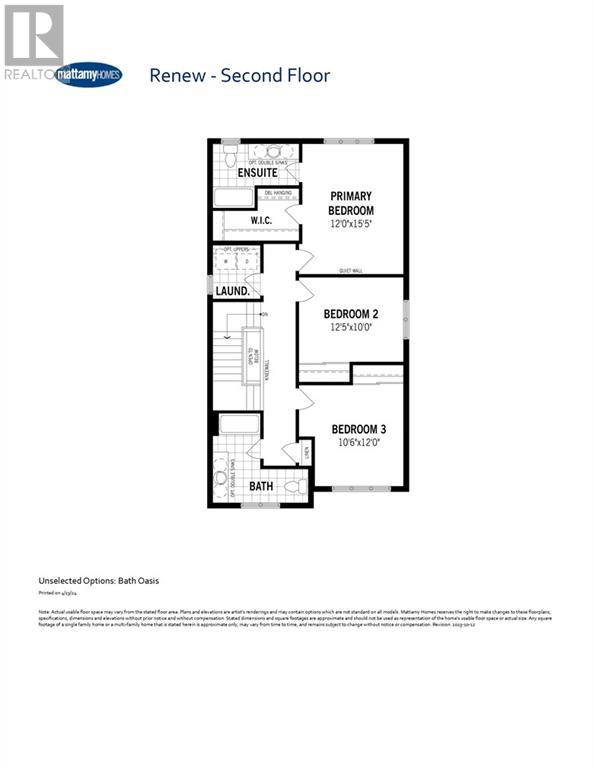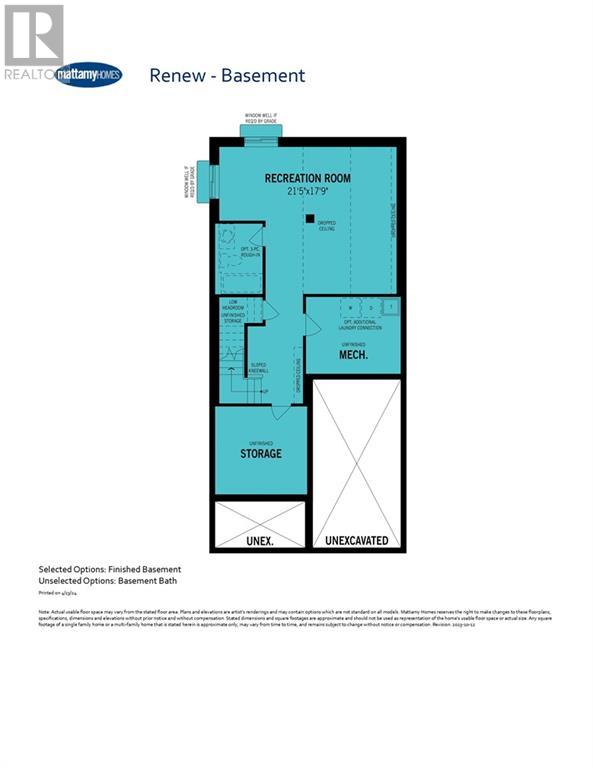468 BRIGATINE AVENUE
Ottawa, Ontario K2S0P9
$827,391
| Bathroom Total | 3 |
| Bedrooms Total | 3 |
| Half Bathrooms Total | 1 |
| Year Built | 2025 |
| Cooling Type | Heat Pump |
| Flooring Type | Wall-to-wall carpet, Ceramic |
| Heating Type | Forced air |
| Heating Fuel | Natural gas |
| Stories Total | 2 |
| Primary Bedroom | Second level | 12'0" x 15'5" |
| Bedroom | Second level | 12'5" x 10'0" |
| Bedroom | Second level | 10'6" x 12'0" |
| Recreation room | Lower level | 21'5" x 17'9" |
| Kitchen | Main level | 10'4" x 12'2" |
| Eating area | Main level | 10'4" x 6'0" |
| Living room | Main level | 11'4" x 18'3" |
| Den | Main level | 10'9" x 8'11" |
YOU MAY ALSO BE INTERESTED IN…
Previous
Next


