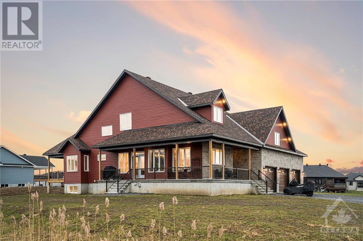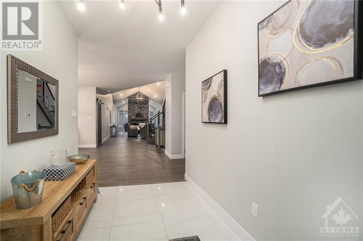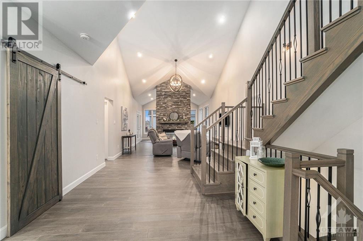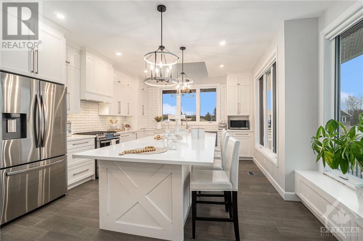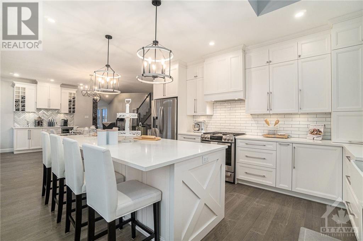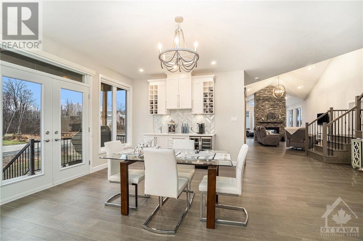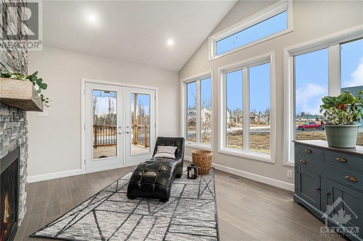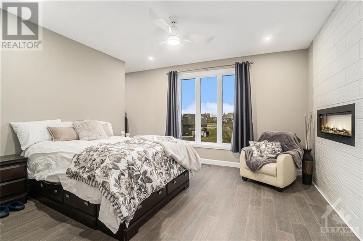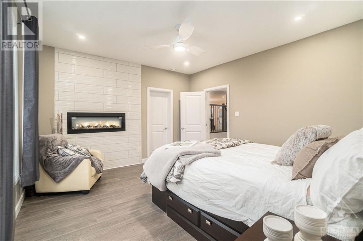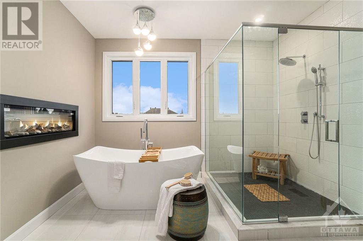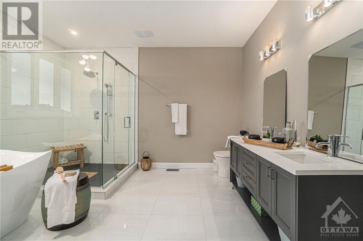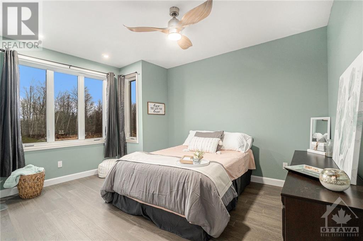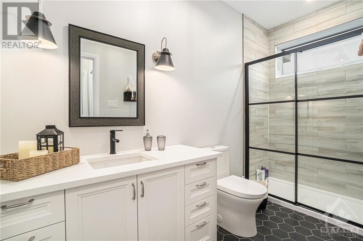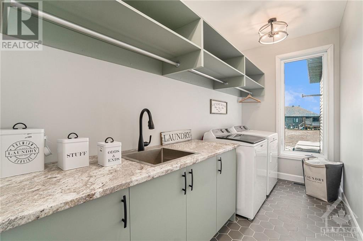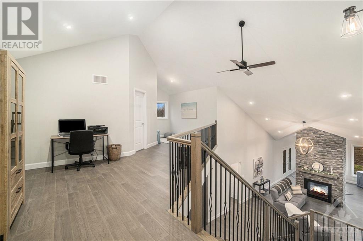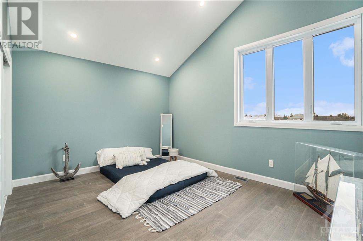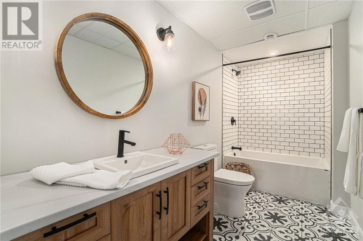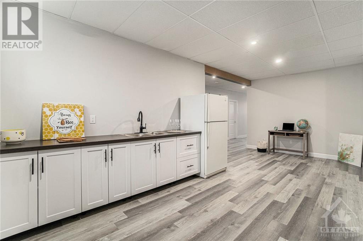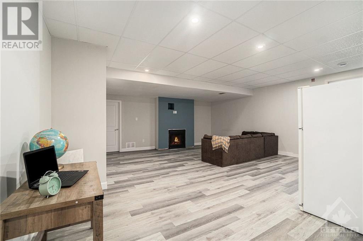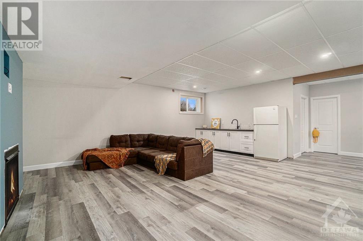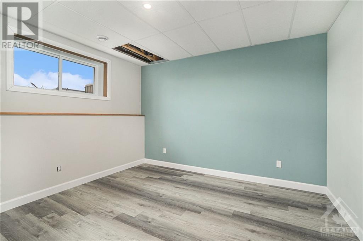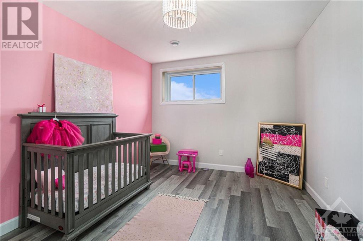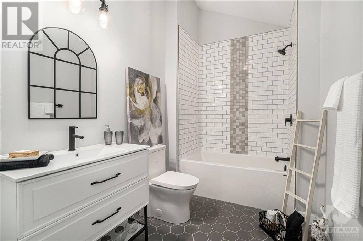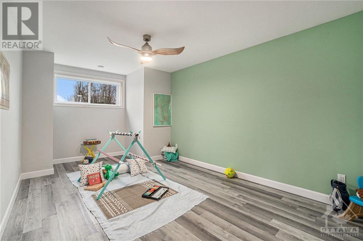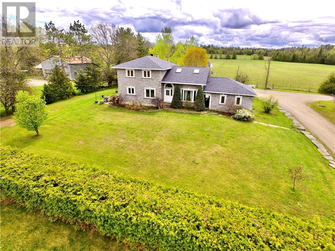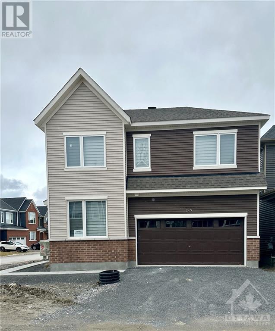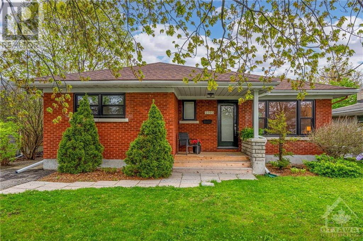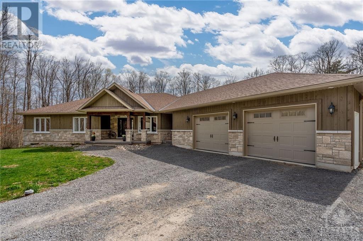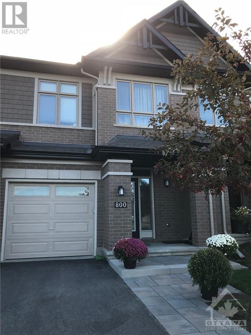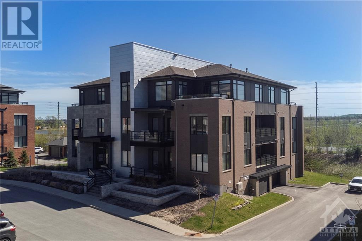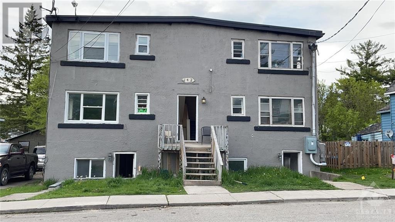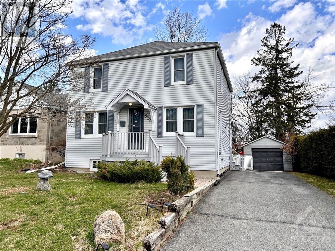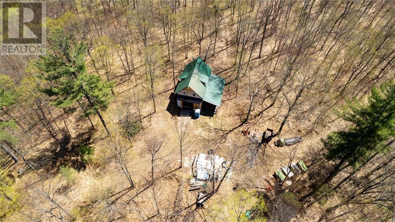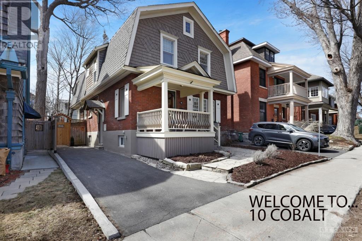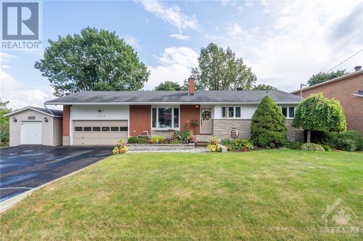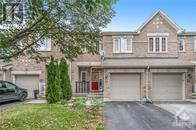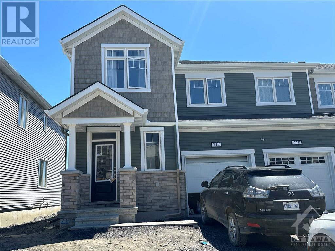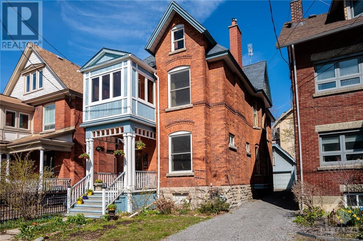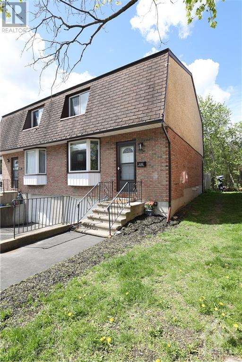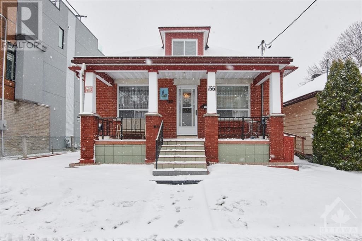209 DES VIOLETTES STREET
Hammond, Ontario K0A2A0
$1,235,000
| Bathroom Total | 4 |
| Bedrooms Total | 7 |
| Half Bathrooms Total | 1 |
| Year Built | 2022 |
| Cooling Type | Central air conditioning |
| Flooring Type | Hardwood, Tile |
| Heating Type | Forced air |
| Heating Fuel | Natural gas |
| Stories Total | 1 |
| Loft | Second level | 20'10" x 20'2" |
| Bedroom | Second level | 13'9" x 13'5" |
| Bedroom | Second level | 9'1" x 11'11" |
| 4pc Bathroom | Second level | 9'8" x 6'4" |
| Family room/Fireplace | Lower level | 22'2" x 22'0" |
| Bedroom | Lower level | 12'10" x 13'4" |
| Bedroom | Lower level | 14'1" x 10'10" |
| Other | Lower level | 3'8" x 7'11" |
| Bedroom | Lower level | 18'5" x 10'10" |
| Other | Lower level | 4'4" x 10'10" |
| 4pc Bathroom | Lower level | 12'6" x 6'0" |
| Storage | Lower level | 21'1" x 15'10" |
| Utility room | Lower level | 19'5" x 9'1" |
| Foyer | Main level | 6'3" x 11'5" |
| Kitchen | Main level | 14'0" x 16'9" |
| Pantry | Main level | 11'2" x 4'4" |
| Dining room | Main level | 15'8" x 15'2" |
| Laundry room | Main level | 11'9" x 6'1" |
| Living room | Main level | 18'1" x 25'6" |
| Sitting room | Main level | 14'6" x 12'6" |
| Primary Bedroom | Main level | 13'9" x 14'0" |
| Other | Main level | 13'9" x 5'9" |
| 4pc Ensuite bath | Main level | 13'9" x 11'11" |
| Bedroom | Main level | 14'2" x 11'11" |
| Other | Main level | 5'7" x 3'6" |
YOU MAY ALSO BE INTERESTED IN…
Previous
Next


