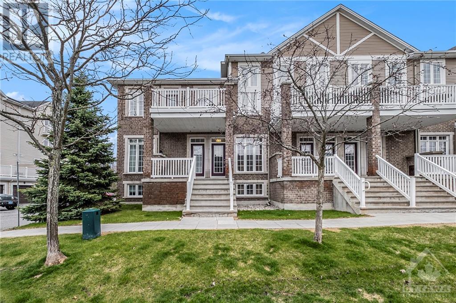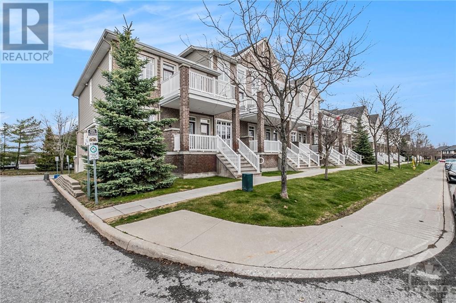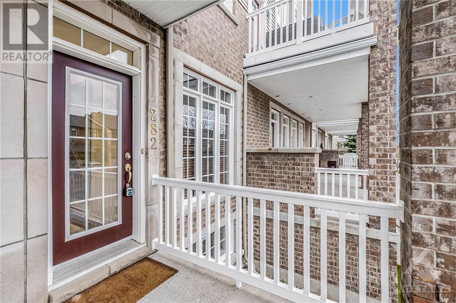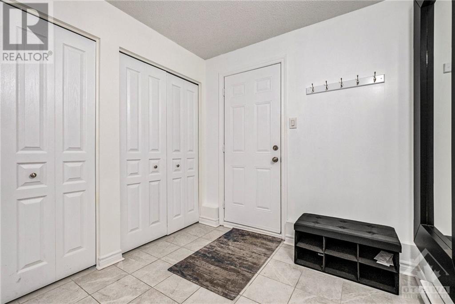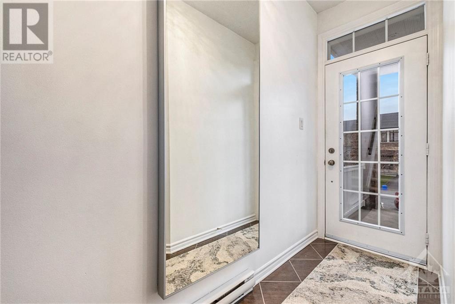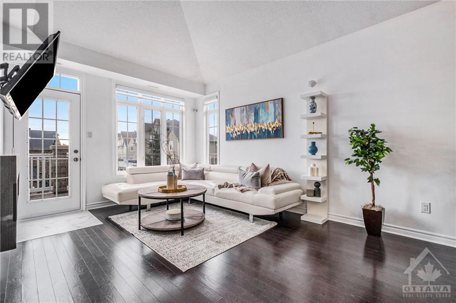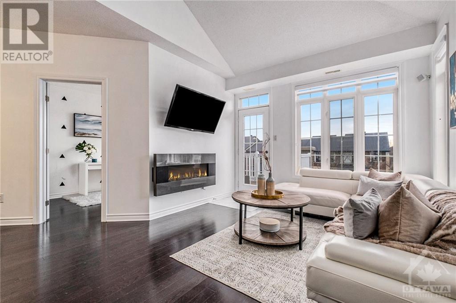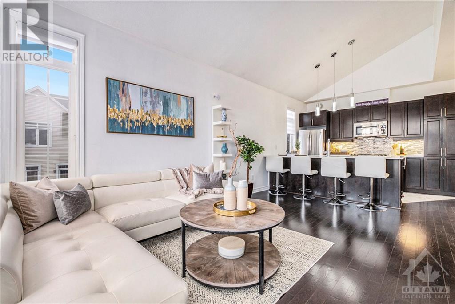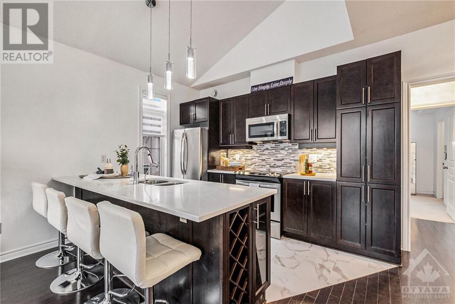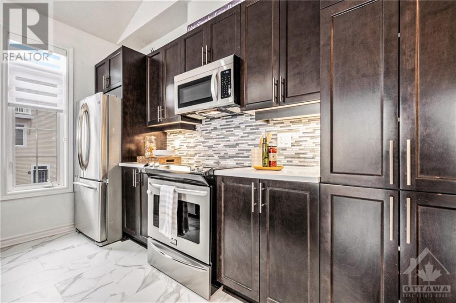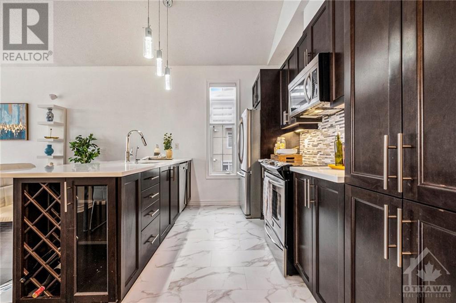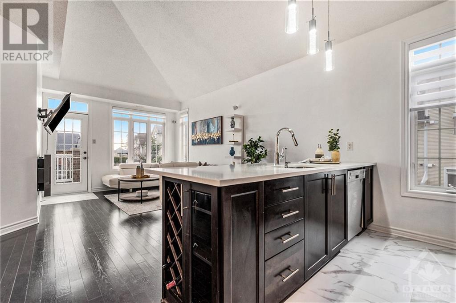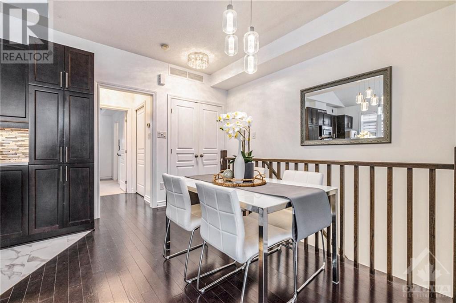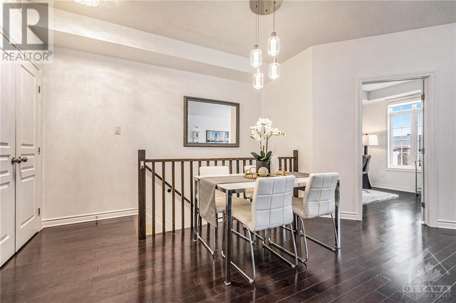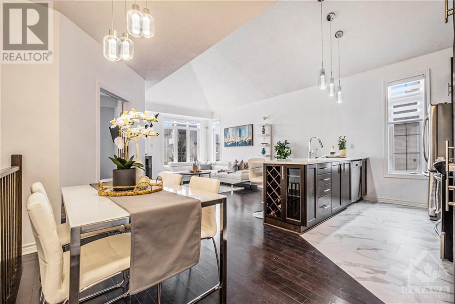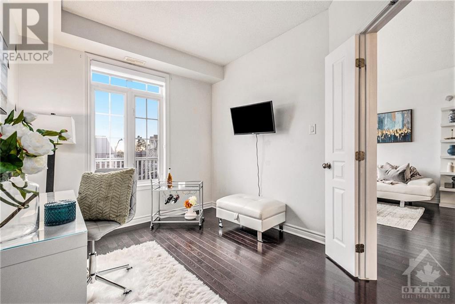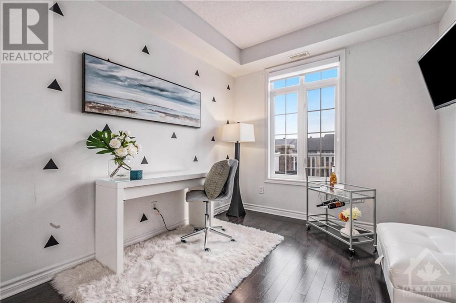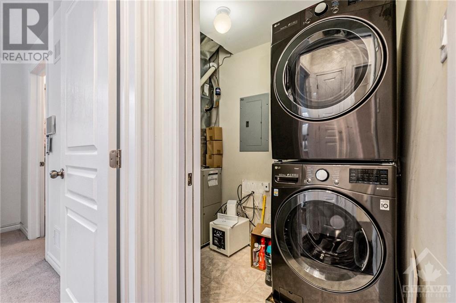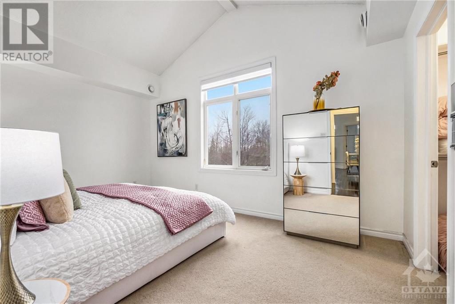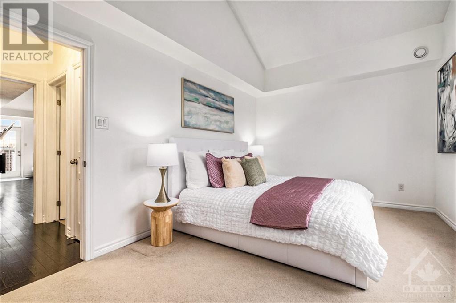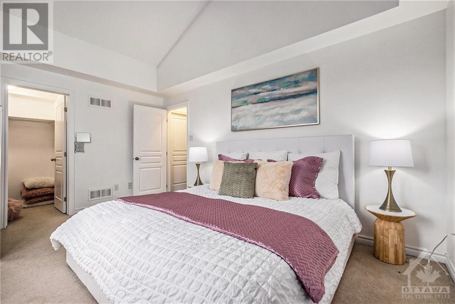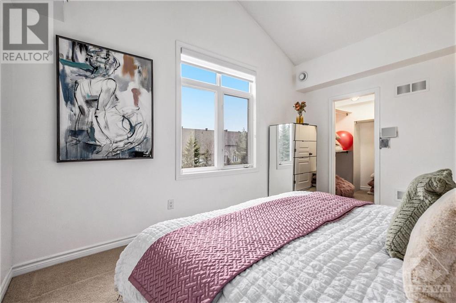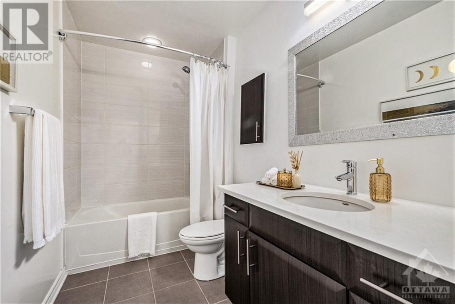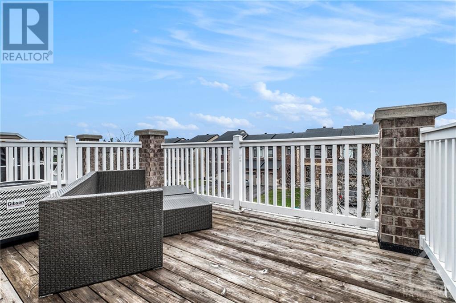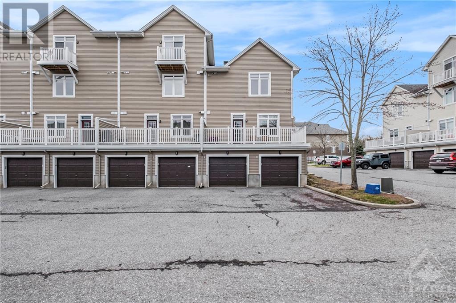282 KINGHAVEN CRESCENT
Ottawa, Ontario K2M0C1
$475,000
| Bathroom Total | 1 |
| Bedrooms Total | 2 |
| Half Bathrooms Total | 0 |
| Year Built | 2011 |
| Cooling Type | Central air conditioning |
| Flooring Type | Wall-to-wall carpet, Hardwood, Tile |
| Heating Type | Forced air |
| Heating Fuel | Natural gas |
| Stories Total | 2 |
| Primary Bedroom | Second level | 14'9" x 10'7" |
| Other | Second level | 5'2" x 5'0" |
| Laundry room | Second level | 5'2" x 8'11" |
| Full bathroom | Second level | 11'5" x 5'4" |
| Bedroom | Second level | 8'9" x 12'0" |
| Kitchen | Second level | 11'9" x 11'11" |
| Living room | Second level | 11'1" x 12'4" |
| Foyer | Main level | 3'5" x 9'11" |
YOU MAY ALSO BE INTERESTED IN…
Previous
Next


