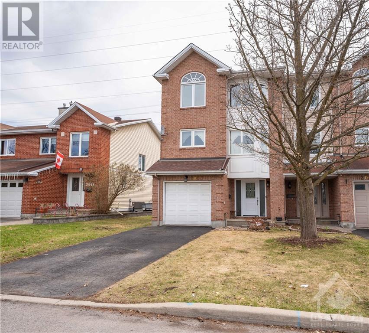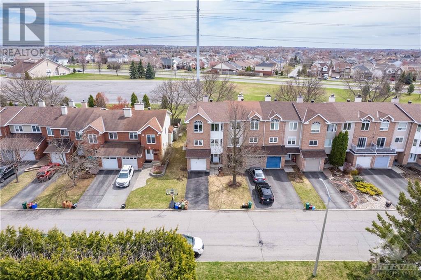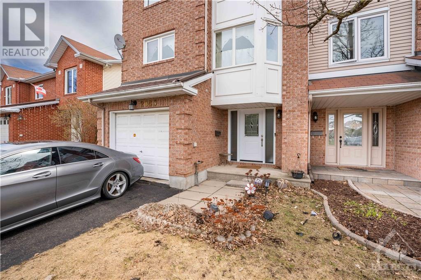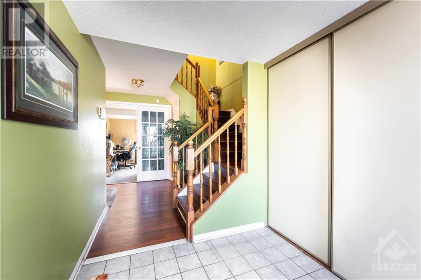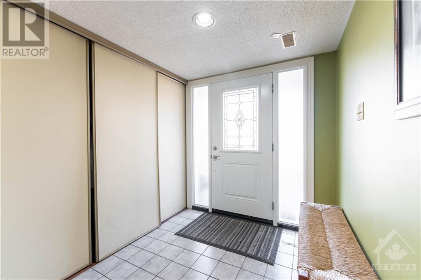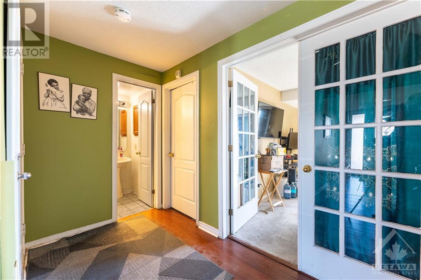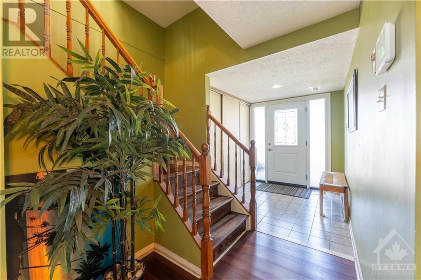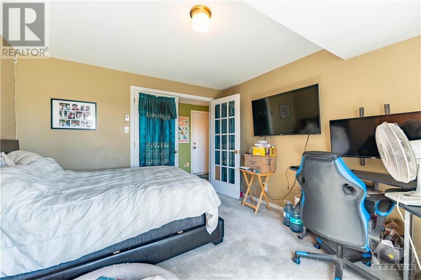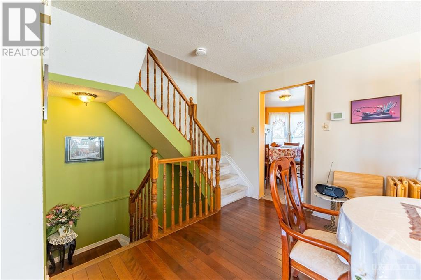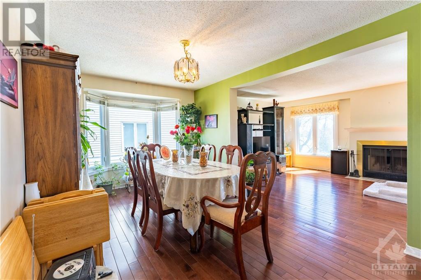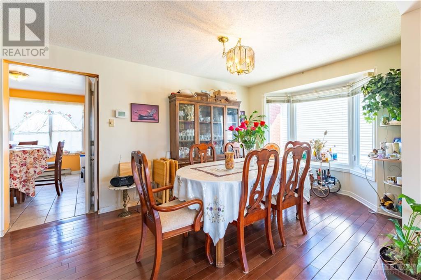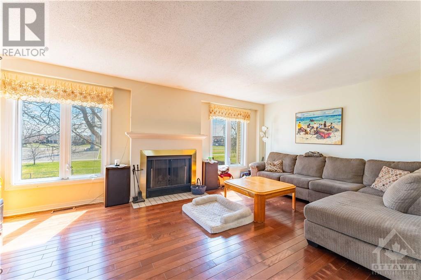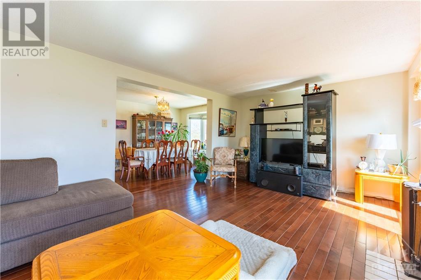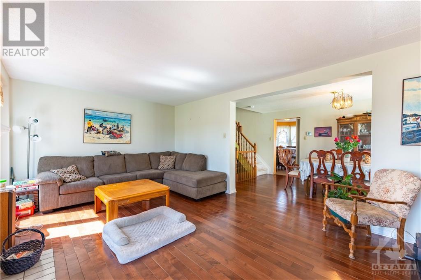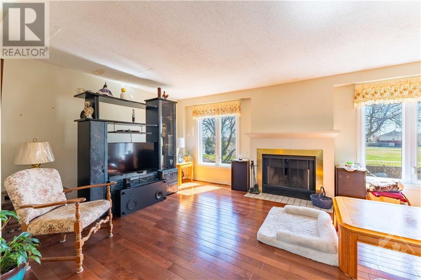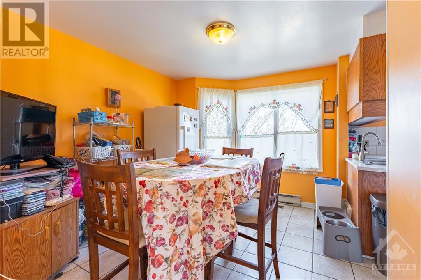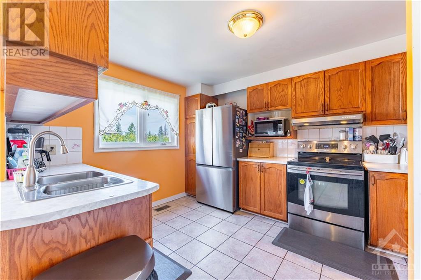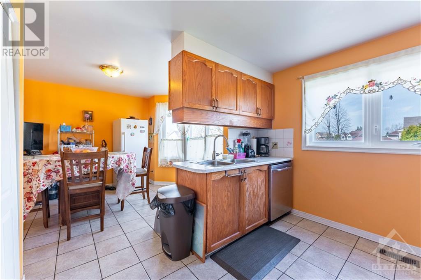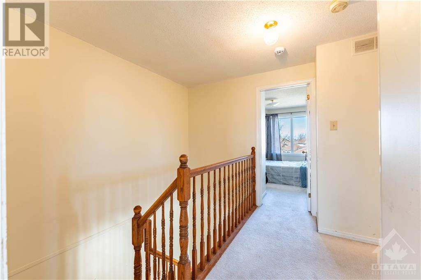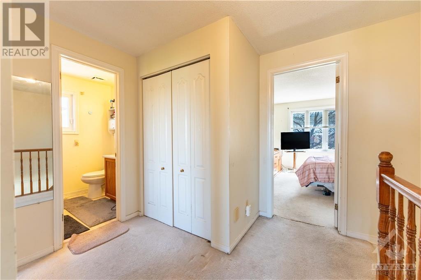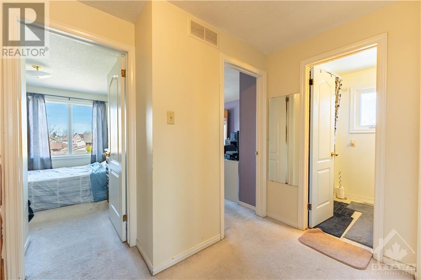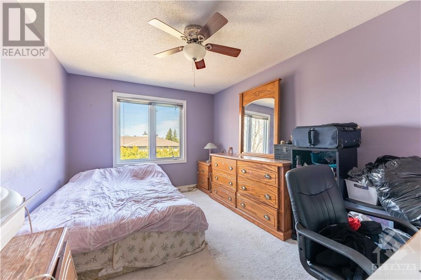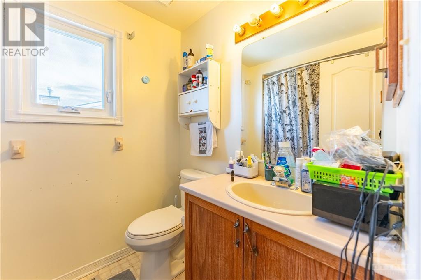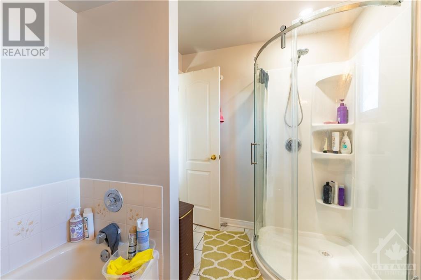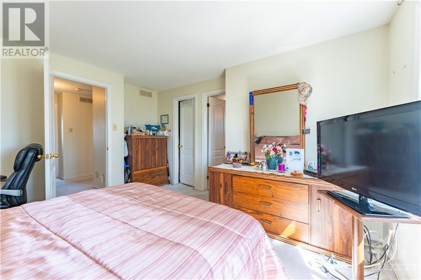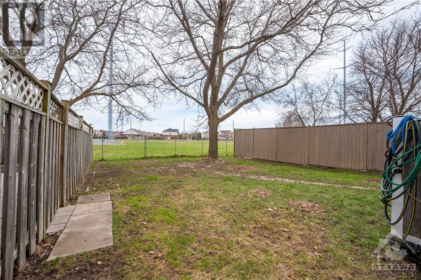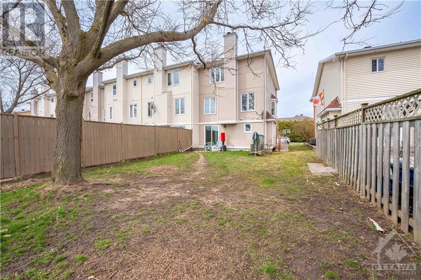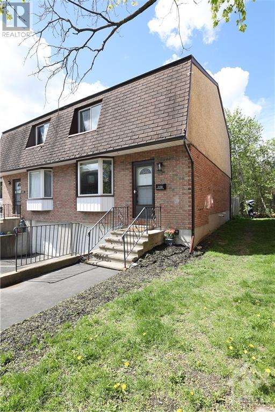2045 BOAKE STREET
Orleans, Ontario K4A3J8
$549,900
| Bathroom Total | 3 |
| Bedrooms Total | 3 |
| Half Bathrooms Total | 1 |
| Year Built | 1990 |
| Cooling Type | Central air conditioning |
| Flooring Type | Hardwood, Other |
| Heating Type | Forced air |
| Heating Fuel | Natural gas |
| Stories Total | 3 |
| Dining room | Second level | 15'7" x 10'6" |
| Kitchen | Second level | 10'0" x 12'6" |
| Living room | Second level | 15'7" x 11'10" |
| Eating area | Second level | 9'4" x 11'1" |
| Bedroom | Third level | 12'4" x 13'6" |
| Bedroom | Third level | 10'0" x 14'3" |
| Bedroom | Third level | 9'0" x 11'3" |
| Full bathroom | Third level | Measurements not available |
| 3pc Ensuite bath | Third level | Measurements not available |
| Partial bathroom | Basement | Measurements not available |
| Den | Basement | 10'8" x 12'0" |
| Laundry room | Basement | Measurements not available |
YOU MAY ALSO BE INTERESTED IN…
Previous
Next


