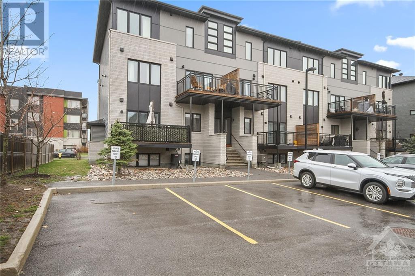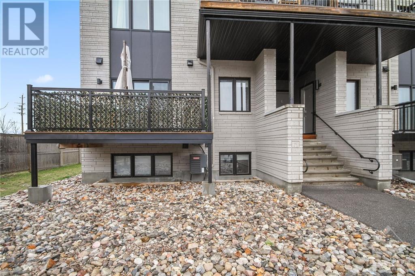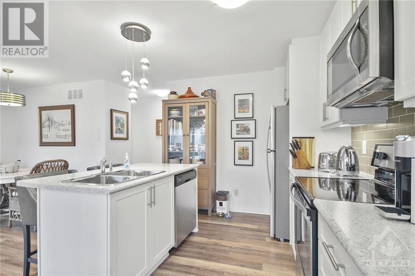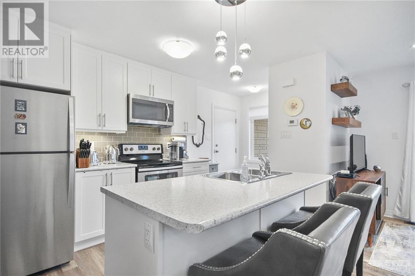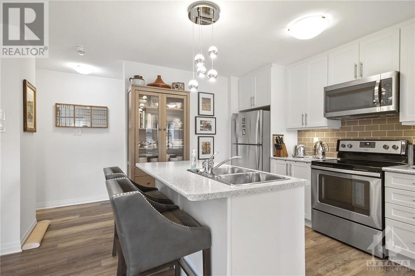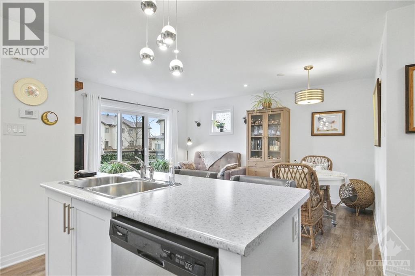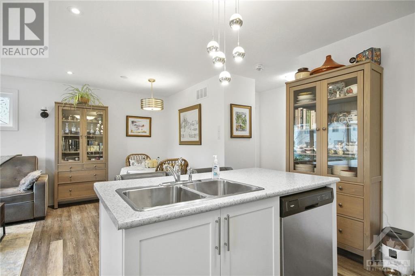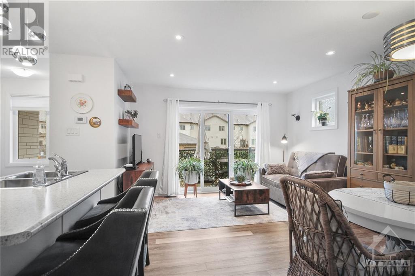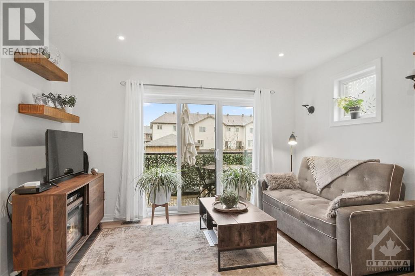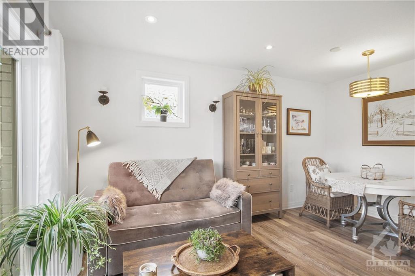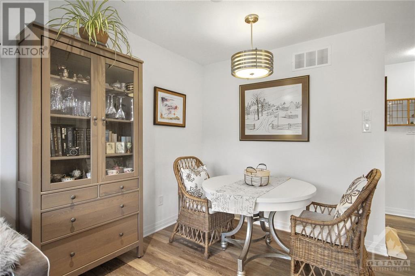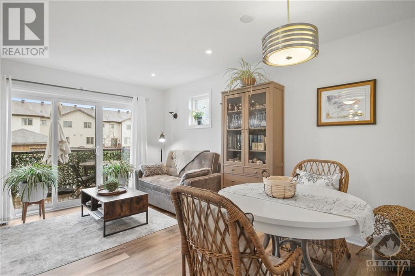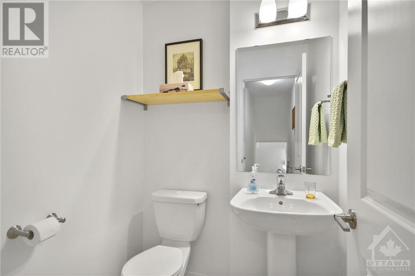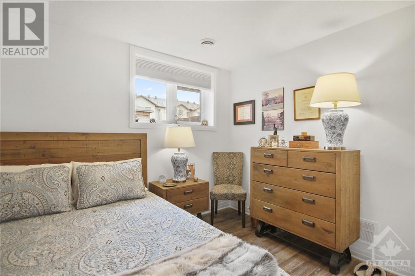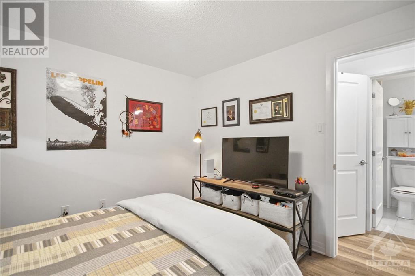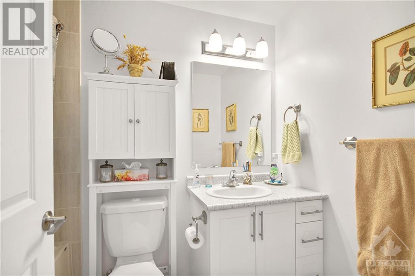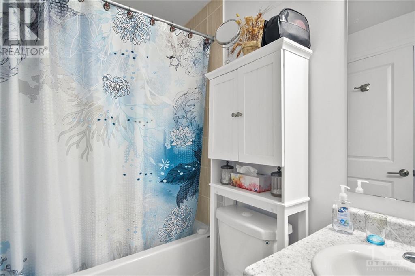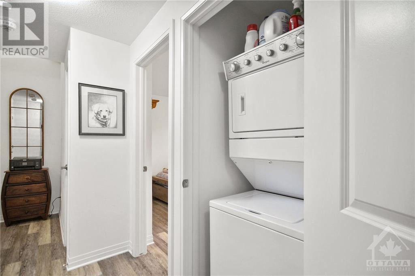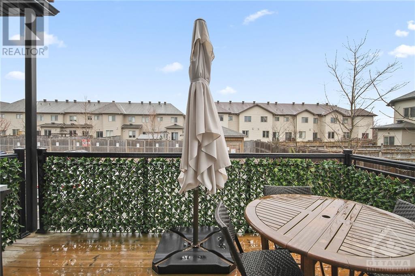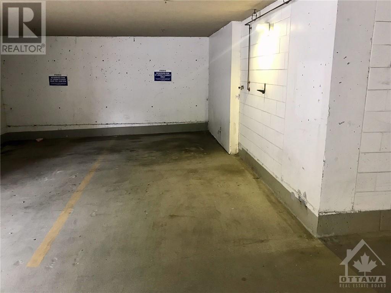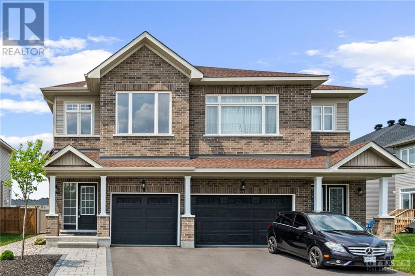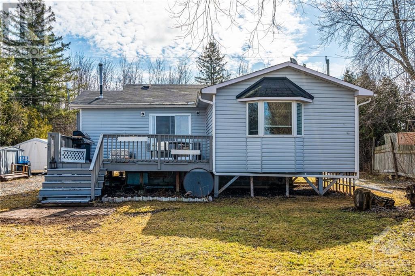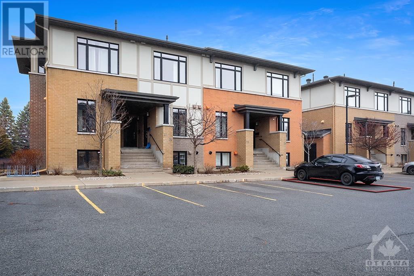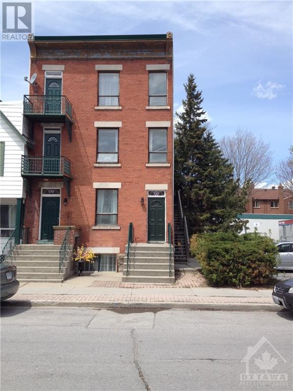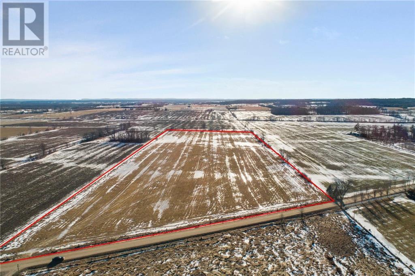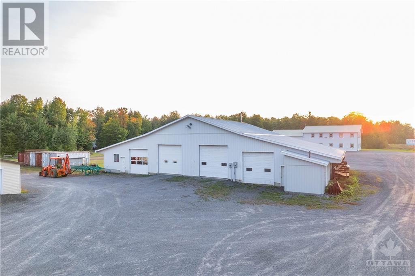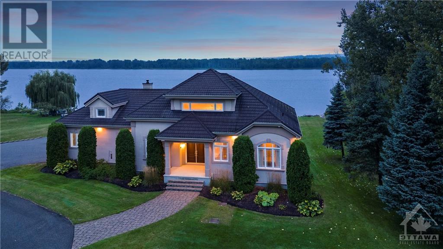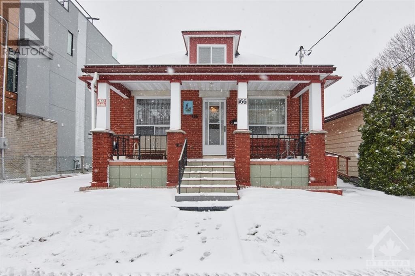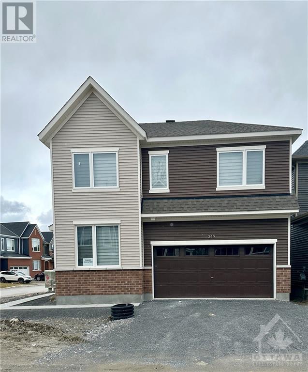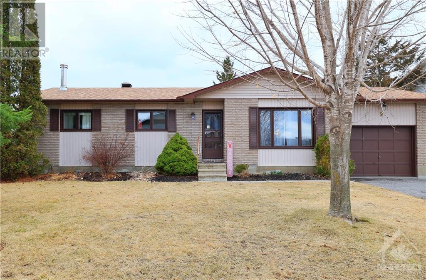442 VIA VERONA STREET UNIT#A
Ottawa, Ontario K2J6B3
$424,900
| Bathroom Total | 2 |
| Bedrooms Total | 2 |
| Half Bathrooms Total | 1 |
| Year Built | 2018 |
| Cooling Type | Central air conditioning |
| Flooring Type | Laminate |
| Heating Type | Forced air |
| Heating Fuel | Natural gas |
| Stories Total | 2 |
| Primary Bedroom | Lower level | 10'0" x 10'6" |
| Bedroom | Lower level | 10'0" x 9'9" |
| 4pc Bathroom | Lower level | Measurements not available |
| Utility room | Lower level | Measurements not available |
| Laundry room | Lower level | Measurements not available |
| Living room/Dining room | Main level | 12'6" x 14'10" |
| Kitchen | Main level | 9'0" x 10'0" |
| Partial bathroom | Main level | Measurements not available |
YOU MAY ALSO BE INTERESTED IN…
Previous
Next


