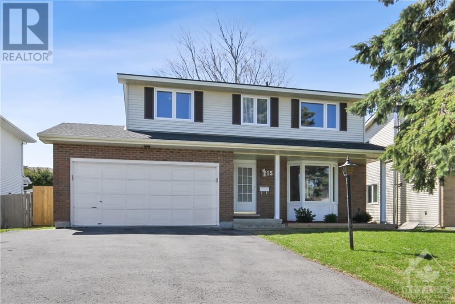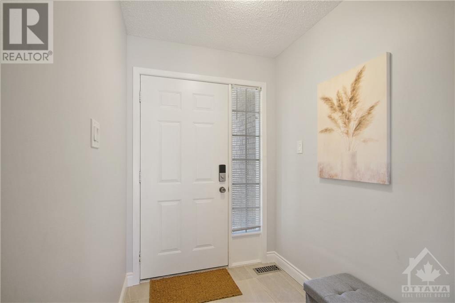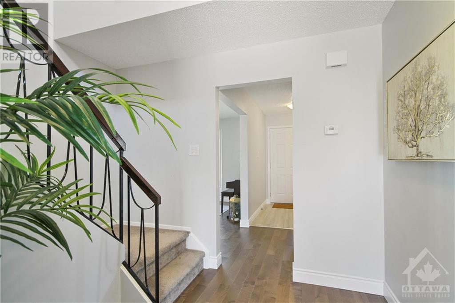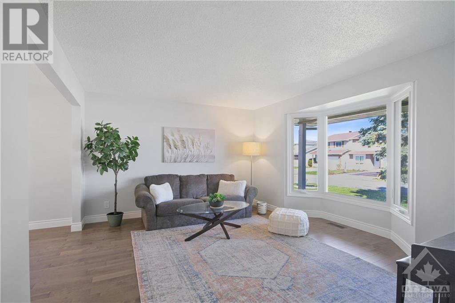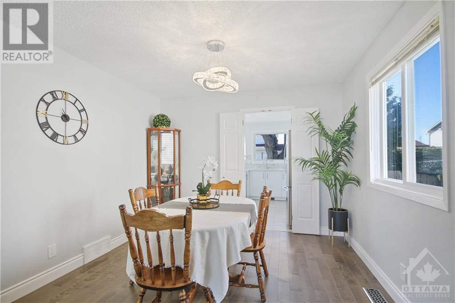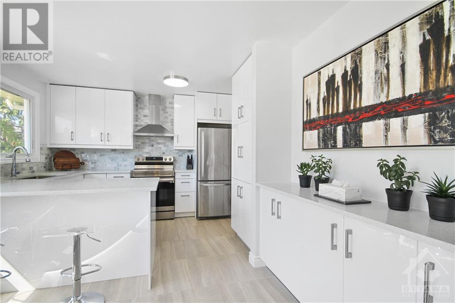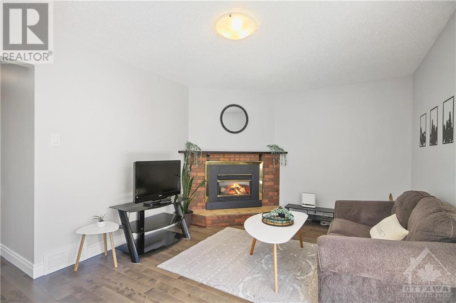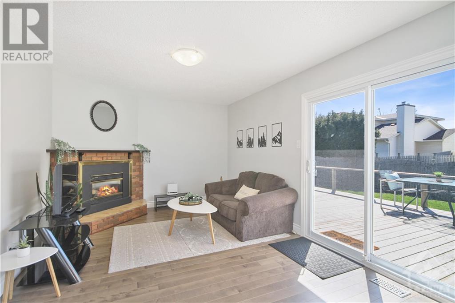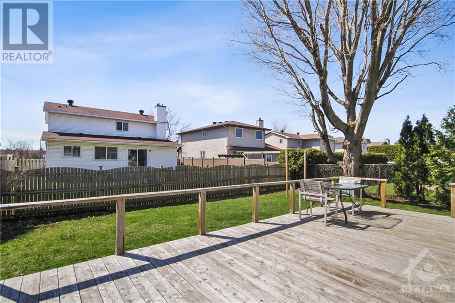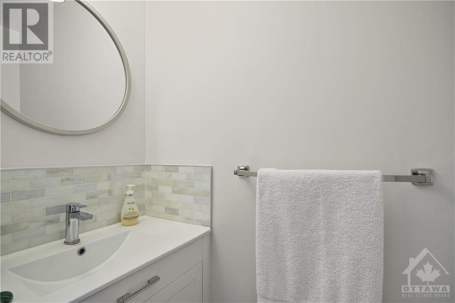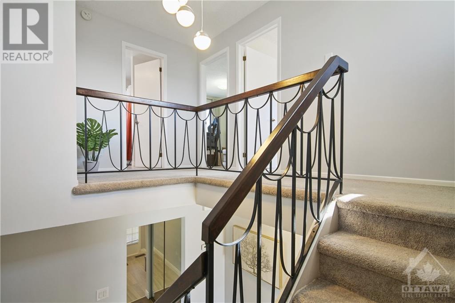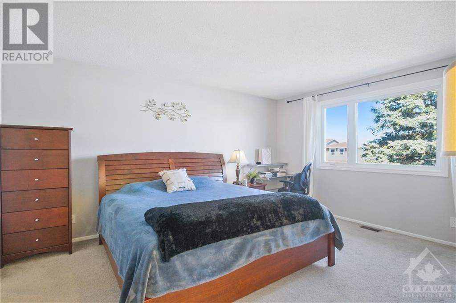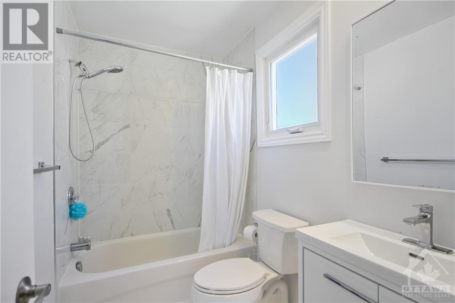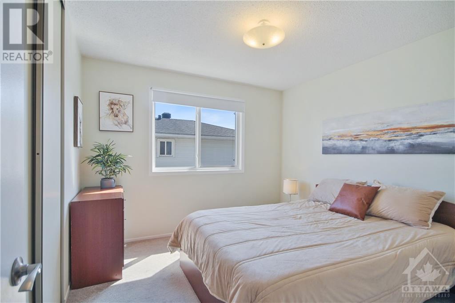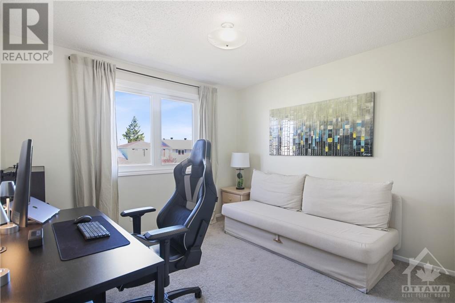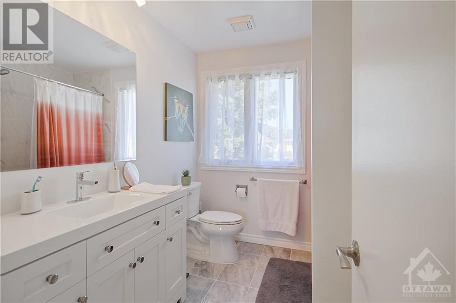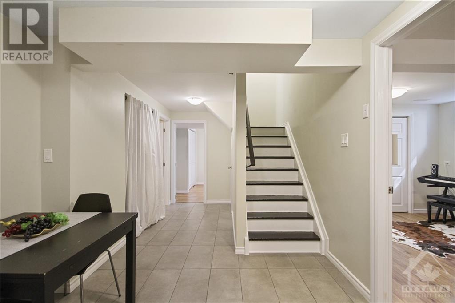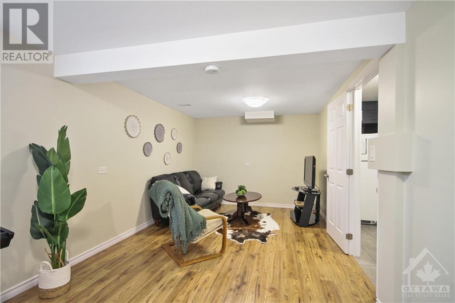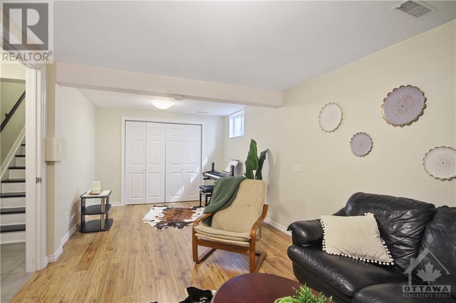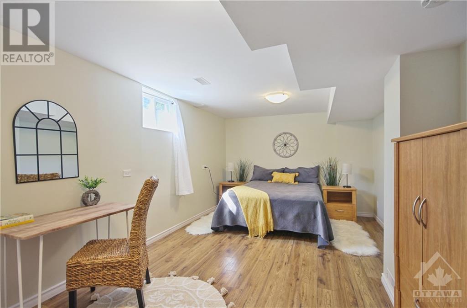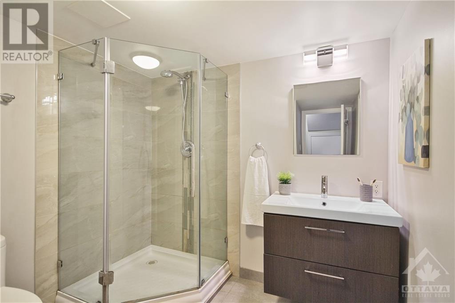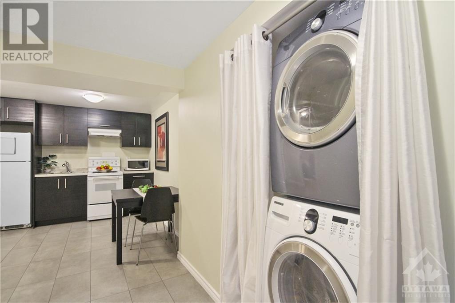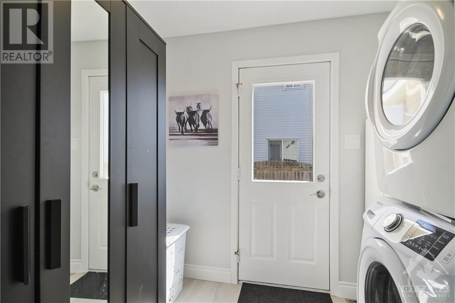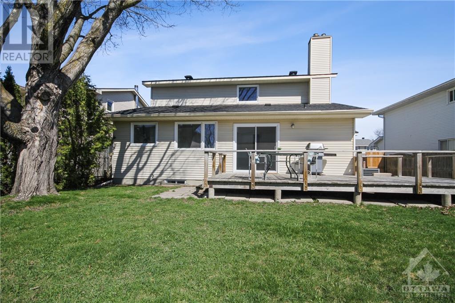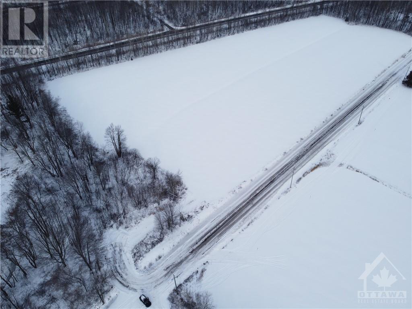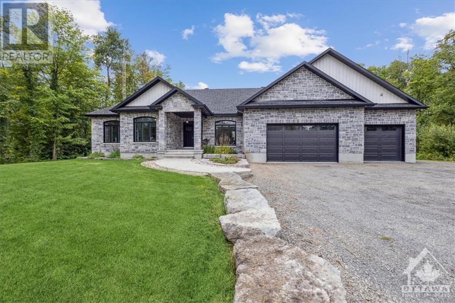15 CANBURY CRESCENT
Ottawa, Ontario K2G4L3
$899,000
| Bathroom Total | 4 |
| Bedrooms Total | 4 |
| Half Bathrooms Total | 1 |
| Year Built | 1983 |
| Cooling Type | Central air conditioning |
| Flooring Type | Wall-to-wall carpet, Hardwood, Tile |
| Heating Type | Forced air |
| Heating Fuel | Natural gas |
| Stories Total | 2 |
| Primary Bedroom | Second level | 15'1" x 13'1" |
| Other | Second level | 7'11" x 5'3" |
| 4pc Ensuite bath | Second level | 7'11" x 4'11" |
| Bedroom | Second level | 12'6" x 10'8" |
| Bedroom | Second level | 12'8" x 10'8" |
| 4pc Bathroom | Second level | 7'4" x 8'10" |
| Bedroom | Basement | 20'7" x 10'8" |
| Recreation room | Basement | 9'11" x 22'6" |
| Kitchen | Basement | 12'7" x 12'7" |
| 3pc Bathroom | Basement | 7'7" x 6'4" |
| Storage | Basement | 10'8" x 10'4" |
| Living room | Main level | 15'0" x 11'11" |
| Dining room | Main level | 10'6" x 10'11" |
| Family room/Fireplace | Main level | 16'4" x 10'11" |
| Kitchen | Main level | 15'3" x 10'11" |
| Foyer | Main level | 5'3" x 6'8" |
YOU MAY ALSO BE INTERESTED IN…
Previous
Next


