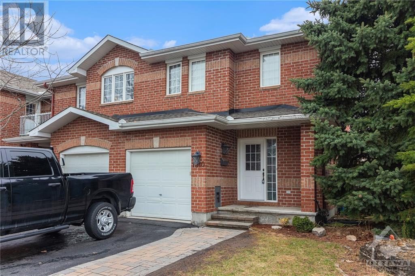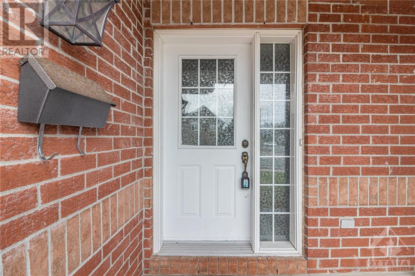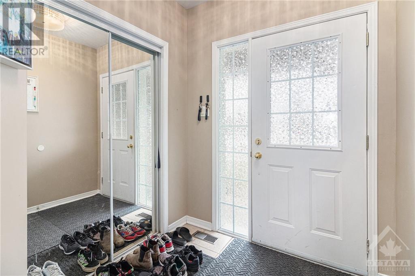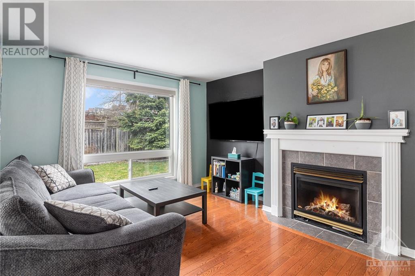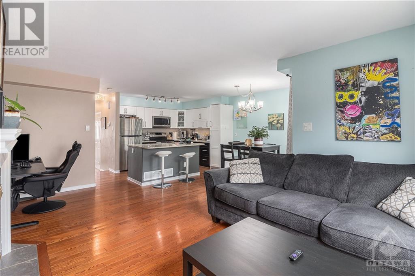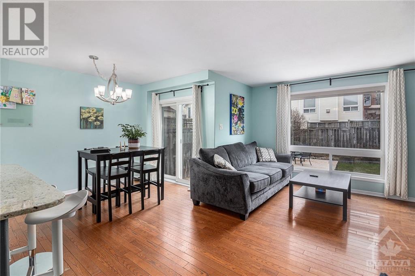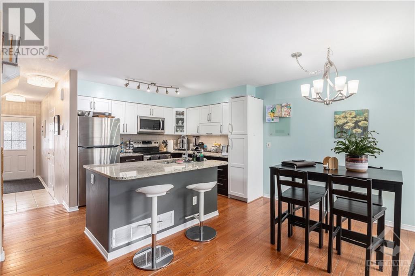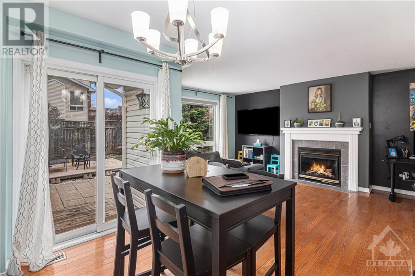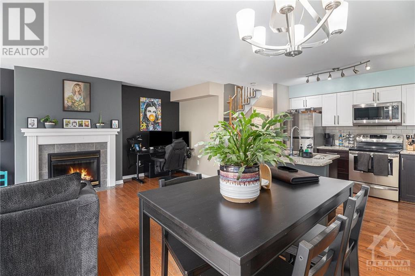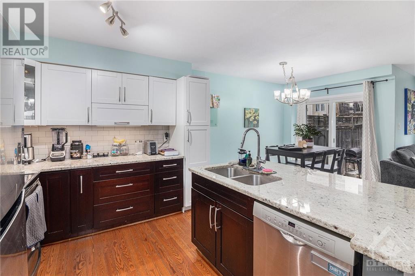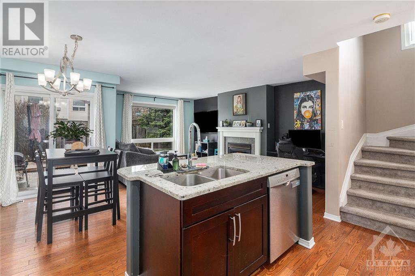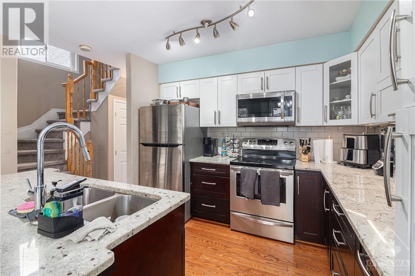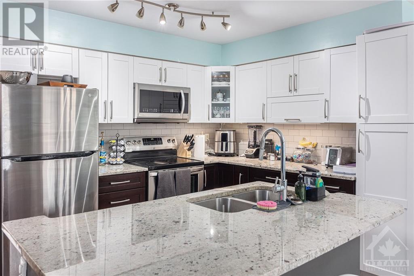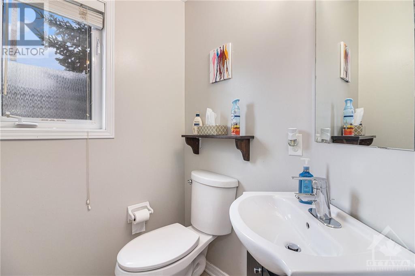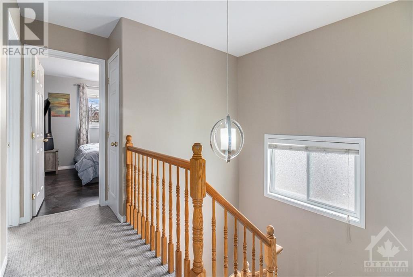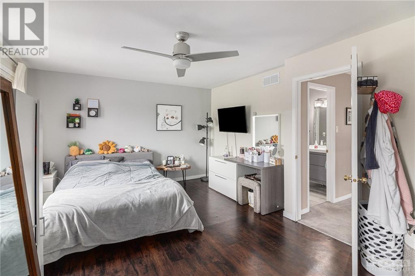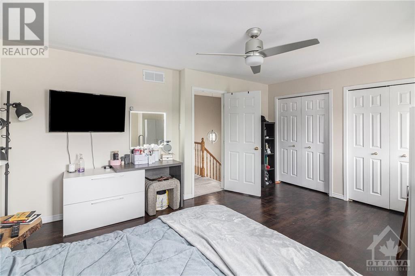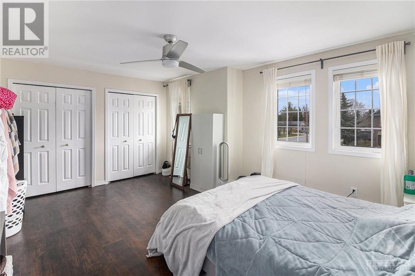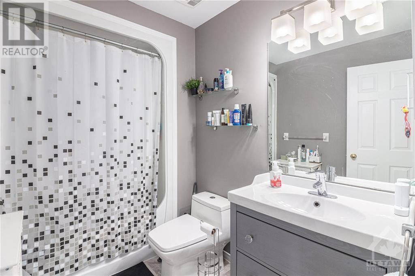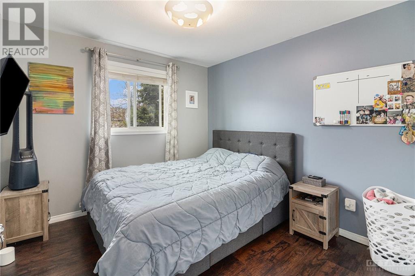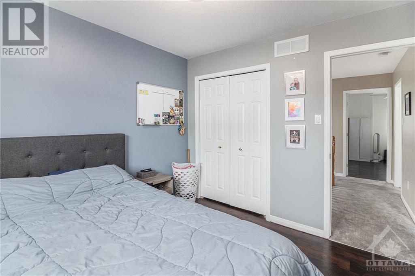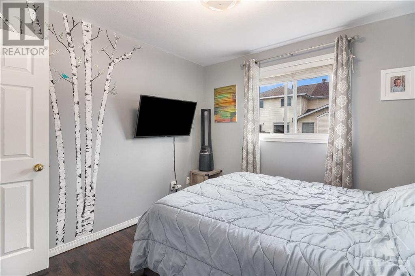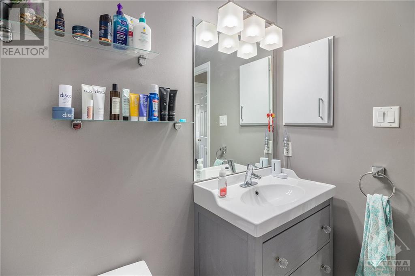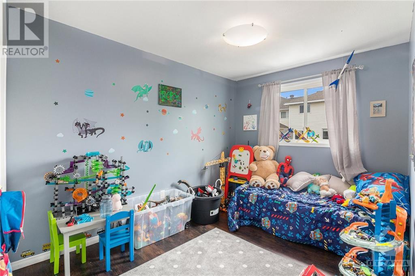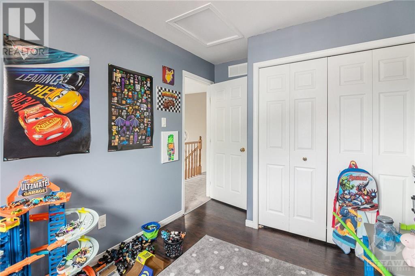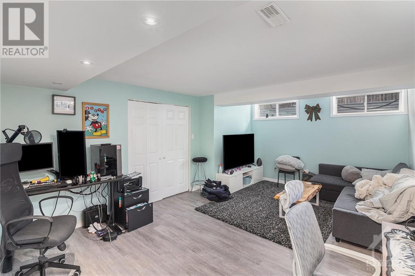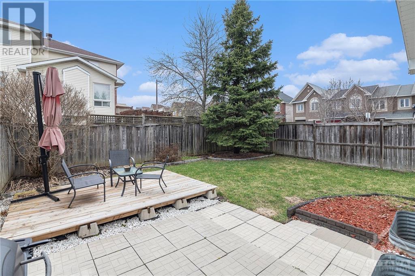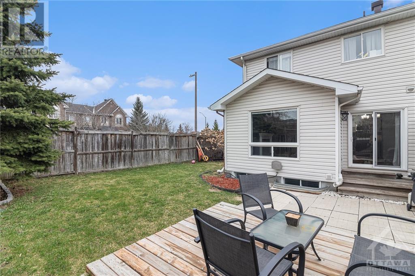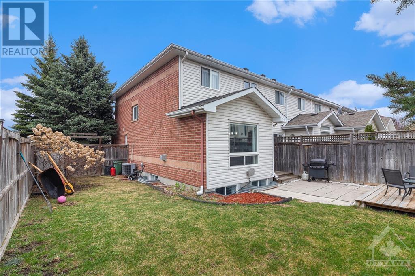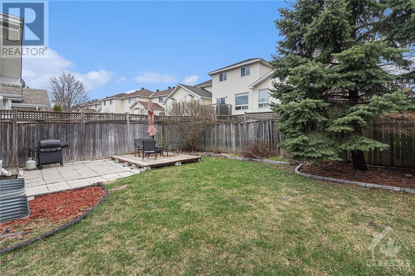1310 HALTON TERRACE
Ottawa, Ontario K2K3K6
$659,900
| Bathroom Total | 2 |
| Bedrooms Total | 3 |
| Half Bathrooms Total | 1 |
| Year Built | 2002 |
| Cooling Type | Central air conditioning |
| Flooring Type | Wall-to-wall carpet, Hardwood, Tile |
| Heating Type | Forced air |
| Heating Fuel | Natural gas |
| Stories Total | 2 |
| Primary Bedroom | Second level | 17'0" x 12'8" |
| Bedroom | Second level | 11'6" x 9'0" |
| Bedroom | Second level | 10'0" x 10'0" |
| Full bathroom | Second level | Measurements not available |
| Laundry room | Lower level | Measurements not available |
| Recreation room | Lower level | Measurements not available |
| Living room | Main level | 18'0" x 12'0" |
| Dining room | Main level | 10'0" x 7'4" |
| Kitchen | Main level | 10'2" x 8'6" |
| 2pc Bathroom | Main level | Measurements not available |
YOU MAY ALSO BE INTERESTED IN…
Previous
Next


