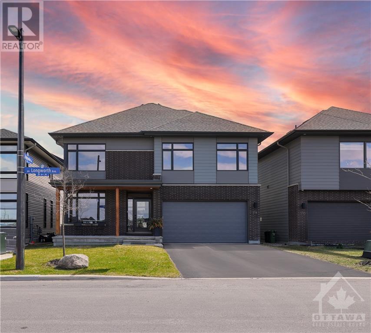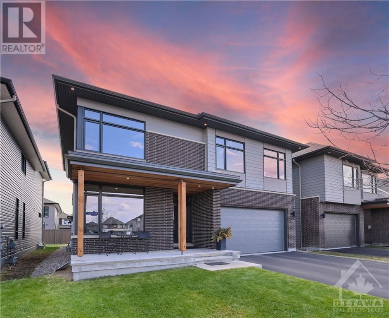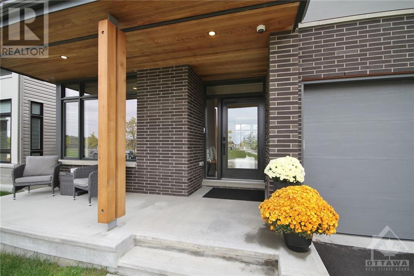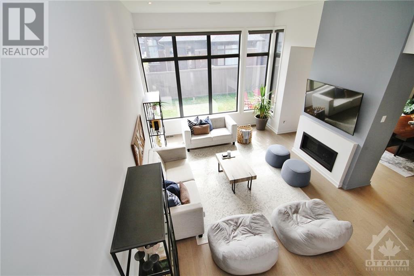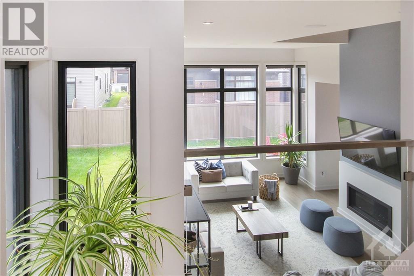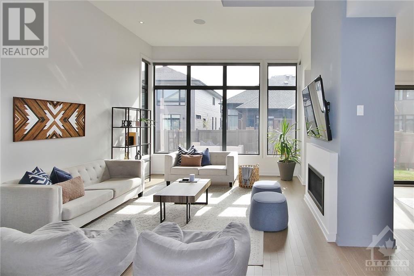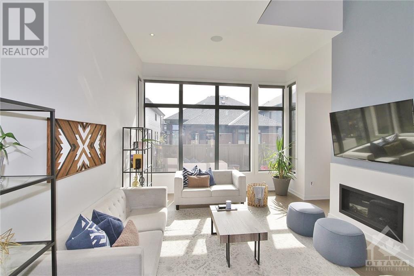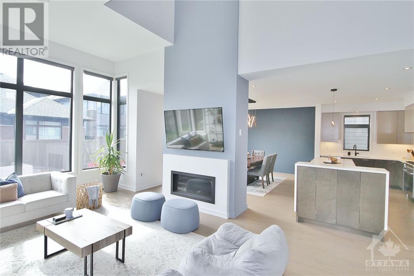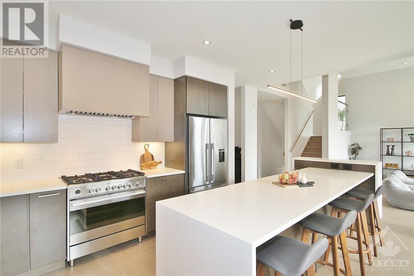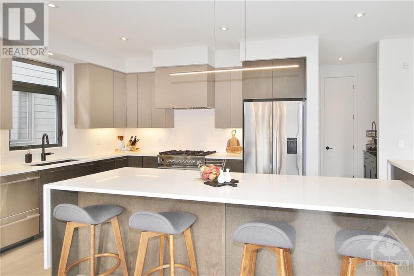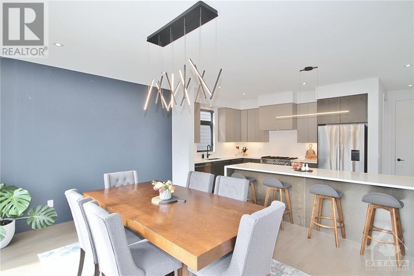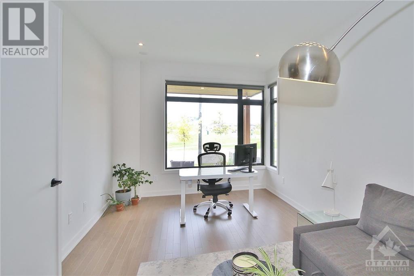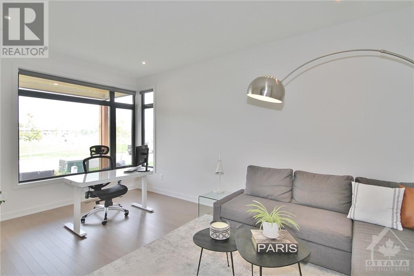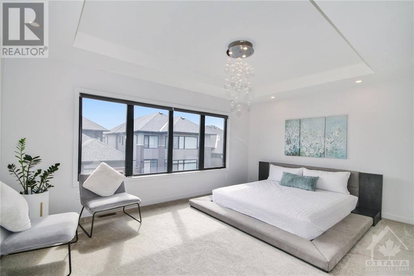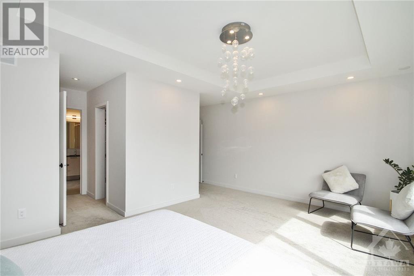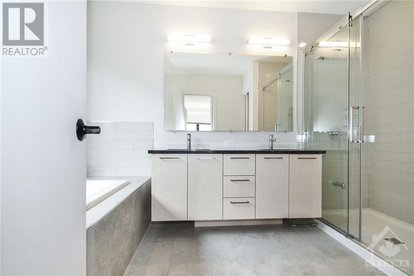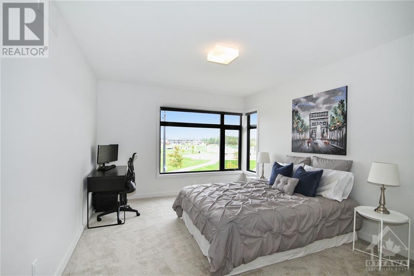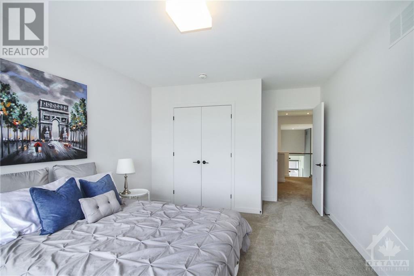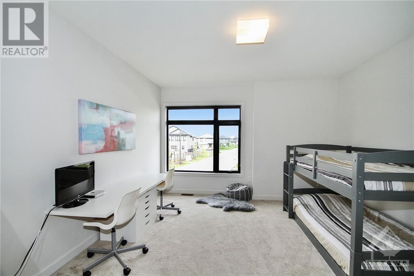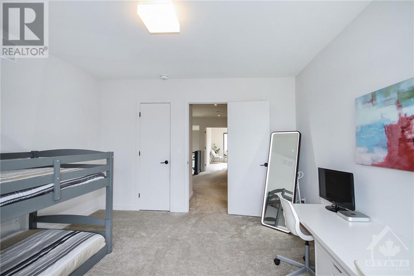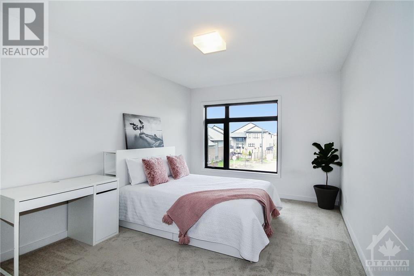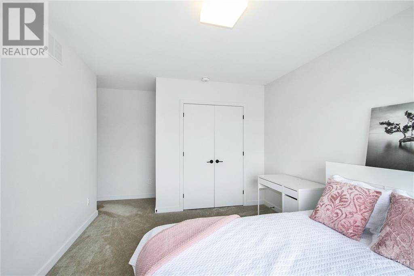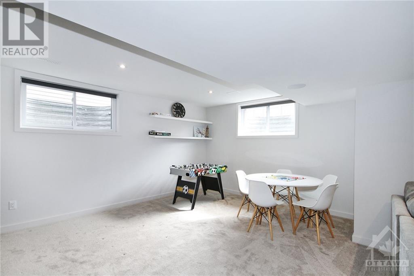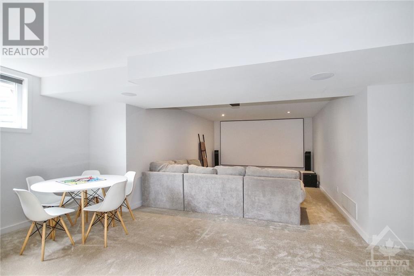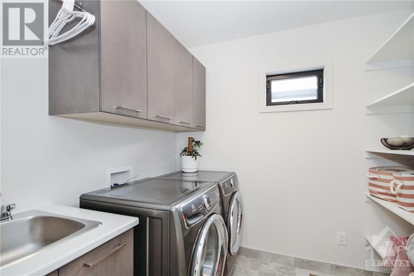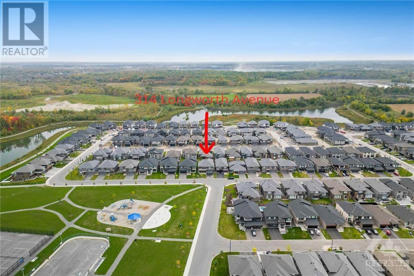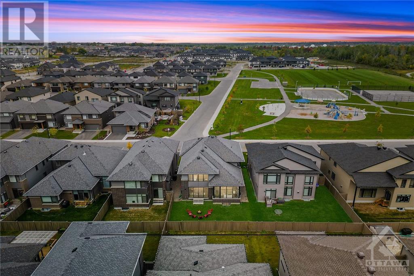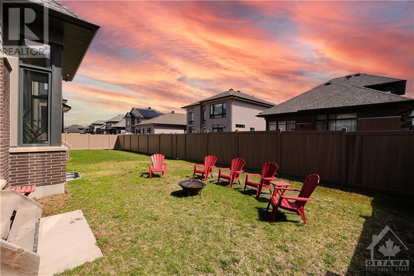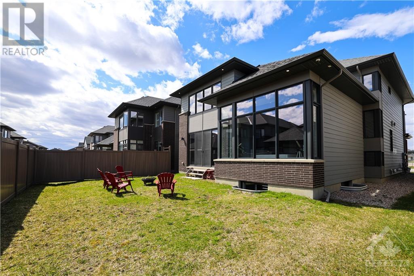314 LONGWORTH AVENUE
Ottawa, Ontario K1T0T8
$1,249,000
| Bathroom Total | 3 |
| Bedrooms Total | 4 |
| Half Bathrooms Total | 1 |
| Year Built | 2020 |
| Cooling Type | Central air conditioning |
| Flooring Type | Wall-to-wall carpet, Hardwood, Tile |
| Heating Type | Forced air |
| Heating Fuel | Natural gas |
| Stories Total | 2 |
| Primary Bedroom | Second level | 17'3" x 12'6" |
| Bedroom | Second level | 12'6" x 12'5" |
| Bedroom | Second level | 13'11" x 11'7" |
| Bedroom | Second level | 10'8" x 12'5" |
| Living room | Main level | 20'7" x 13'8" |
| Dining room | Main level | 16'0" x 12'6" |
| Kitchen | Main level | 16'6" x 9'6" |
| Den | Main level | 17'5" x 10'6" |
YOU MAY ALSO BE INTERESTED IN…
Previous
Next


