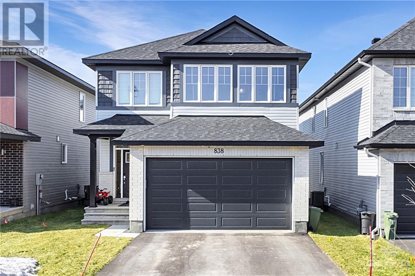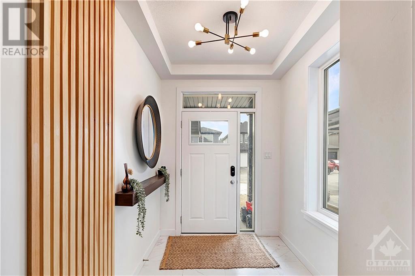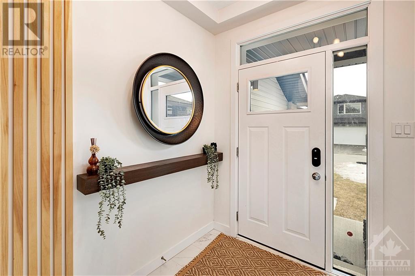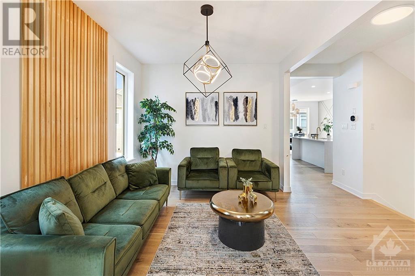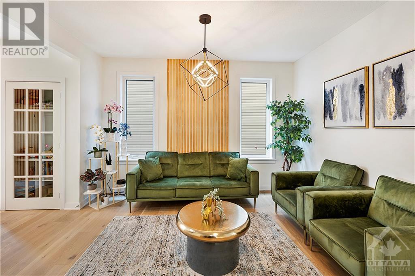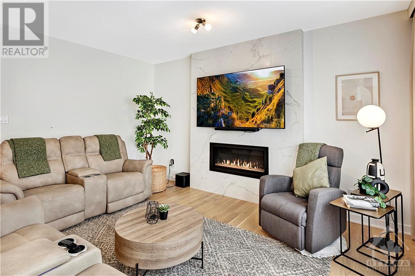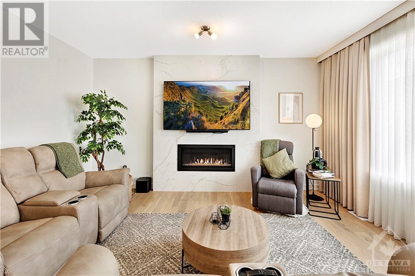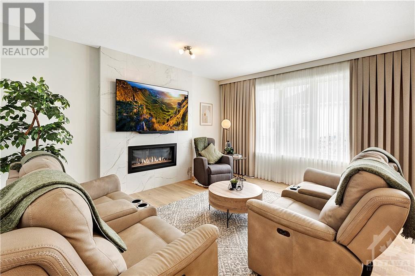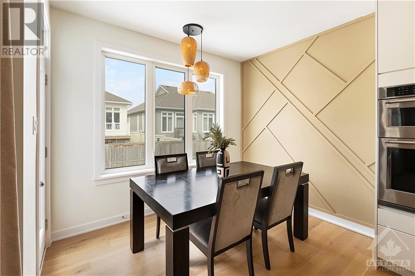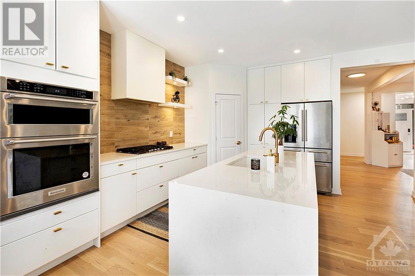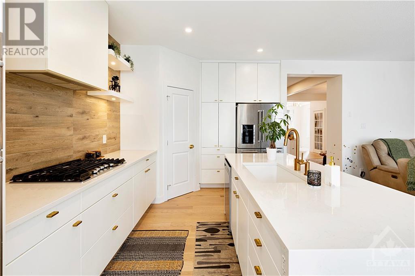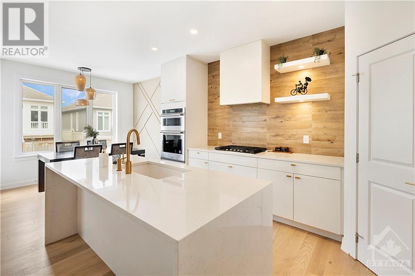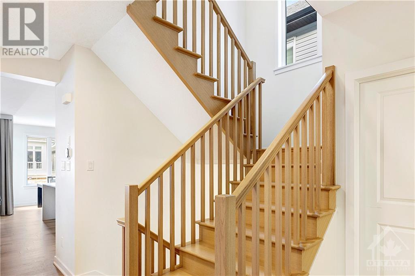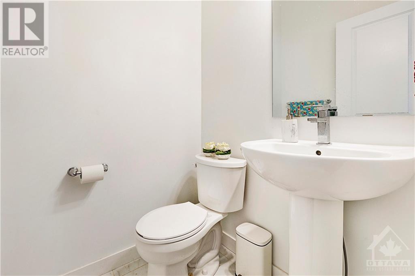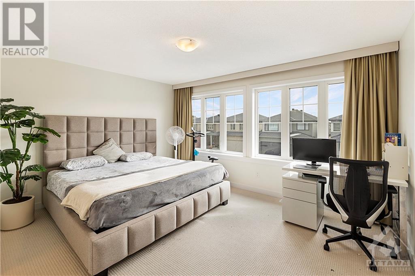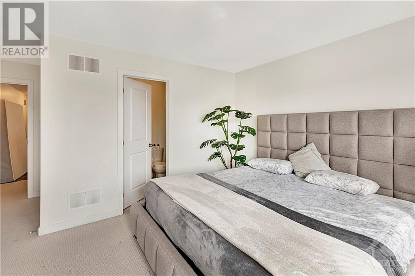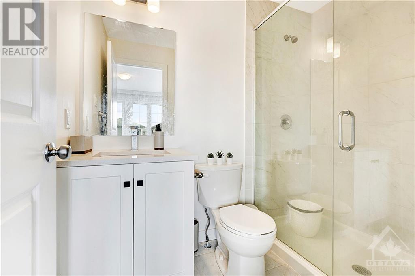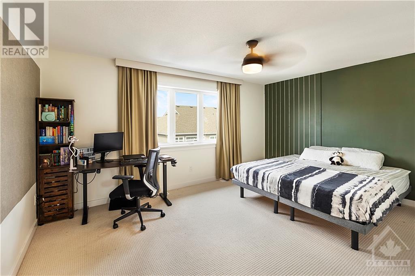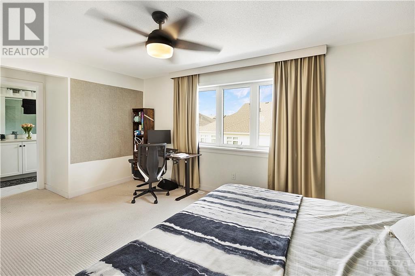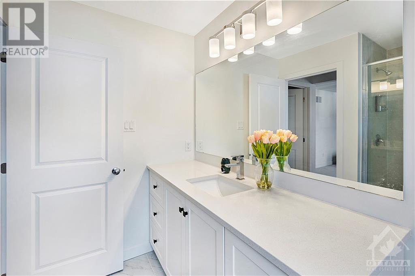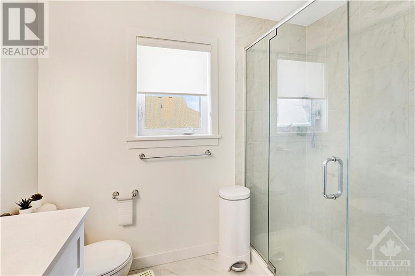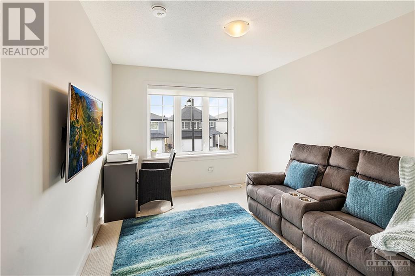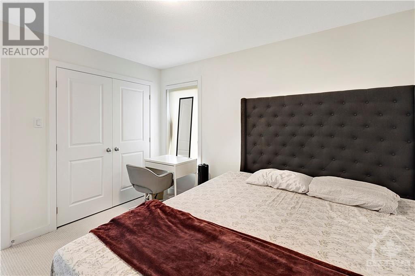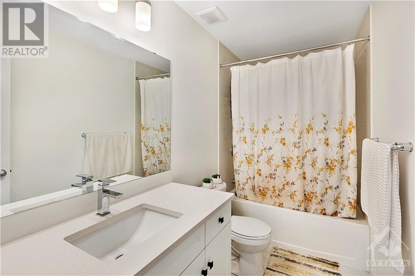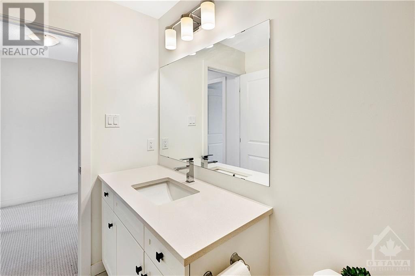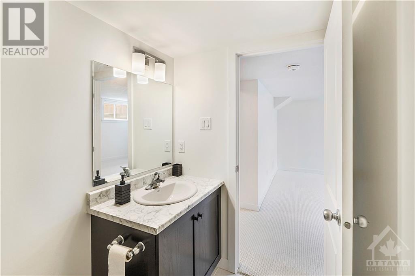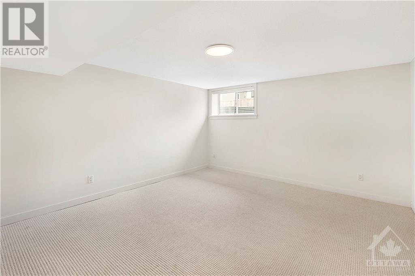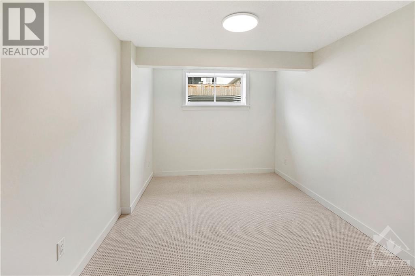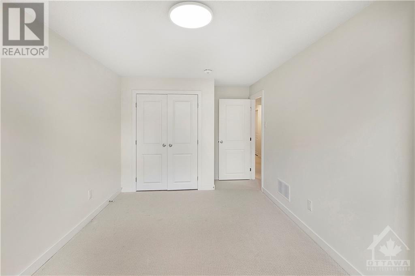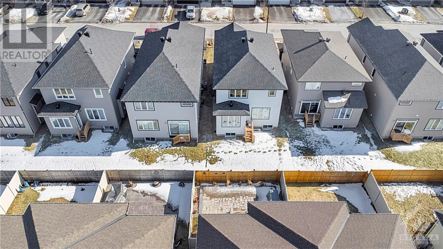838 SENDERO WAY
Ottawa, Ontario K2S2W8
$975,000
| Bathroom Total | 5 |
| Bedrooms Total | 5 |
| Half Bathrooms Total | 1 |
| Year Built | 2022 |
| Cooling Type | Central air conditioning, Air exchanger |
| Flooring Type | Wall-to-wall carpet, Hardwood, Tile |
| Heating Type | Forced air |
| Heating Fuel | Natural gas |
| Stories Total | 2 |
| Primary Bedroom | Second level | 15'10" x 12'0" |
| Bedroom | Second level | 14'4" x 11'6" |
| Bedroom | Second level | 10'0" x 12'4" |
| Bedroom | Second level | 10'0" x 12'4" |
| 3pc Ensuite bath | Second level | Measurements not available |
| 3pc Bathroom | Second level | Measurements not available |
| 3pc Ensuite bath | Second level | Measurements not available |
| Bedroom | Basement | 9'0" x 14'6" |
| 3pc Bathroom | Basement | Measurements not available |
| Family room/Fireplace | Main level | 14'4" x 15'8" |
| Eating area | Main level | 10'4" x 9'10" |
| Living room/Dining room | Main level | 10'0" x 13'0" |
| Foyer | Main level | 6'4" x 5'6" |
| Kitchen | Main level | 10'6" x 12'6" |
| 2pc Bathroom | Main level | 4'6" x 4'7" |
YOU MAY ALSO BE INTERESTED IN…
Previous
Next


