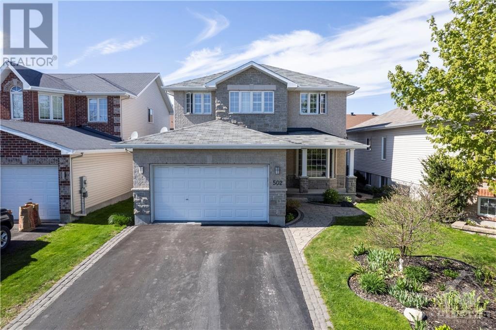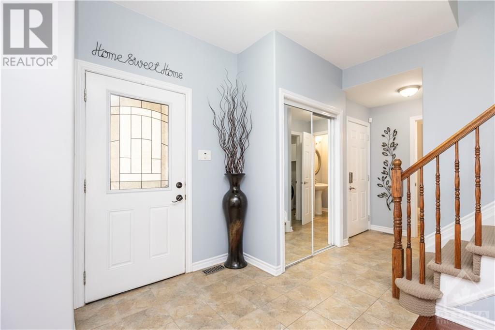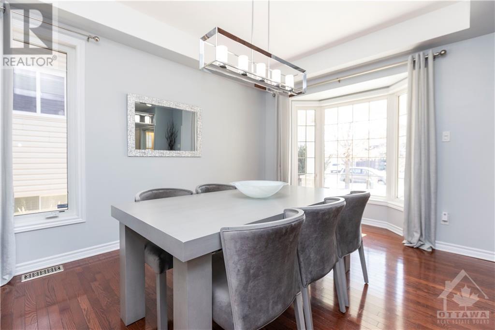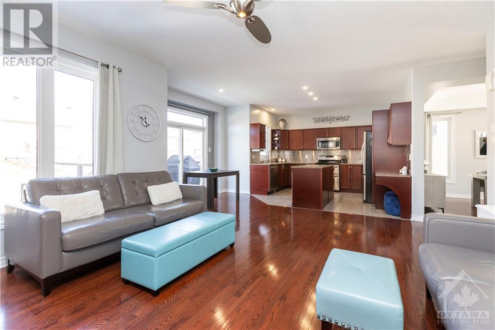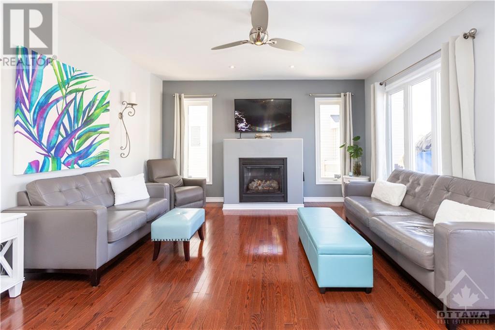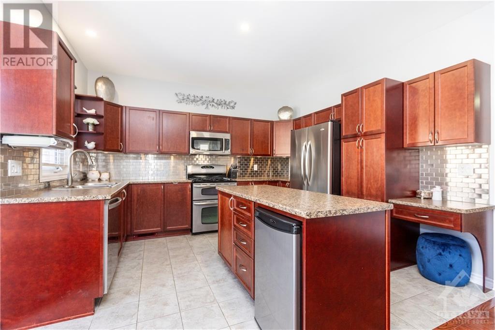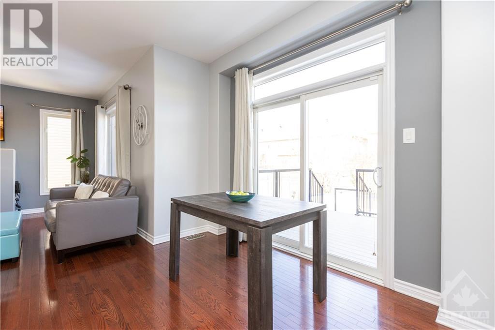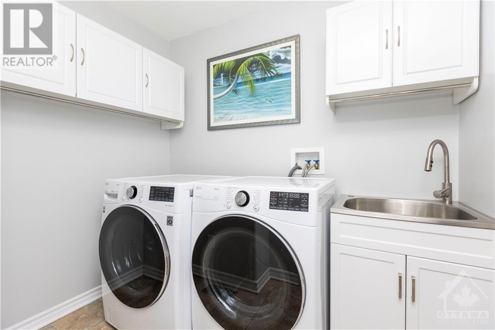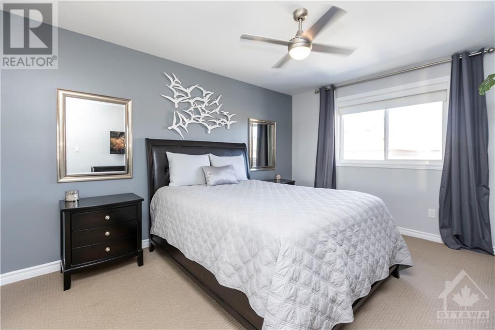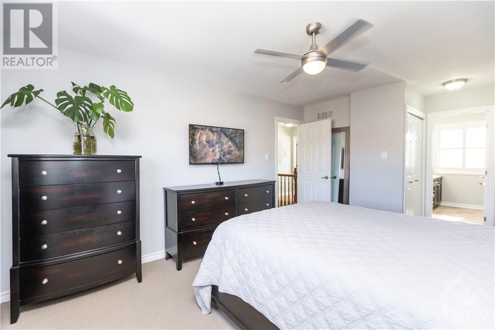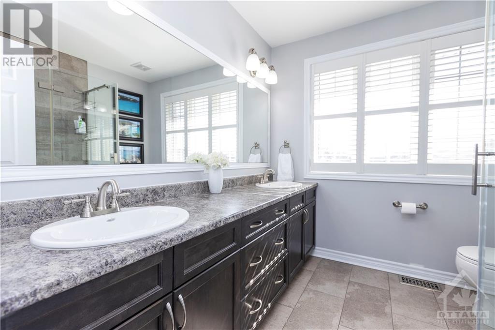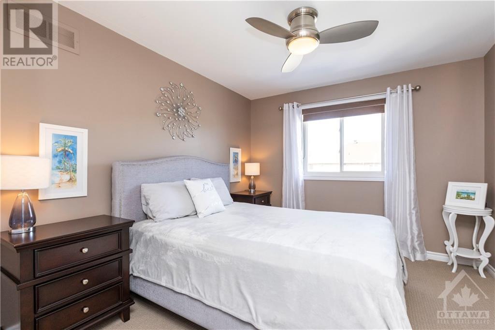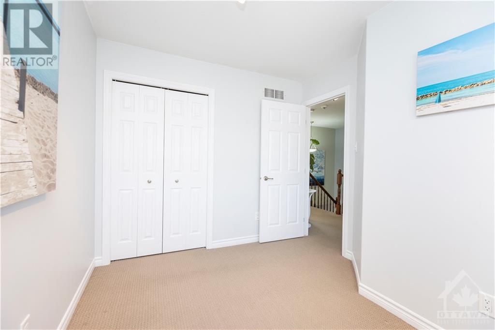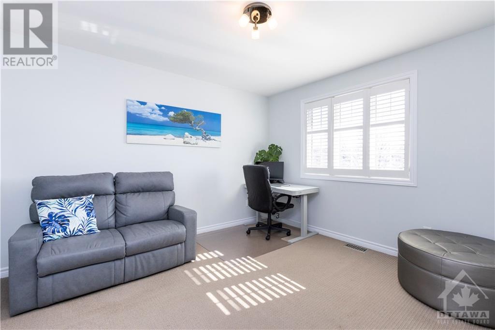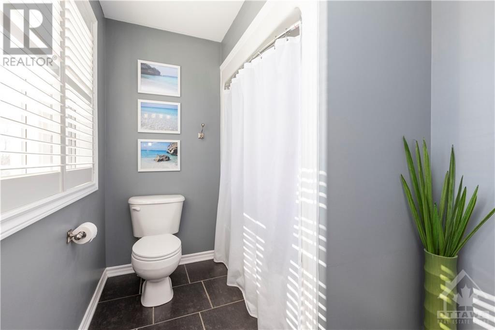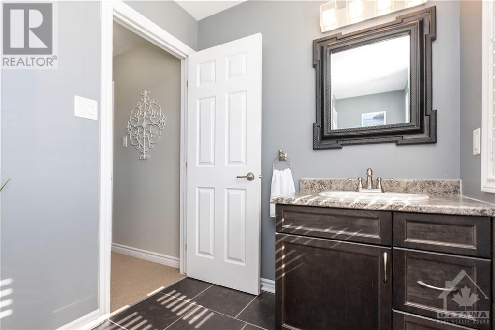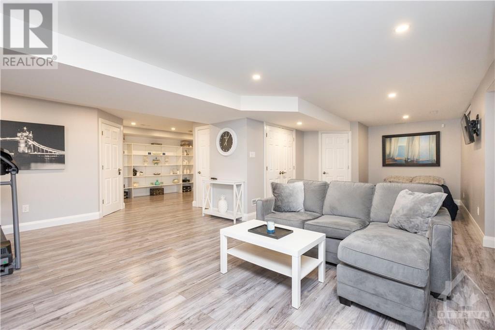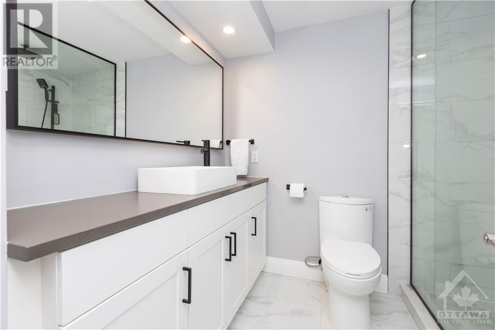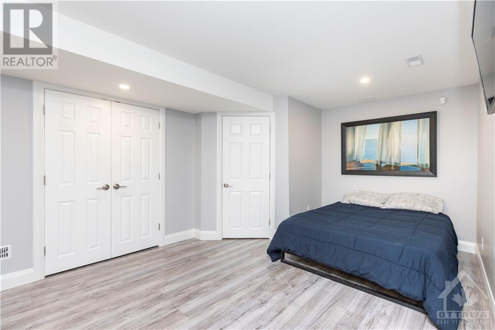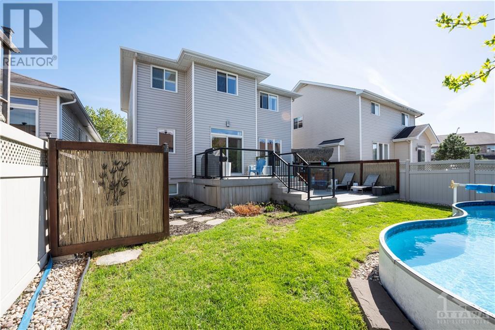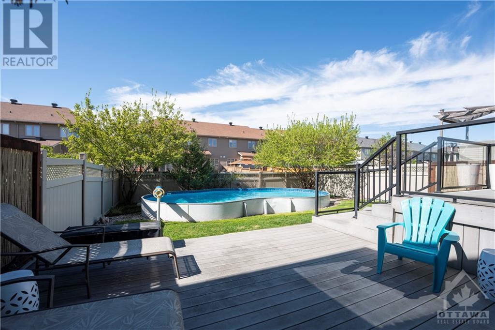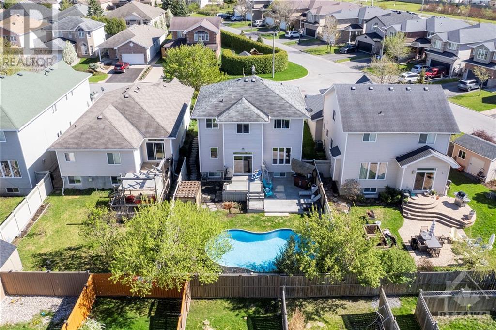502 KERRIA WALK
Ottawa, Ontario K4A0K3
$824,900
| Bathroom Total | 4 |
| Bedrooms Total | 5 |
| Half Bathrooms Total | 1 |
| Year Built | 2008 |
| Cooling Type | Central air conditioning |
| Flooring Type | Wall-to-wall carpet, Hardwood, Tile |
| Heating Type | Forced air |
| Heating Fuel | Natural gas |
| Stories Total | 2 |
| Primary Bedroom | Second level | 15'2" x 11'9" |
| Bedroom | Second level | 11'6" x 10'3" |
| Bedroom | Second level | 12'9" x 7'4" |
| Bedroom | Second level | 10'11" x 11'11" |
| 4pc Bathroom | Second level | Measurements not available |
| 4pc Ensuite bath | Second level | Measurements not available |
| 3pc Bathroom | Lower level | Measurements not available |
| Storage | Lower level | Measurements not available |
| Bedroom | Lower level | 11'2" x 11'1" |
| Recreation room | Lower level | 18'8" x 13'7" |
| Living room/Fireplace | Main level | 14'10" x 15'7" |
| Dining room | Main level | 13'11" x 14'0" |
| Kitchen | Main level | 11'0" x 12'8" |
| Laundry room | Main level | 6'0" x 7'9" |
| Partial bathroom | Main level | Measurements not available |
YOU MAY ALSO BE INTERESTED IN…
Previous
Next


