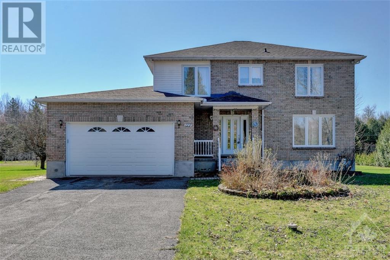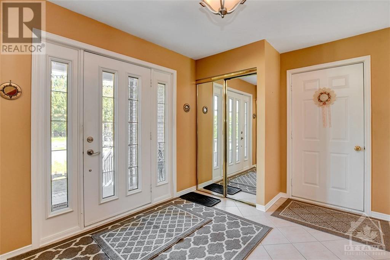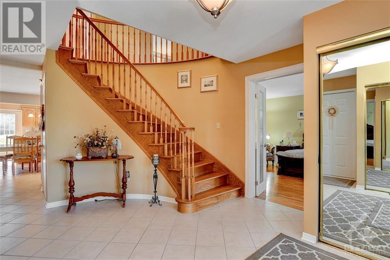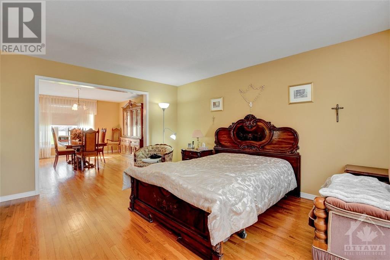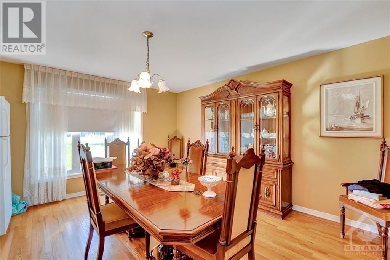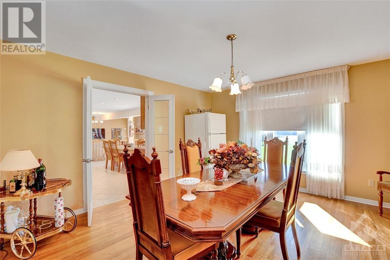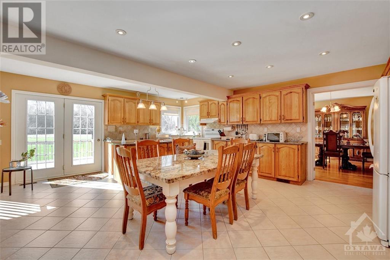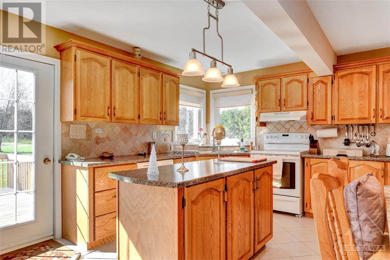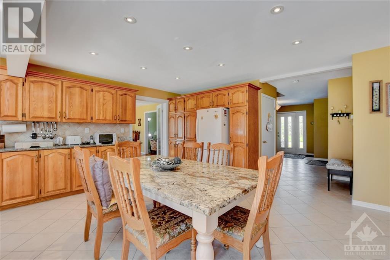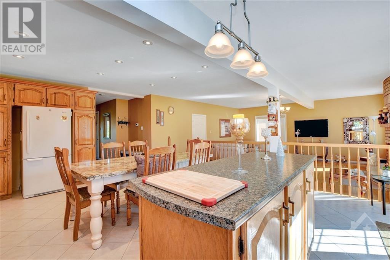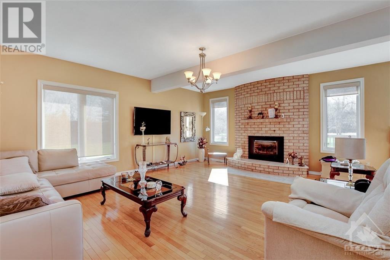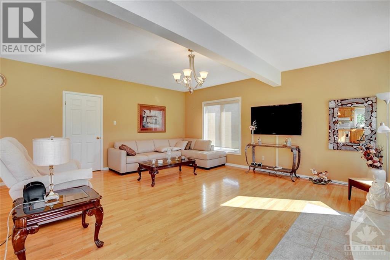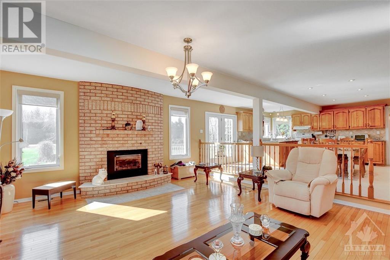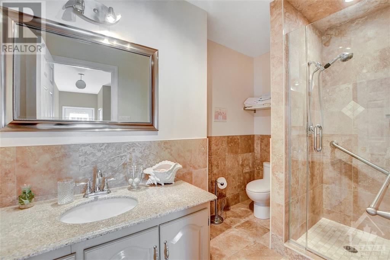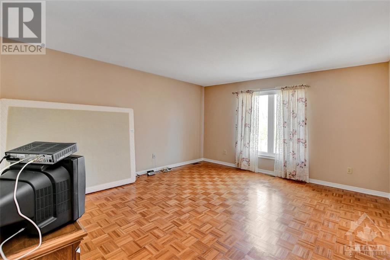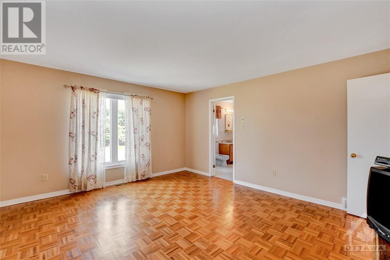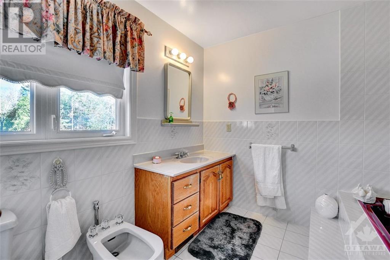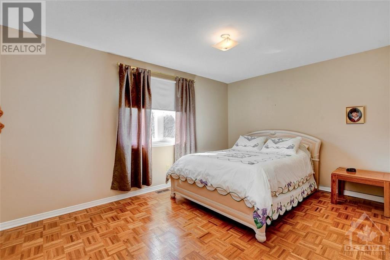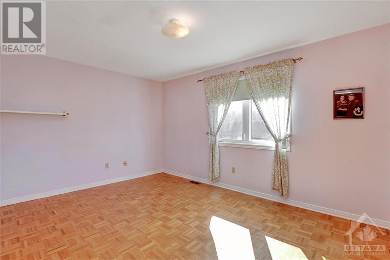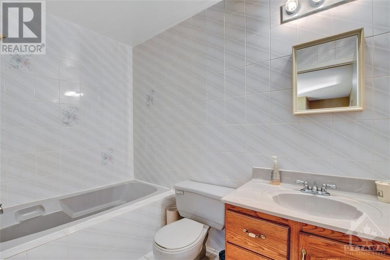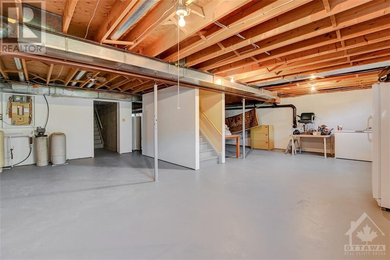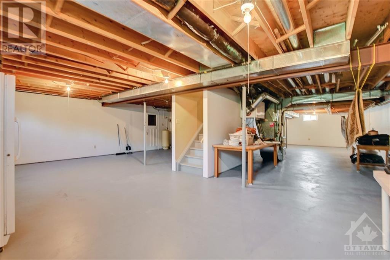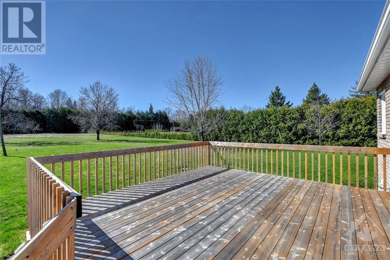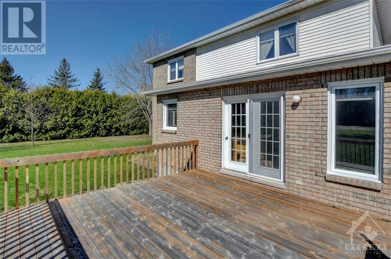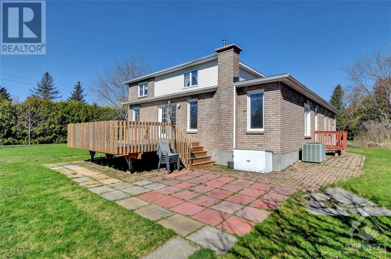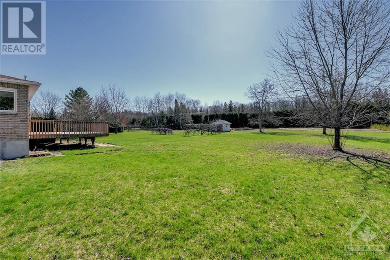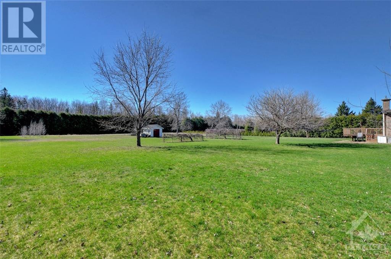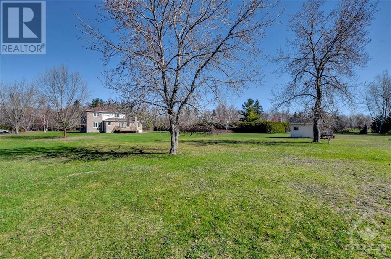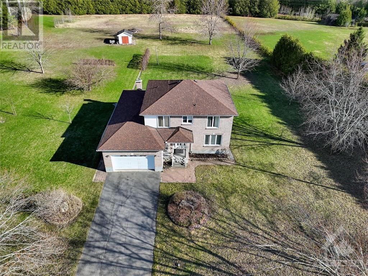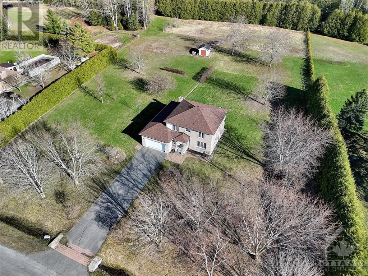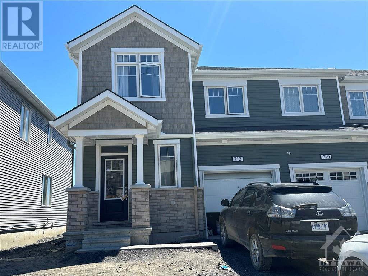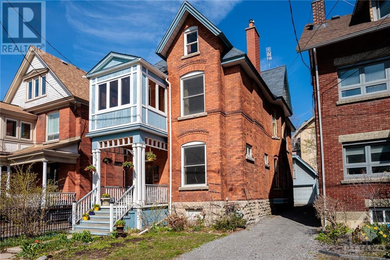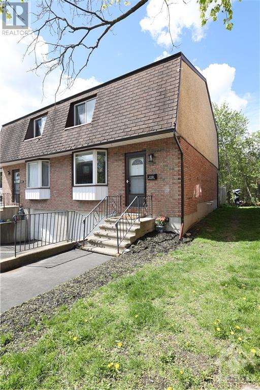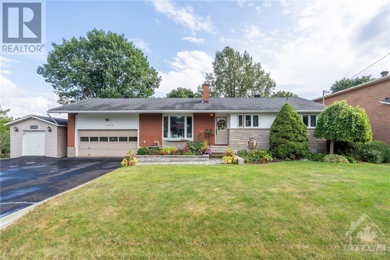113 HUNTLEY MANOR DRIVE
Carp, Ontario K0A1L0
$979,900
| Bathroom Total | 3 |
| Bedrooms Total | 4 |
| Half Bathrooms Total | 0 |
| Year Built | 1987 |
| Cooling Type | Central air conditioning |
| Flooring Type | Hardwood, Tile |
| Heating Type | Forced air |
| Heating Fuel | Natural gas |
| Stories Total | 2 |
| Primary Bedroom | Second level | 9'6" x 9'9" |
| Bedroom | Second level | 10'3" x 14'3" |
| Bedroom | Second level | 14'3" x 10'2" |
| Bedroom | Second level | 9'7" x 9'10" |
| Living room | Main level | 15'4" x 13'10" |
| Dining room | Main level | 14'8" x 13'10" |
| Kitchen | Main level | 19'7" x 16'9" |
| Family room | Main level | 19'7" x 16'10" |
| Foyer | Main level | 13'5" x 14'0" |
YOU MAY ALSO BE INTERESTED IN…
Previous
Next


