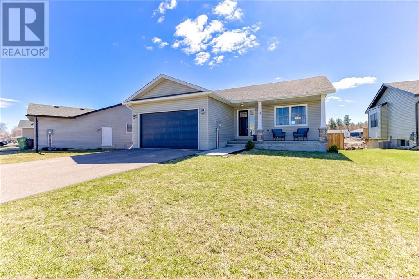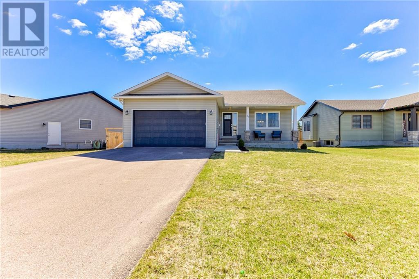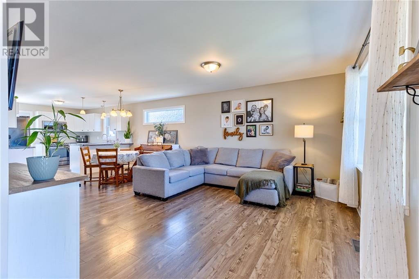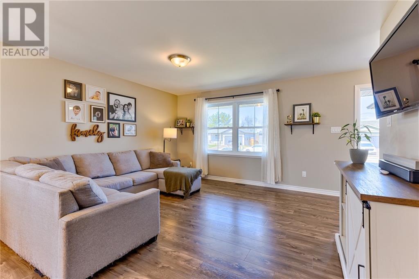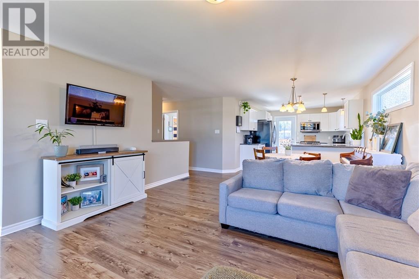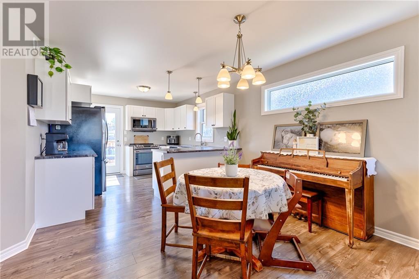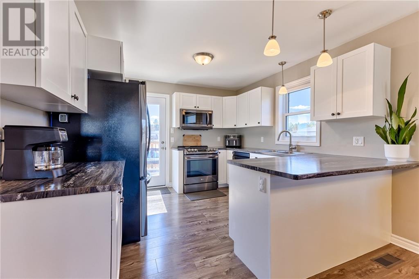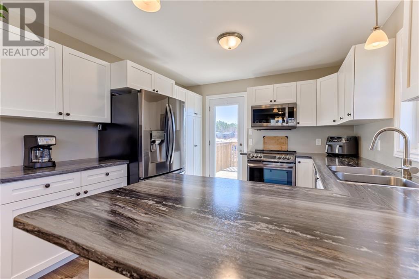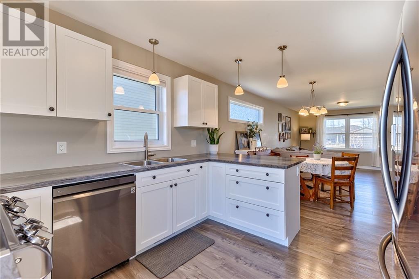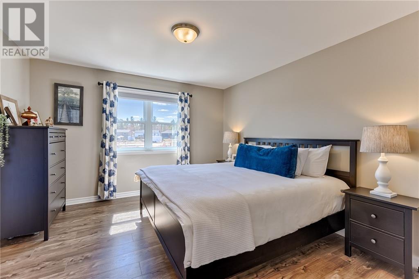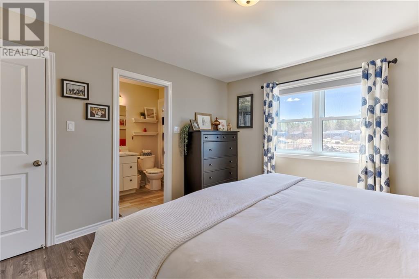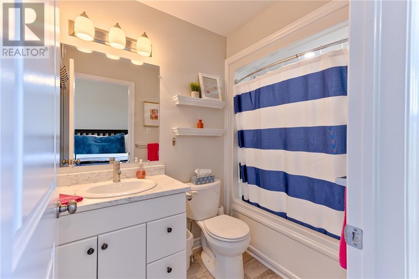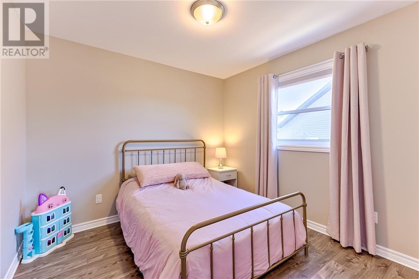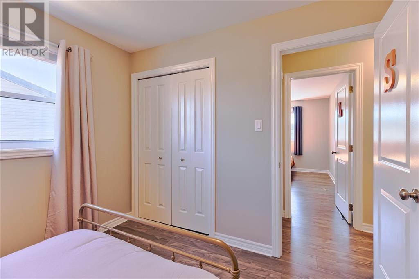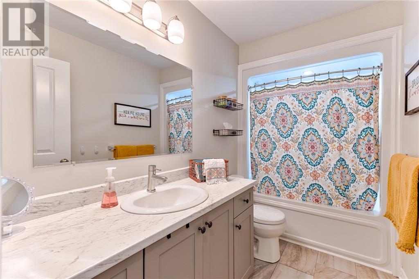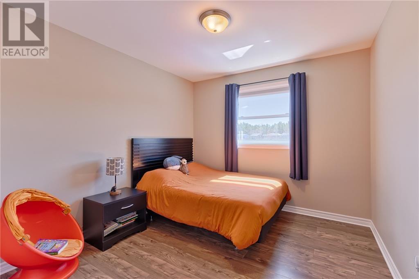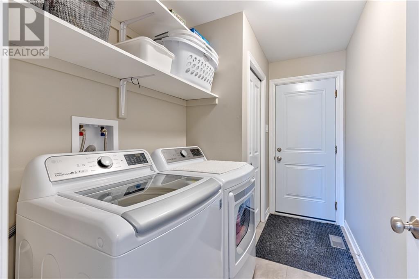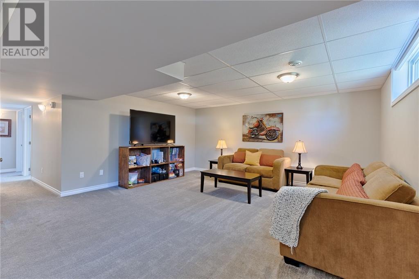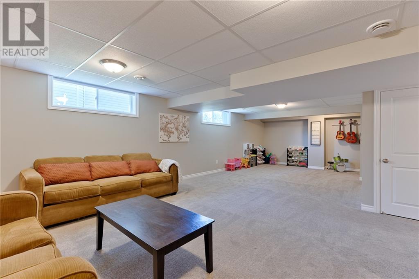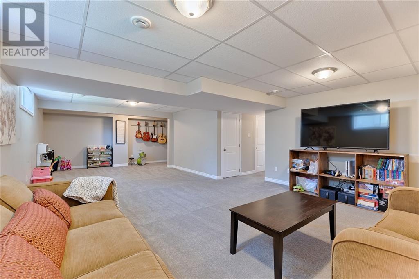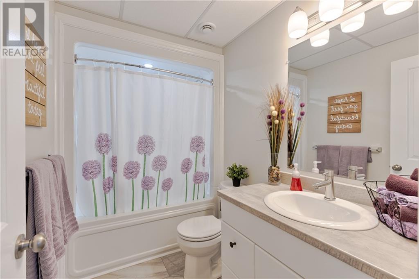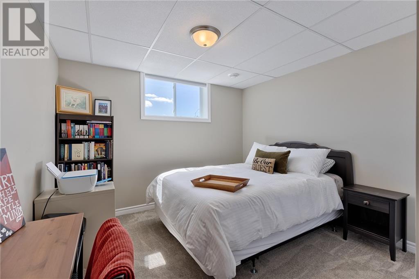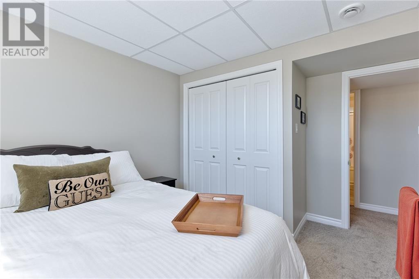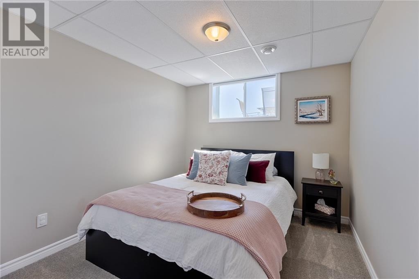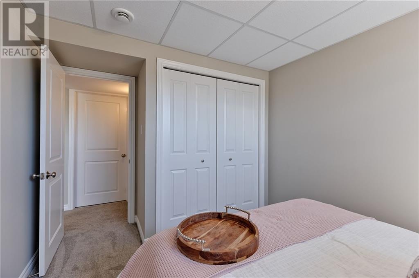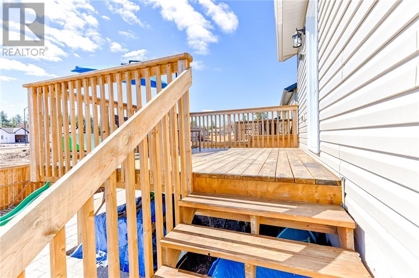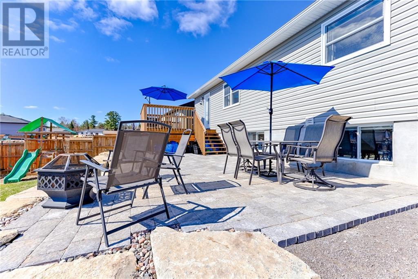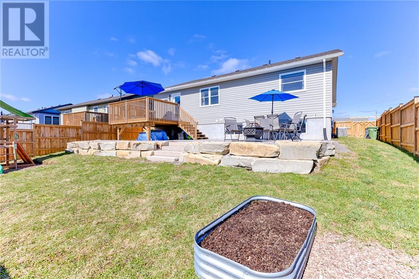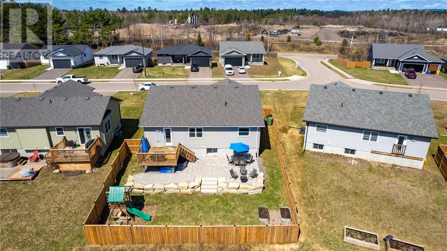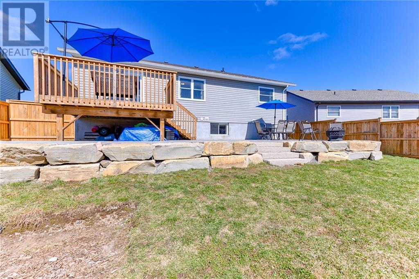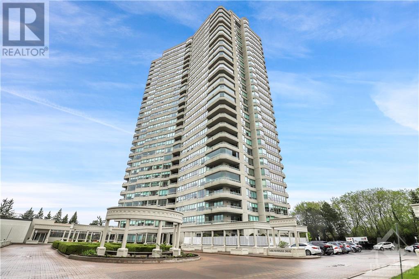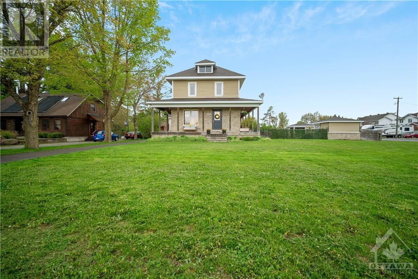21 TERRANCE DRIVE
Petawawa, Ontario K8H0H3
$575,000
| Bathroom Total | 3 |
| Bedrooms Total | 5 |
| Half Bathrooms Total | 0 |
| Year Built | 2020 |
| Cooling Type | Central air conditioning |
| Flooring Type | Mixed Flooring |
| Heating Type | Forced air |
| Heating Fuel | Natural gas |
| Stories Total | 1 |
| Recreation room | Lower level | 32'0" x 16'9" |
| Bedroom | Lower level | 9'5" x 10'7" |
| Bedroom | Lower level | 11'6" x 10'11" |
| 4pc Bathroom | Lower level | 5'7" x 6'7" |
| Living room | Main level | 13'8" x 12'6" |
| Kitchen | Main level | 11'4" x 12'0" |
| Primary Bedroom | Main level | 11'6" x 13'0" |
| Bedroom | Main level | 10'6" x 10'0" |
| Bedroom | Main level | 10'0" x 10'0" |
| 4pc Ensuite bath | Main level | 5'6" x 5'2" |
| Eating area | Main level | 11'0" x 9'0" |
| Other | Main level | 5'2" x 4'8" |
YOU MAY ALSO BE INTERESTED IN…
Previous
Next


