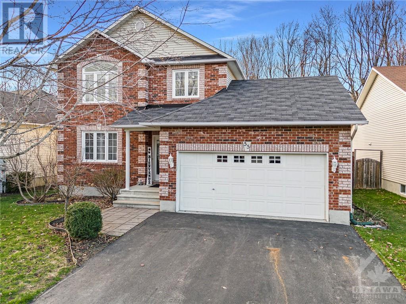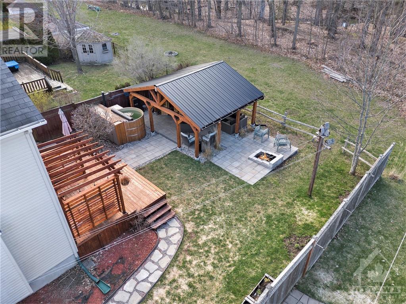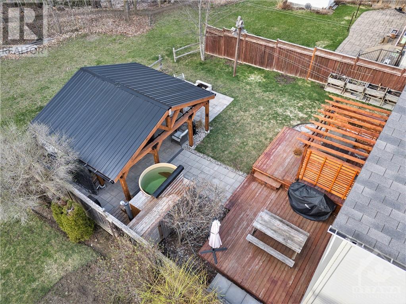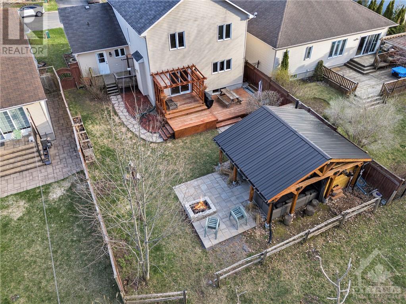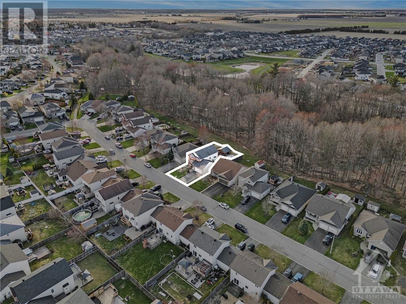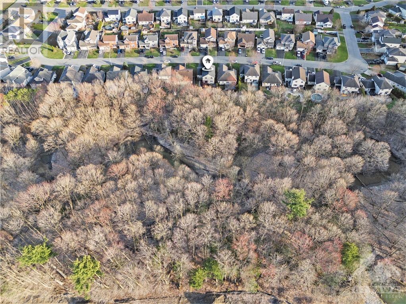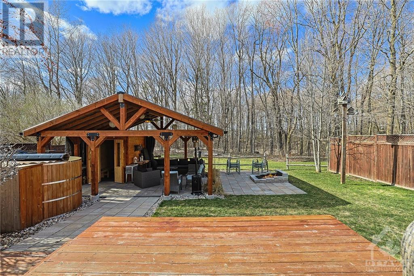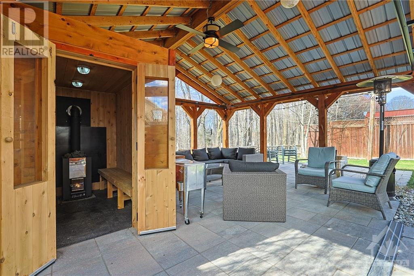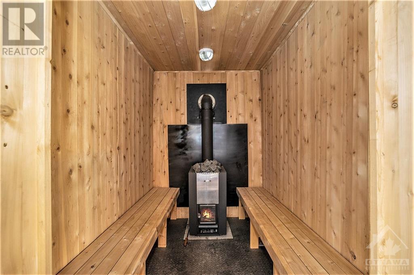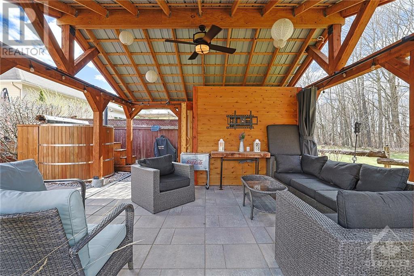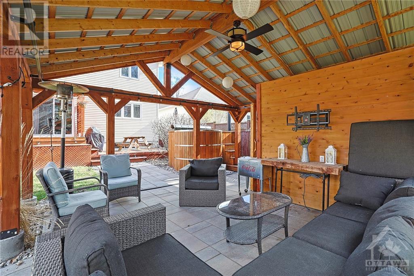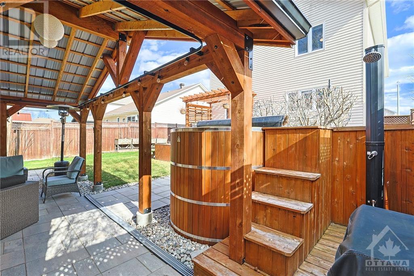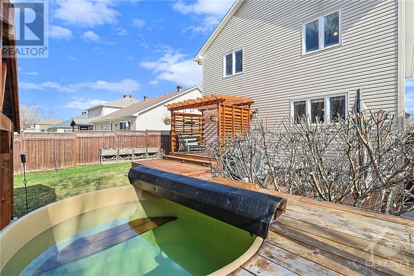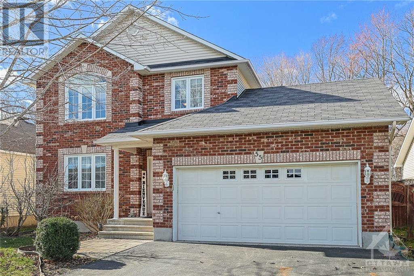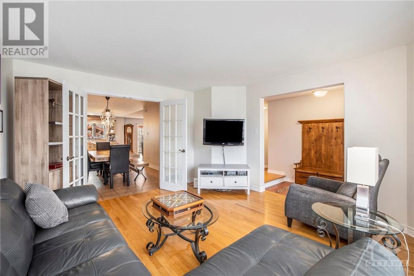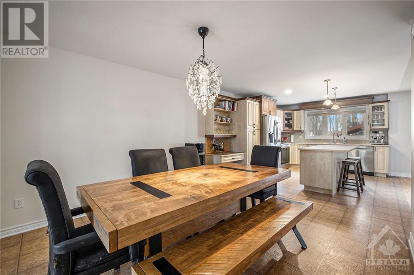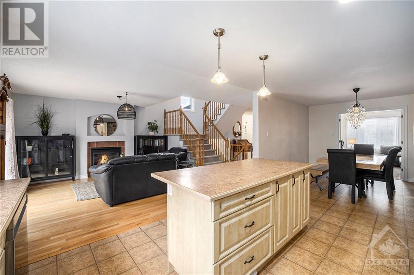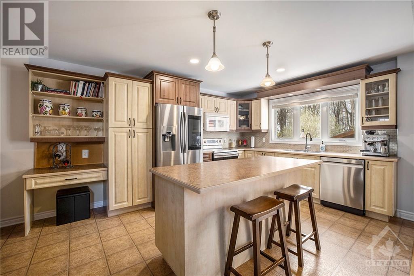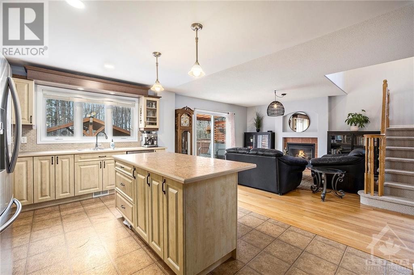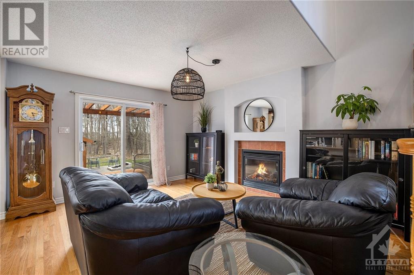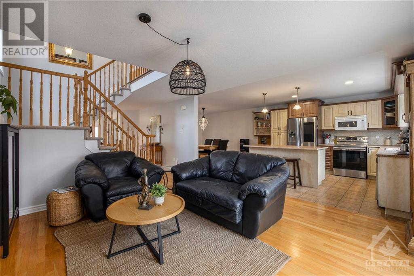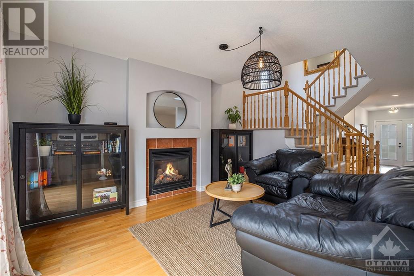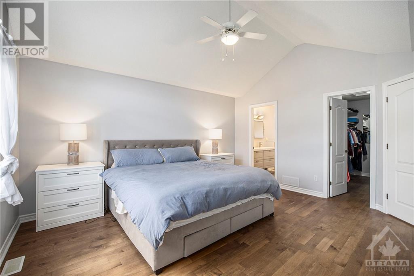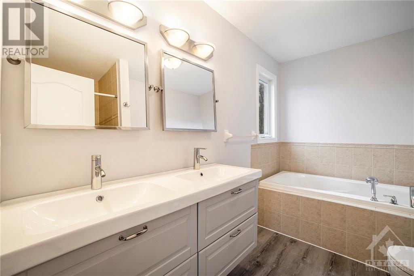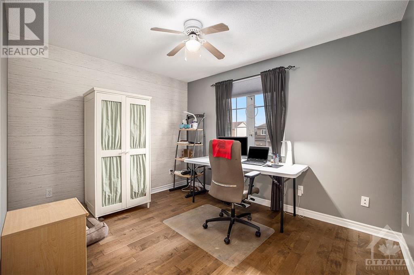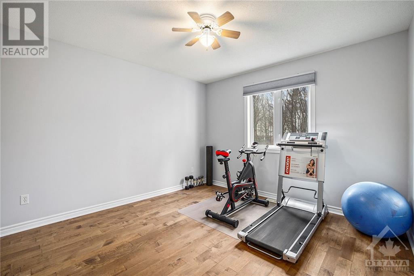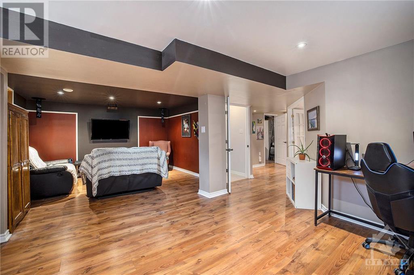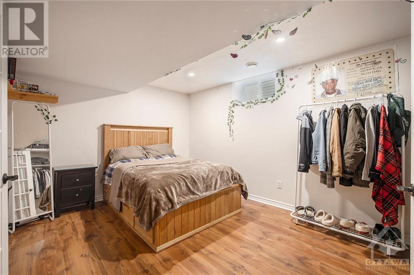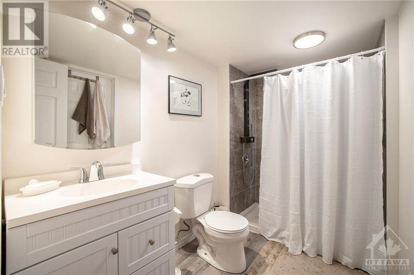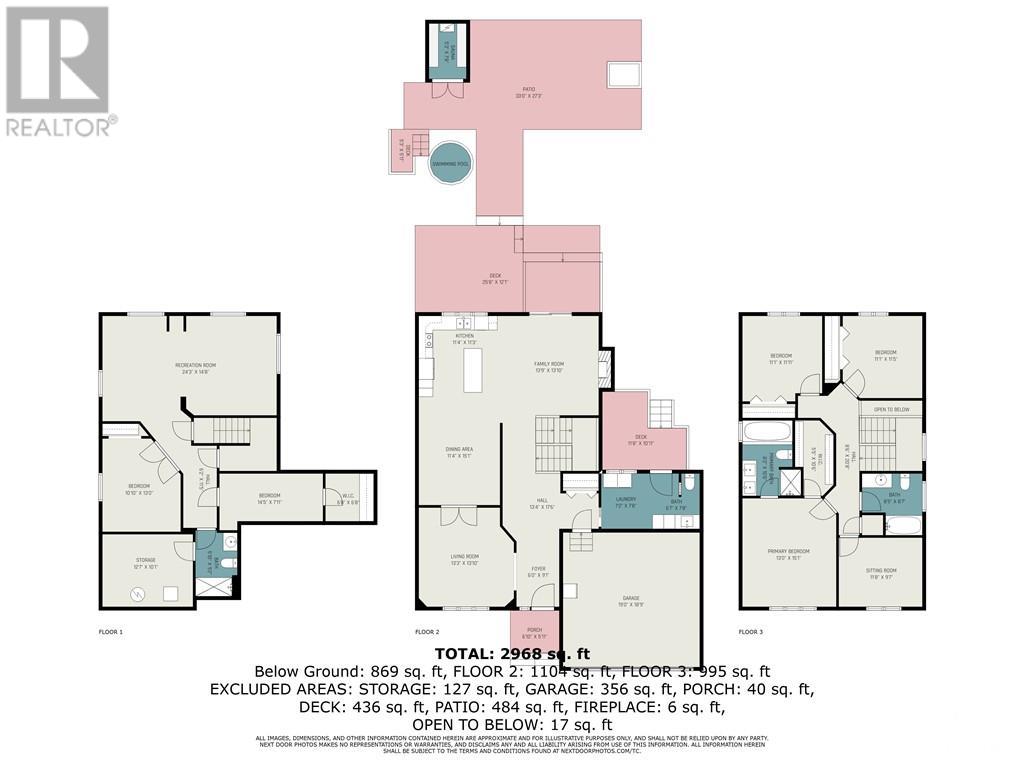55 REMBRANDT DRIVE
Embrun, Ontario K0A1W0
$924,900
| Bathroom Total | 4 |
| Bedrooms Total | 4 |
| Half Bathrooms Total | 1 |
| Year Built | 2007 |
| Cooling Type | Central air conditioning |
| Flooring Type | Hardwood, Linoleum, Ceramic |
| Heating Type | Forced air |
| Heating Fuel | Natural gas |
| Stories Total | 2 |
| Primary Bedroom | Second level | 13'0" x 15'1" |
| 5pc Ensuite bath | Second level | 8'2" x 10'6" |
| Other | Second level | 5'5" x 10'6" |
| Office | Second level | 11'8" x 9'7" |
| 3pc Bathroom | Second level | 8'5" x 8'7" |
| Bedroom | Second level | 11'11" x 11'11" |
| Bedroom | Second level | 11'1" x 11'5" |
| Bedroom | Basement | 10'10" x 13'0" |
| Storage | Basement | 12'7" x 10'1" |
| 3pc Bathroom | Basement | 5'10" x 9'2" |
| Den | Basement | 14'5" x 7'11" |
| Other | Basement | 6'8" x 6'8" |
| Recreation room | Basement | 24'3" x 14'8" |
| Foyer | Main level | 6'0" x 9'1" |
| Living room | Main level | 13'3" x 13'10" |
| Dining room | Main level | 11'4" x 15'1" |
| Kitchen | Main level | 11'4" x 11'3" |
| Family room | Main level | 13'9" x 13'10" |
| Laundry room | Main level | 7'2" x 7'8" |
| 2pc Bathroom | Main level | 6'7" x 7'8" |
YOU MAY ALSO BE INTERESTED IN…
Previous
Next


