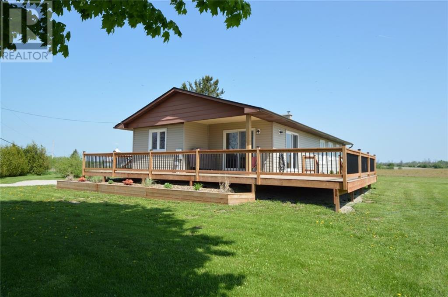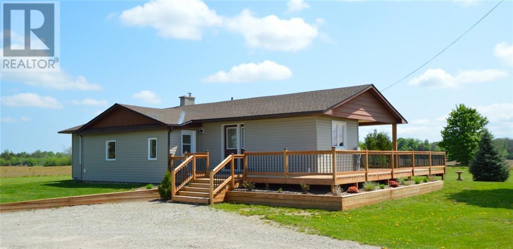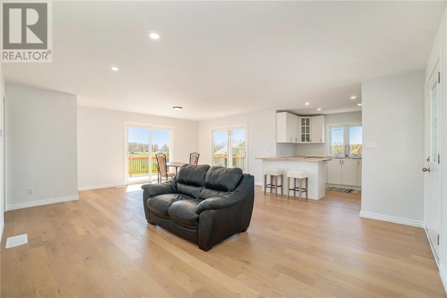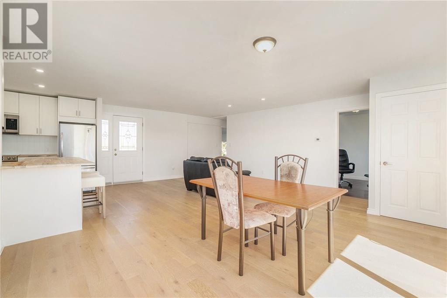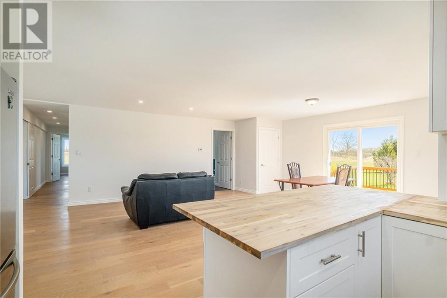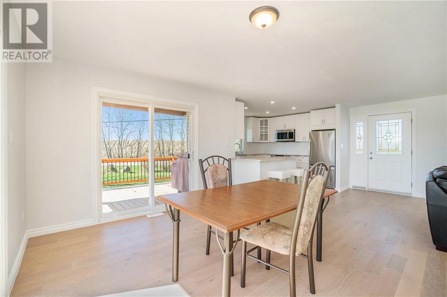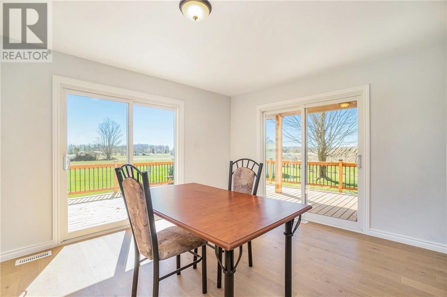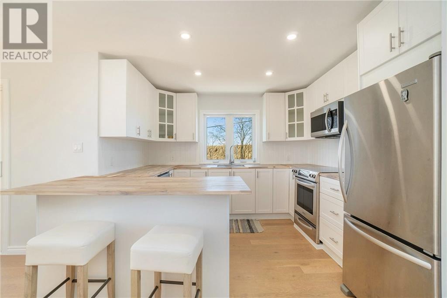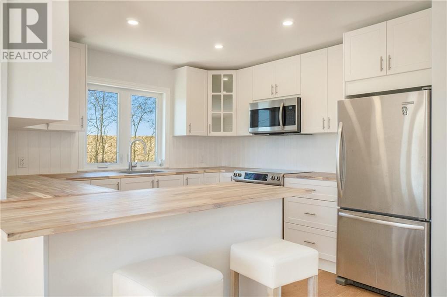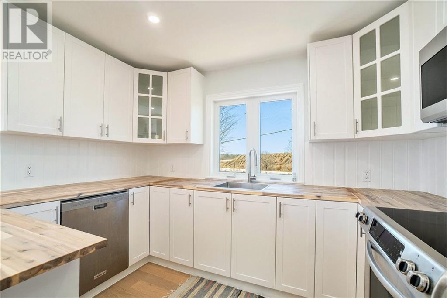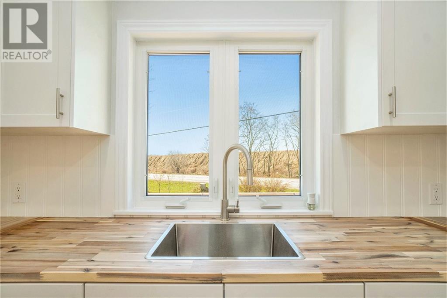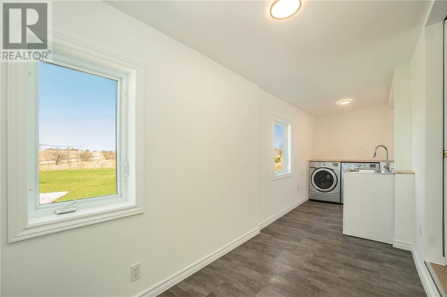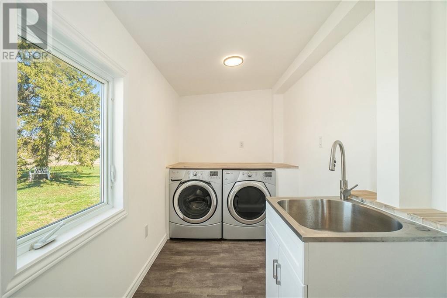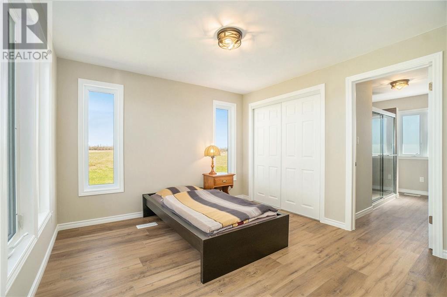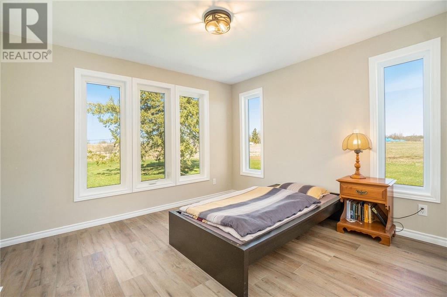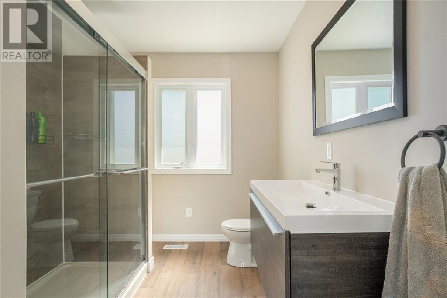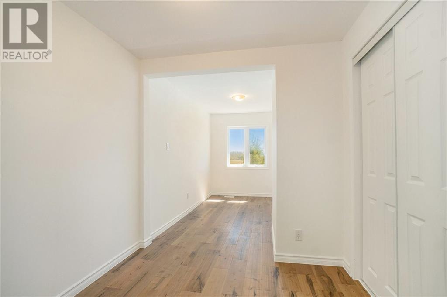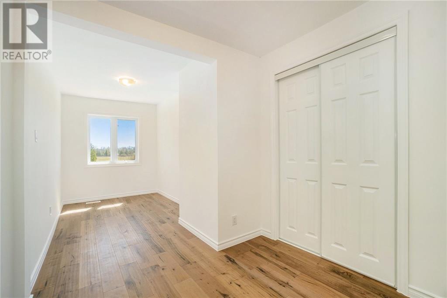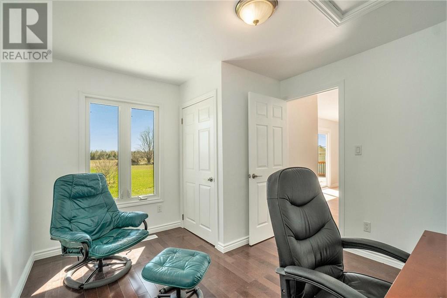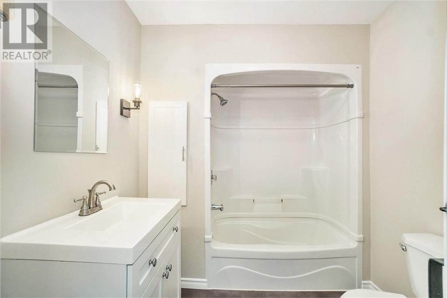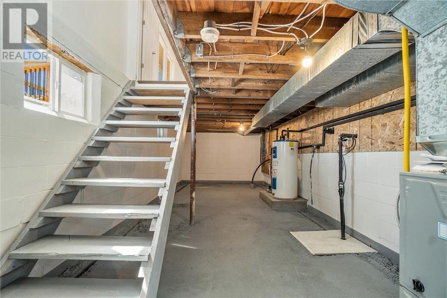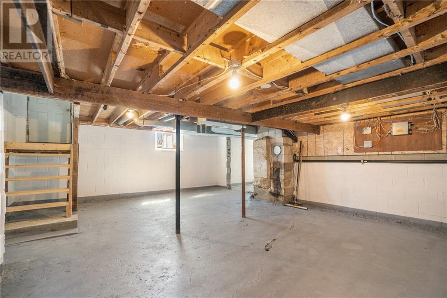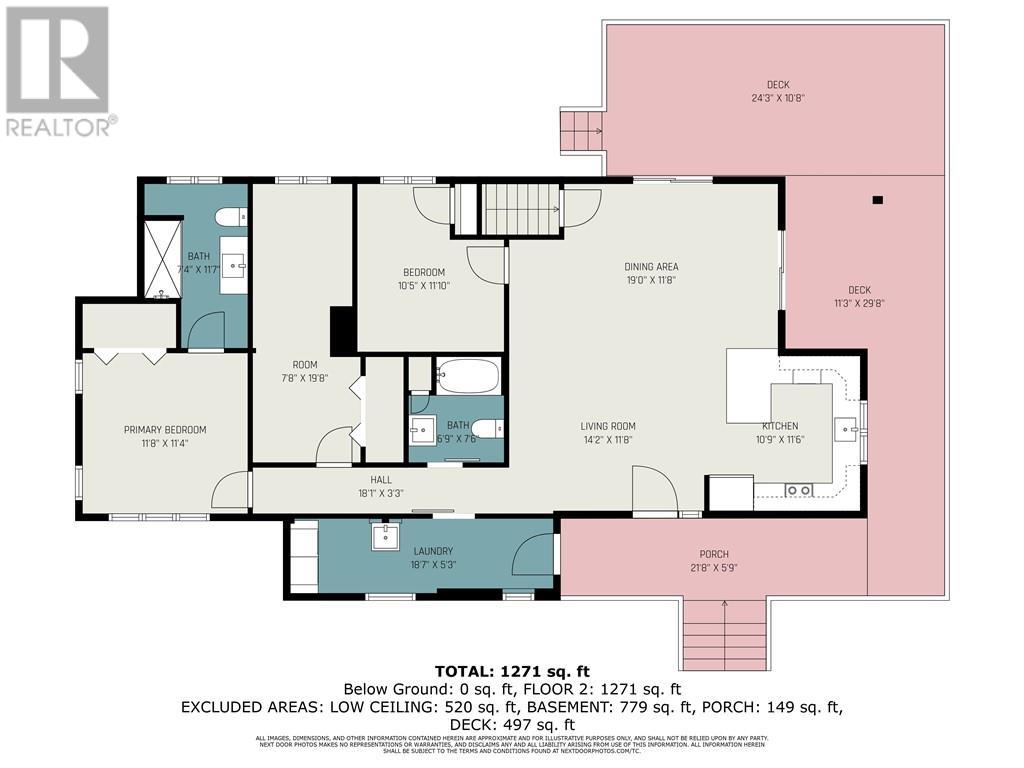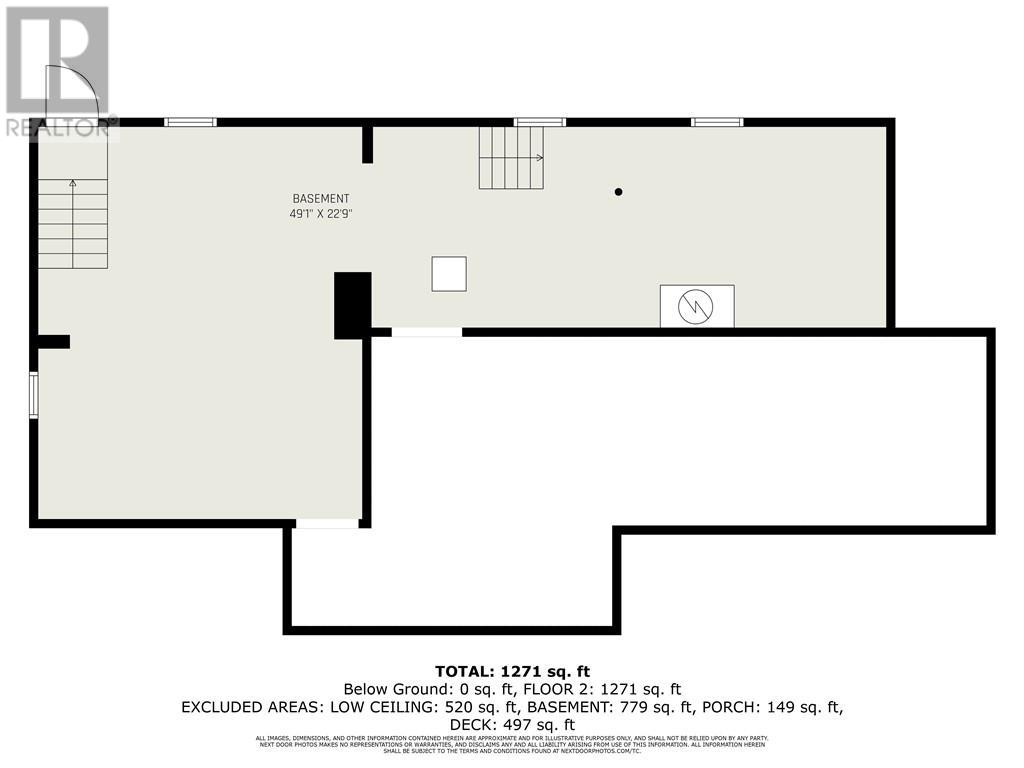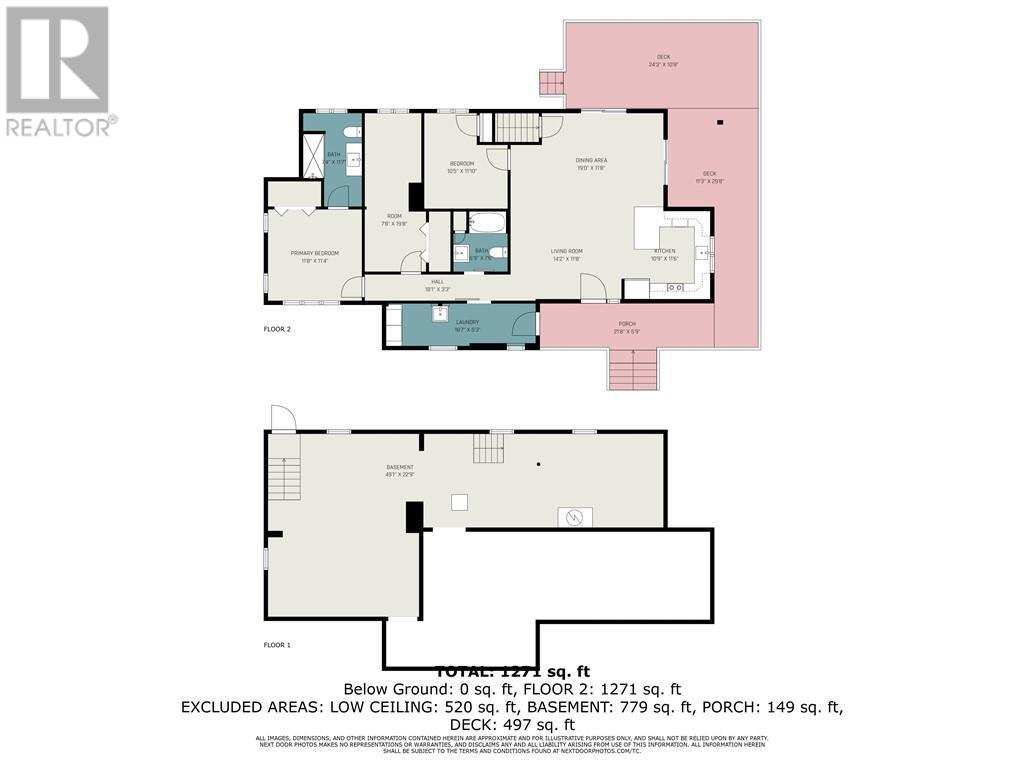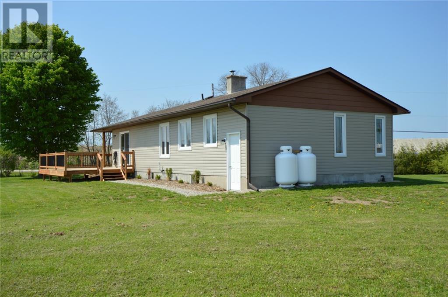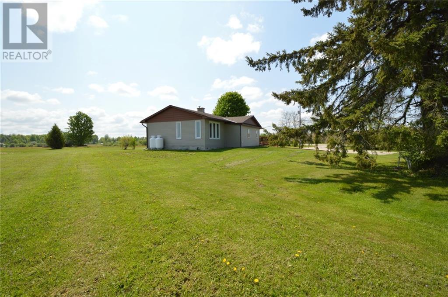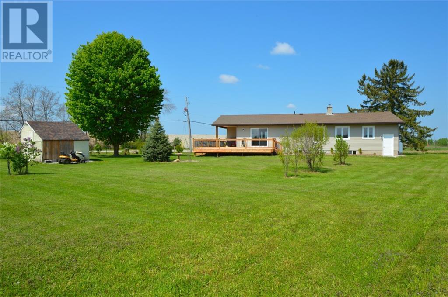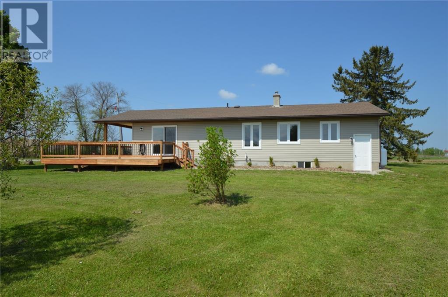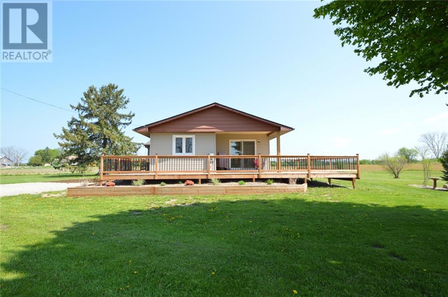282 LEACH'S ROAD
Perth, Ontario K7H3C8
$439,900
| Bathroom Total | 2 |
| Bedrooms Total | 3 |
| Half Bathrooms Total | 1 |
| Cooling Type | None |
| Flooring Type | Hardwood, Laminate |
| Heating Type | Forced air |
| Heating Fuel | Propane |
| Living room | Main level | 14'2" x 11'8" |
| Kitchen | Main level | 10'9" x 11'6" |
| Dining room | Main level | 19'0" x 11'8" |
| Primary Bedroom | Main level | 11'8" x 11'4" |
| 3pc Ensuite bath | Main level | 7'4" x 11'7" |
| Bedroom | Main level | 7'8" x 19'4" |
| Bedroom | Main level | 10'5" x 11'10" |
| Laundry room | Main level | 18'7" x 5'3" |
| Full bathroom | Main level | 6'9" x 7'6" |
| Porch | Main level | 21'8" x 5'9" |
YOU MAY ALSO BE INTERESTED IN…
Previous
Next


