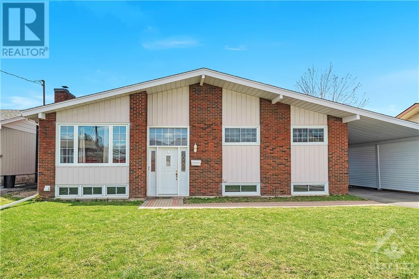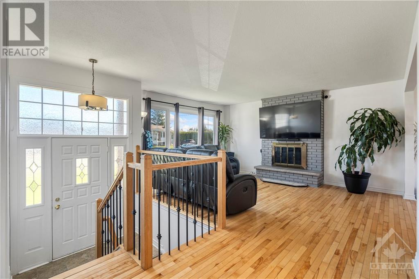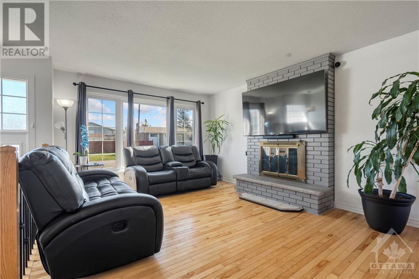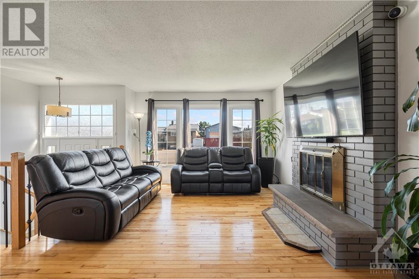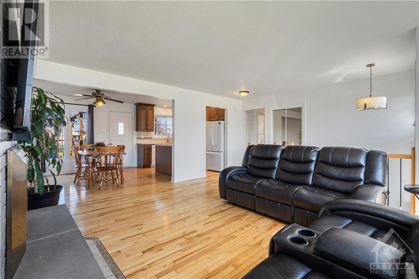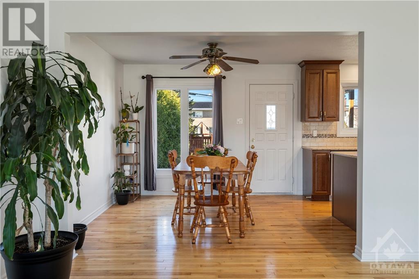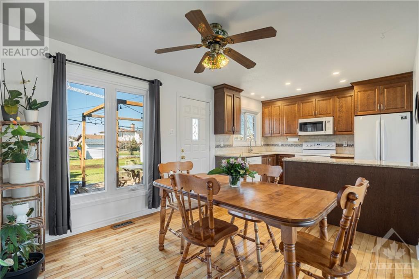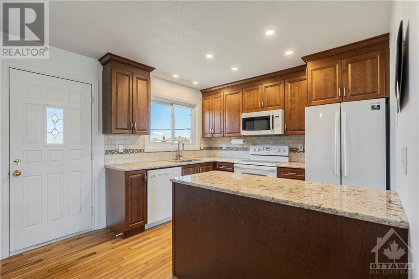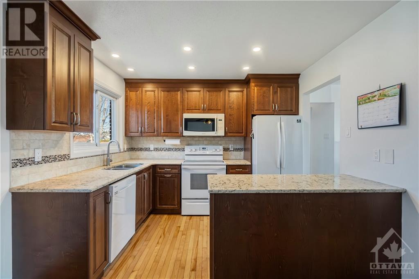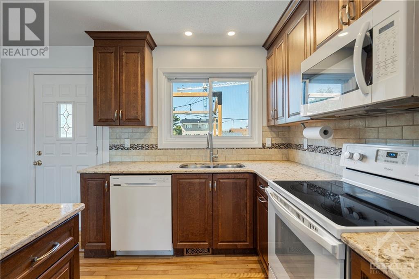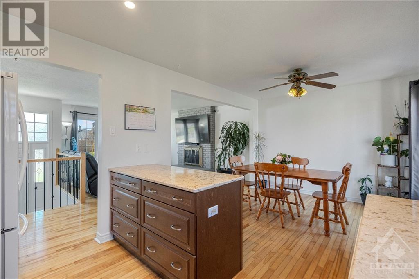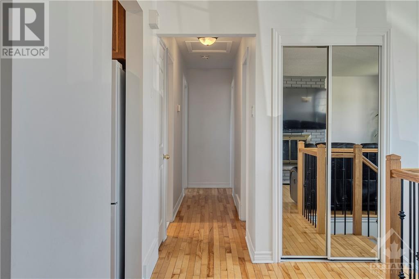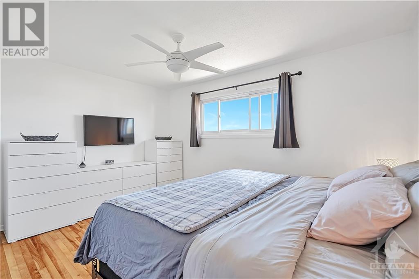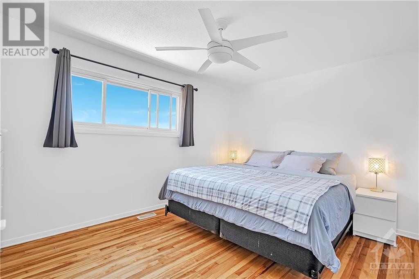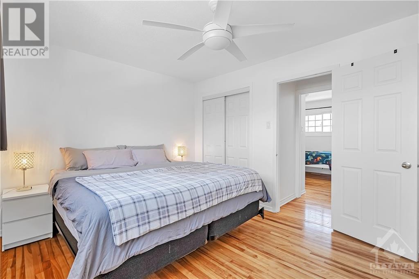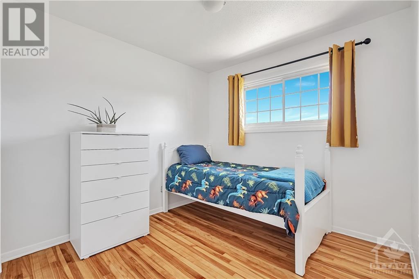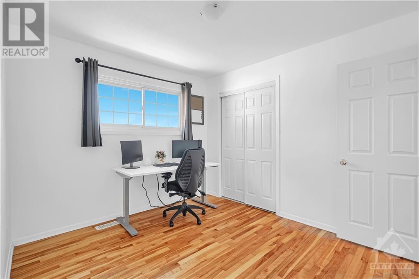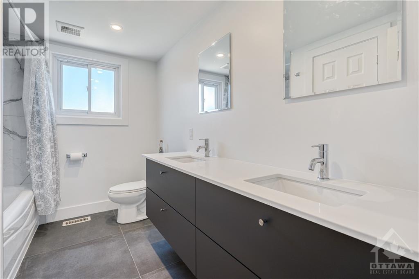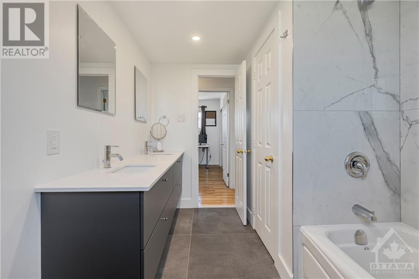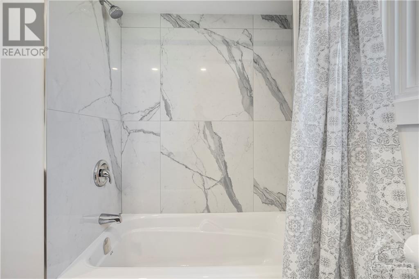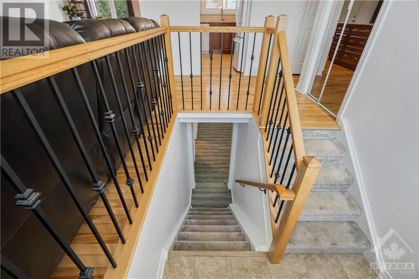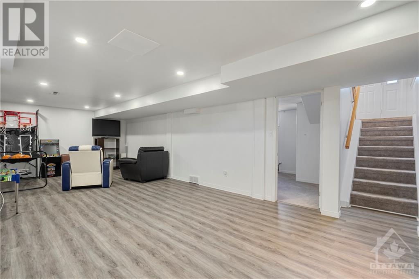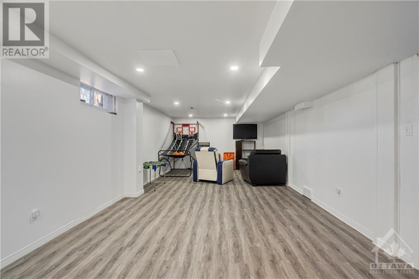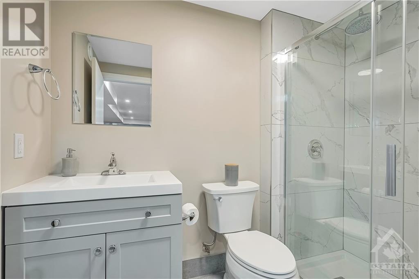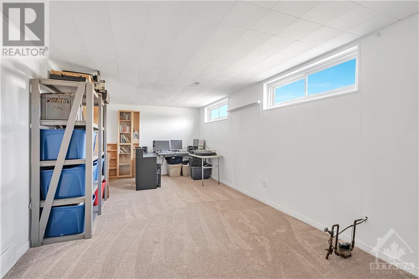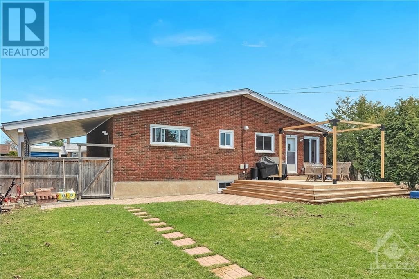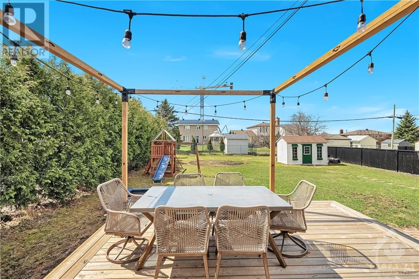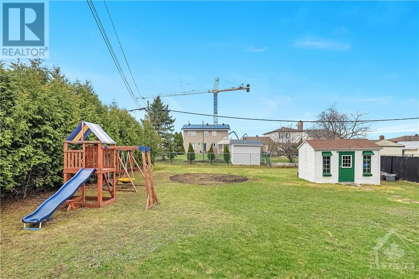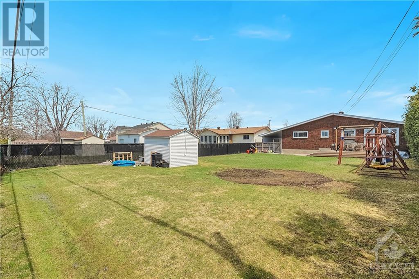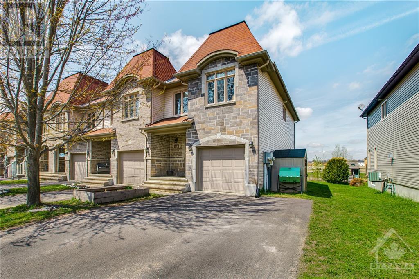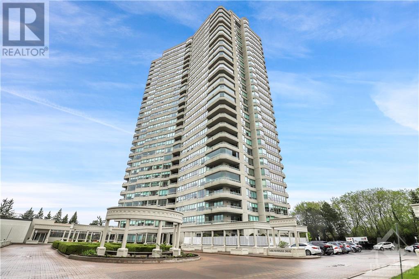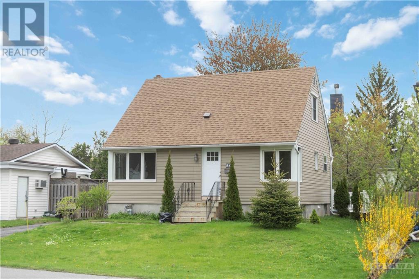866 BALSAM DRIVE
Ottawa, Ontario K1E1B5
$675,000
| Bathroom Total | 2 |
| Bedrooms Total | 4 |
| Half Bathrooms Total | 0 |
| Year Built | 1968 |
| Cooling Type | Central air conditioning |
| Flooring Type | Hardwood, Tile, Vinyl |
| Heating Type | Forced air |
| Heating Fuel | Natural gas |
| Stories Total | 1 |
| Bedroom | Lower level | 20'0" x 10'9" |
| Recreation room | Lower level | 27'9" x 12'11" |
| Living room | Main level | 15'9" x 12'3" |
| Dining room | Main level | 10'3" x 9'8" |
| Kitchen | Main level | 10'3" x 9'0" |
| Primary Bedroom | Main level | 13'1" x 10'4" |
| Bedroom | Main level | 10'5" x 9'8" |
| Bedroom | Main level | 9'3" x 9'0" |
YOU MAY ALSO BE INTERESTED IN…
Previous
Next


