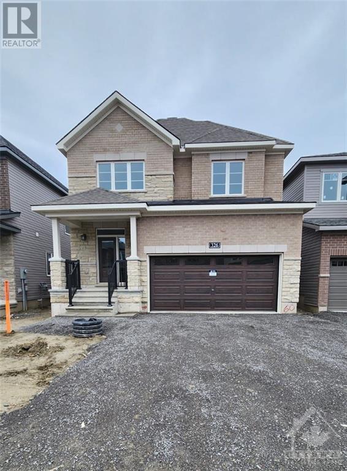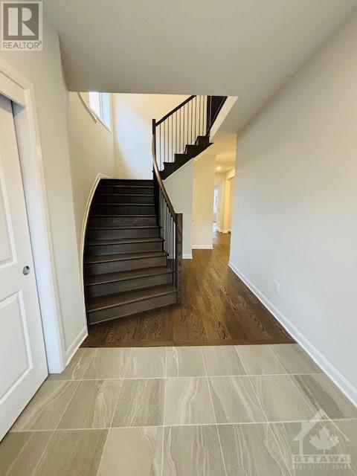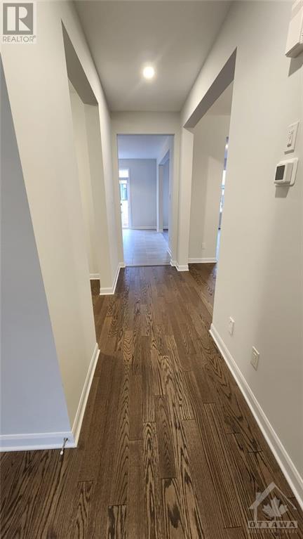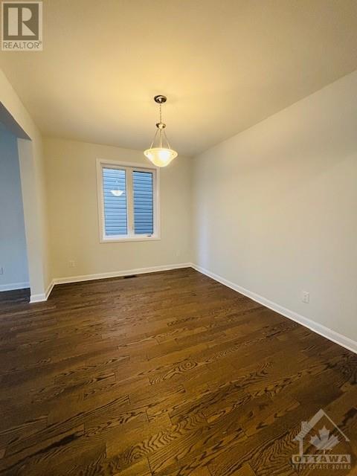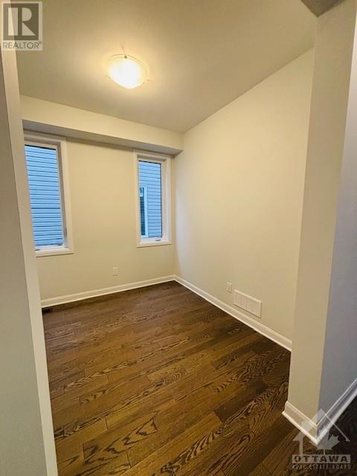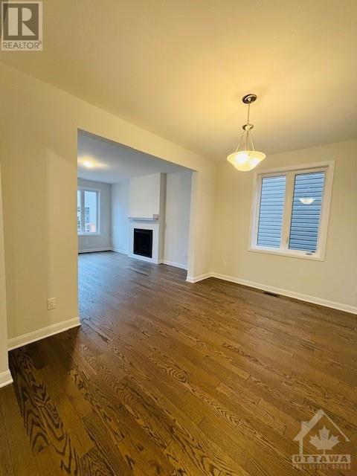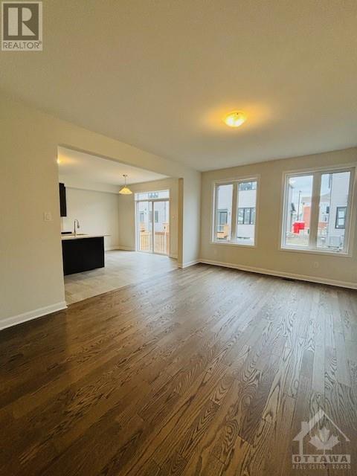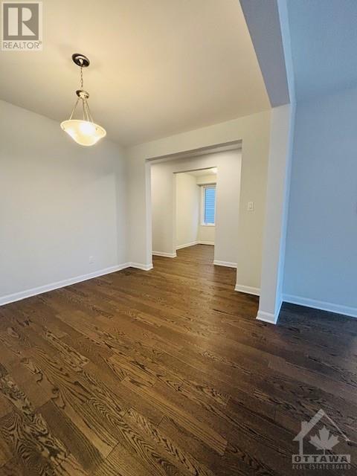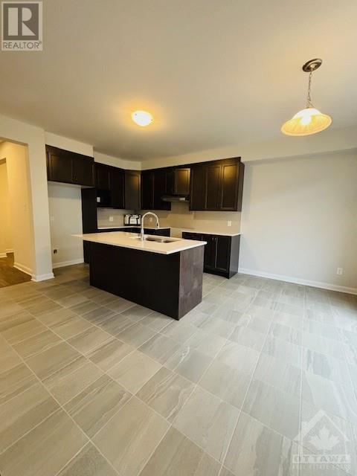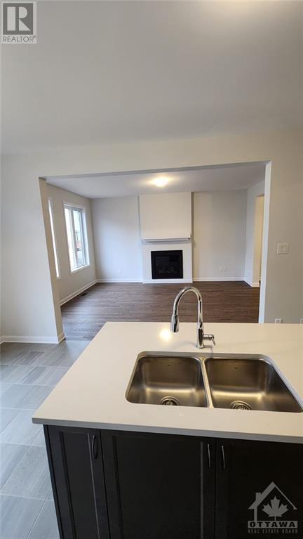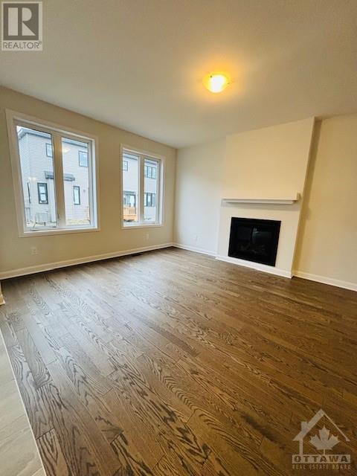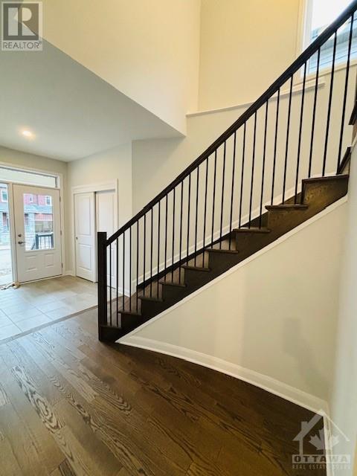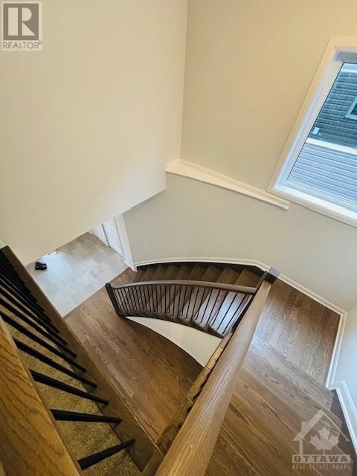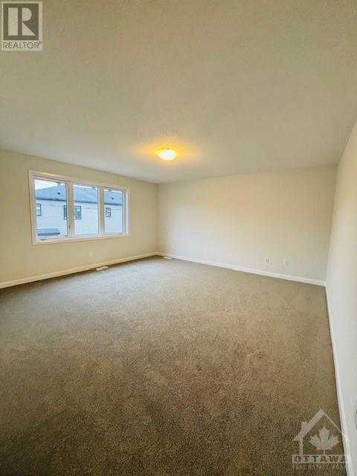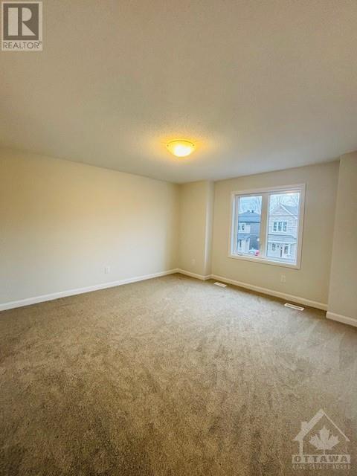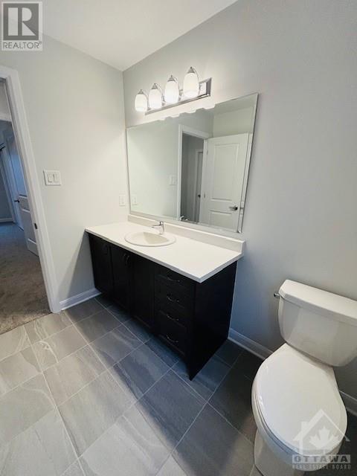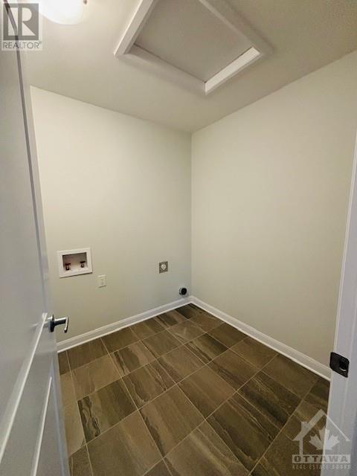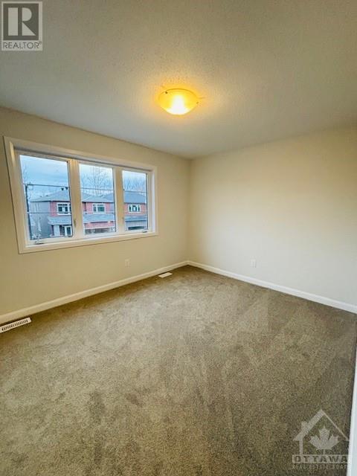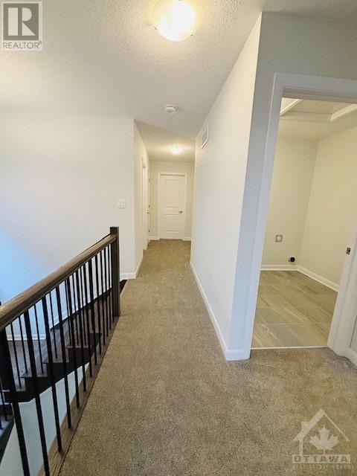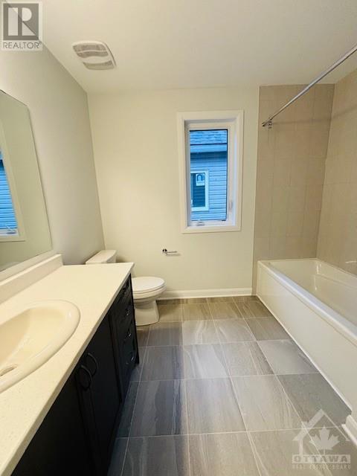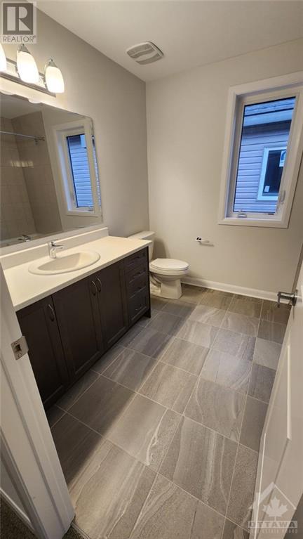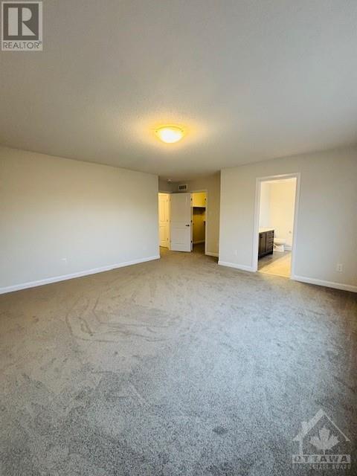326 ELSIE MACGILL WALK
Kanata, Ontario K2W0K7
$3,300
| Bathroom Total | 3 |
| Bedrooms Total | 4 |
| Half Bathrooms Total | 1 |
| Year Built | 2024 |
| Cooling Type | Central air conditioning |
| Flooring Type | Wall-to-wall carpet, Hardwood, Tile |
| Heating Type | Forced air |
| Heating Fuel | Natural gas |
| Stories Total | 2 |
| Primary Bedroom | Second level | 15'7" x 15'6" |
| 4pc Ensuite bath | Second level | Measurements not available |
| Bedroom | Second level | 12'10" x 13'0" |
| Partial bathroom | Second level | Measurements not available |
| Bedroom | Second level | 13'3" x 10'0" |
| Bedroom | Second level | 12'11" x 10'1" |
| Laundry room | Second level | Measurements not available |
| Great room | Main level | 12'9" x 15'10" |
| Dining room | Main level | 12'9" x 10'0" |
| Kitchen | Main level | 13'4" x 11'6" |
| Eating area | Main level | 13'4" x 7'0" |
| Den | Main level | 9'0" x 8'6" |
| Foyer | Main level | Measurements not available |
YOU MAY ALSO BE INTERESTED IN…
Previous
Next


