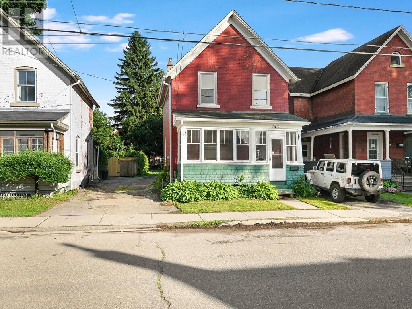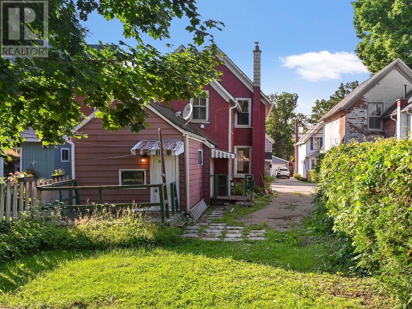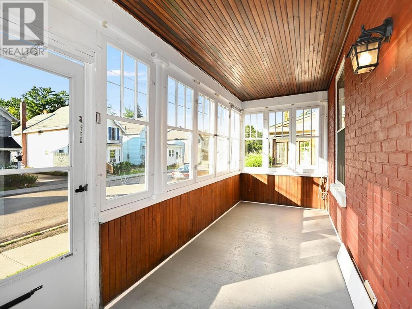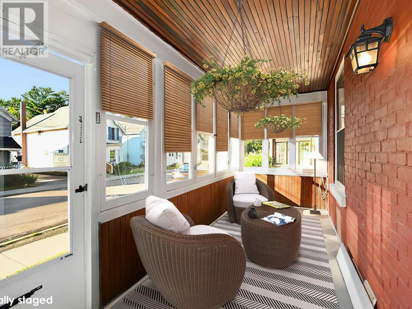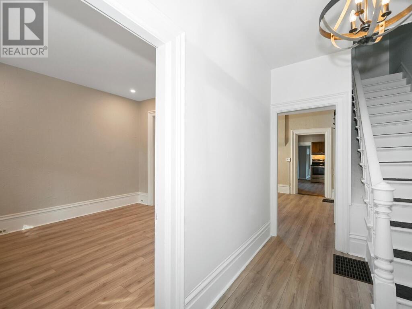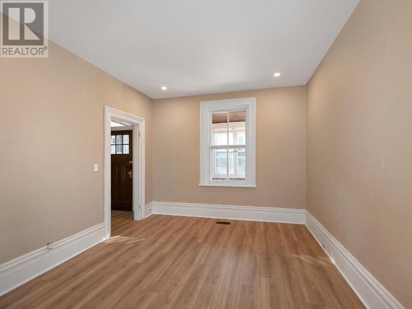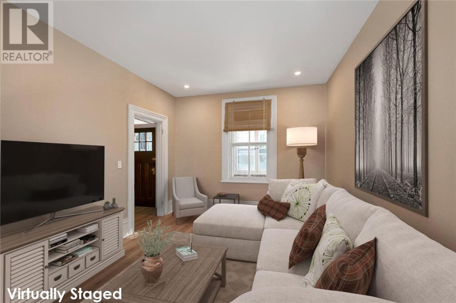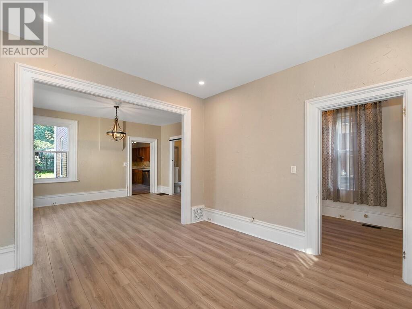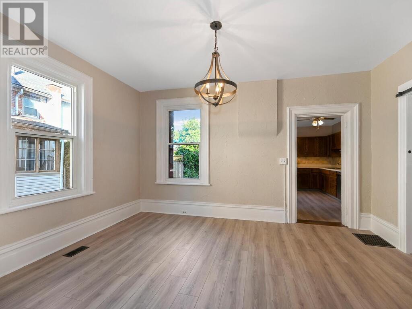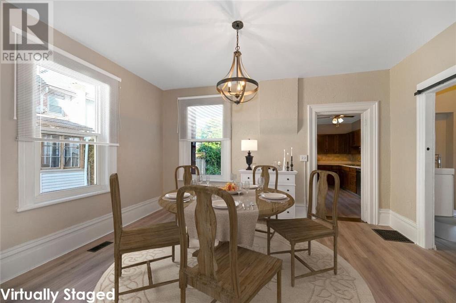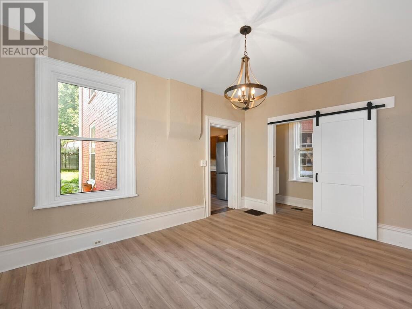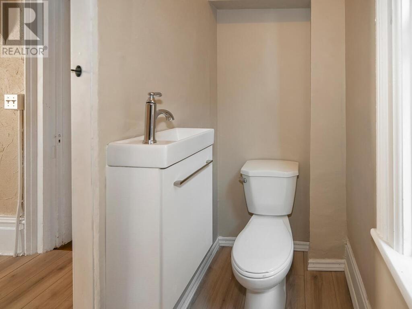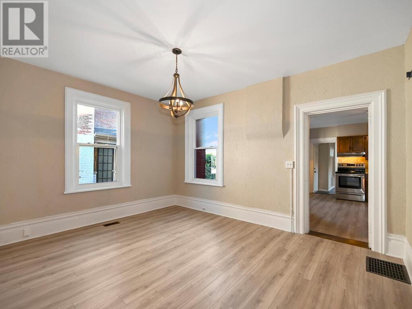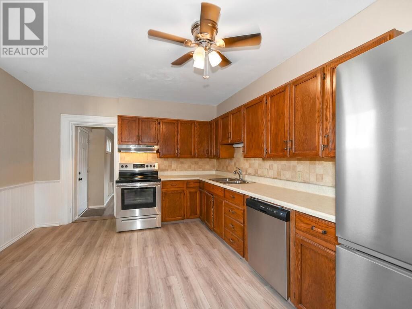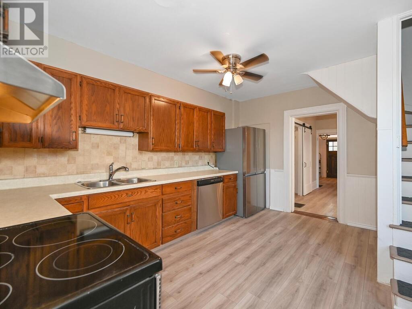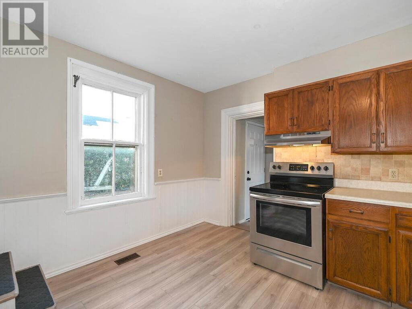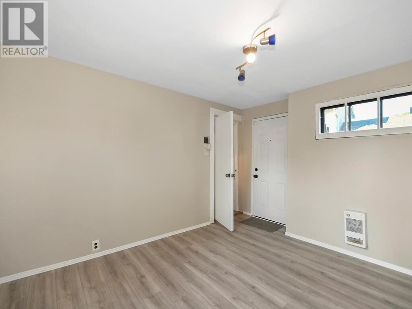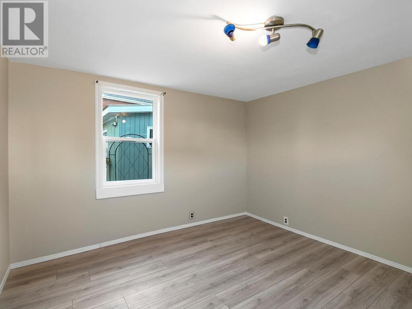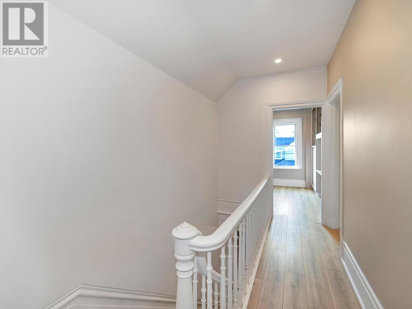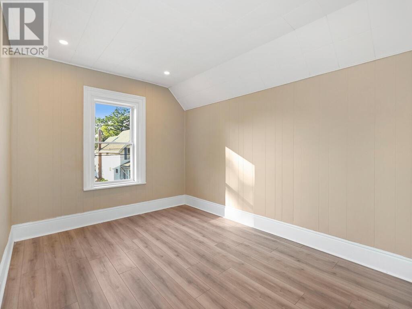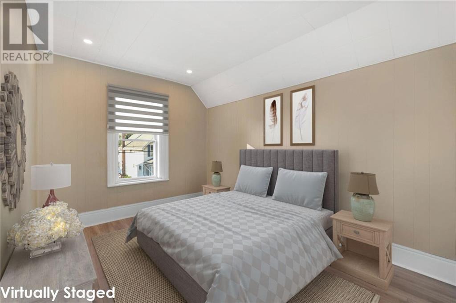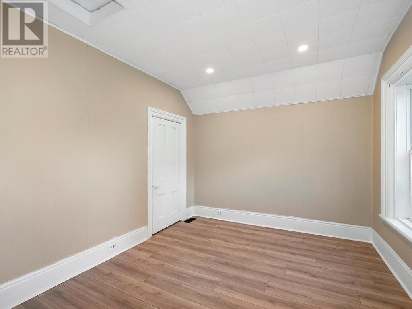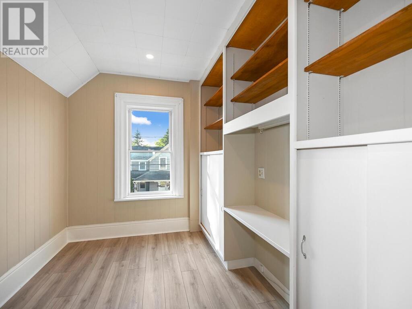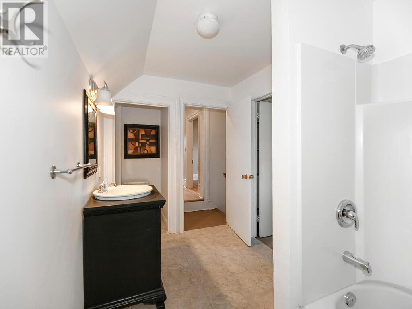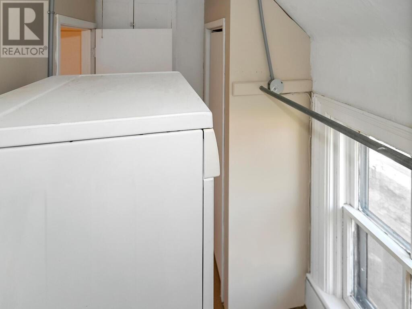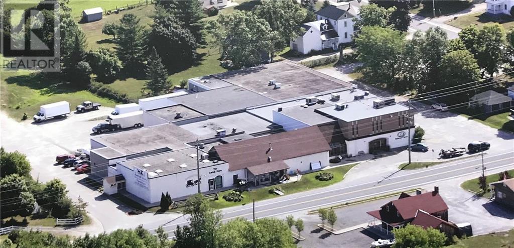143 PEARL STREET W
Brockville, Ontario K6V4C7
$2,250
| Bathroom Total | 2 |
| Bedrooms Total | 3 |
| Half Bathrooms Total | 1 |
| Year Built | 1900 |
| Cooling Type | Central air conditioning |
| Flooring Type | Laminate, Vinyl |
| Heating Type | Forced air |
| Heating Fuel | Natural gas |
| Stories Total | 2 |
| Primary Bedroom | Second level | 11'7" x 14'8" |
| Bedroom | Second level | 11'5" x 13'5" |
| Bedroom | Second level | 9'5" x 12'7" |
| 4pc Bathroom | Second level | 7'7" x 14'2" |
| Laundry room | Second level | 6'7" x 12'9" |
| Foyer | Main level | 7'9" x 14'2" |
| Living room | Main level | 13'1" x 14'2" |
| Dining room | Main level | 14'4" x 17'5" |
| 2pc Bathroom | Main level | 8'8" x 4'0" |
| Kitchen | Main level | 14'2" x 17'6" |
| Family room | Main level | 12'7" x 14'8" |
| Porch | Main level | 7'5" x 20'8" |
YOU MAY ALSO BE INTERESTED IN…
Previous
Next


