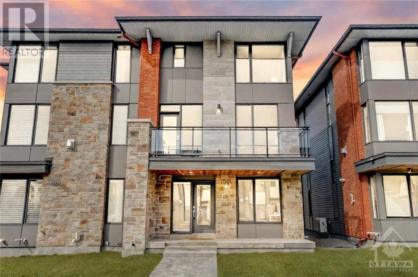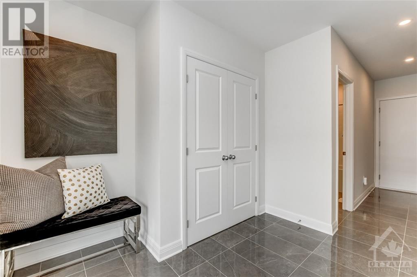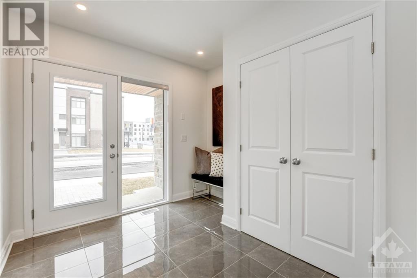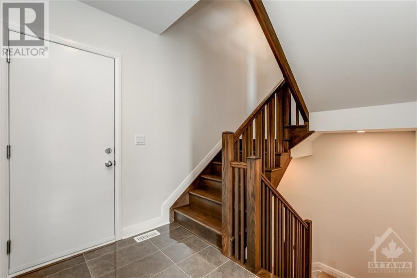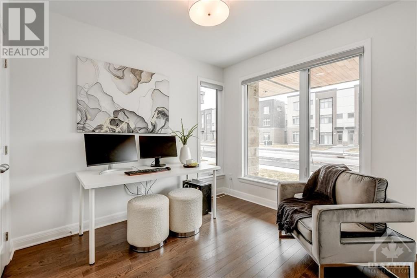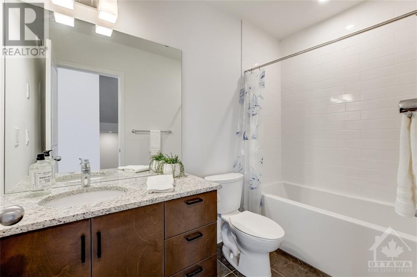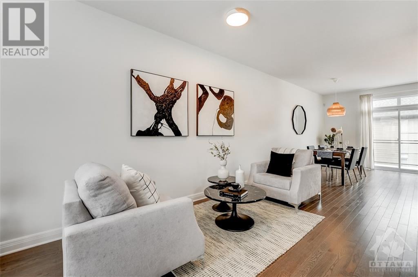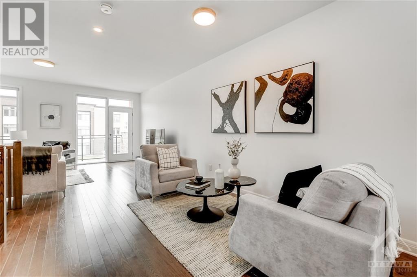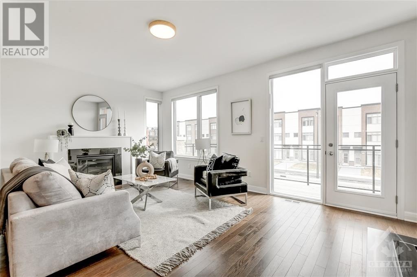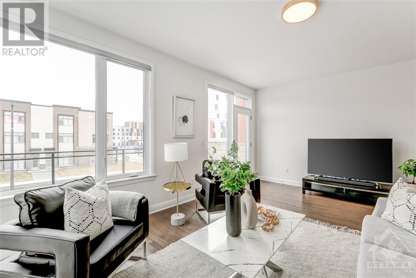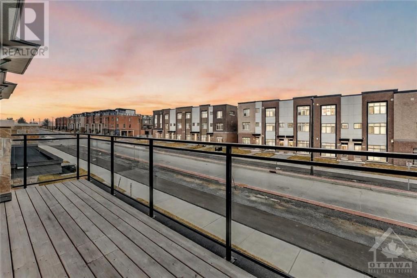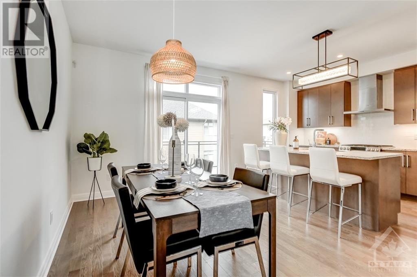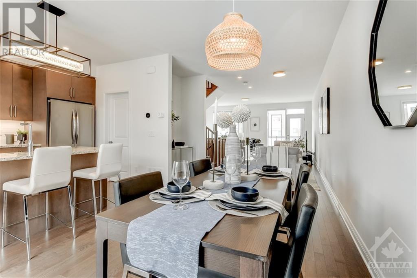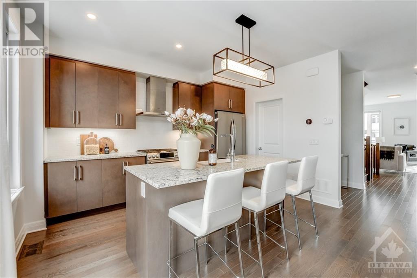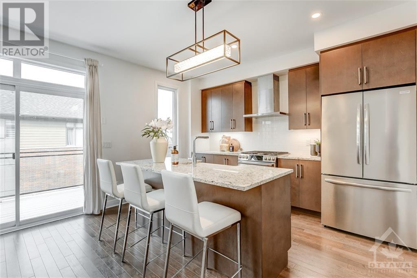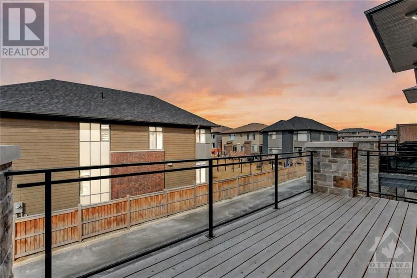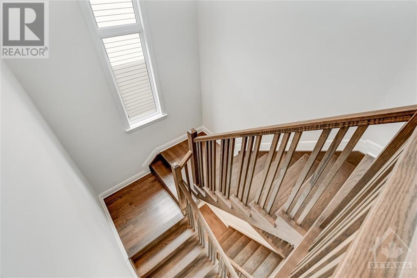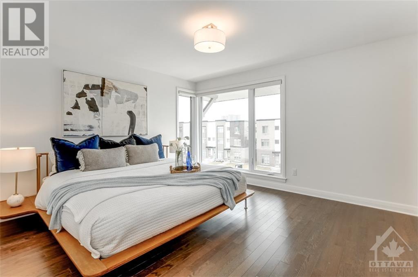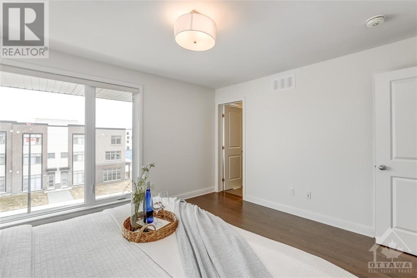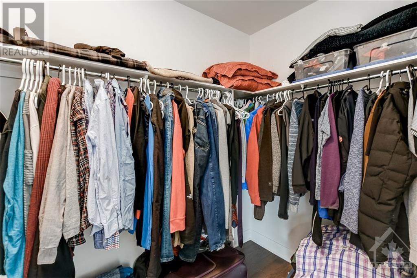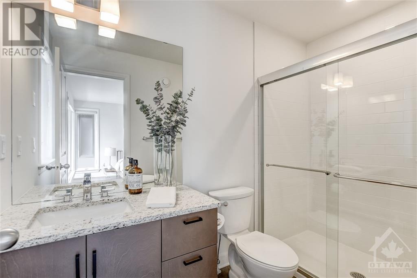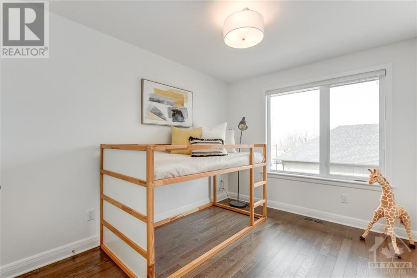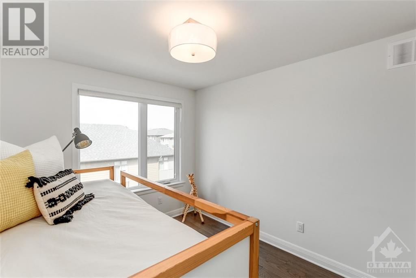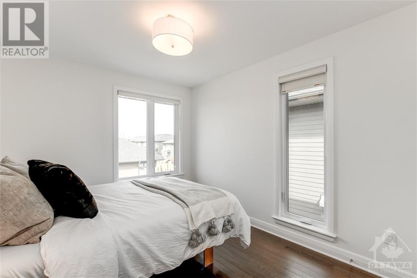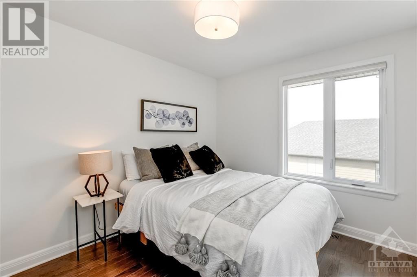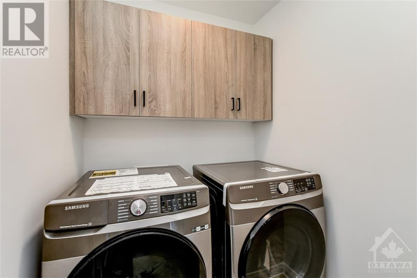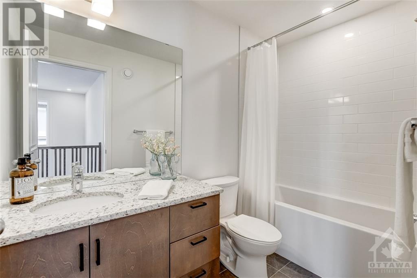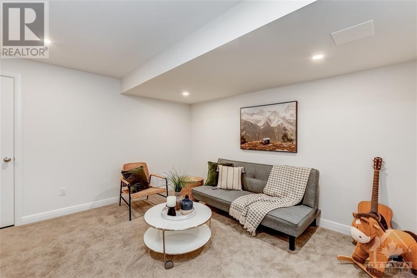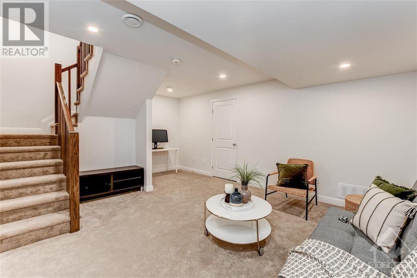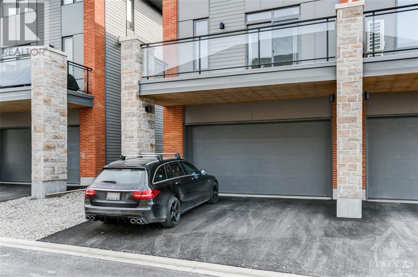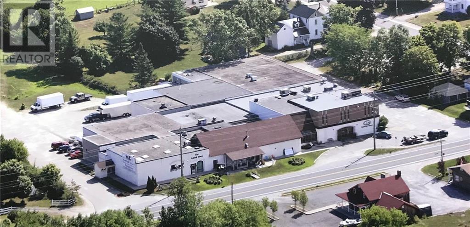1403 HEMLOCK ROAD
Ottawa, Ontario K1K5A2
$3,800
| Bathroom Total | 3 |
| Bedrooms Total | 4 |
| Half Bathrooms Total | 0 |
| Year Built | 2023 |
| Cooling Type | Central air conditioning, Air exchanger |
| Flooring Type | Wall-to-wall carpet, Hardwood, Ceramic |
| Heating Type | Forced air |
| Heating Fuel | Natural gas |
| Stories Total | 3 |
| Living room/Fireplace | Second level | 19'6" x 12'1" |
| Sitting room | Second level | 13'9" x 10'0" |
| Dining room | Second level | 13'5" x 10'0" |
| Kitchen | Second level | 13'5" x 9'0" |
| Pantry | Second level | Measurements not available |
| Primary Bedroom | Third level | 13'6" x 12'1" |
| Bedroom | Third level | 10'11" x 9'3" |
| Bedroom | Third level | 10'11" x 9'3" |
| 3pc Ensuite bath | Third level | Measurements not available |
| Other | Third level | Measurements not available |
| 3pc Bathroom | Third level | Measurements not available |
| Laundry room | Third level | Measurements not available |
| Recreation room | Basement | Measurements not available |
| Utility room | Basement | Measurements not available |
| Bedroom | Main level | 9'10" x 9'2" |
| Porch | Main level | Measurements not available |
| Foyer | Main level | Measurements not available |
| 3pc Bathroom | Main level | Measurements not available |
YOU MAY ALSO BE INTERESTED IN…
Previous
Next


