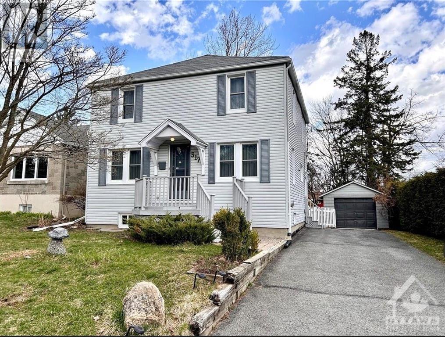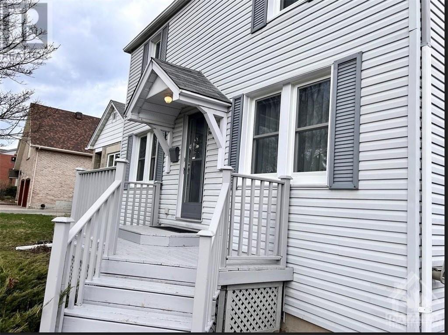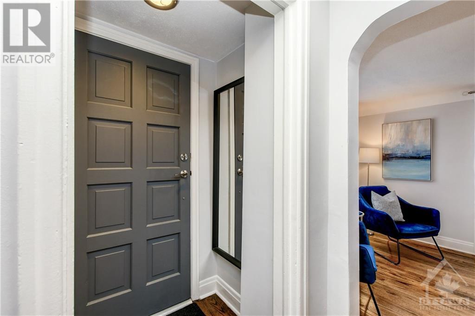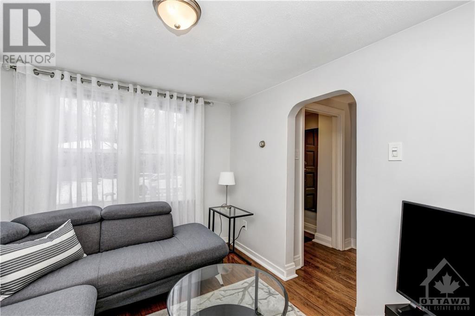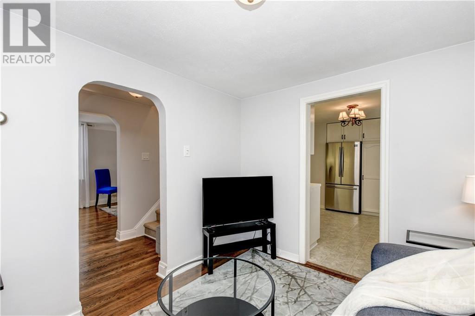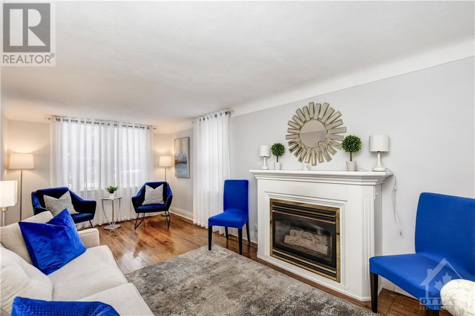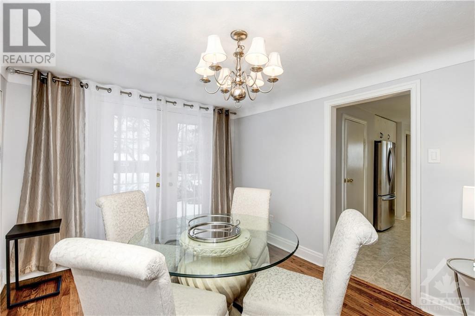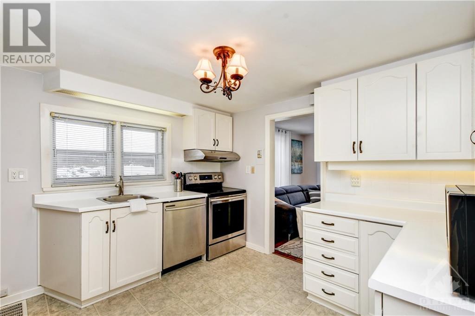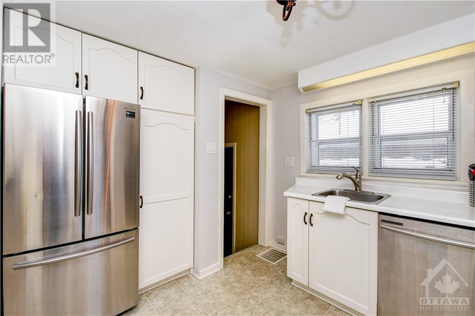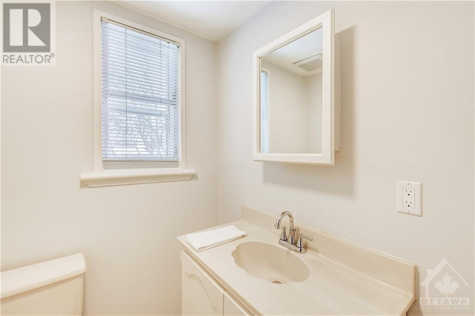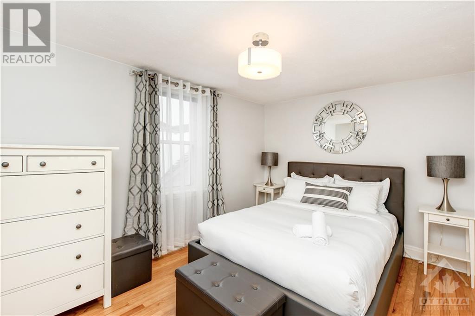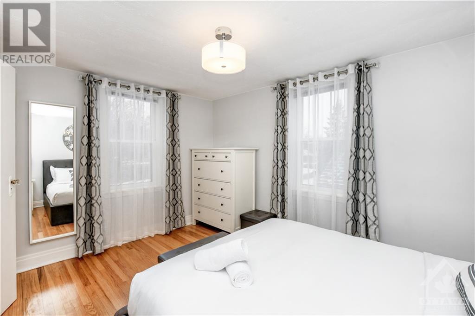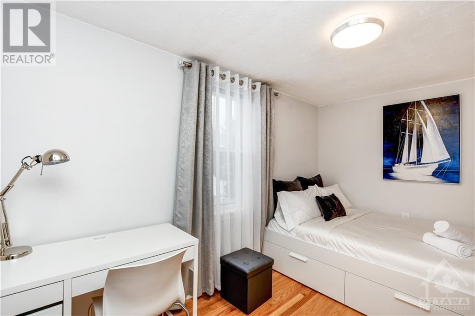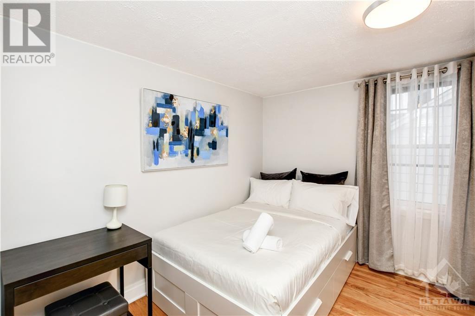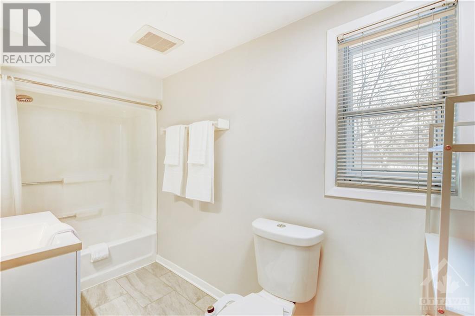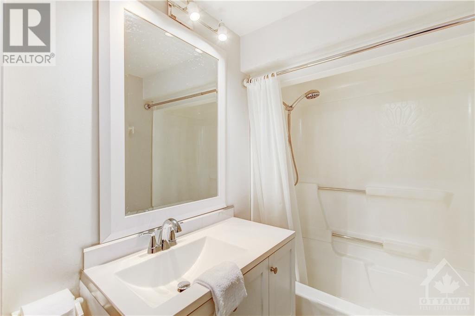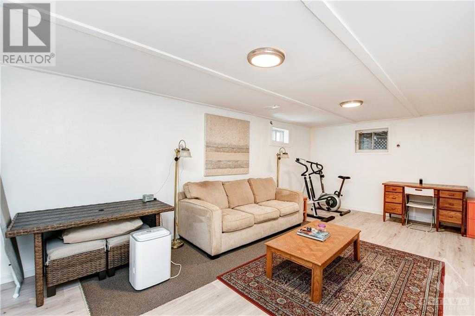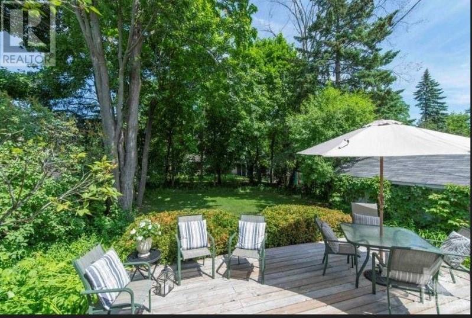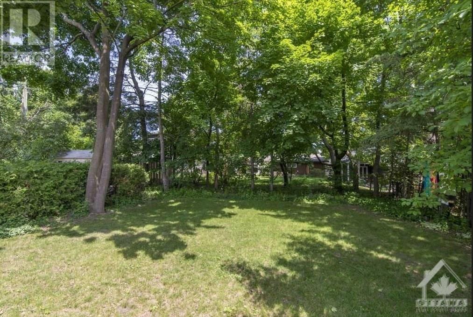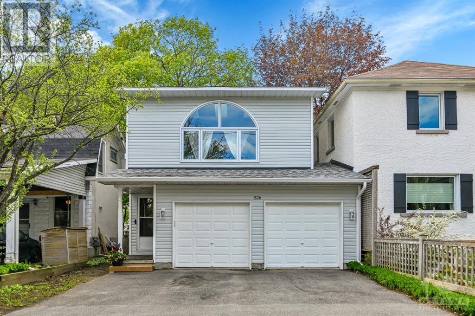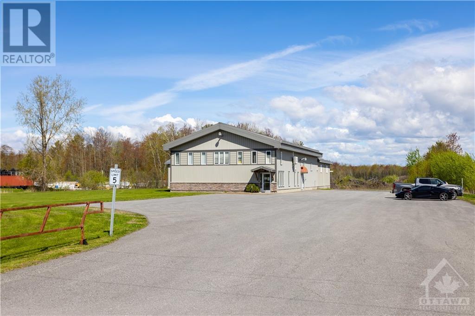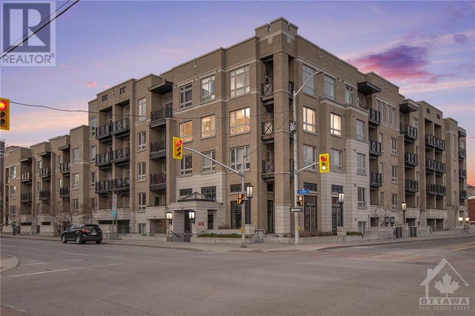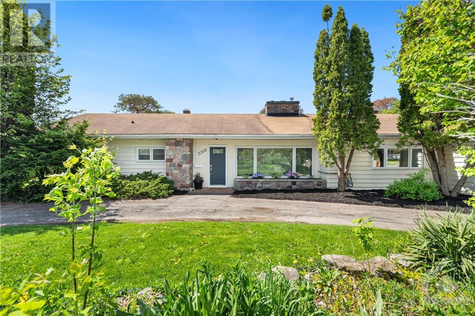317 SUMMIT AVENUE
Ottawa, Ontario K1H5Z9
$4,000
| Bathroom Total | 2 |
| Bedrooms Total | 4 |
| Half Bathrooms Total | 1 |
| Year Built | 1952 |
| Cooling Type | Central air conditioning |
| Flooring Type | Mixed Flooring, Hardwood |
| Heating Type | Forced air |
| Heating Fuel | Natural gas |
| Stories Total | 2 |
| Primary Bedroom | Second level | 13'0" x 9'9" |
| Bedroom | Second level | 13'0" x 8'9" |
| Bedroom | Second level | 13'0" x 8'9" |
| Bedroom | Second level | 9'9" x 8'6" |
| Full bathroom | Second level | 11'8" x 9'9" |
| Recreation room | Basement | 25'9" x 11'7" |
| Utility room | Basement | 26'0" x 12'5" |
| Storage | Basement | 5'4" x 3'1" |
| Living room | Main level | 17'4" x 9'9" |
| Dining room | Main level | 9'9" x 9'3" |
| Kitchen | Main level | 14'4" x 12'3" |
| Family room | Main level | 10'8" x 9'6" |
| Partial bathroom | Main level | 5'4" x 4'11" |
YOU MAY ALSO BE INTERESTED IN…
Previous
Next


