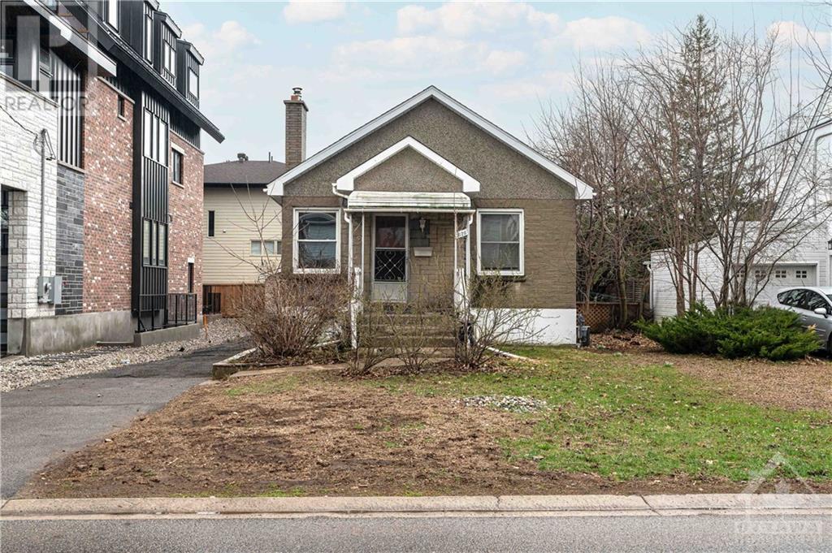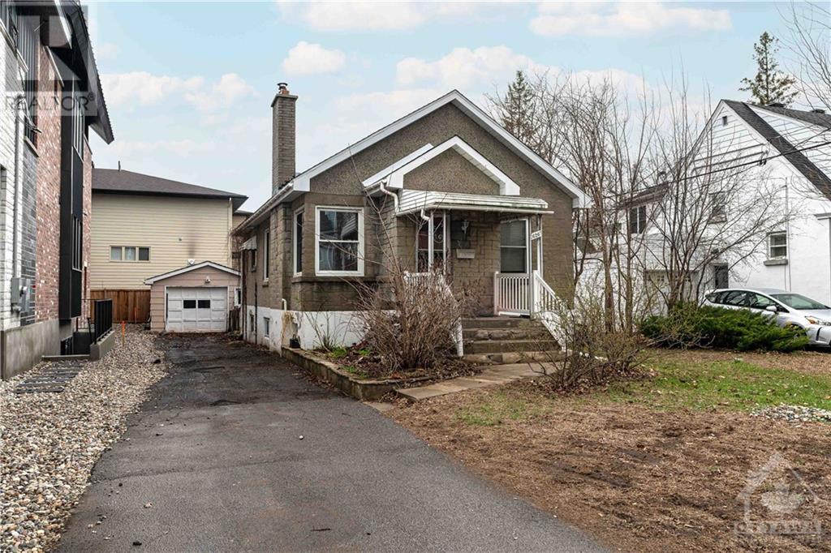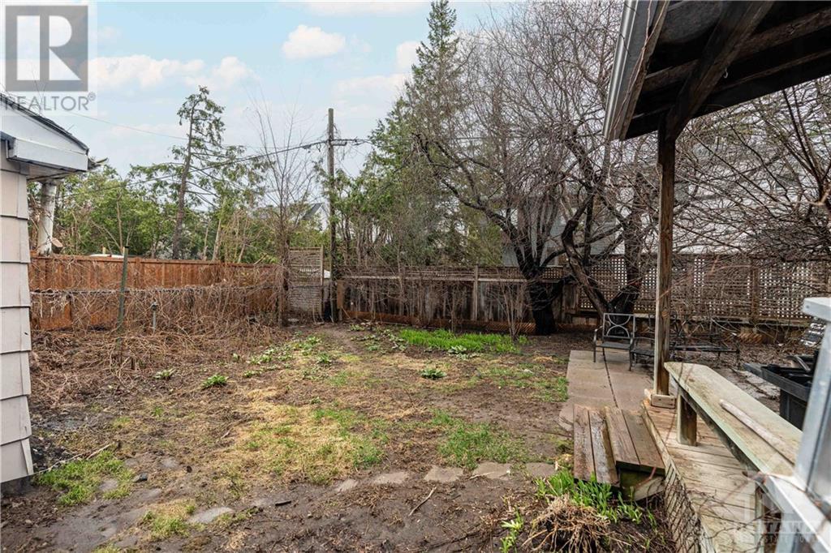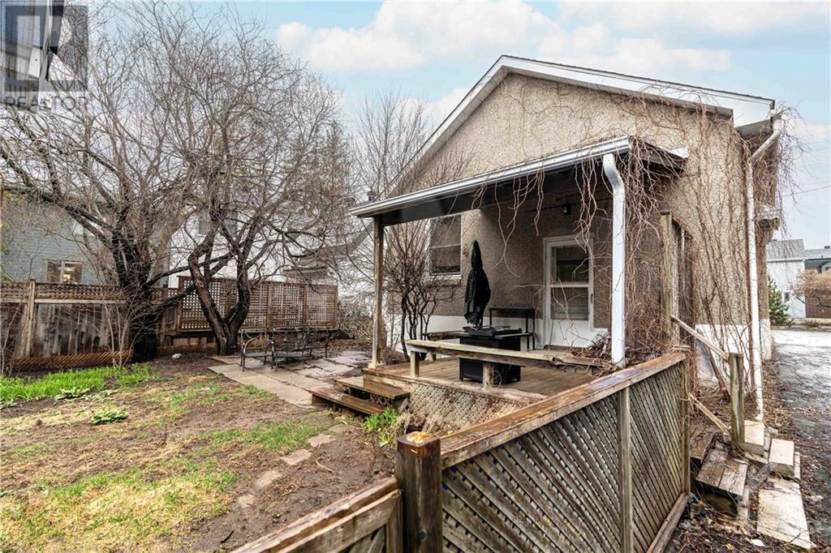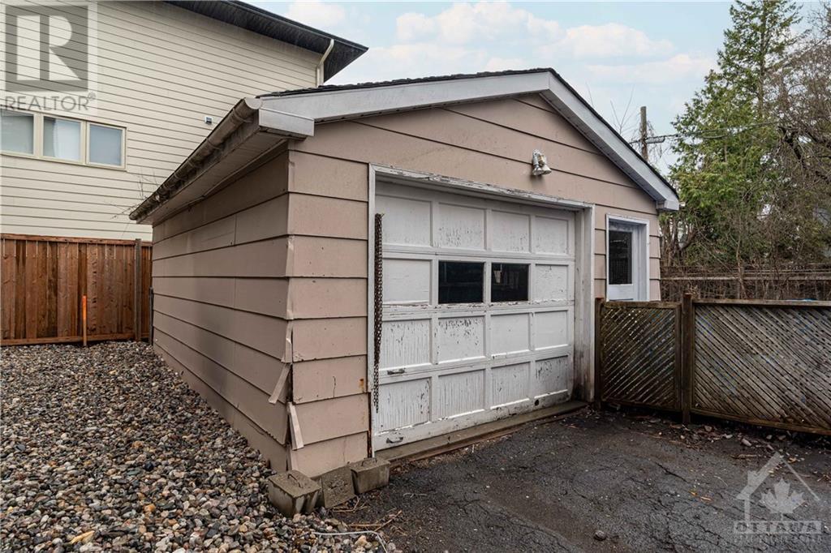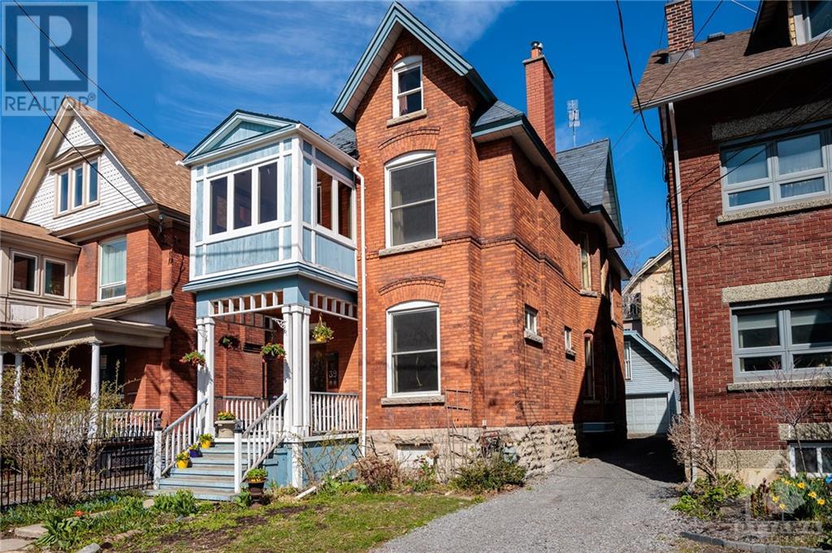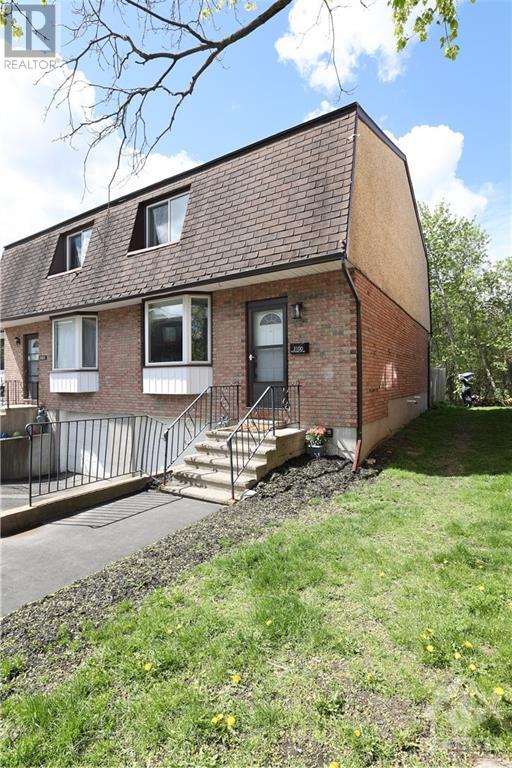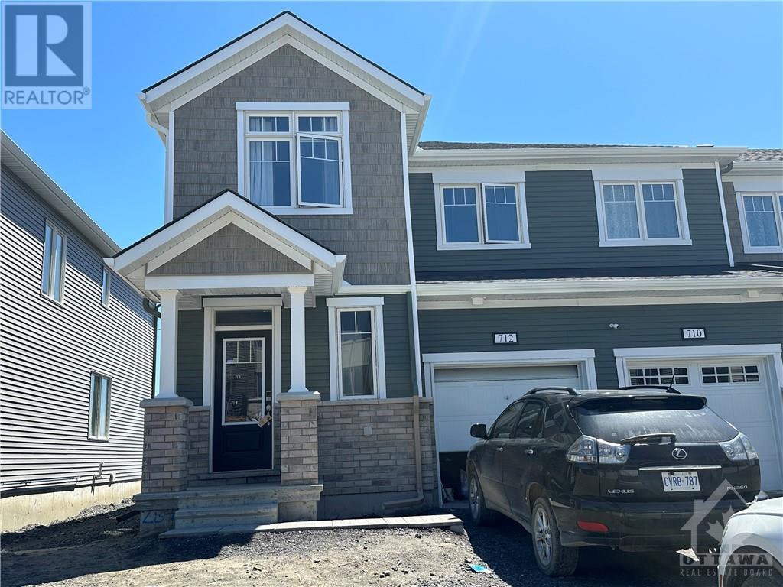626 TWEEDSMUIR AVENUE
Ottawa, Ontario K1Z5P5
$1,025,000
| Bathroom Total | 1 |
| Bedrooms Total | 3 |
| Half Bathrooms Total | 0 |
| Year Built | 1951 |
| Cooling Type | Central air conditioning |
| Flooring Type | Hardwood, Tile |
| Heating Type | Forced air |
| Heating Fuel | Natural gas |
| Stories Total | 1 |
| Family room | Lower level | 21'1" x 15'4" |
| Bedroom | Lower level | 11'0" x 10'6" |
| Living room | Main level | 13'5" x 10'6" |
| Kitchen | Main level | 10'6" x 8'4" |
| Primary Bedroom | Main level | 14'6" x 10'6" |
| 3pc Bathroom | Main level | 6'11" x 6'9" |
| Bedroom | Main level | 11'0" x 10'6" |
YOU MAY ALSO BE INTERESTED IN…
Previous
Next


