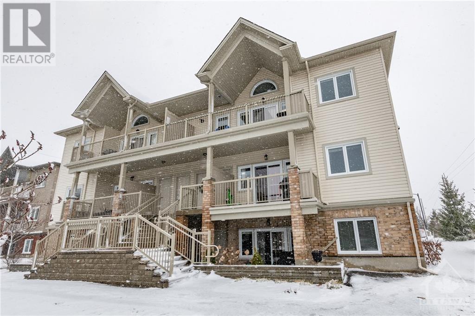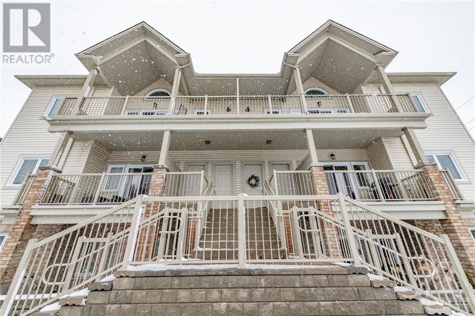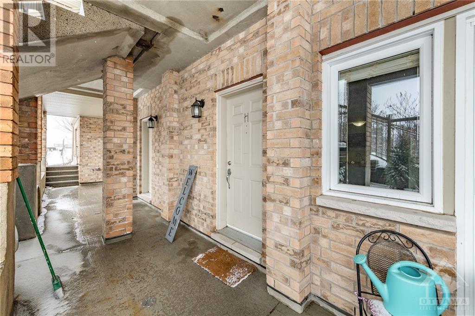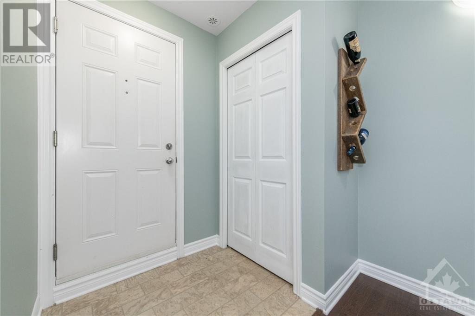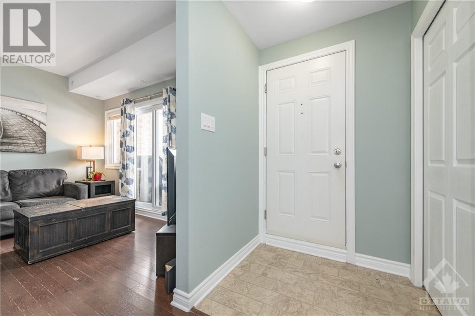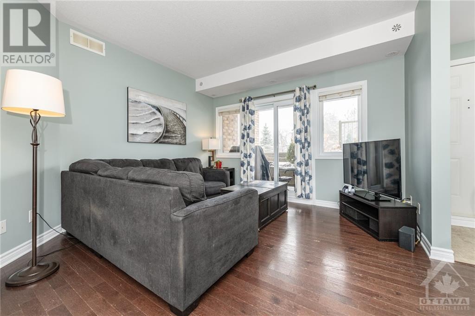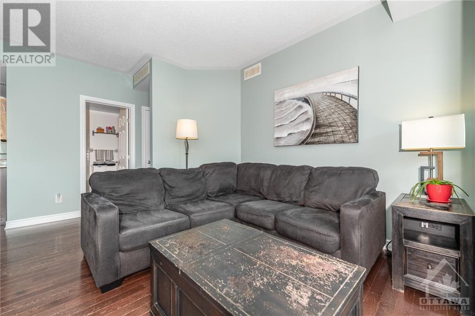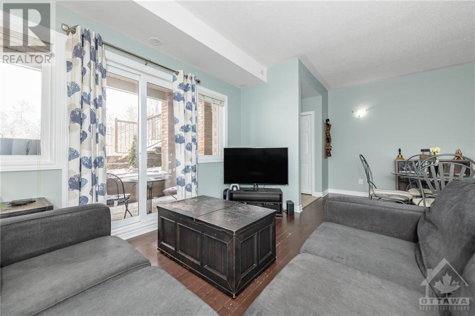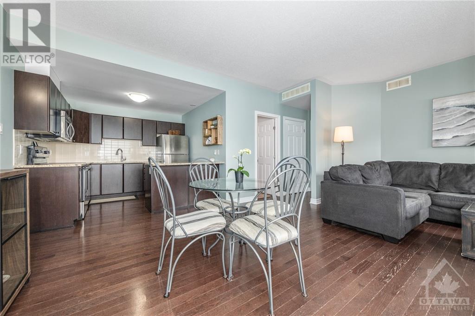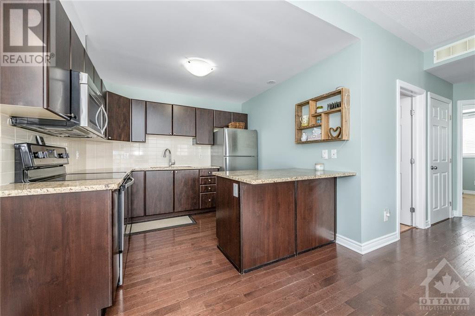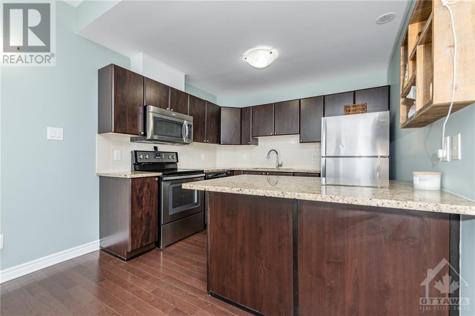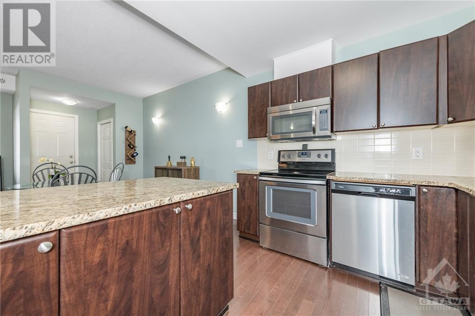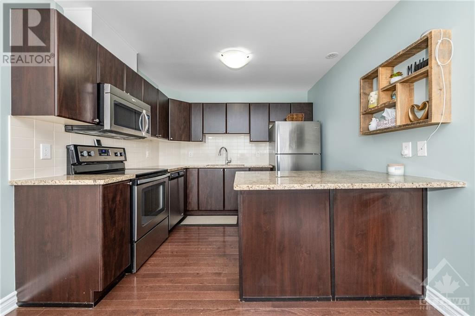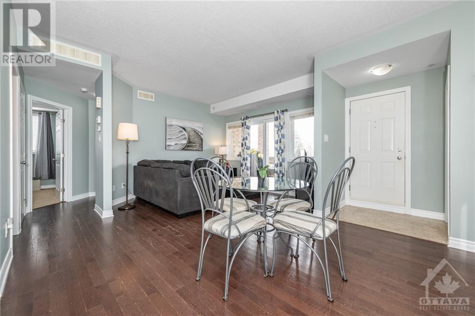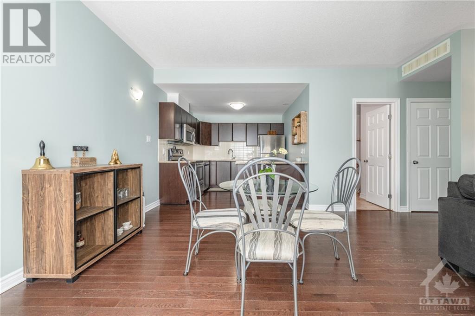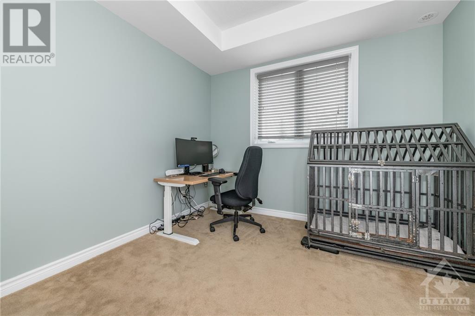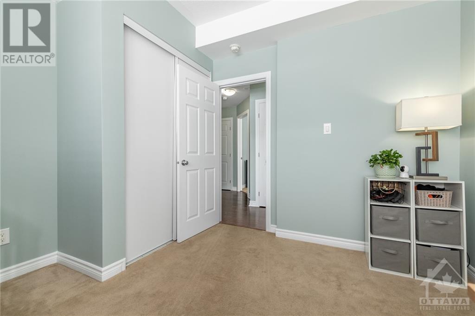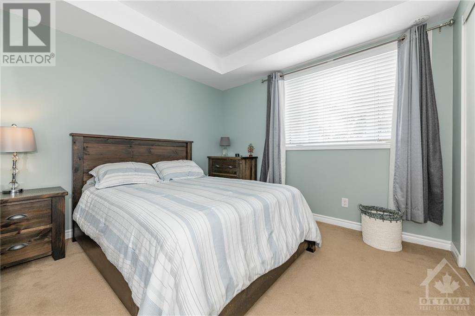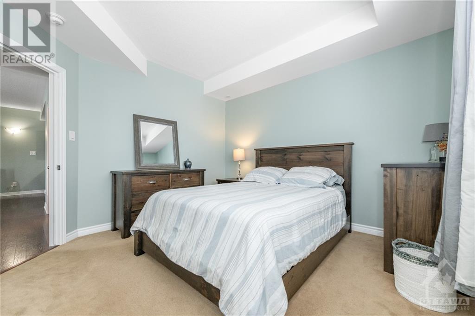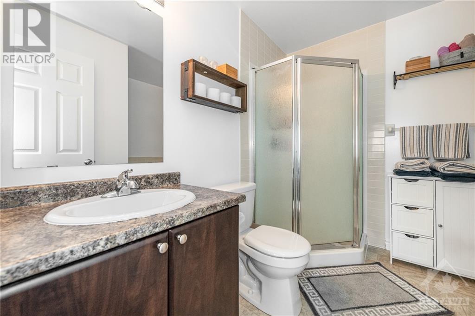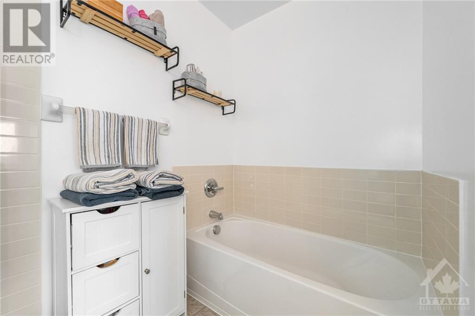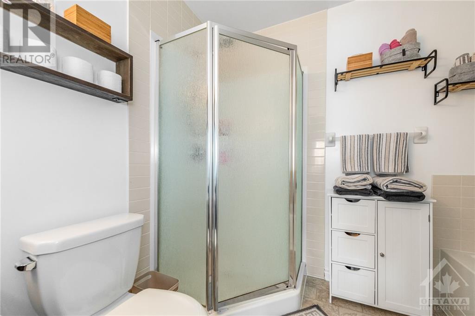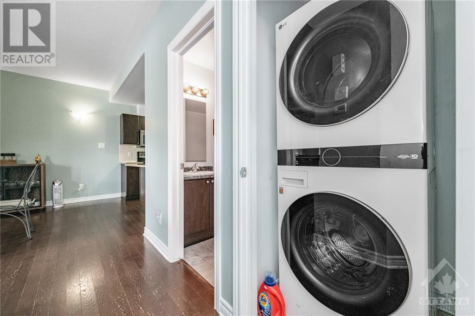366 WOOD ACRES GROVE UNIT#H
Ottawa, Ontario K1T0M7
$364,800
| Bathroom Total | 1 |
| Bedrooms Total | 2 |
| Half Bathrooms Total | 0 |
| Year Built | 2016 |
| Cooling Type | Central air conditioning, Air exchanger |
| Flooring Type | Wall-to-wall carpet, Hardwood, Tile |
| Heating Type | Forced air |
| Heating Fuel | Natural gas |
| Stories Total | 1 |
| Kitchen | Main level | 9'10" x 9'2" |
| Dining room | Main level | 9'10" x 11'7" |
| 4pc Bathroom | Main level | 8'6" x 8'5" |
| Living room | Main level | 12'4" x 12'3" |
| Bedroom | Main level | 10'0" x 11'2" |
| Primary Bedroom | Main level | 11'2" x 11'11" |
YOU MAY ALSO BE INTERESTED IN…
Previous
Next


