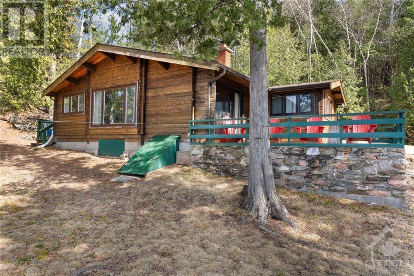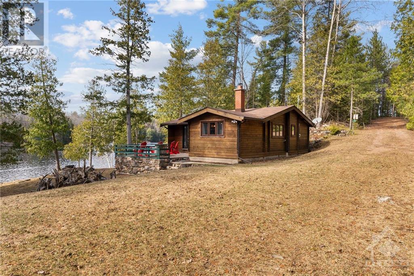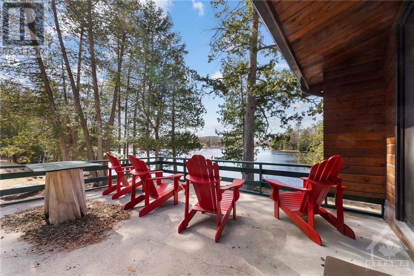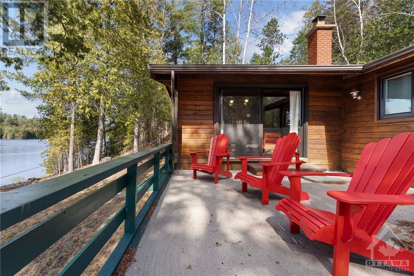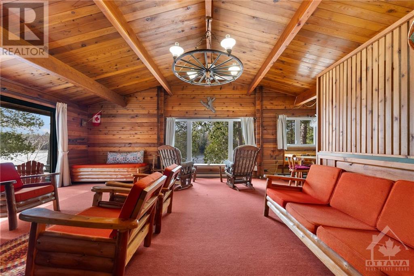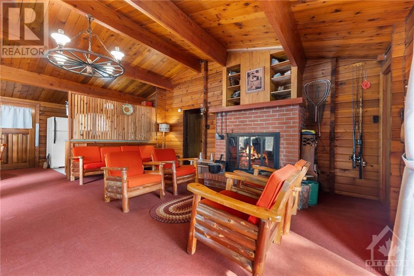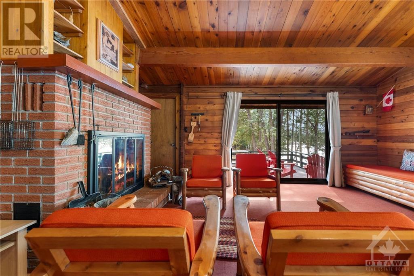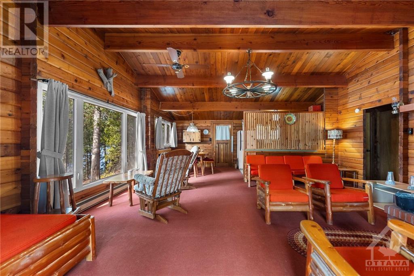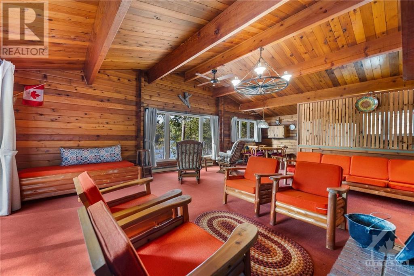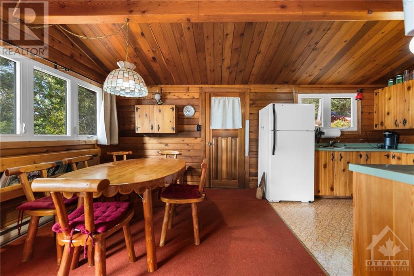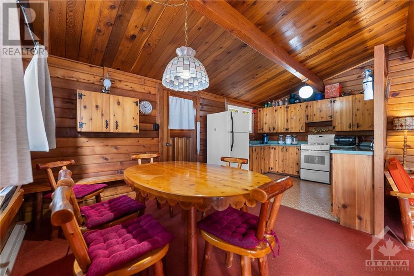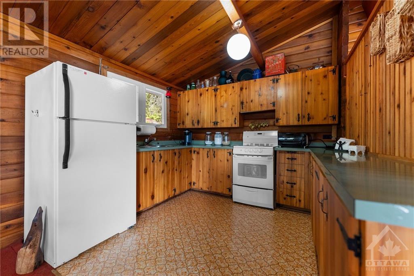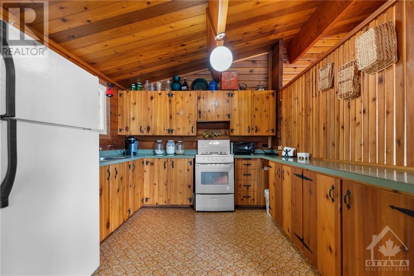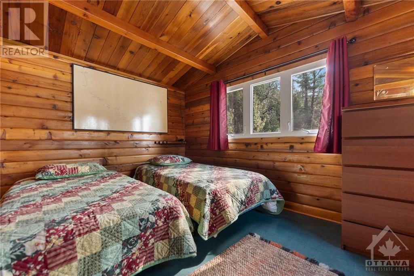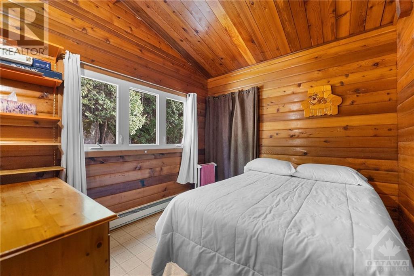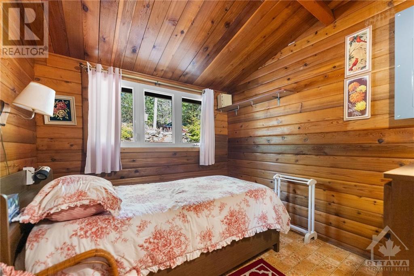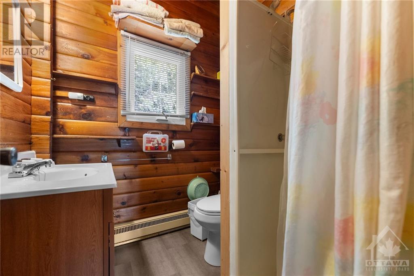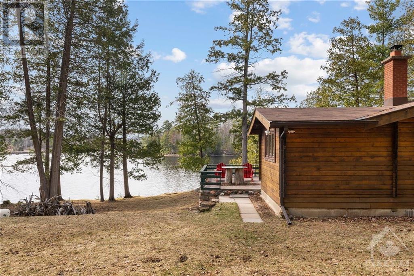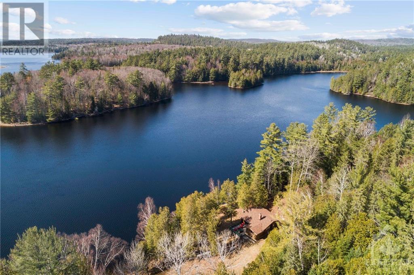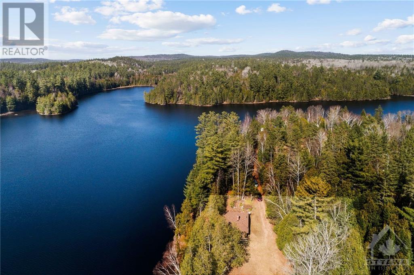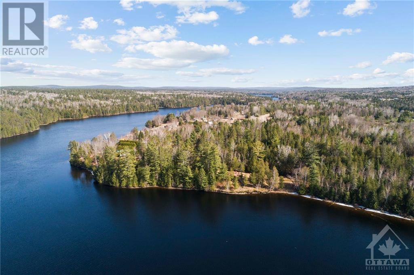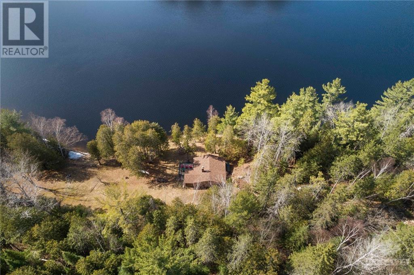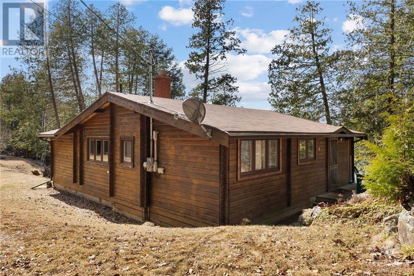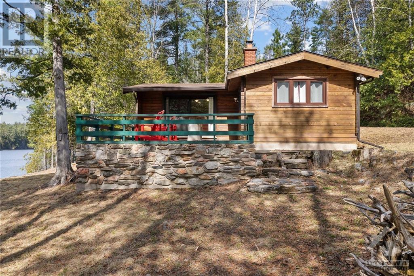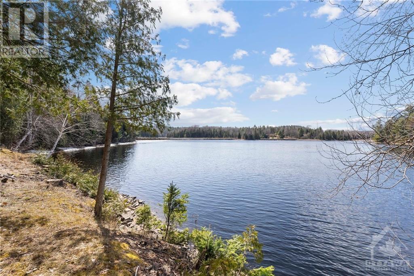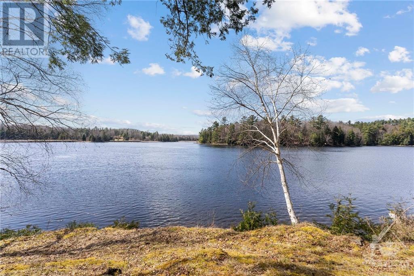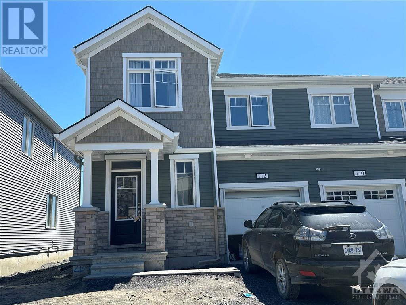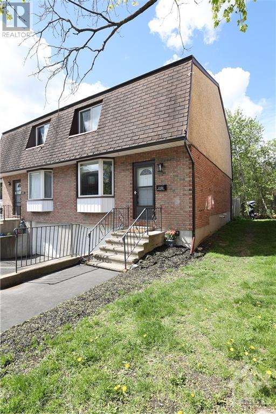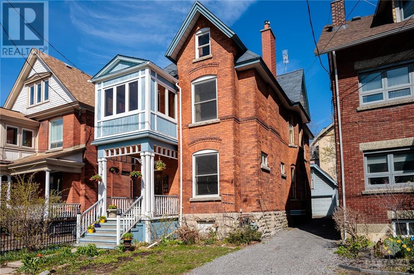81 CAMEL CHUTE LANE
Griffith, Ontario K0J2R0
$475,000
| Bathroom Total | 1 |
| Bedrooms Total | 3 |
| Half Bathrooms Total | 0 |
| Year Built | 1971 |
| Cooling Type | None |
| Flooring Type | Wall-to-wall carpet, Mixed Flooring |
| Heating Type | Baseboard heaters |
| Heating Fuel | Electric |
| Stories Total | 1 |
| Living room/Fireplace | Main level | 18'0" x 19'0" |
| Eating area | Main level | 9'6" x 9'8" |
| Kitchen | Main level | 9'0" x 9'8" |
| Primary Bedroom | Main level | 9'8" x 12'6" |
| Bedroom | Main level | 9'8" x 9'0" |
| Bedroom | Main level | 9'0" x 9'5" |
| 3pc Bathroom | Main level | 5'9" x 6'0" |
YOU MAY ALSO BE INTERESTED IN…
Previous
Next


