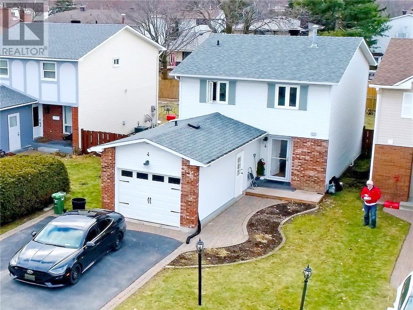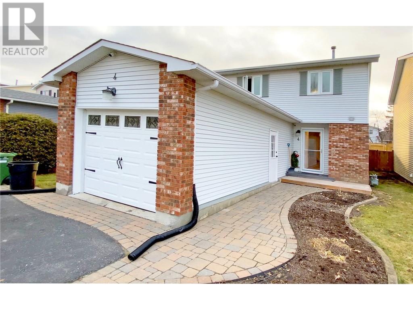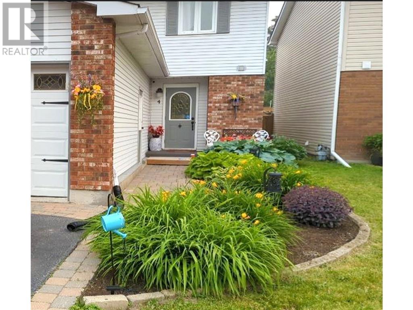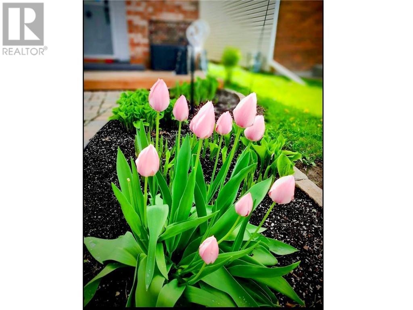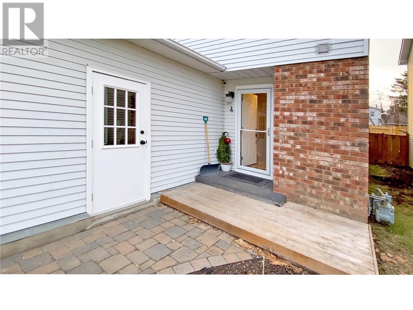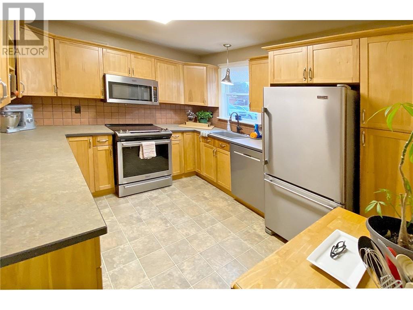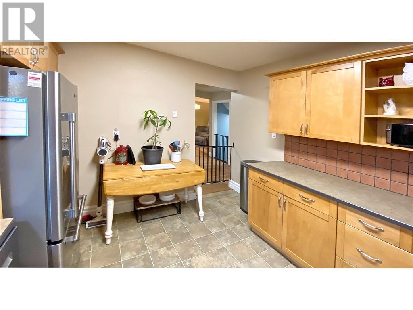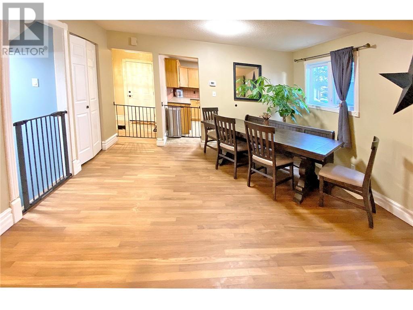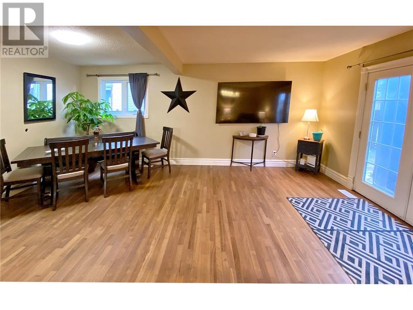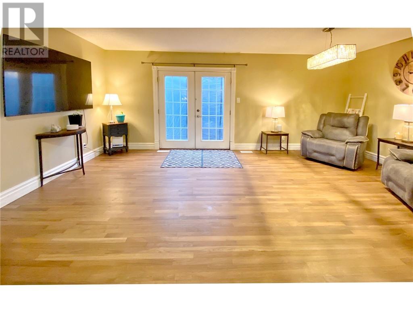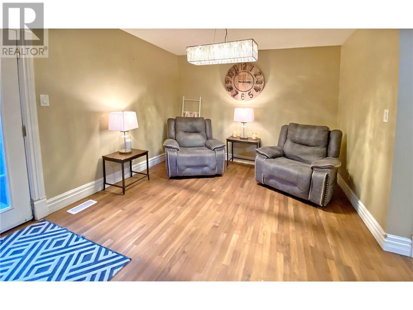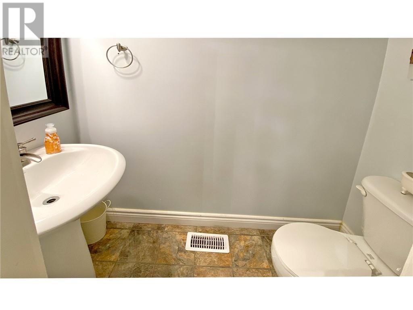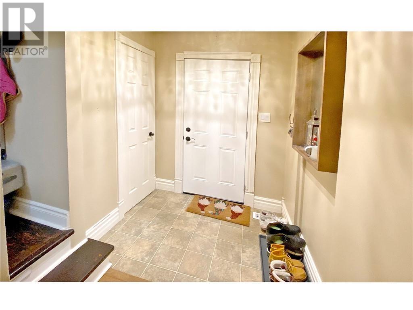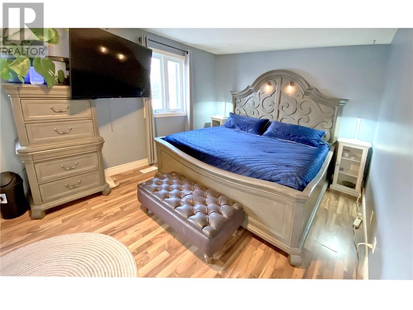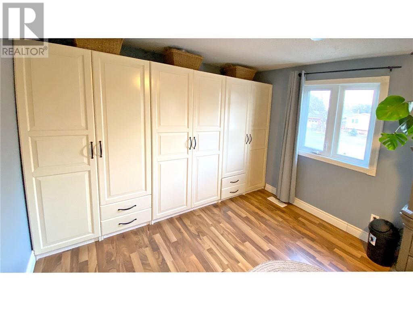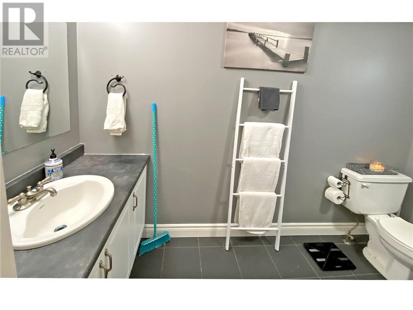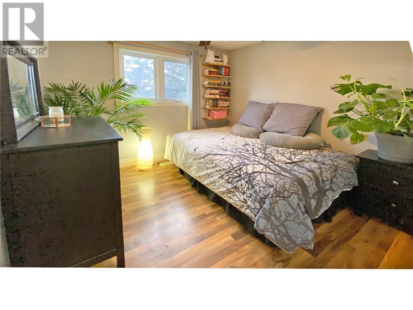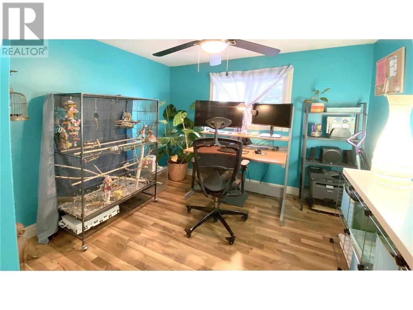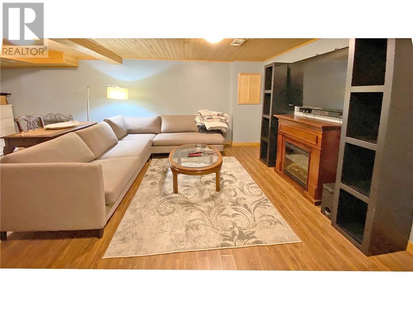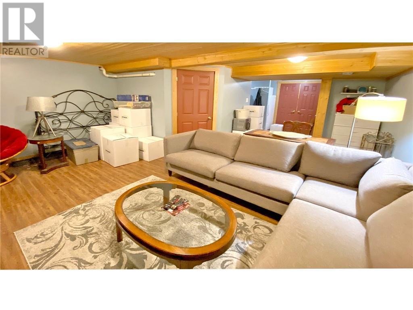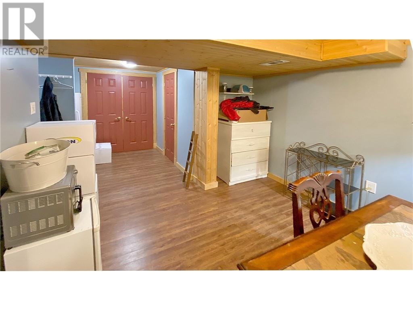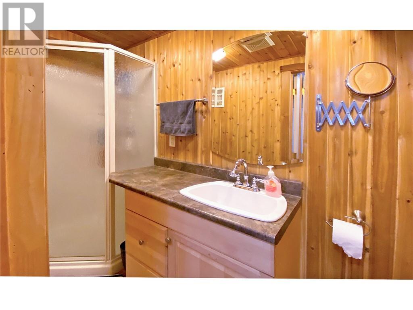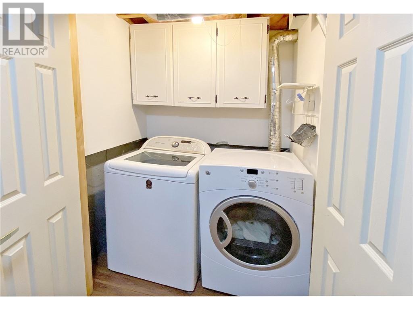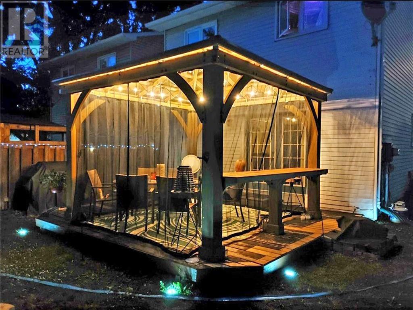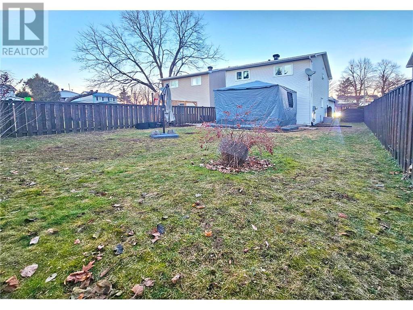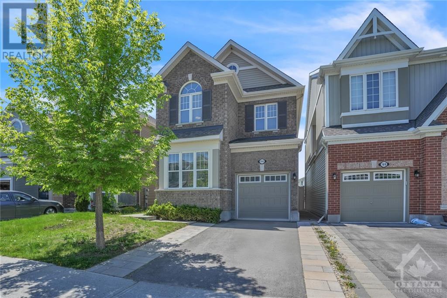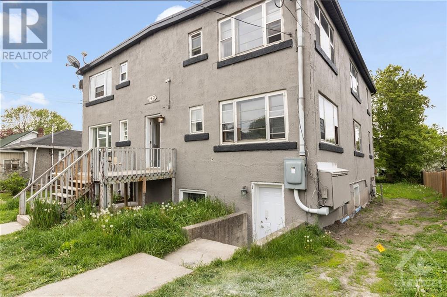4 WOLFGANG DRIVE
Nepean, Ontario K2J1T1
$624,999
| Bathroom Total | 3 |
| Bedrooms Total | 3 |
| Half Bathrooms Total | 1 |
| Year Built | 1978 |
| Cooling Type | Central air conditioning |
| Flooring Type | Carpeted, Hardwood, Linoleum |
| Heating Type | Forced air |
| Heating Fuel | Natural gas |
| Stories Total | 2 |
| Primary Bedroom | Second level | 9'1" x 17'3" |
| Bedroom | Second level | 9'1" x 11'0" |
| Full bathroom | Second level | Measurements not available |
| Bedroom | Second level | 10'0" x 11'0" |
| Full bathroom | Lower level | Measurements not available |
| Recreation room | Lower level | 10'5" x 18'0" |
| Living room | Main level | 10'9" x 19'6" |
| Kitchen | Main level | 10'0" x 11'8" |
| Partial bathroom | Main level | Measurements not available |
| Dining room | Main level | 8'0" x 13'6" |
YOU MAY ALSO BE INTERESTED IN…
Previous
Next


