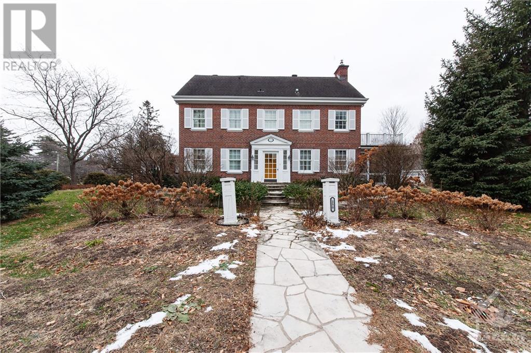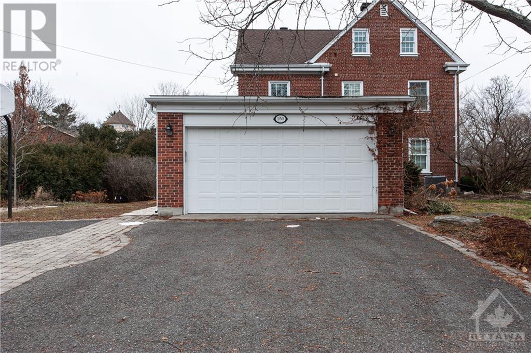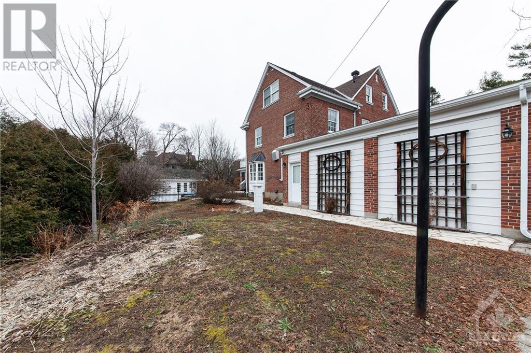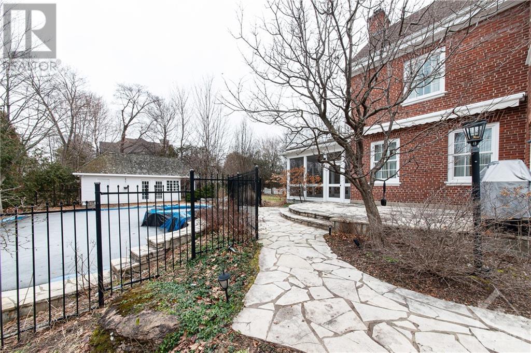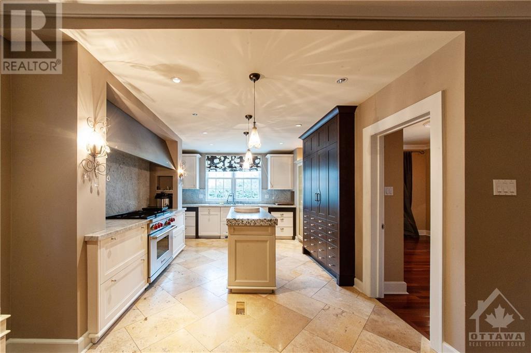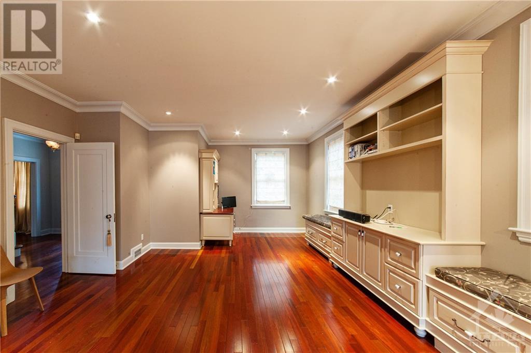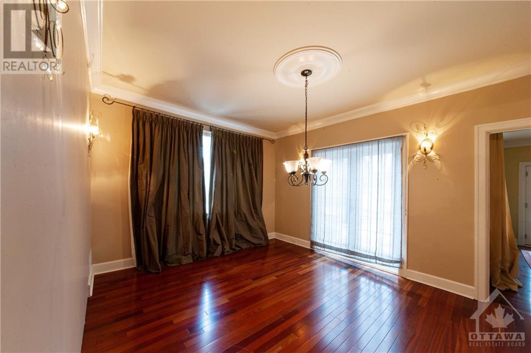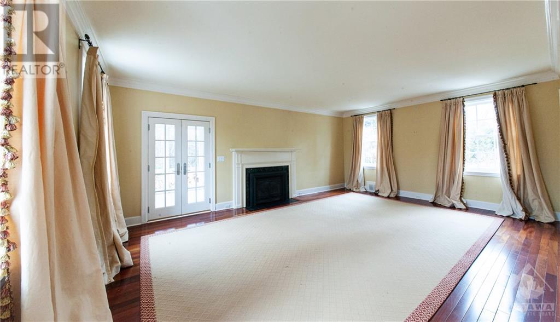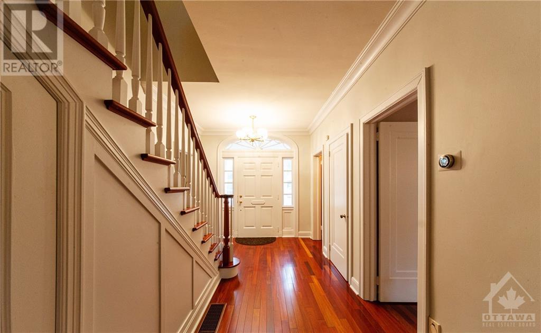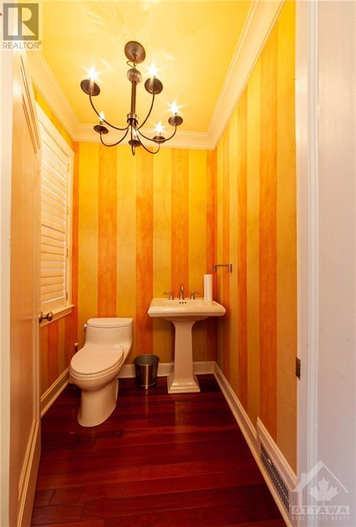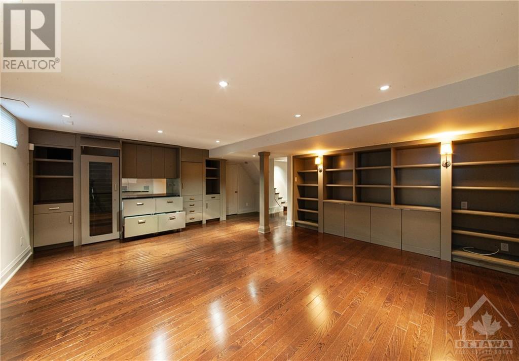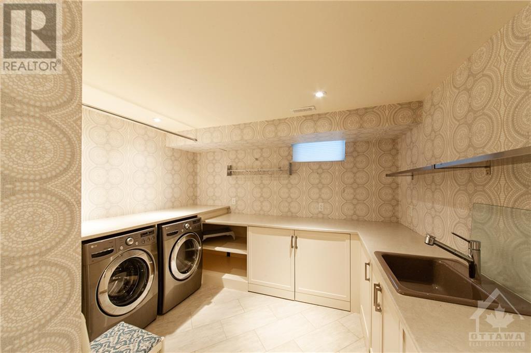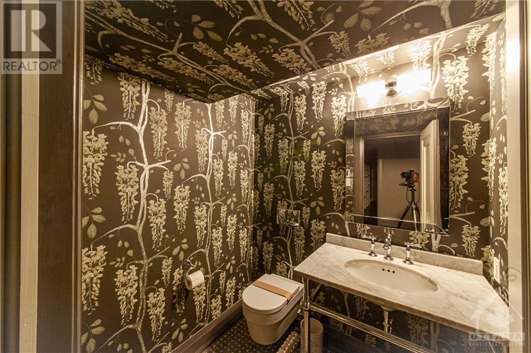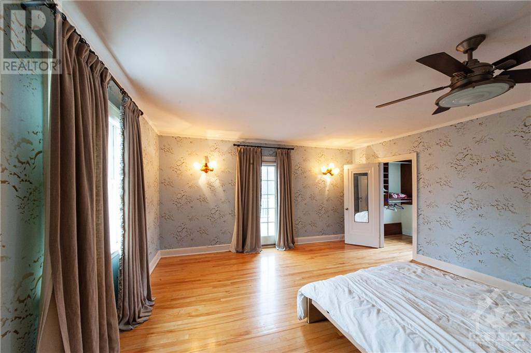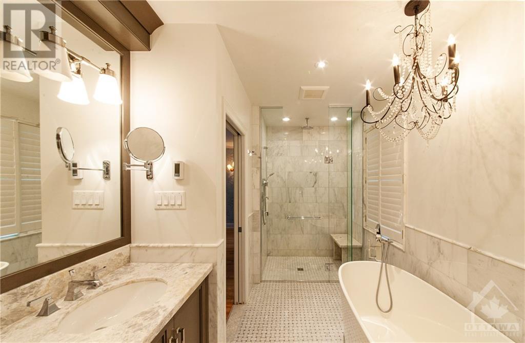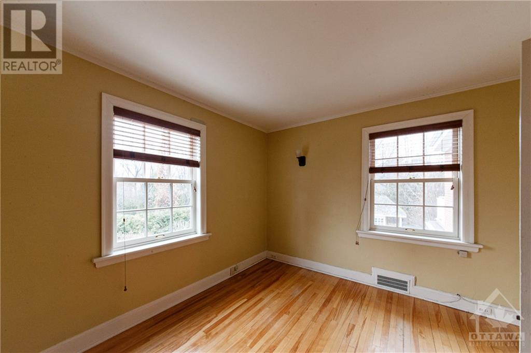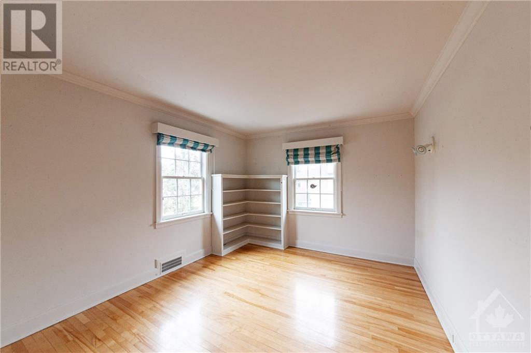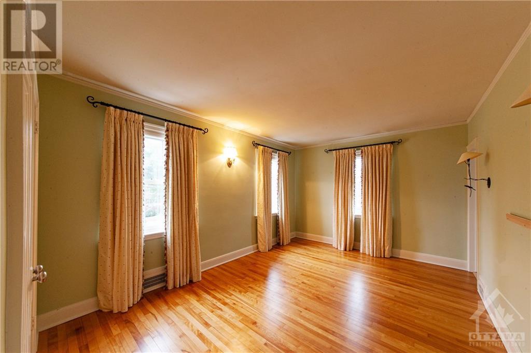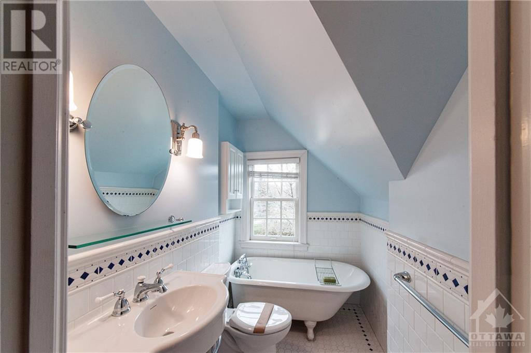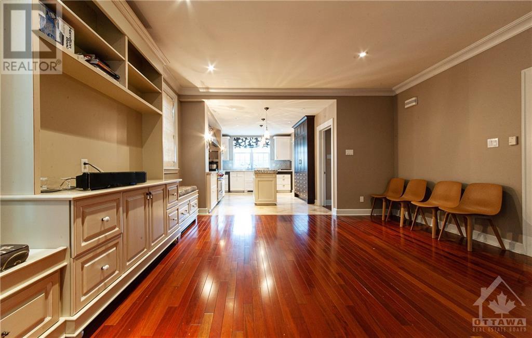250 THOROLD ROAD
Ottawa, Ontario K1M0J9
$8,500
| Bathroom Total | 6 |
| Bedrooms Total | 7 |
| Half Bathrooms Total | 3 |
| Year Built | 1941 |
| Cooling Type | Central air conditioning |
| Flooring Type | Hardwood, Marble, Ceramic |
| Heating Type | Forced air, Radiant heat |
| Heating Fuel | Electric, Natural gas |
| Stories Total | 2 |
| Primary Bedroom | Second level | 16'0" x 15'0" |
| Other | Second level | 7'0" x 6'0" |
| 5pc Ensuite bath | Second level | 14'6" x 7'7" |
| Other | Second level | 16'11" x 13'7" |
| Bedroom | Second level | 13'0" x 10'11" |
| Bedroom | Second level | 13'0" x 11'0" |
| Bedroom | Second level | 13'5" x 13'3" |
| 3pc Bathroom | Second level | 9'0" x 7'10" |
| Bedroom | Second level | 15'8" x 15'8" |
| Bedroom | Second level | 15'0" x 14'6" |
| Bedroom | Second level | 9'10" x 8'0" |
| 3pc Bathroom | Second level | 7'5" x 4'5" |
| Other | Second level | Measurements not available |
| Recreation room | Basement | 23'0" x 20'0" |
| 2pc Bathroom | Basement | 9'0" x 5'5" |
| Laundry room | Basement | 15'0" x 12'0" |
| Storage | Basement | 11'8" x 8'8" |
| Foyer | Main level | 18'8" x 8'10" |
| Living room | Main level | 21'10" x 15'0" |
| Dining room | Main level | 14'8" x 12'0" |
| Kitchen | Main level | 14'0" x 12'0" |
| Eating area | Main level | 19'0" x 15'0" |
| Mud room | Main level | 14'0" x 4'6" |
| 2pc Bathroom | Main level | 5'2" x 4'8" |
YOU MAY ALSO BE INTERESTED IN…
Previous
Next


