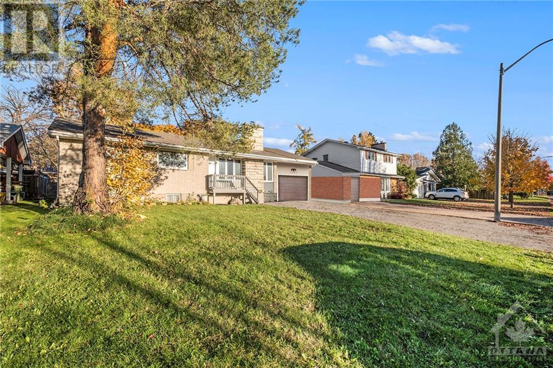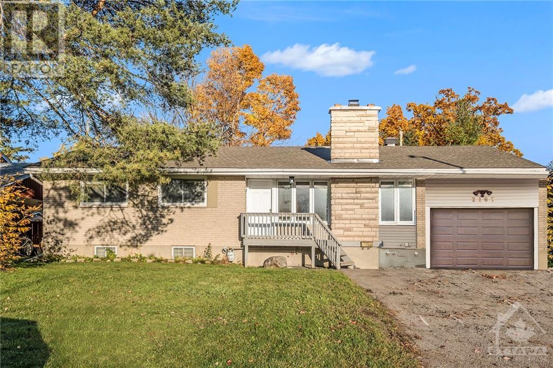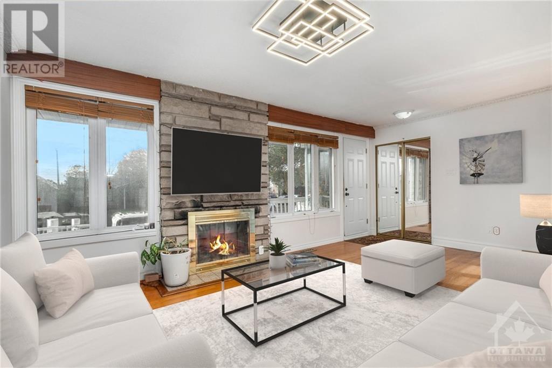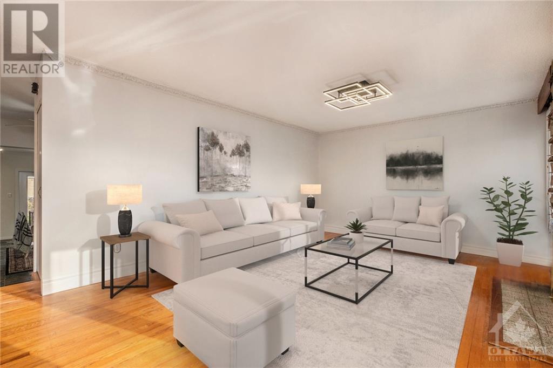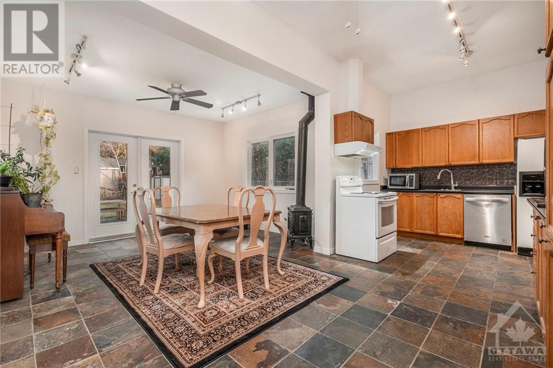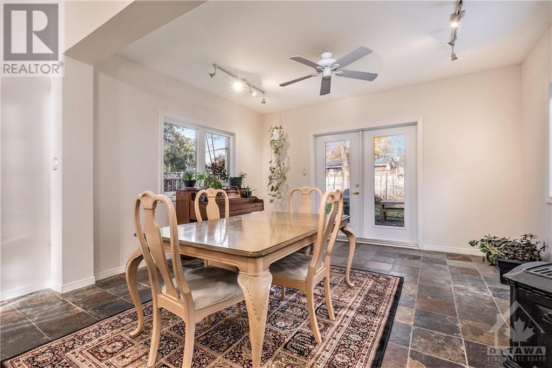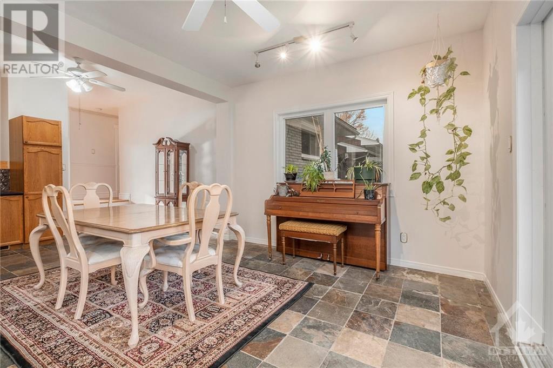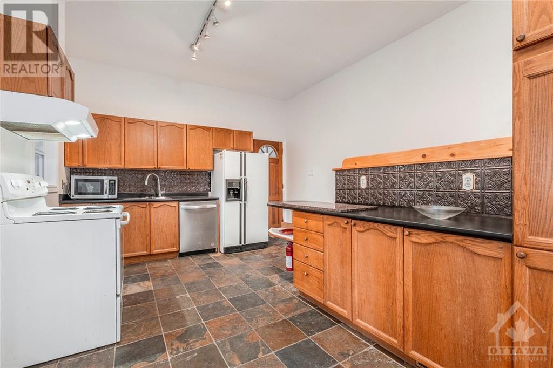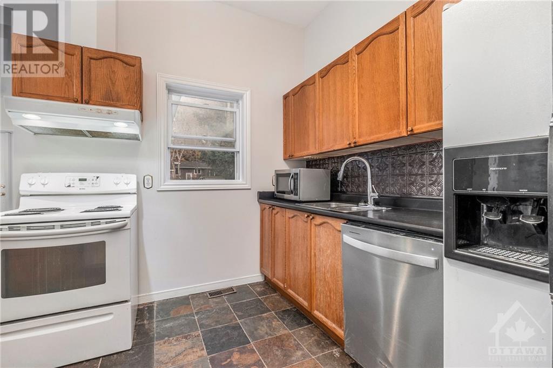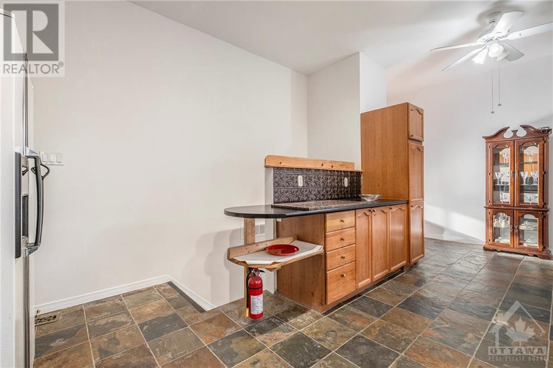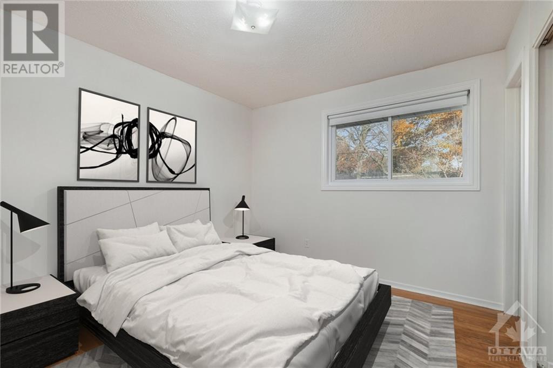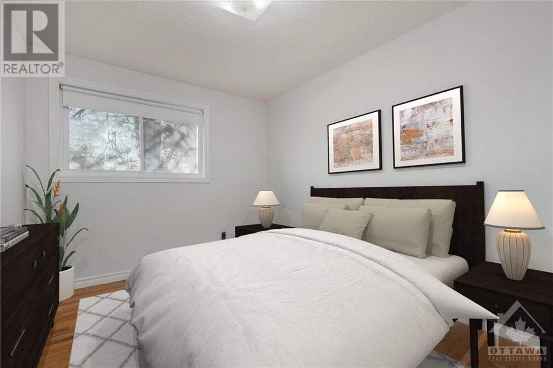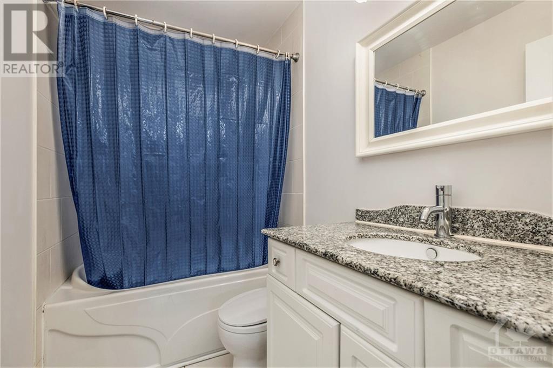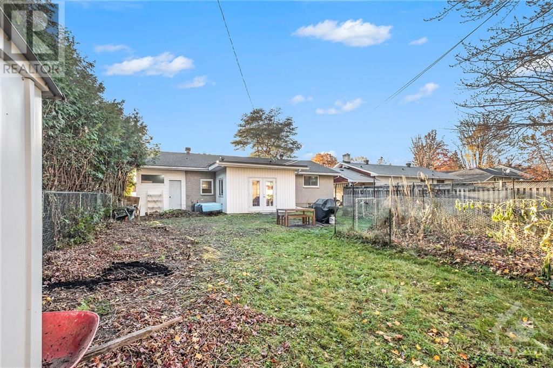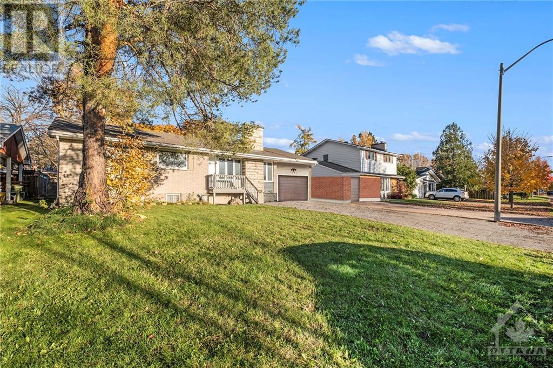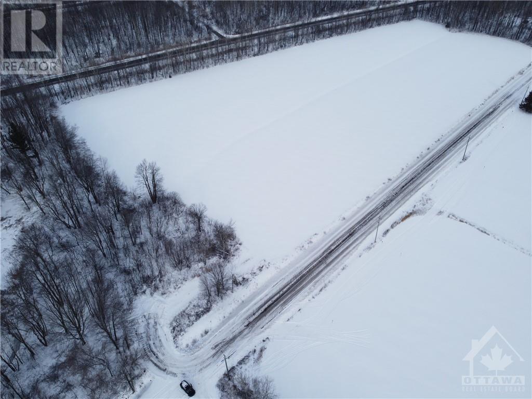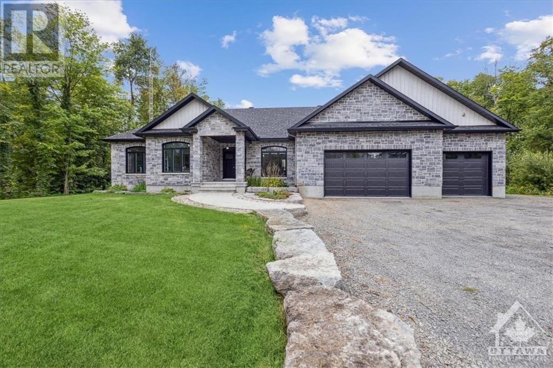2167 AUDREY AVENUE
Ottawa, Ontario K1G1L1
$678,000
| Bathroom Total | 3 |
| Bedrooms Total | 5 |
| Half Bathrooms Total | 1 |
| Year Built | 1968 |
| Cooling Type | Central air conditioning |
| Flooring Type | Wall-to-wall carpet, Hardwood, Tile |
| Heating Type | Forced air |
| Heating Fuel | Natural gas |
| Stories Total | 1 |
| Bedroom | Basement | 8'2" x 15'4" |
| Bedroom | Basement | 7'10" x 12'5" |
| Recreation room | Basement | 20'6" x 15'4" |
| 3pc Bathroom | Basement | Measurements not available |
| Living room/Fireplace | Main level | 19'2" x 12'11" |
| Kitchen | Main level | 21'9" x 12'2" |
| Bedroom | Main level | 8'10" x 12'3" |
| Bedroom | Main level | 9'11" x 12'3" |
| Primary Bedroom | Main level | 13'1" x 11'11" |
| Foyer | Main level | Measurements not available |
| 4pc Bathroom | Main level | Measurements not available |
| 2pc Ensuite bath | Main level | Measurements not available |
| Dining room | Main level | 14'1" x 11'10" |
YOU MAY ALSO BE INTERESTED IN…
Previous
Next


