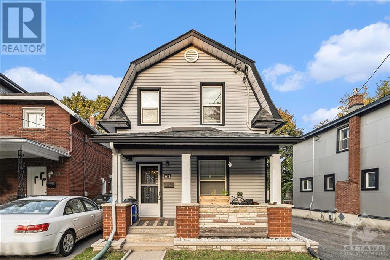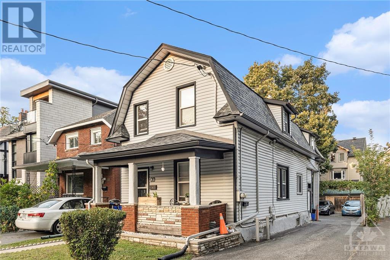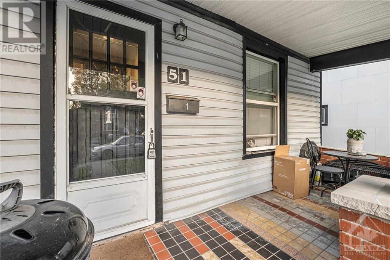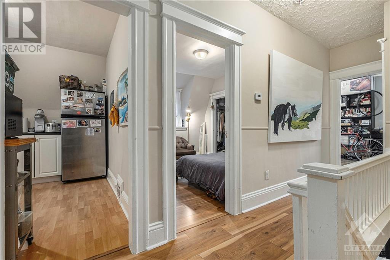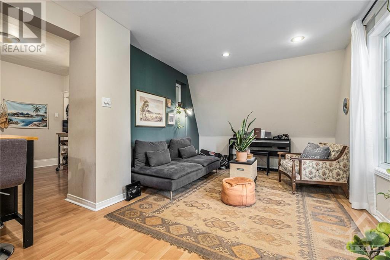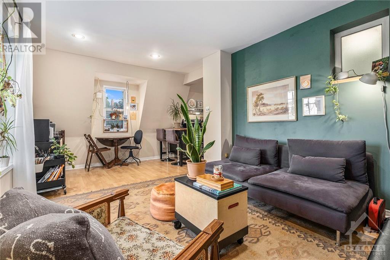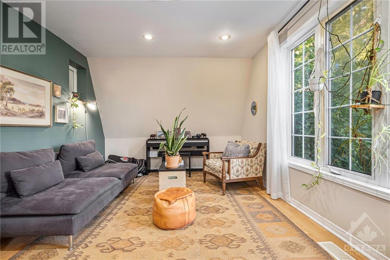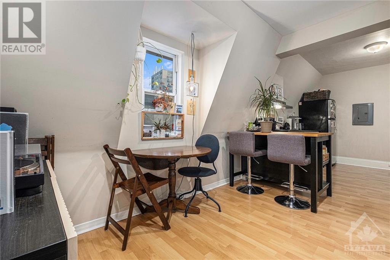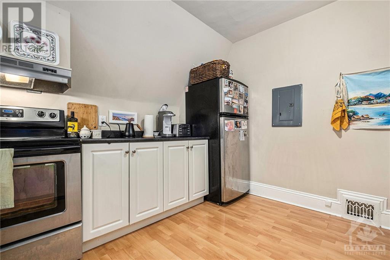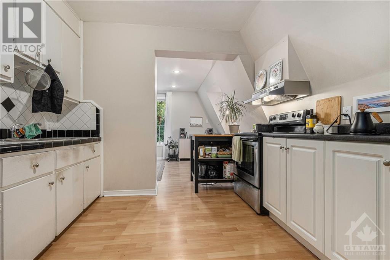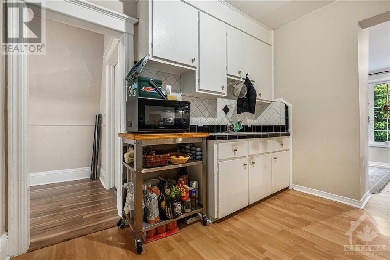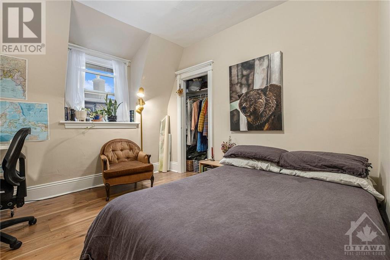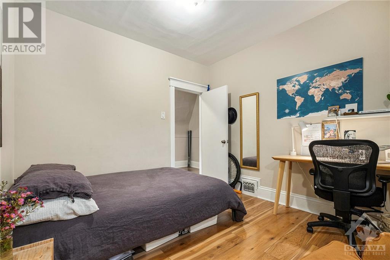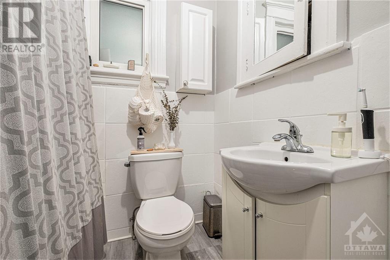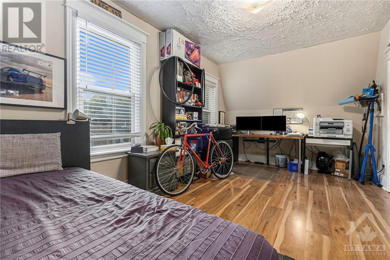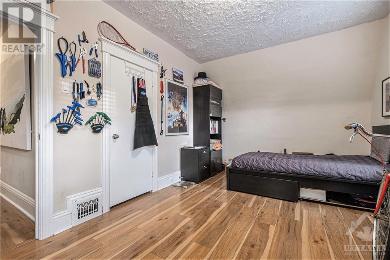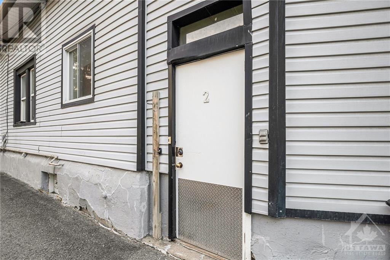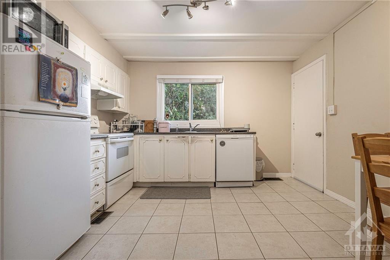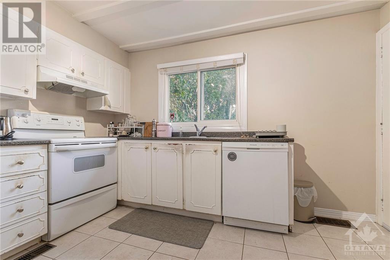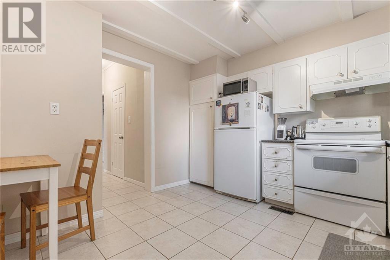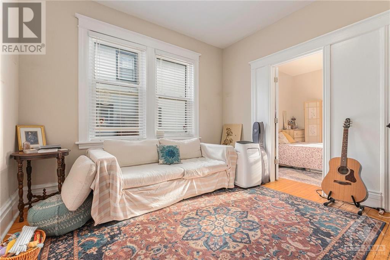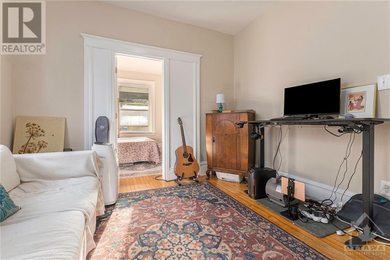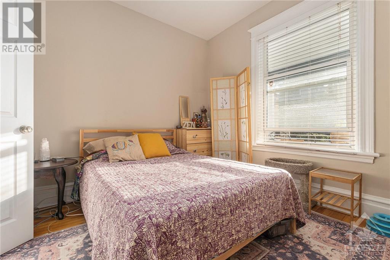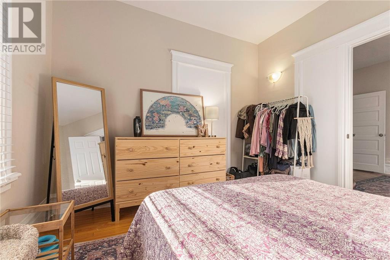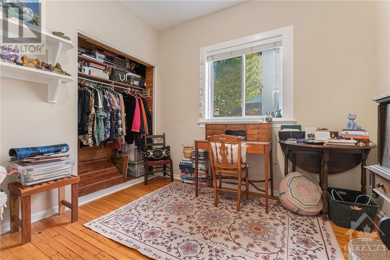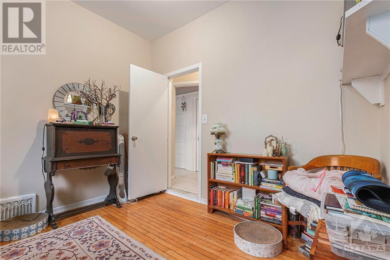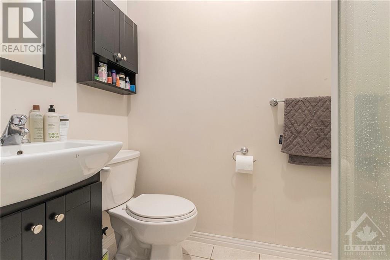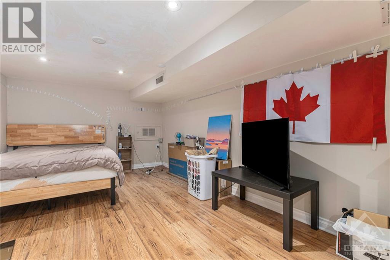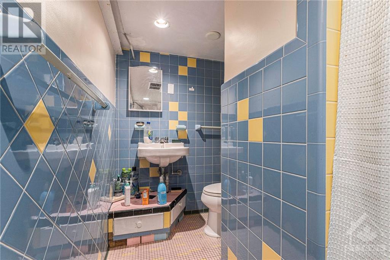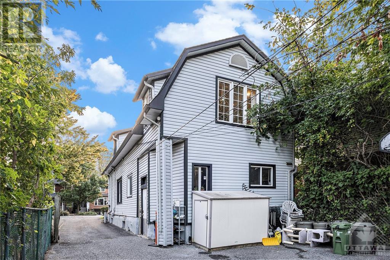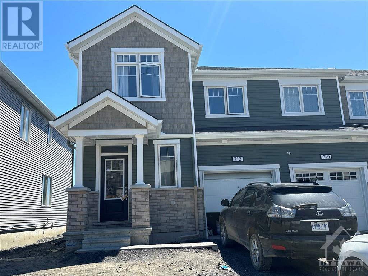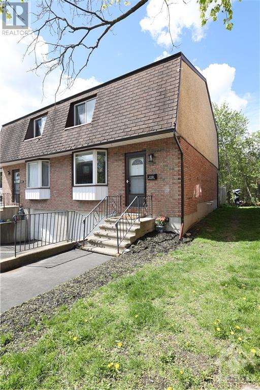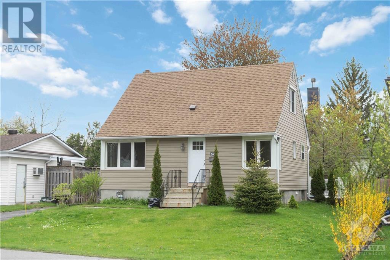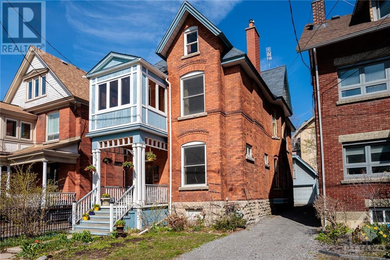51 MURIEL STREET
Ottawa, Ontario K1S4C9
$825,000
| Bathroom Total | 3 |
| Bedrooms Total | 5 |
| Half Bathrooms Total | 0 |
| Year Built | 1917 |
| Cooling Type | None |
| Flooring Type | Hardwood, Laminate, Ceramic |
| Heating Type | Forced air |
| Heating Fuel | Natural gas |
| Stories Total | 2 |
| Living room | Second level | 10'1" x 11'1" |
| Dining room | Second level | 6'6" x 11'5" |
| Kitchen | Second level | 10'8" x 10'1" |
| Bedroom | Second level | 16'8" x 9'11" |
| Bedroom | Second level | 10'8" x 10'0" |
| Full bathroom | Second level | Measurements not available |
| Bedroom | Basement | 20'10" x 10'1" |
| Full bathroom | Basement | Measurements not available |
| Storage | Basement | Measurements not available |
| Living room | Main level | 10'8" x 10'11" |
| Kitchen | Main level | 12'1" x 10'11" |
| Bedroom | Main level | 10'8" x 10'9" |
| Bedroom | Main level | 8'7" x 9'6" |
| Full bathroom | Main level | Measurements not available |
| Foyer | Main level | Measurements not available |
YOU MAY ALSO BE INTERESTED IN…
Previous
Next


