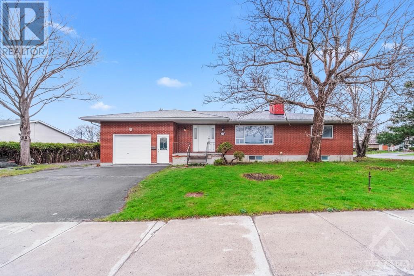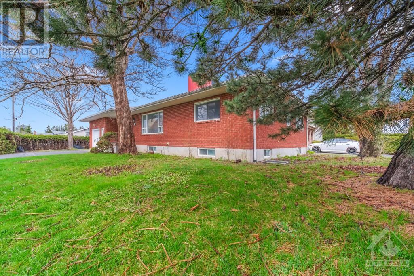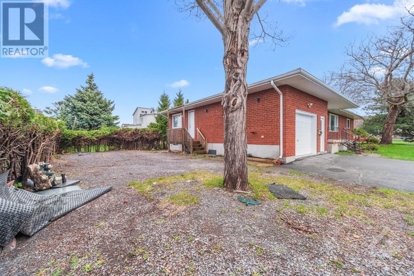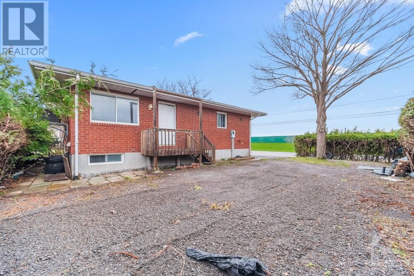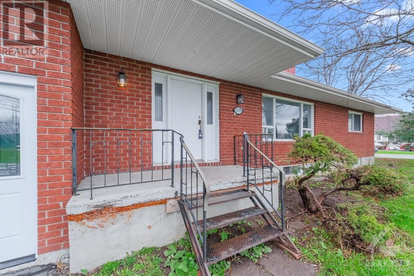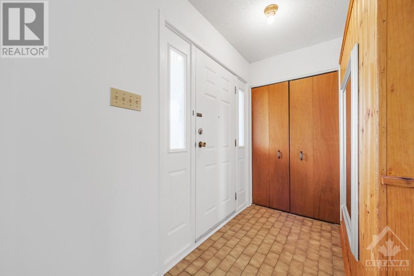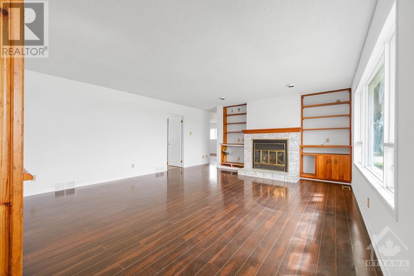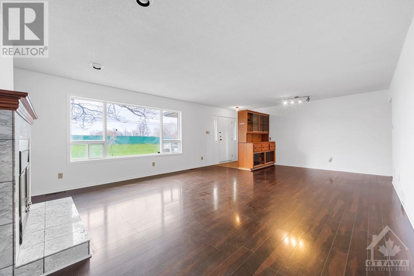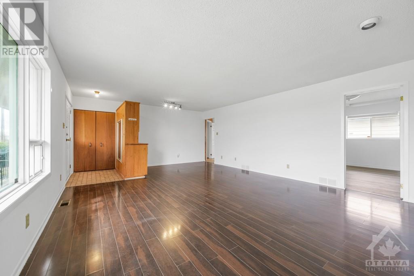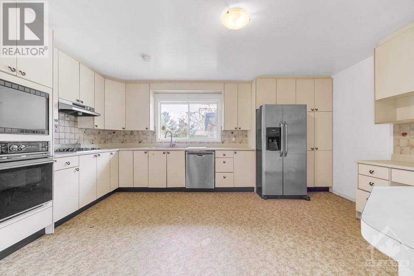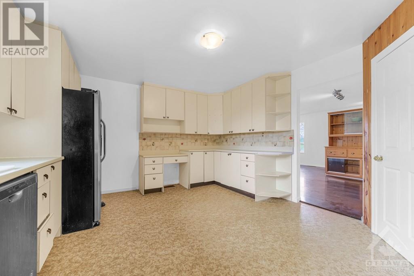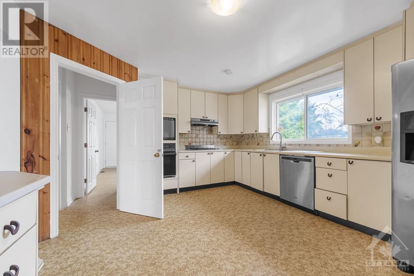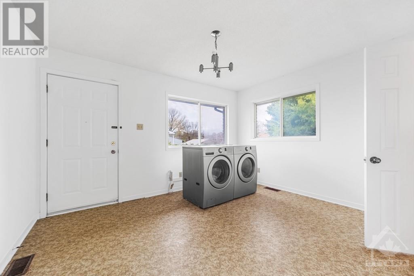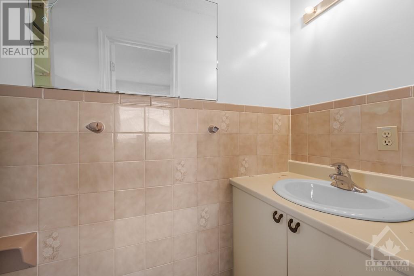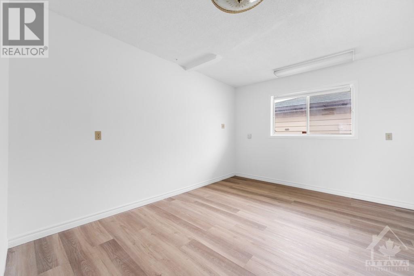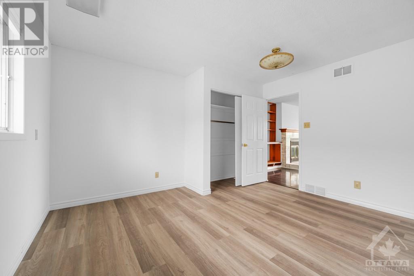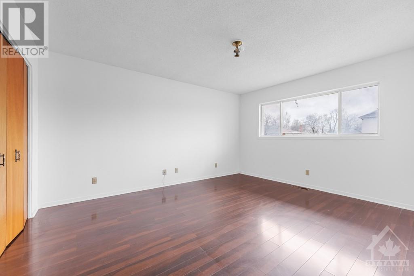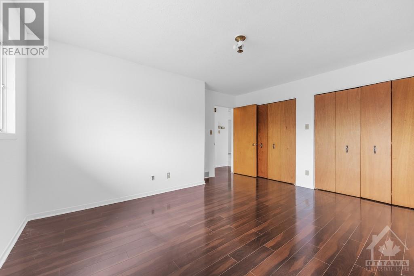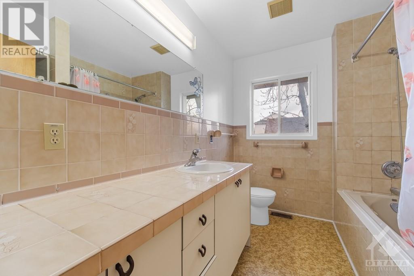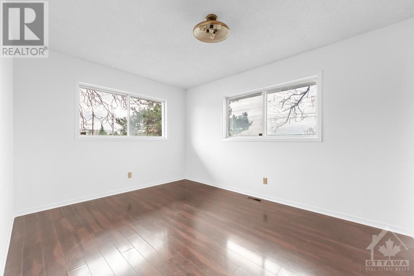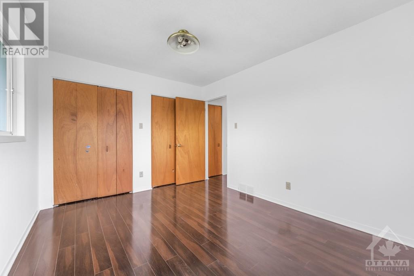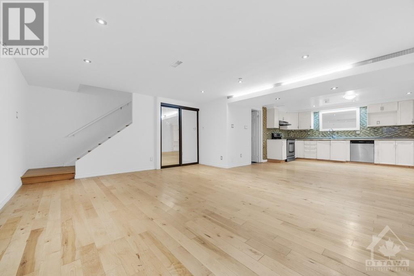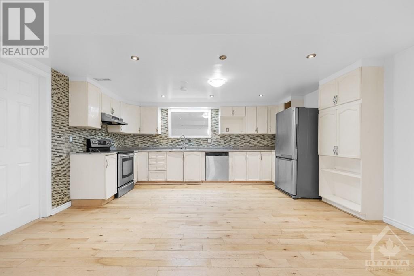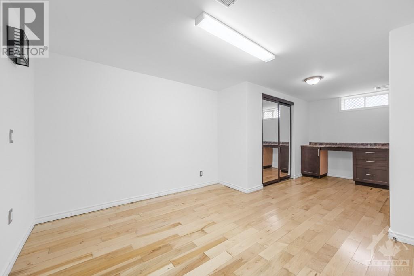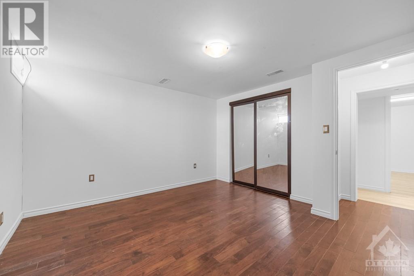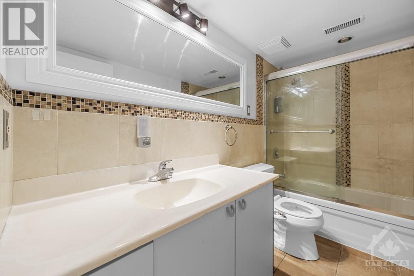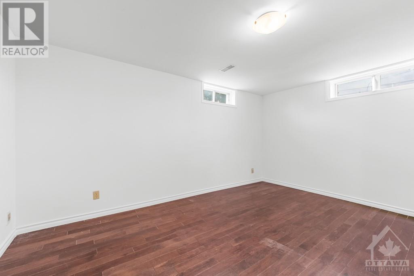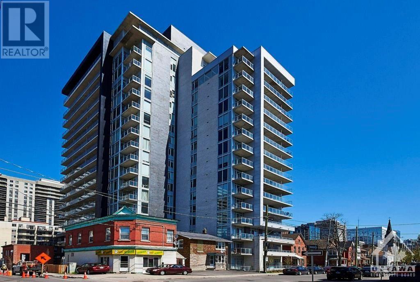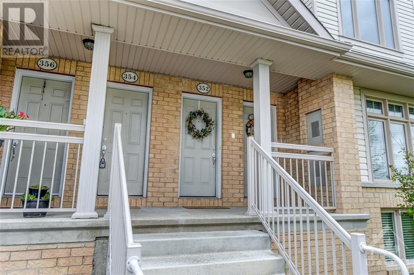1135 KENASTON STREET
Gloucester, Ontario K1B3P1
$799,000
| Bathroom Total | 3 |
| Bedrooms Total | 7 |
| Half Bathrooms Total | 1 |
| Year Built | 1986 |
| Cooling Type | Central air conditioning |
| Flooring Type | Wall-to-wall carpet, Mixed Flooring, Laminate, Tile |
| Heating Type | Heat Pump |
| Heating Fuel | Electric |
| Stories Total | 1 |
| Recreation room | Lower level | Measurements not available |
| Workshop | Lower level | Measurements not available |
| 3pc Bathroom | Lower level | 9'6" x 4'9" |
| Bedroom | Lower level | 12'0" x 12'3" |
| Bedroom | Lower level | 14'5" x 8'11" |
| Bedroom | Lower level | 16'3" x 20'2" |
| Primary Bedroom | Main level | 15'7" x 13'4" |
| Bedroom | Main level | 12'1" x 10'1" |
| Bedroom | Main level | 13'3" x 11'1" |
| Kitchen | Main level | 16'1" x 13'3" |
| Living room | Main level | 23'5" x 16'4" |
| 3pc Bathroom | Main level | 9'2" x 7'3" |
| 2pc Ensuite bath | Main level | 7'1" x 2'10" |
| Bedroom | Main level | 13'1" x 10'1" |
YOU MAY ALSO BE INTERESTED IN…
Previous
Next


