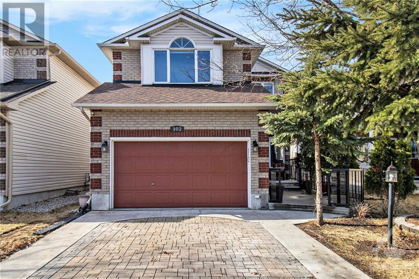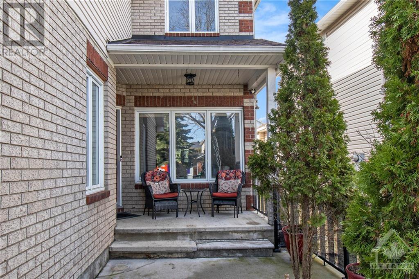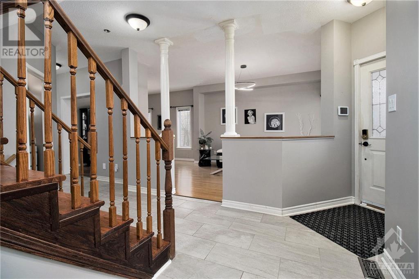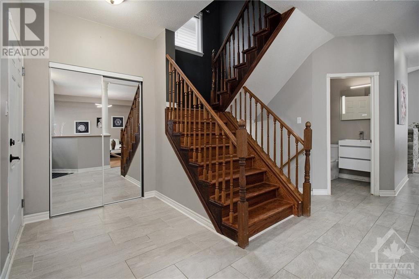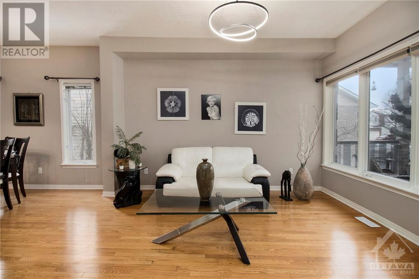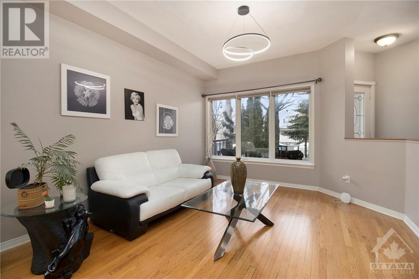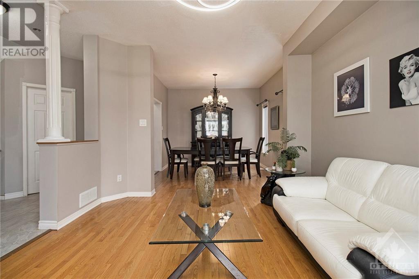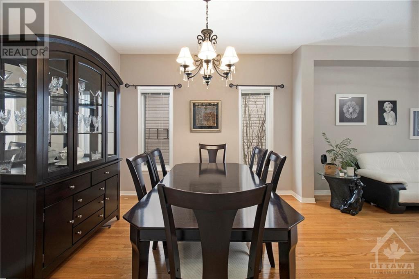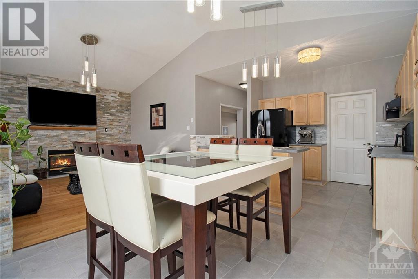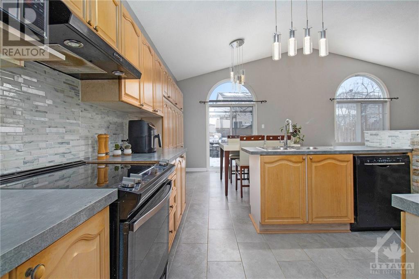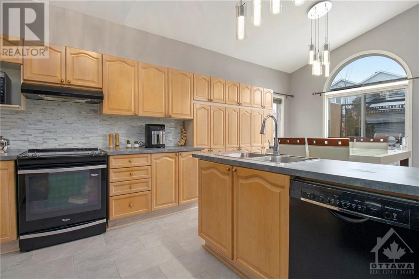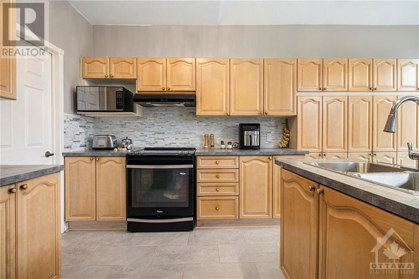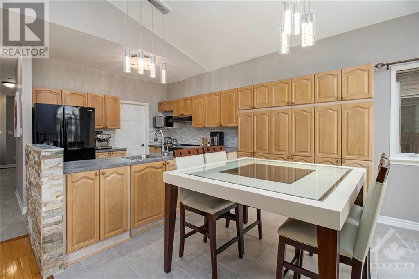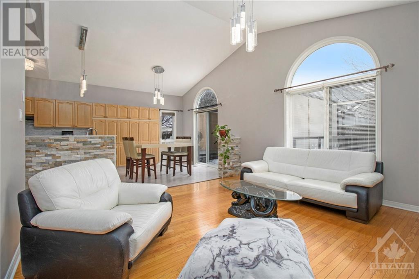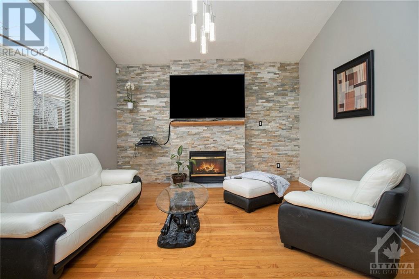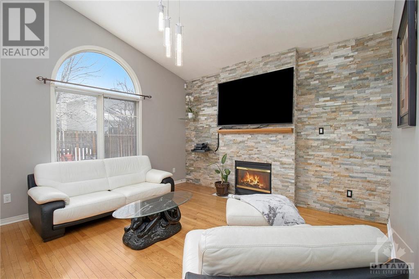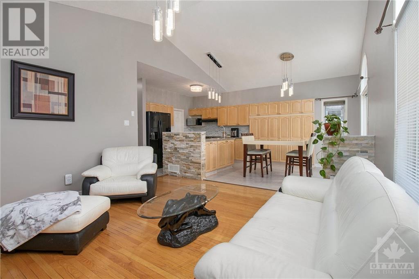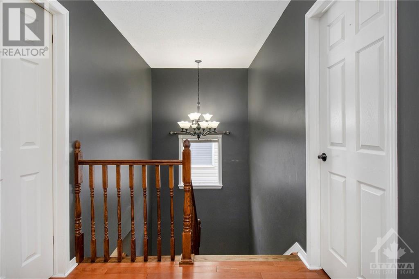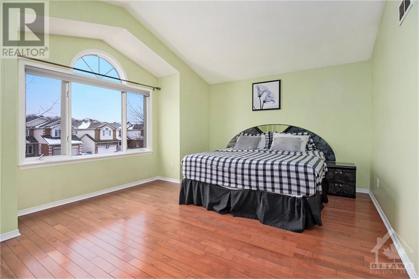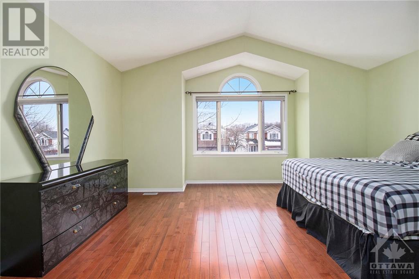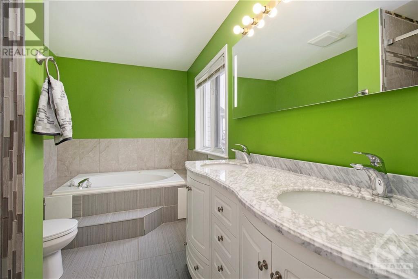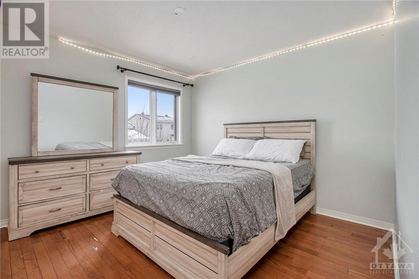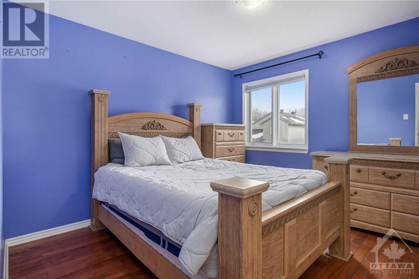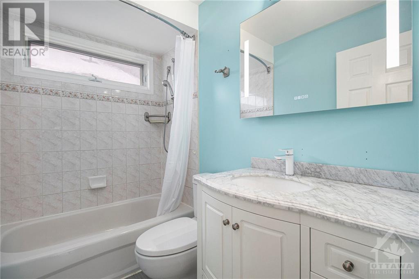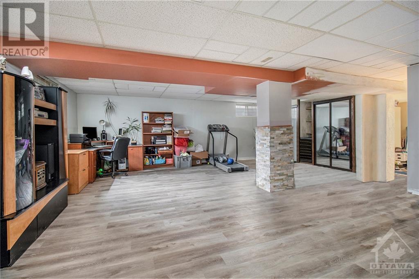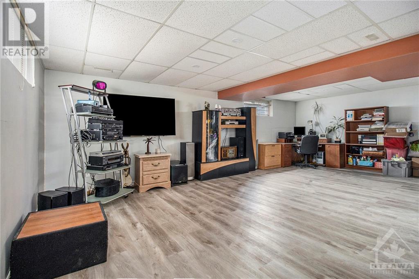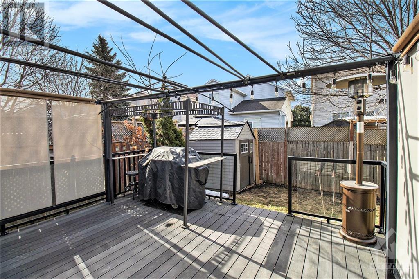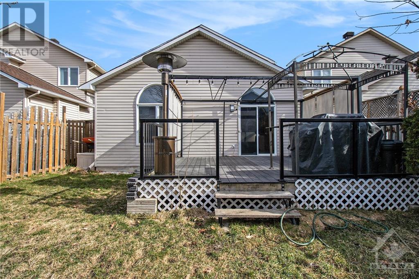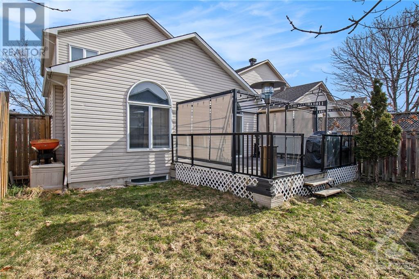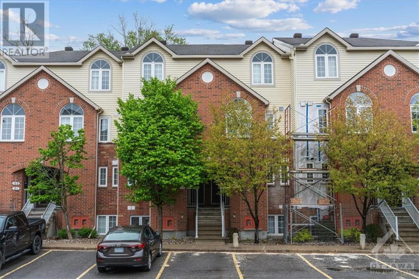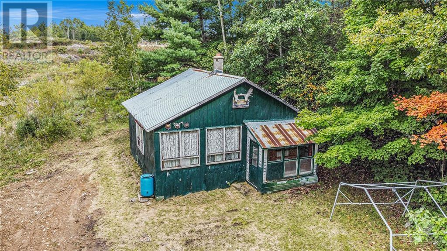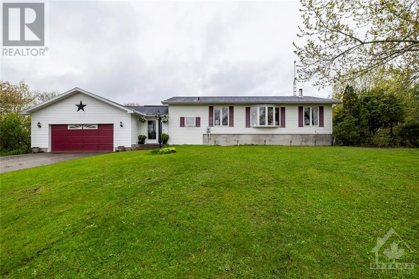102 STONEWAY DRIVE
Ottawa, Ontario K2G6P6
$829,000
| Bathroom Total | 4 |
| Bedrooms Total | 3 |
| Half Bathrooms Total | 1 |
| Year Built | 2001 |
| Cooling Type | Central air conditioning |
| Flooring Type | Hardwood, Tile |
| Heating Type | Forced air |
| Heating Fuel | Natural gas |
| Stories Total | 2 |
| Primary Bedroom | Second level | 19'10" x 16'11" |
| Other | Second level | Measurements not available |
| 5pc Ensuite bath | Second level | Measurements not available |
| Bedroom | Second level | 11'4" x 10'5" |
| Bedroom | Second level | 11'2" x 10'5" |
| Full bathroom | Second level | Measurements not available |
| Recreation room | Basement | 25'5" x 24'0" |
| 3pc Bathroom | Basement | Measurements not available |
| Storage | Basement | Measurements not available |
| Utility room | Basement | Measurements not available |
| Living room | Main level | 13'1" x 11'6" |
| Dining room | Main level | 11'5" x 10'10" |
| Kitchen | Main level | 10'1" x 9'9" |
| Eating area | Main level | 10'5" x 9'10" |
| Family room | Main level | 15'0" x 14'0" |
| Partial bathroom | Main level | Measurements not available |
| Laundry room | Main level | Measurements not available |
| Foyer | Main level | Measurements not available |
YOU MAY ALSO BE INTERESTED IN…
Previous
Next


