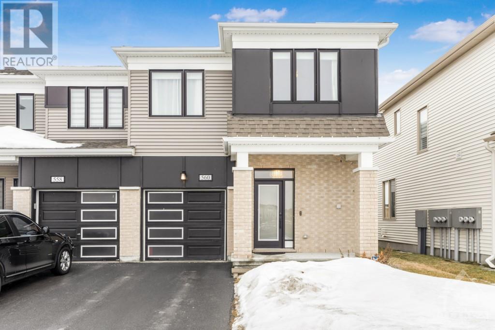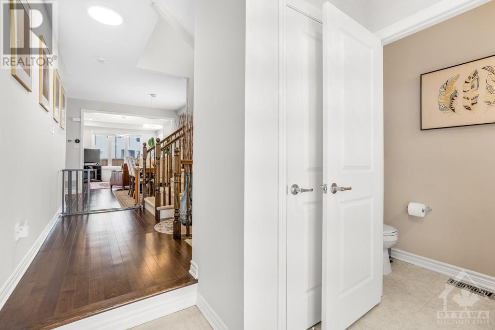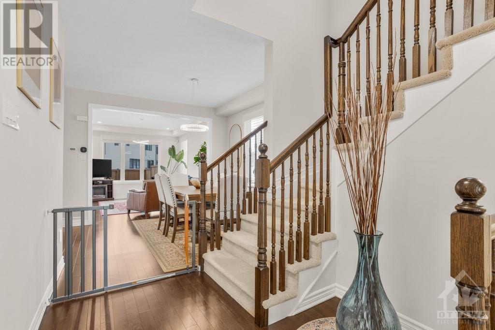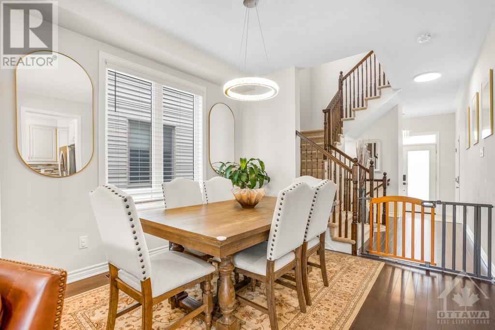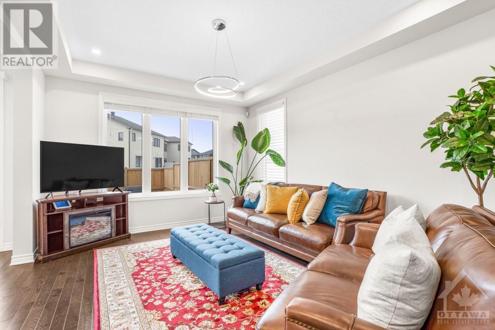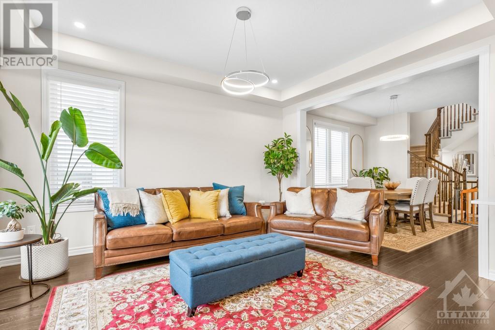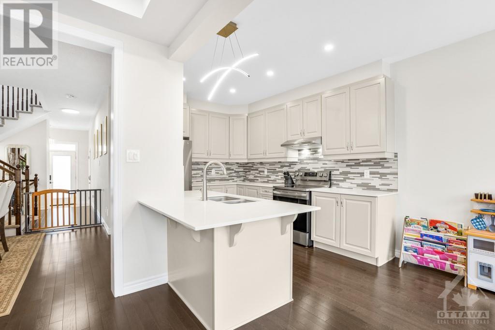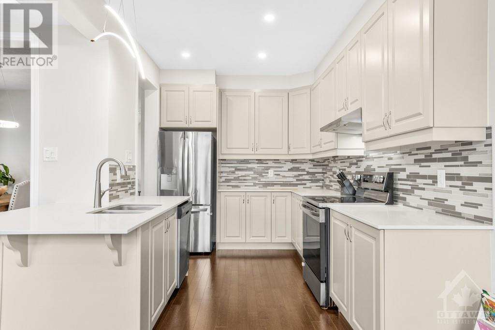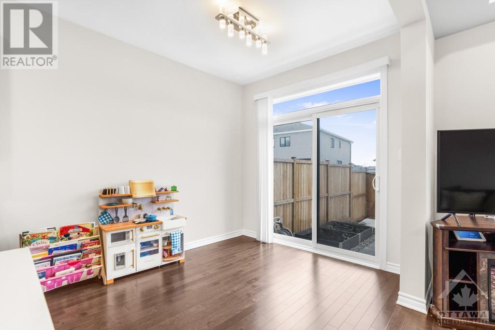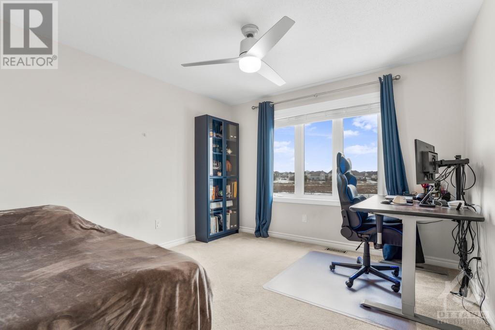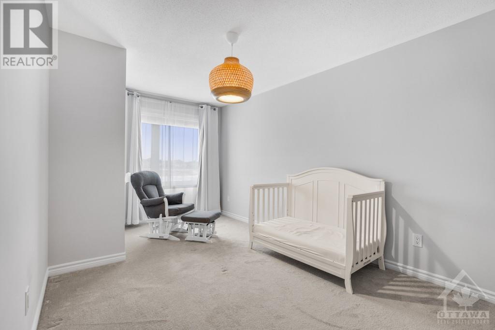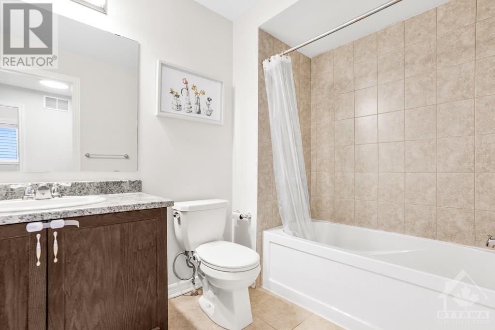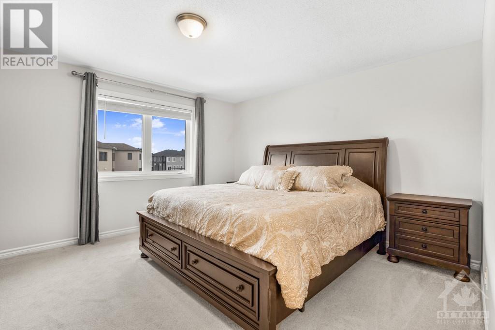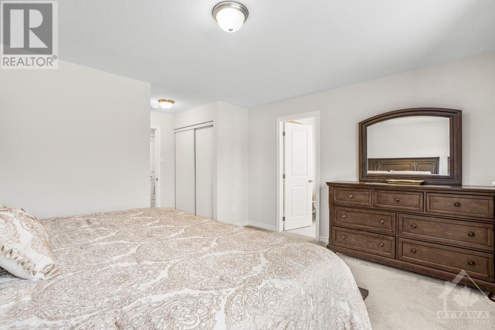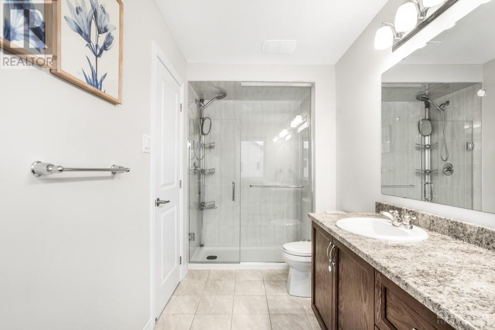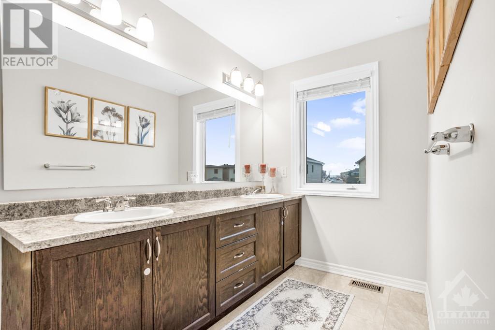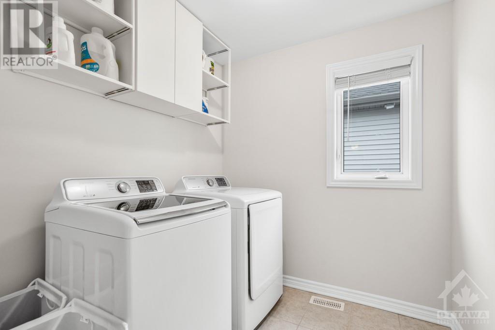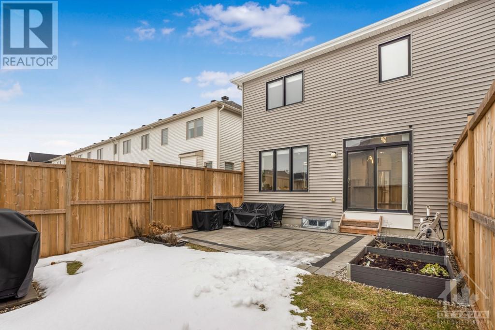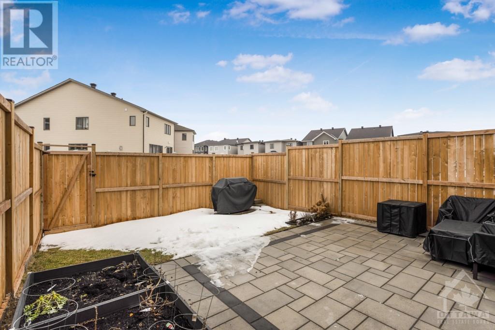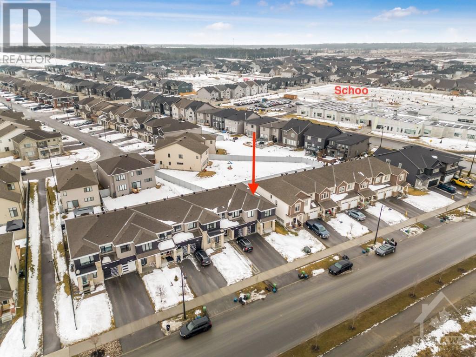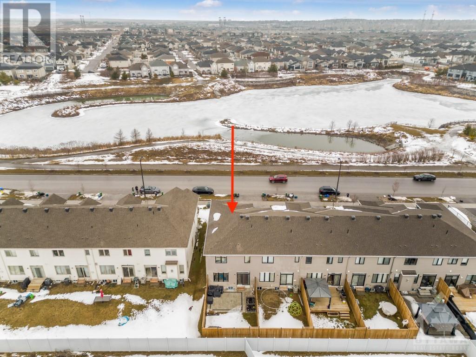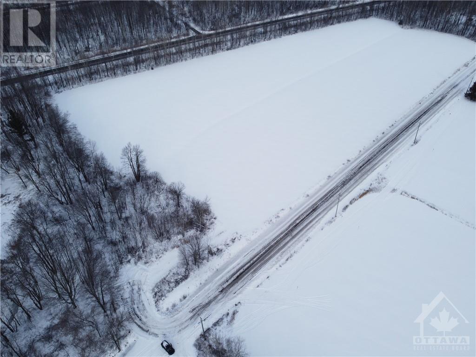560 COPE DRIVE
Ottawa, Ontario K2V0N8
$669,900
| Bathroom Total | 3 |
| Bedrooms Total | 3 |
| Half Bathrooms Total | 1 |
| Year Built | 2019 |
| Cooling Type | Central air conditioning |
| Flooring Type | Wall-to-wall carpet, Hardwood, Tile |
| Heating Type | Forced air |
| Heating Fuel | Natural gas |
| Stories Total | 2 |
| Primary Bedroom | Second level | 14'9" x 12'9" |
| 3pc Bathroom | Second level | Measurements not available |
| Bedroom | Second level | 16'4" x 9'8" |
| Bedroom | Second level | 11'5" x 10'8" |
| Laundry room | Second level | Measurements not available |
| Great room | Main level | 14'3" x 11'10" |
| Dining room | Main level | 10'10" x 9'4" |
| Eating area | Main level | 10'0" x 8'6" |
| Kitchen | Main level | 12'0" x 8'6" |
| 2pc Bathroom | Main level | Measurements not available |
| Foyer | Main level | Measurements not available |
YOU MAY ALSO BE INTERESTED IN…
Previous
Next


