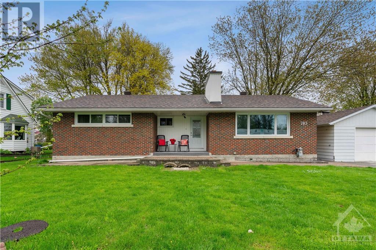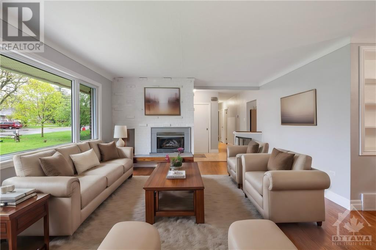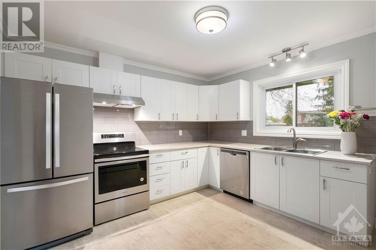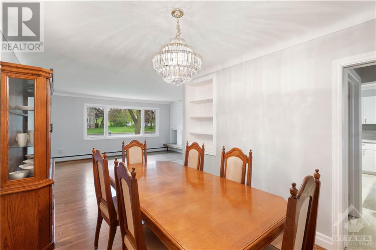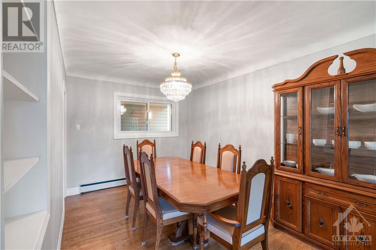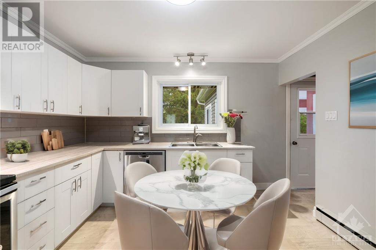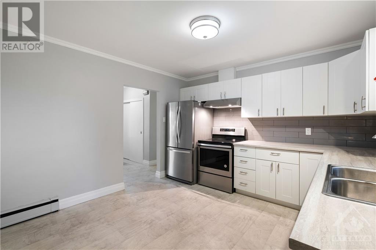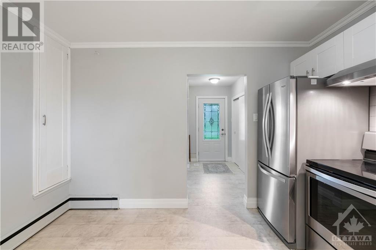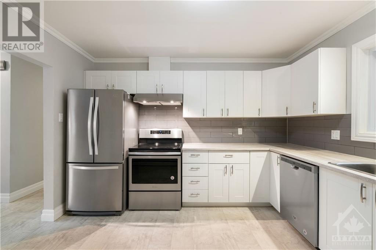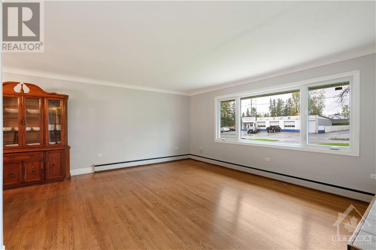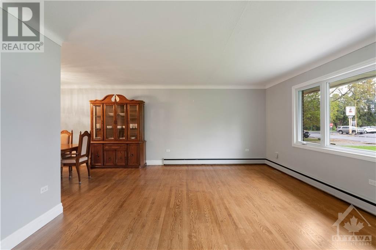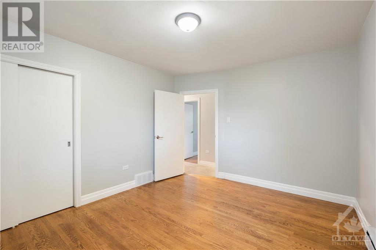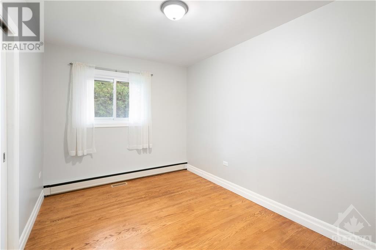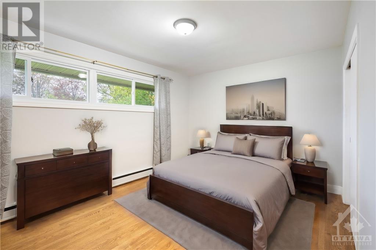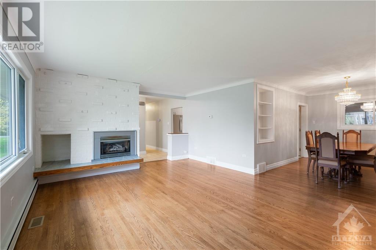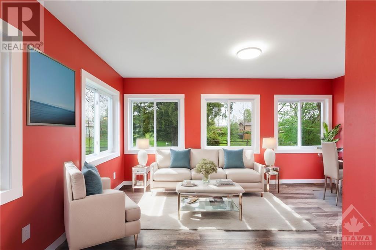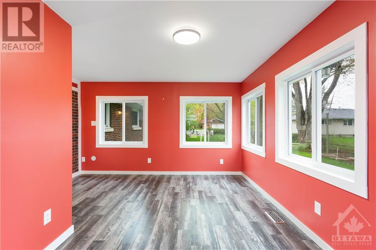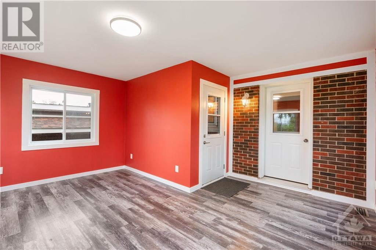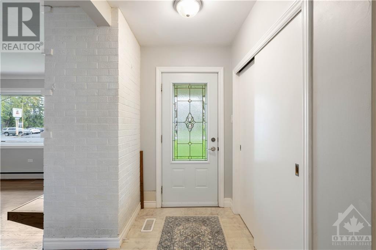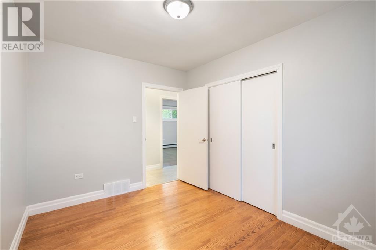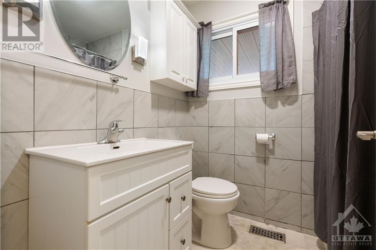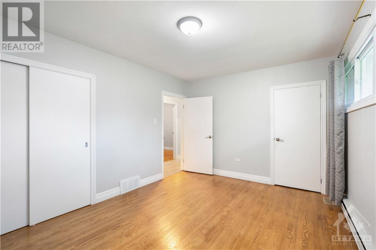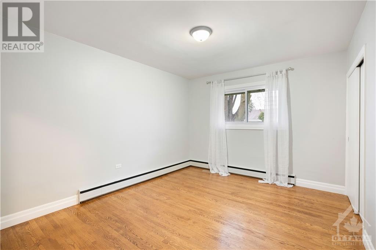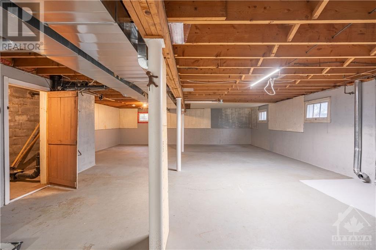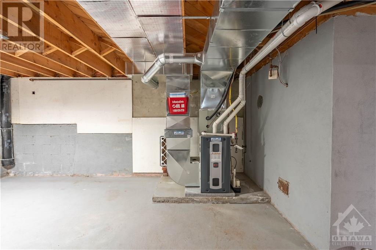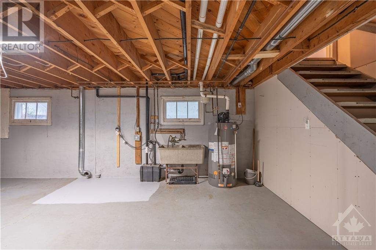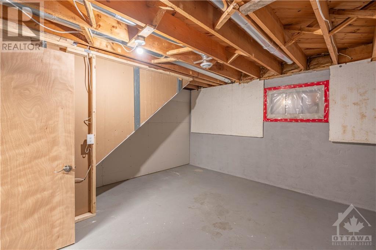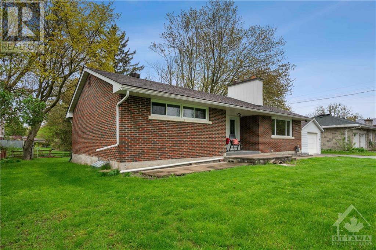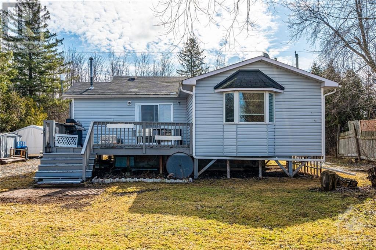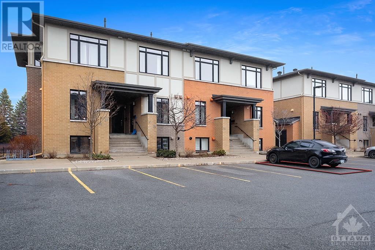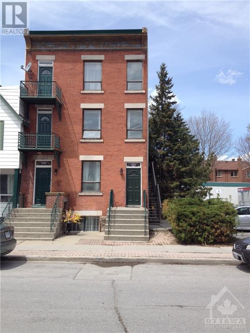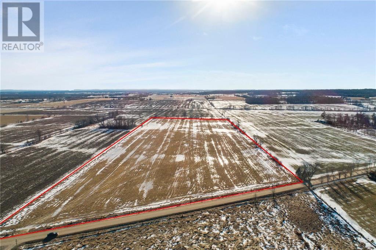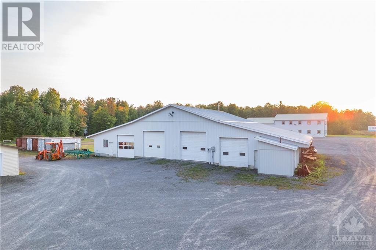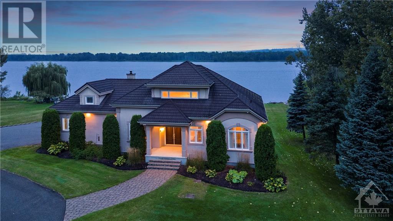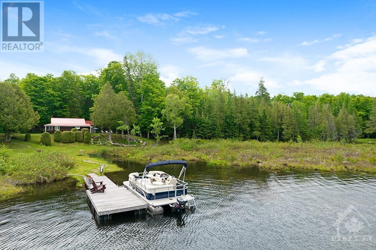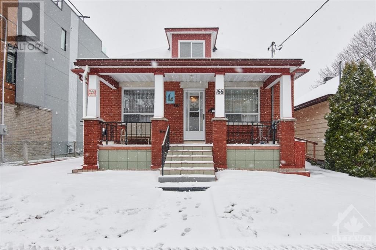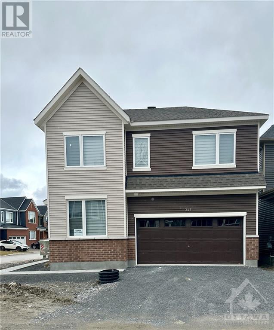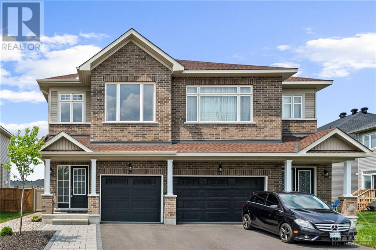703 PRESCOTT STREET
Kemptville, Ontario K0G1J0
$649,900
| Bathroom Total | 1 |
| Bedrooms Total | 3 |
| Half Bathrooms Total | 0 |
| Year Built | 1958 |
| Cooling Type | Central air conditioning |
| Flooring Type | Hardwood, Vinyl |
| Heating Type | Forced air |
| Heating Fuel | Natural gas |
| Stories Total | 1 |
| Laundry room | Basement | Measurements not available |
| Utility room | Basement | Measurements not available |
| Storage | Basement | Measurements not available |
| Living room | Main level | 19'6" x 14'0" |
| Dining room | Main level | 13'0" x 9'6" |
| Kitchen | Main level | 13'0" x 12'6" |
| Primary Bedroom | Main level | 15'0" x 11'6" |
| Bedroom | Main level | 13'6" x 11'0" |
| Bedroom | Main level | 12'0" x 9'6" |
| Full bathroom | Main level | 8'0" x 6'0" |
| Foyer | Main level | 9'0" x 4'6" |
| Sunroom | Main level | 17'0" x 14'0" |
YOU MAY ALSO BE INTERESTED IN…
Previous
Next


