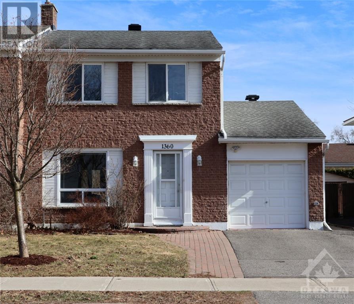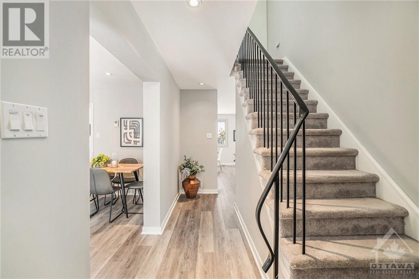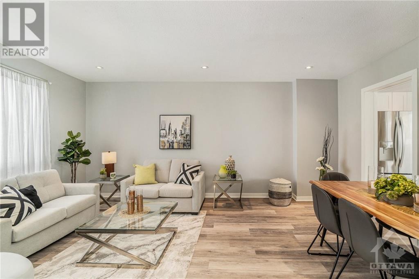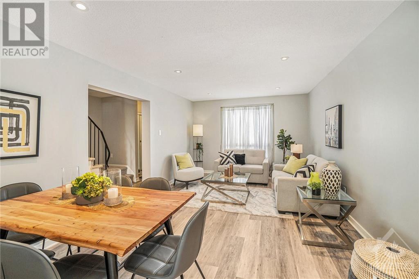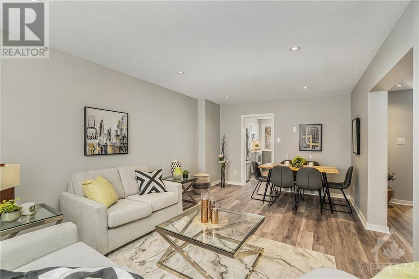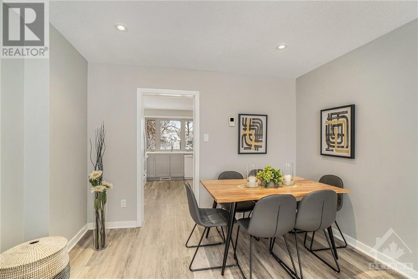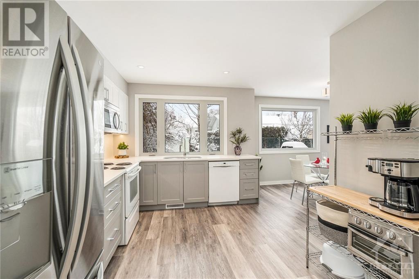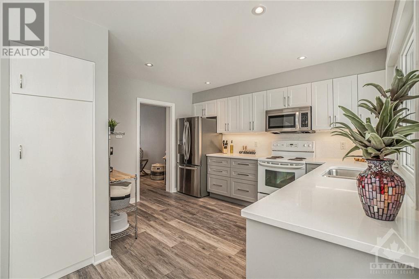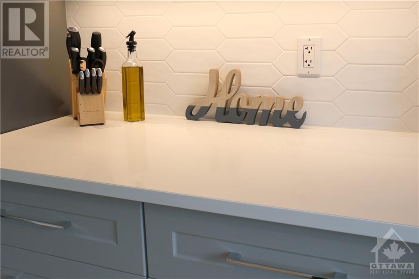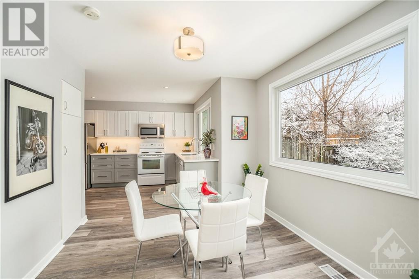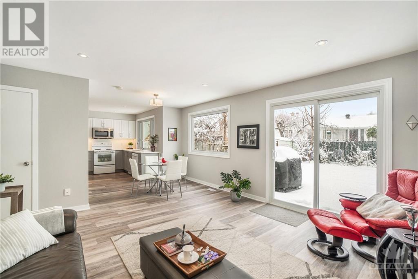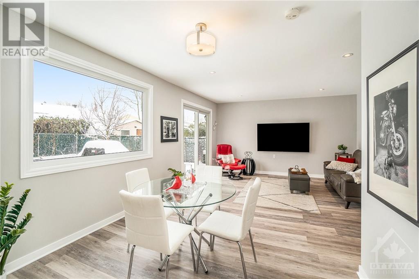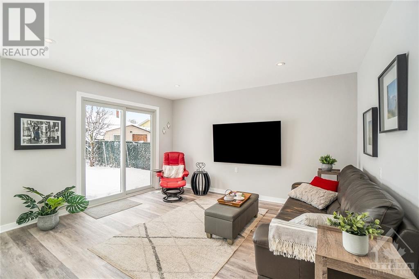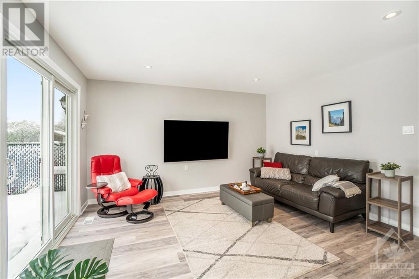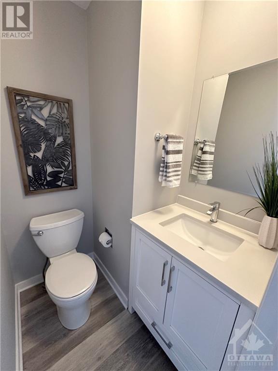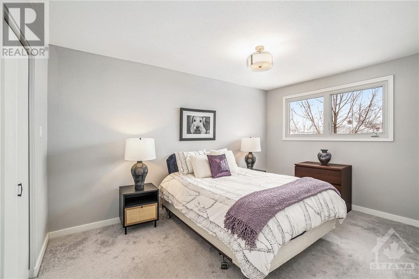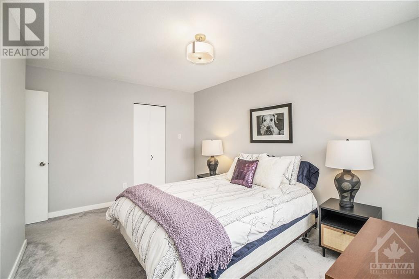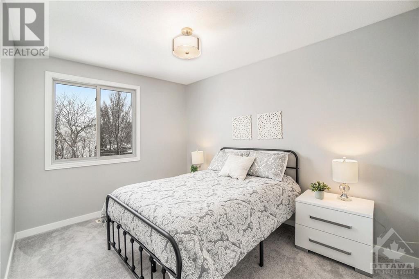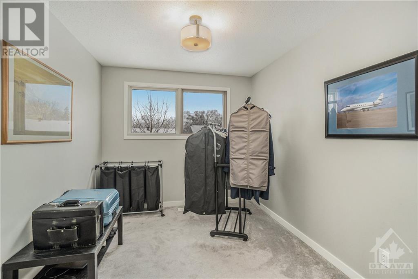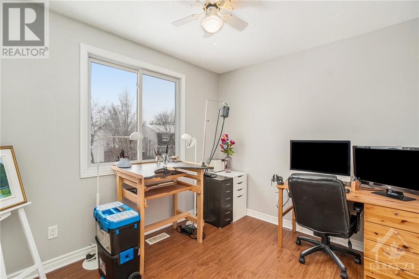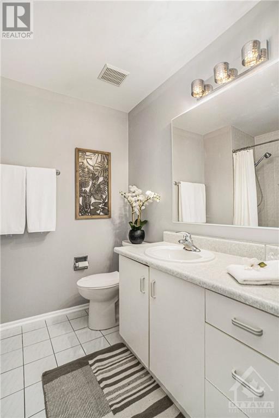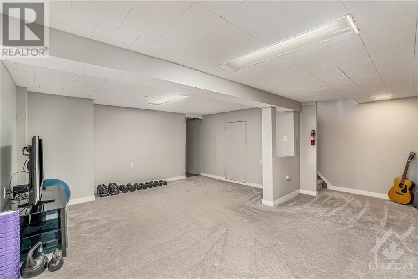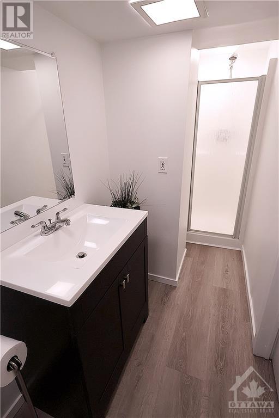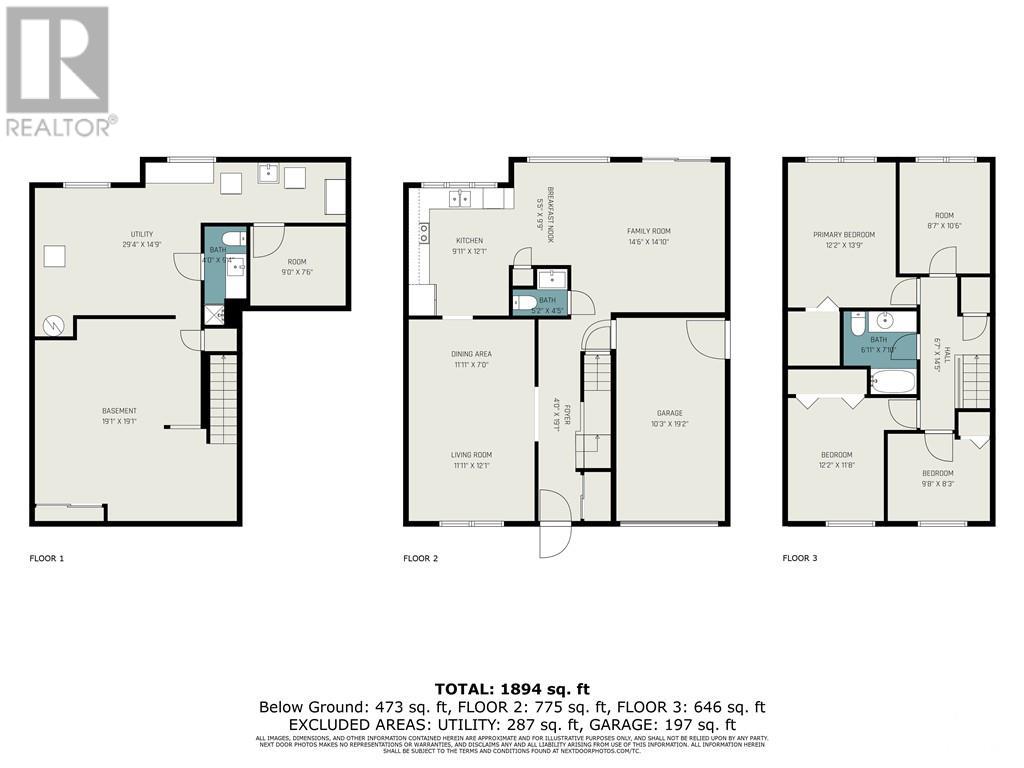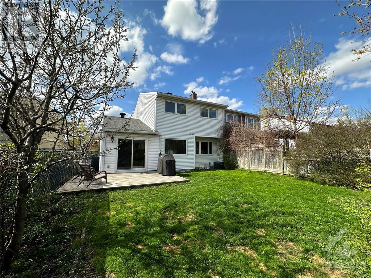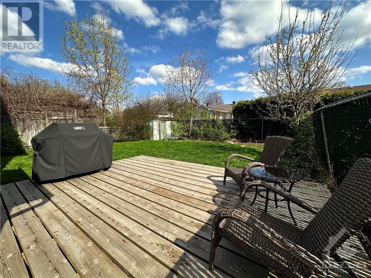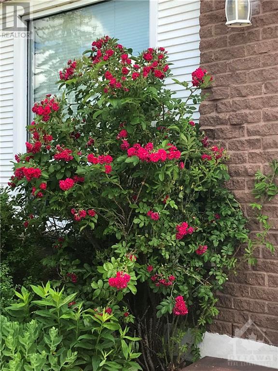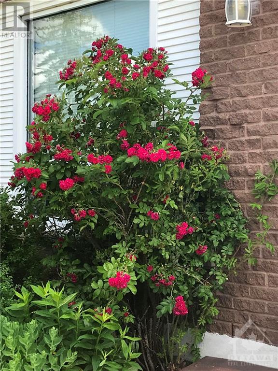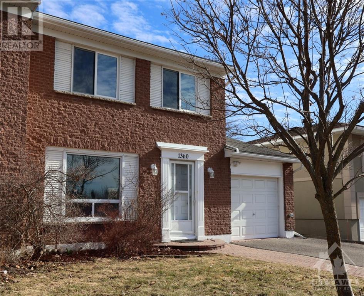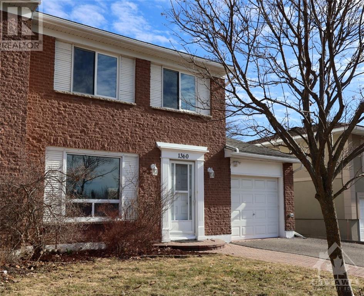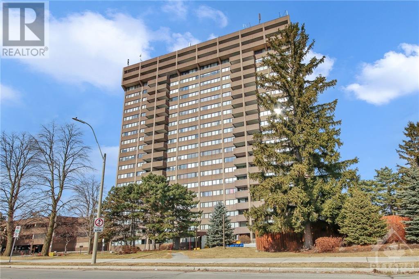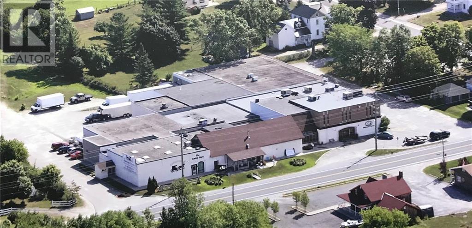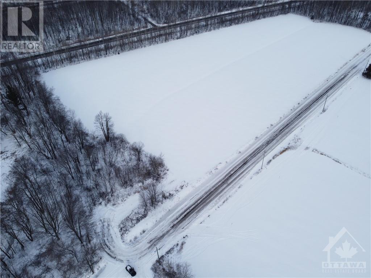1360 CAHILL DRIVE
Ottawa, Ontario K1V7K4
$689,900
| Bathroom Total | 3 |
| Bedrooms Total | 4 |
| Half Bathrooms Total | 1 |
| Year Built | 1970 |
| Cooling Type | Central air conditioning |
| Flooring Type | Wall-to-wall carpet, Tile, Vinyl |
| Heating Type | Forced air |
| Heating Fuel | Natural gas |
| Stories Total | 2 |
| Primary Bedroom | Second level | 13'9" x 12'2" |
| Bedroom | Second level | 12'2" x 11'8" |
| Bedroom | Second level | 9'8" x 8'3" |
| Bedroom | Second level | 7'10" x 6'11" |
| Full bathroom | Second level | 7'10" x 6'11" |
| Recreation room | Basement | 19'1" x 19'1" |
| Full bathroom | Basement | 9'4" x 4'0" |
| Utility room | Basement | 29'4" x 14'9" |
| Kitchen | Main level | 12'1" x 9'11" |
| Eating area | Main level | 9'9" x 5'5" |
| Family room | Main level | 14'10" x 14'6" |
| Living room/Dining room | Main level | 19'1" x 11'11" |
| 2pc Bathroom | Main level | Measurements not available |
YOU MAY ALSO BE INTERESTED IN…
Previous
Next


