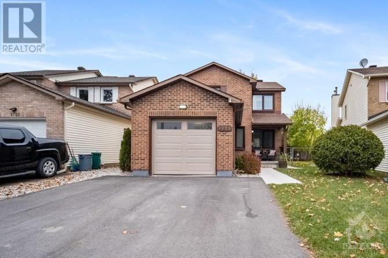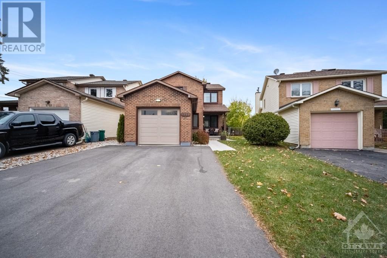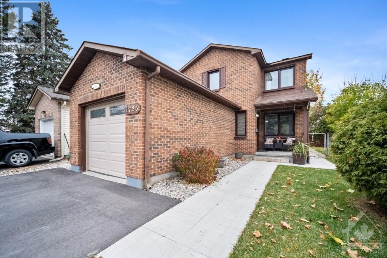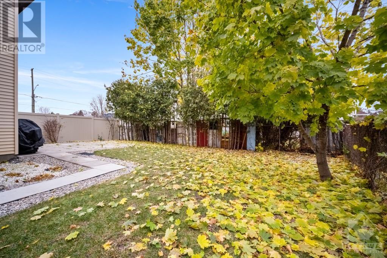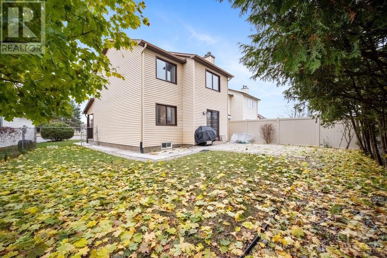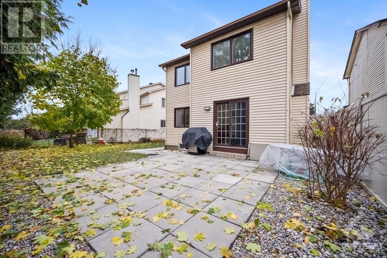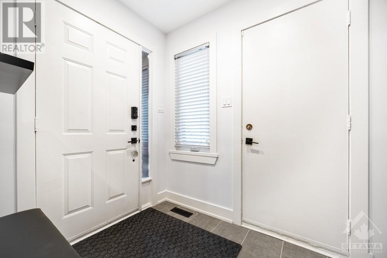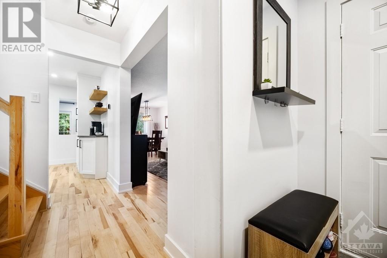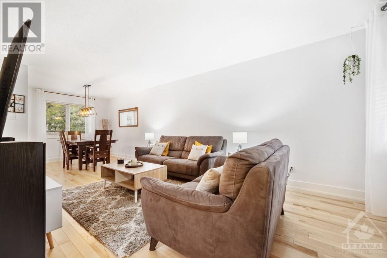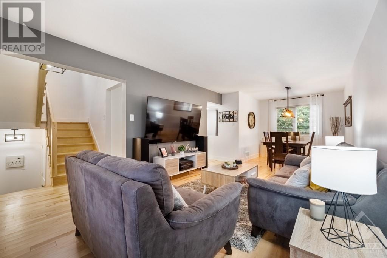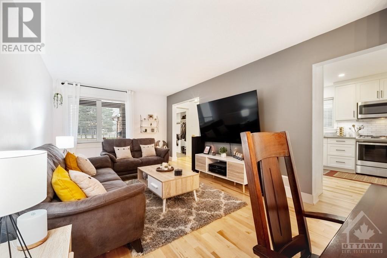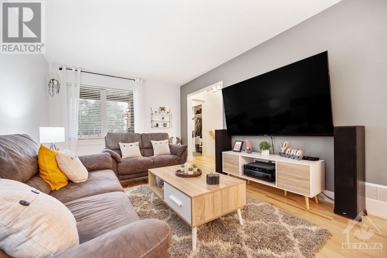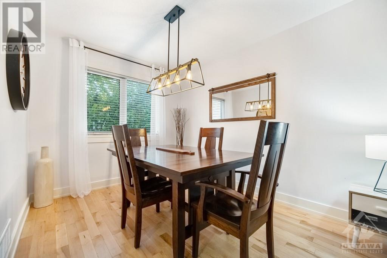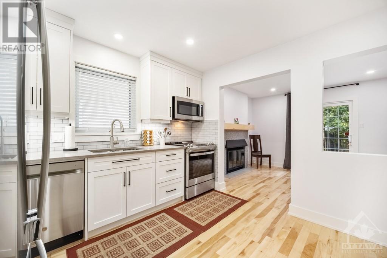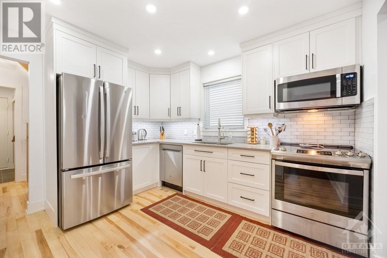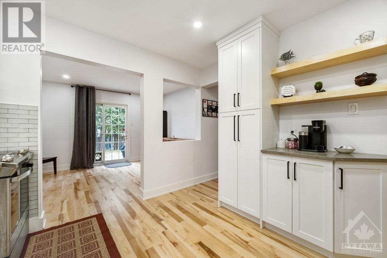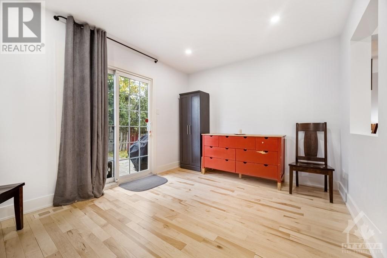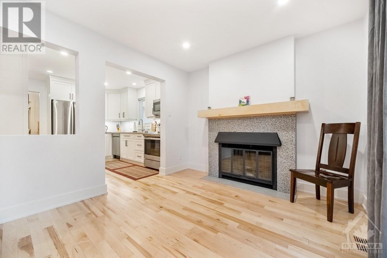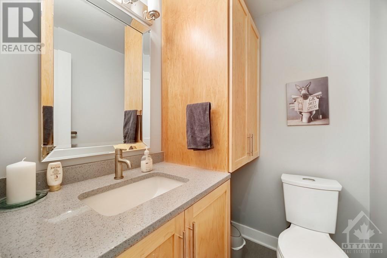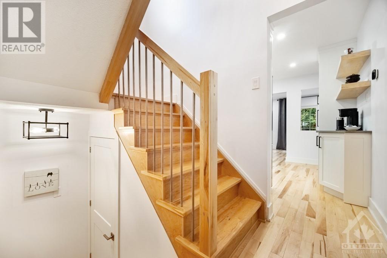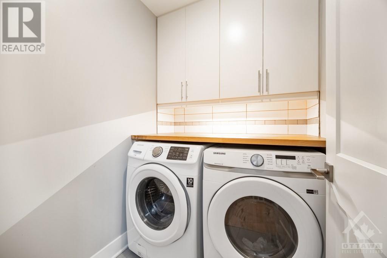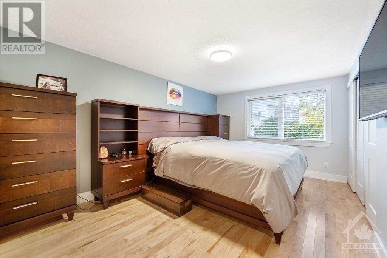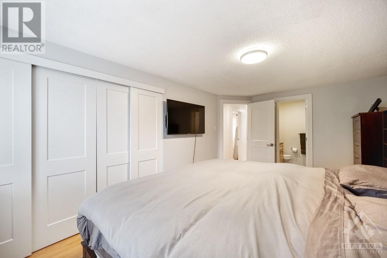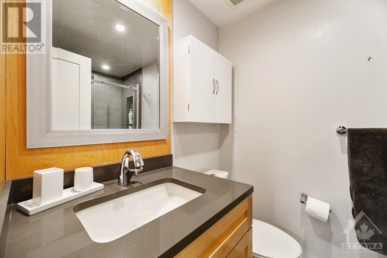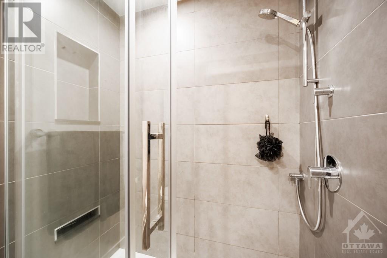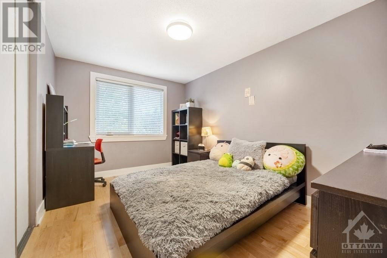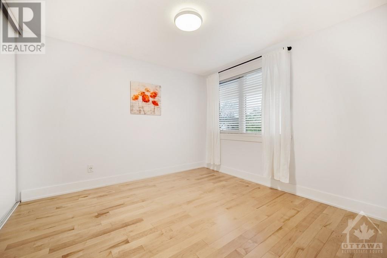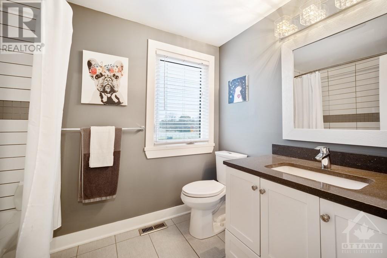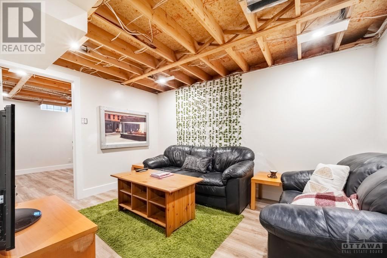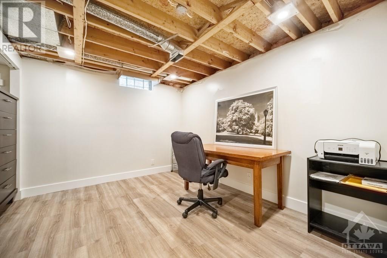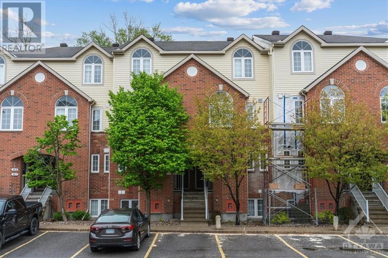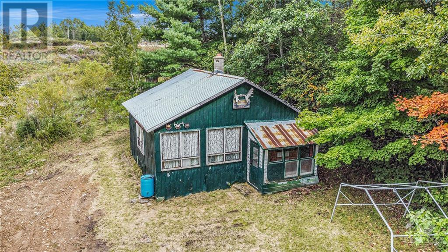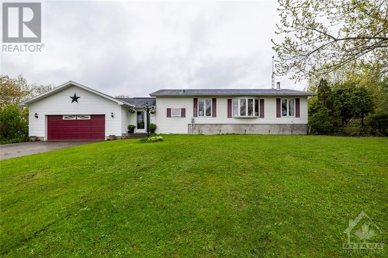1725 BOYER ROAD
Ottawa, Ontario K1C3H8
$696,500
| Bathroom Total | 3 |
| Bedrooms Total | 3 |
| Half Bathrooms Total | 1 |
| Year Built | 1984 |
| Cooling Type | Central air conditioning |
| Flooring Type | Hardwood, Tile, Vinyl |
| Heating Type | Forced air |
| Heating Fuel | Natural gas |
| Stories Total | 2 |
| Laundry room | Second level | Measurements not available |
| Primary Bedroom | Second level | 15'6" x 10'4" |
| Bedroom | Second level | 12'8" x 9'0" |
| Bedroom | Second level | 10'0" x 10'0" |
| Full bathroom | Second level | Measurements not available |
| 3pc Ensuite bath | Second level | Measurements not available |
| Recreation room | Basement | 14'3" x 12'1" |
| Hobby room | Basement | 11'8" x 9'9" |
| Living room | Main level | 15'0" x 11'0" |
| Family room | Main level | 12'8" x 10'0" |
| Dining room | Main level | 10'0" x 9'0" |
| Kitchen | Main level | 11'6" x 10'7" |
YOU MAY ALSO BE INTERESTED IN…
Previous
Next


