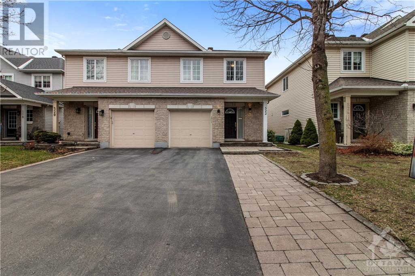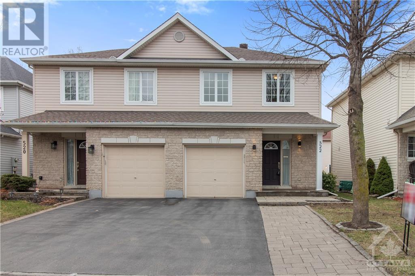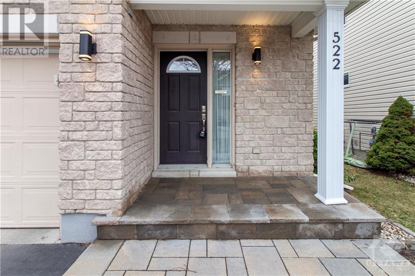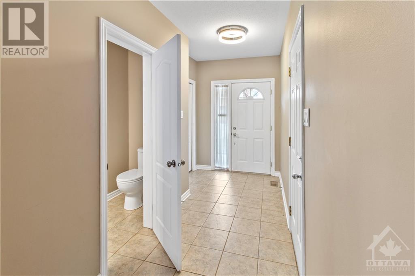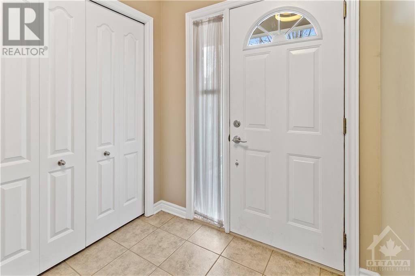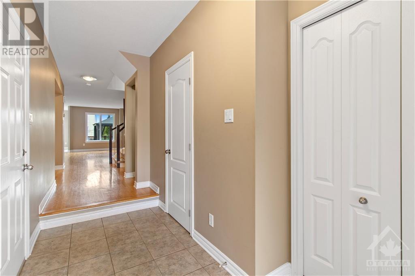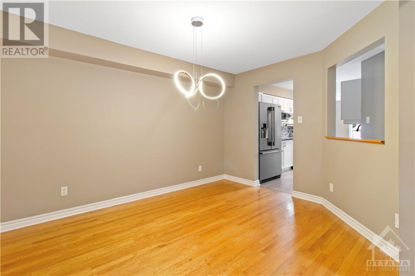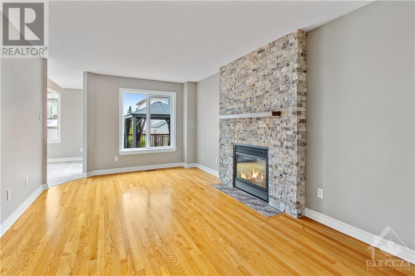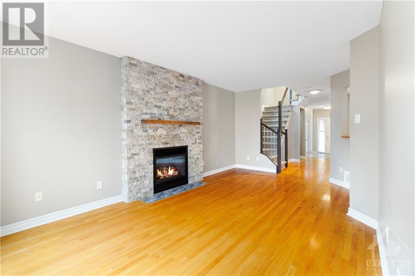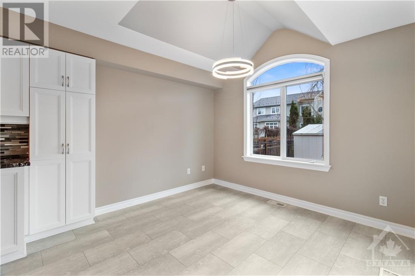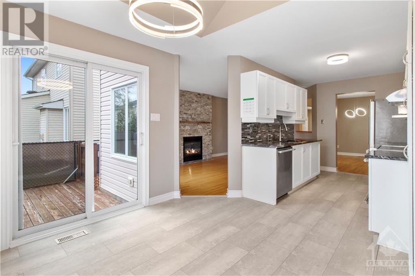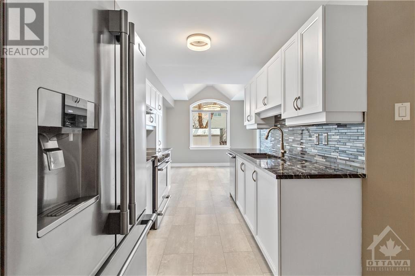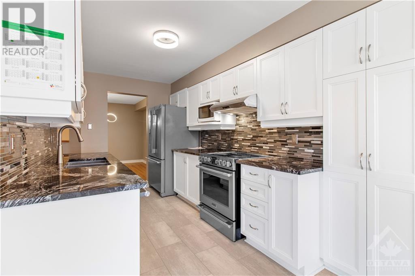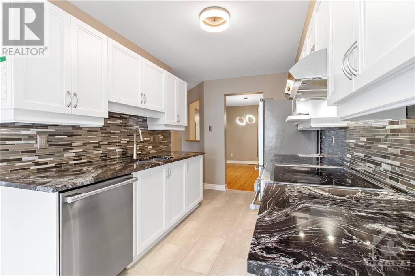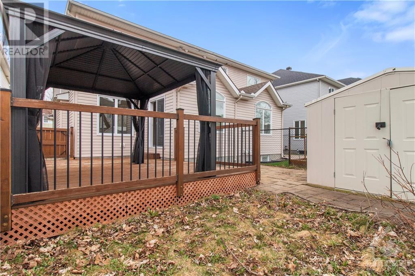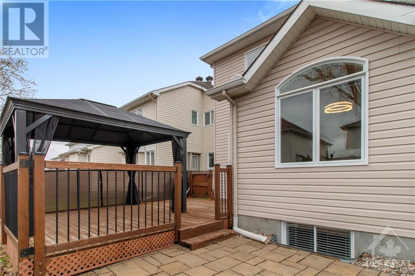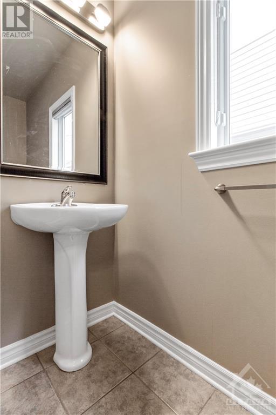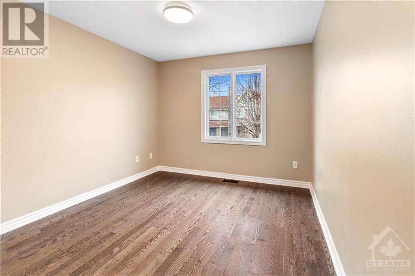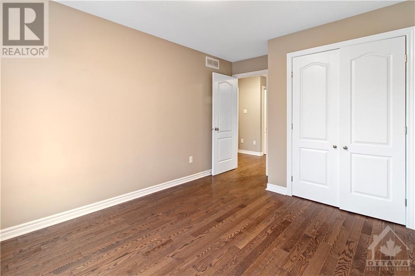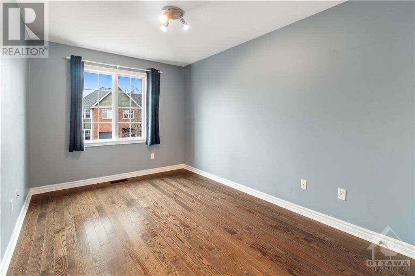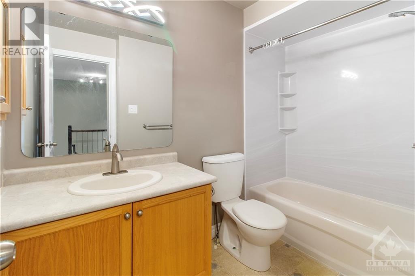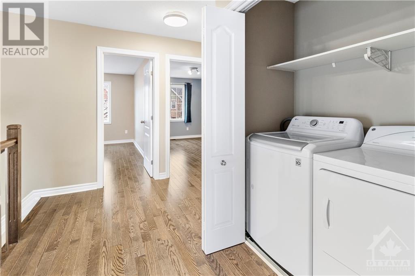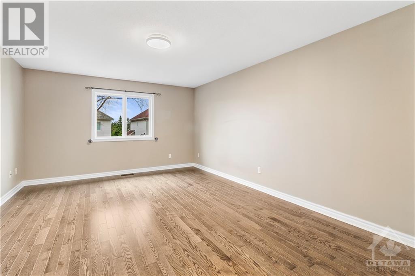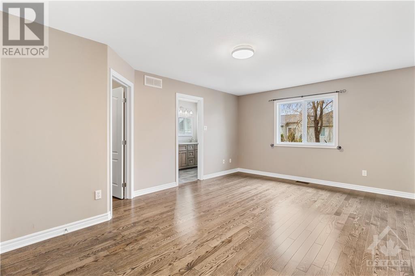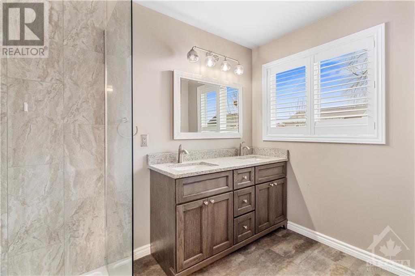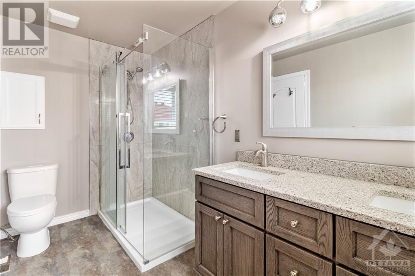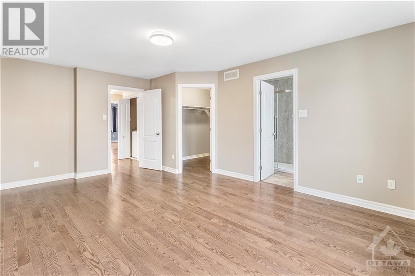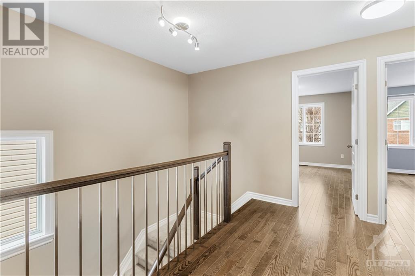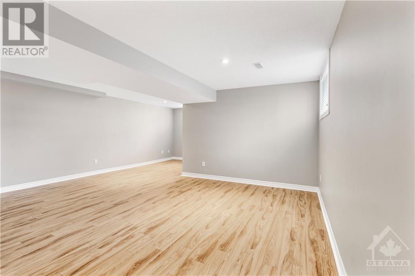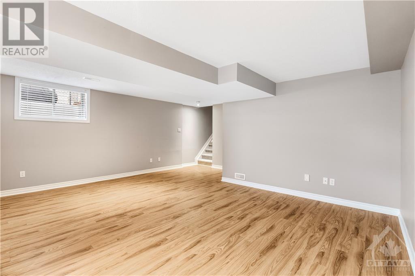522 DEVONWOOD CIRCLE
Ottawa, Ontario K1T4E4
$699,900
| Bathroom Total | 3 |
| Bedrooms Total | 3 |
| Half Bathrooms Total | 1 |
| Year Built | 2003 |
| Cooling Type | Central air conditioning |
| Flooring Type | Hardwood, Tile, Ceramic |
| Heating Type | Forced air |
| Heating Fuel | Natural gas |
| Stories Total | 2 |
| Primary Bedroom | Second level | 18'0" x 13'0" |
| Bedroom | Second level | 13'8" x 9'0" |
| Bedroom | Second level | 11'4" x 10'0" |
| 4pc Ensuite bath | Second level | Measurements not available |
| Full bathroom | Second level | Measurements not available |
| Laundry room | Second level | Measurements not available |
| Other | Second level | Measurements not available |
| Great room | Basement | 18'7" x 13'6" |
| Utility room | Basement | Measurements not available |
| Living room | Main level | 14'6" x 11'0" |
| Dining room | Main level | 12'9" x 10'4" |
| Kitchen | Main level | 12'0" x 8'0" |
| Eating area | Main level | Measurements not available |
| Foyer | Main level | Measurements not available |
| Partial bathroom | Main level | Measurements not available |
YOU MAY ALSO BE INTERESTED IN…
Previous
Next


