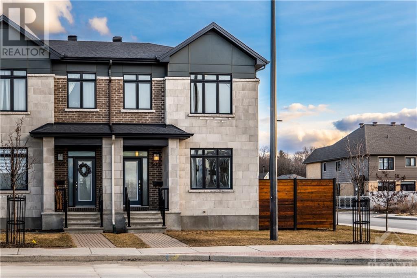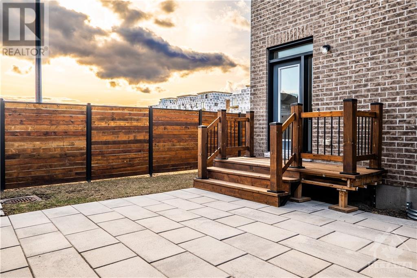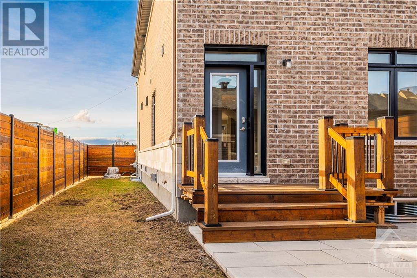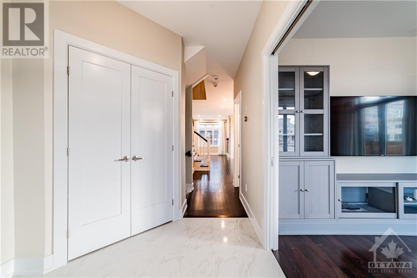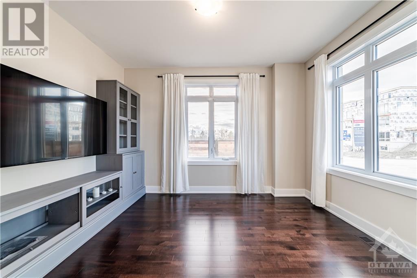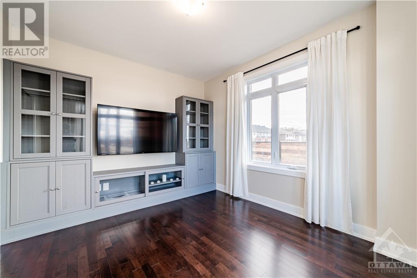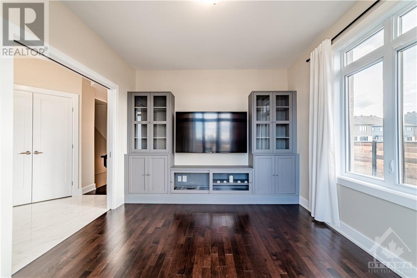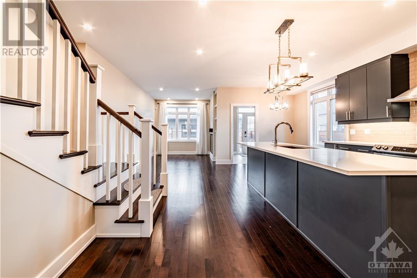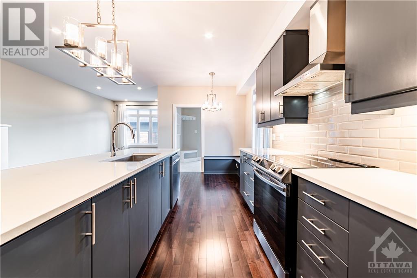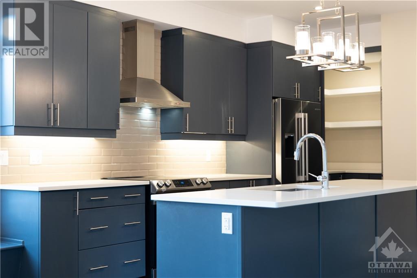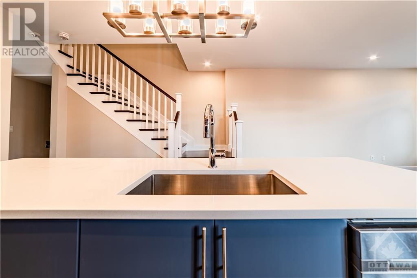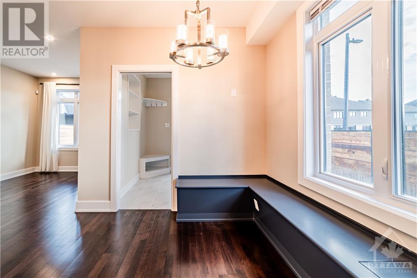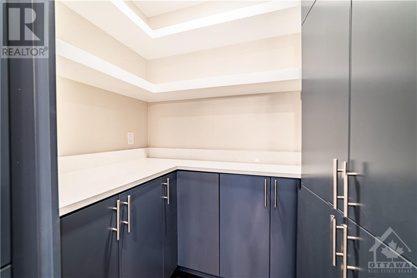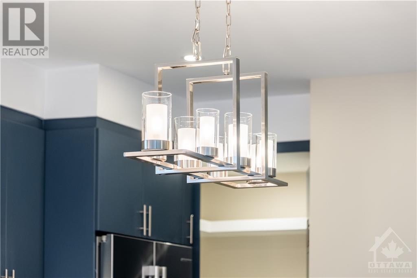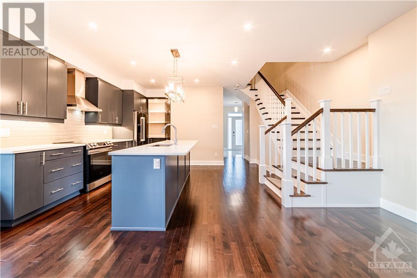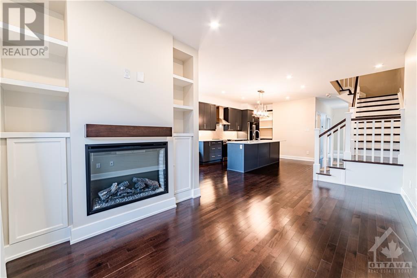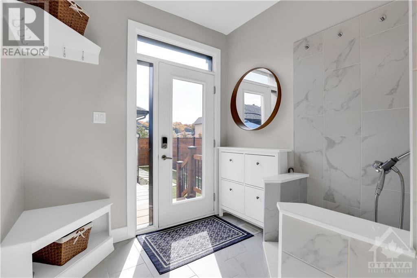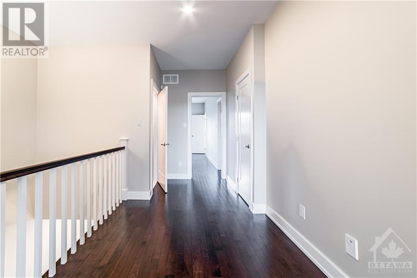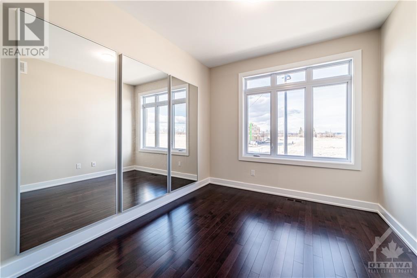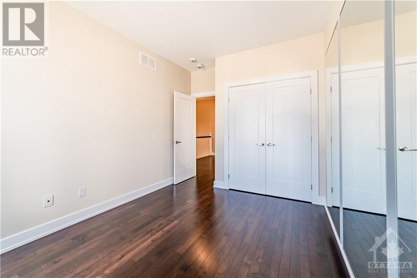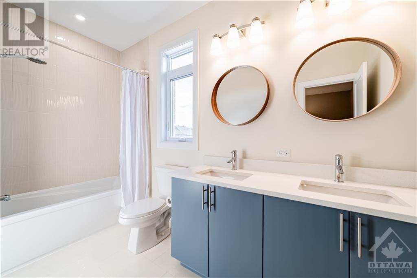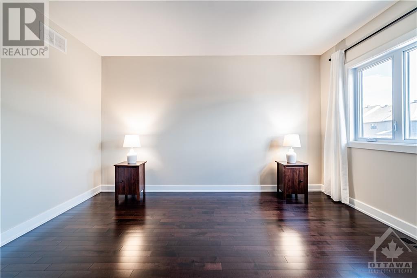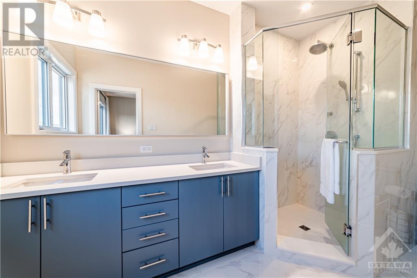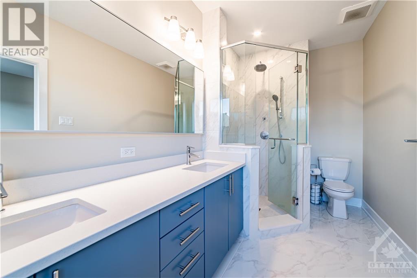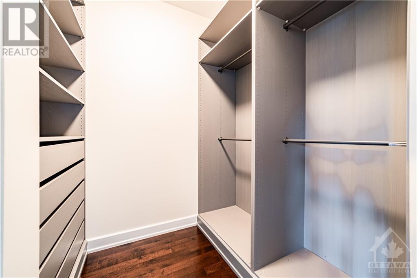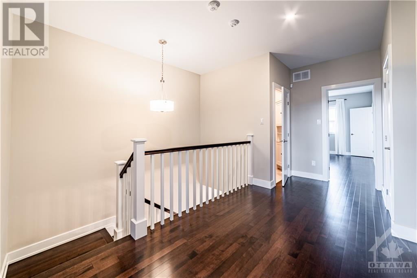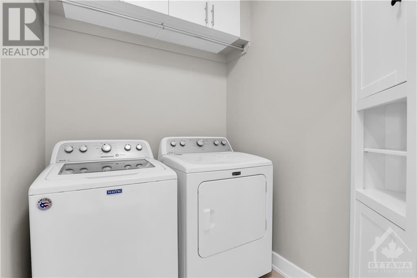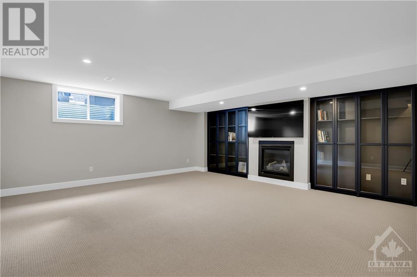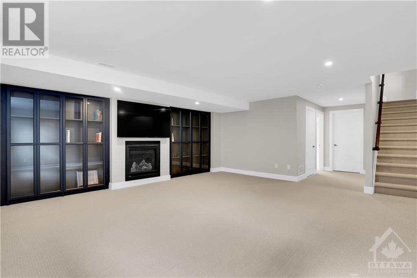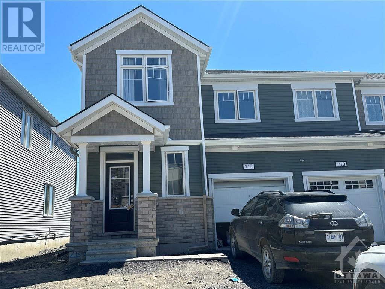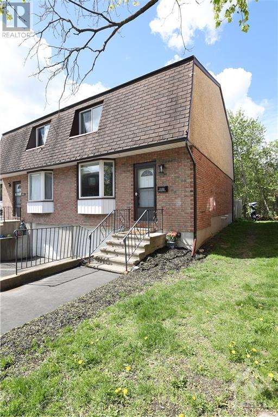600 MIKINAK ROAD
Ottawa, Ontario K1K3X7
$1,099,000
| Bathroom Total | 3 |
| Bedrooms Total | 4 |
| Half Bathrooms Total | 1 |
| Year Built | 2018 |
| Cooling Type | Central air conditioning |
| Flooring Type | Hardwood, Tile |
| Heating Type | Forced air |
| Heating Fuel | Natural gas |
| Stories Total | 2 |
| Primary Bedroom | Second level | 16'2" x 11'9" |
| 4pc Ensuite bath | Second level | 12'5" x 6'5" |
| Other | Second level | 7'4" x 6'5" |
| Bedroom | Second level | 13'2" x 9'4" |
| Bedroom | Second level | 12'3" x 8'11" |
| 5pc Bathroom | Second level | 11'6" x 5'11" |
| Recreation room | Basement | 19'8" x 18'2" |
| Bedroom | Basement | 12'2" x 9'7" |
| Foyer | Main level | 10'7" x 7'6" |
| Office | Main level | 12'7" x 10'10" |
| Living room | Main level | 16'11" x 9'10" |
| Kitchen | Main level | 15'4" x 12'8" |
| Dining room | Main level | 9'2" x 6'9" |
| Pantry | Main level | 5'3" x 5'3" |
| 2pc Bathroom | Main level | 5'3" x 5'0" |
| Mud room | Main level | 7'8" x 7'7" |
YOU MAY ALSO BE INTERESTED IN…
Previous
Next


