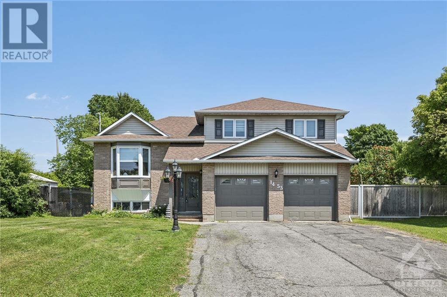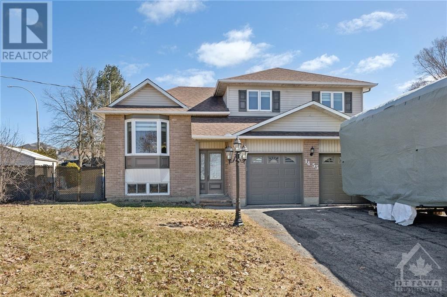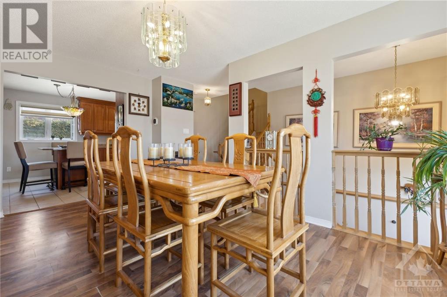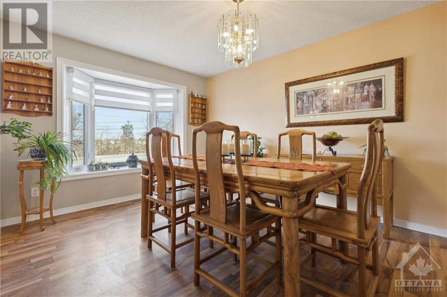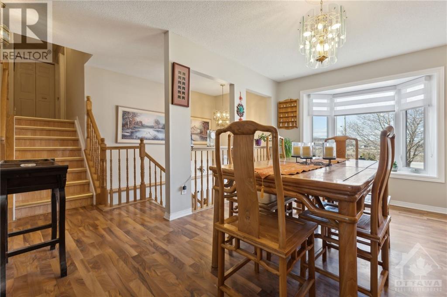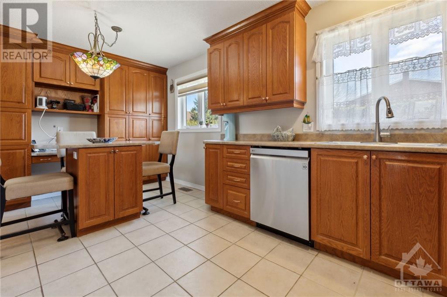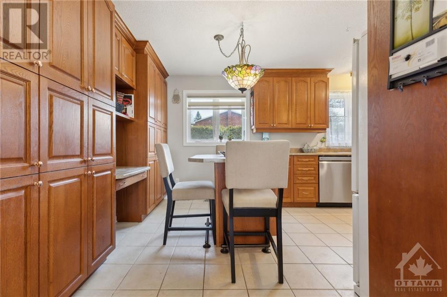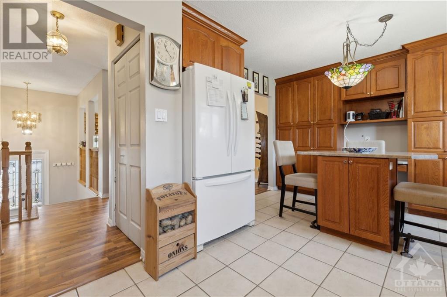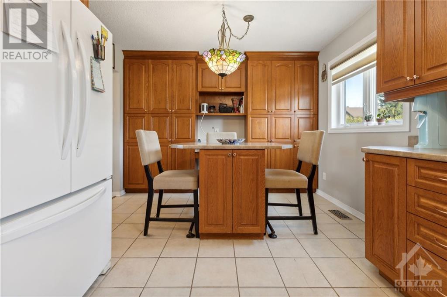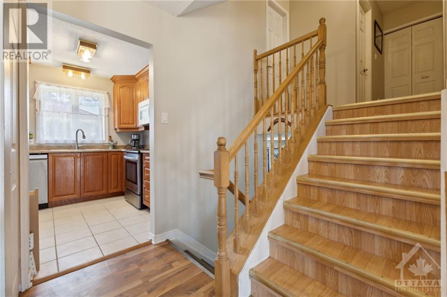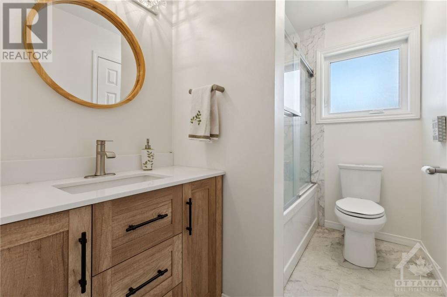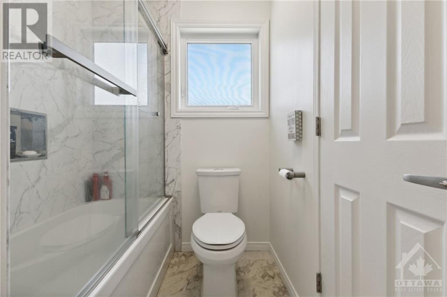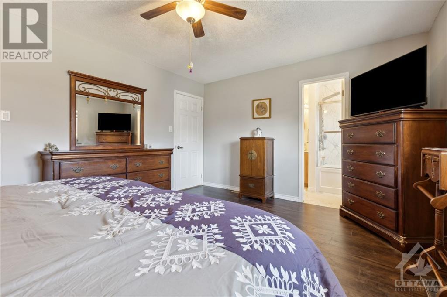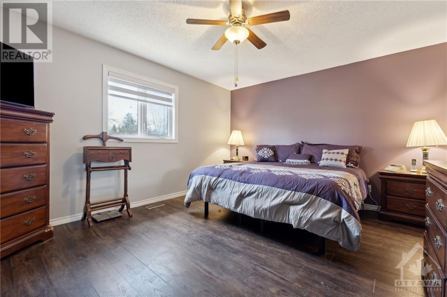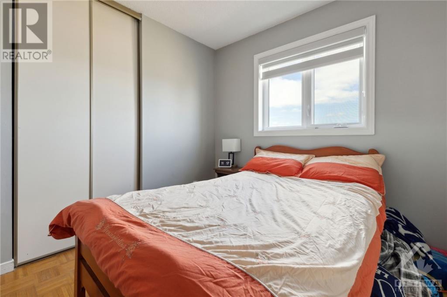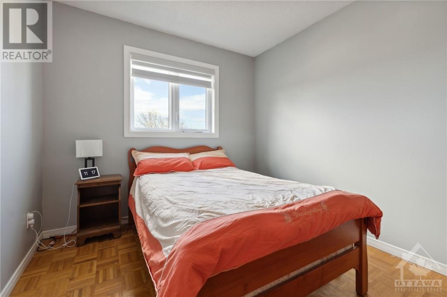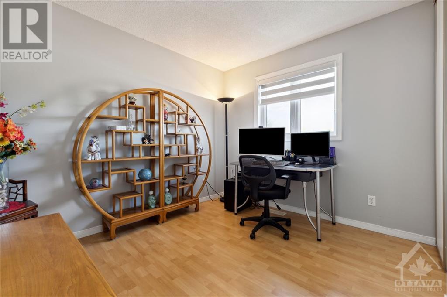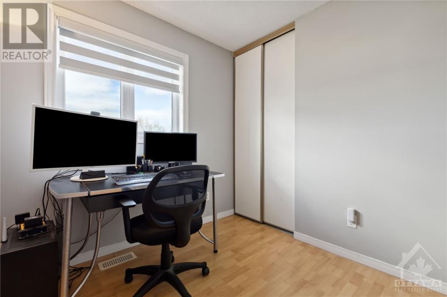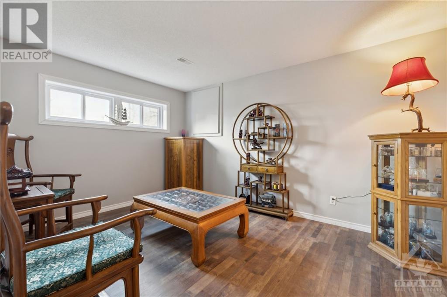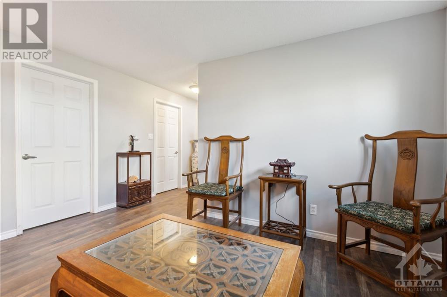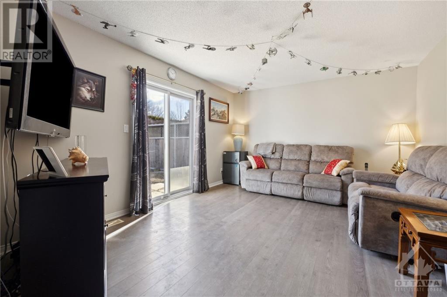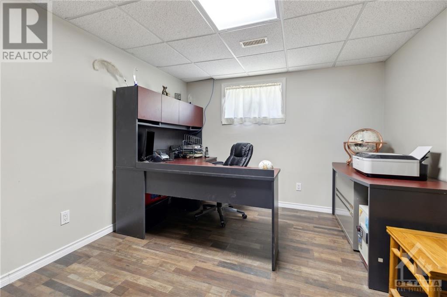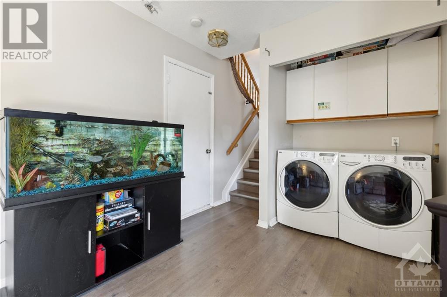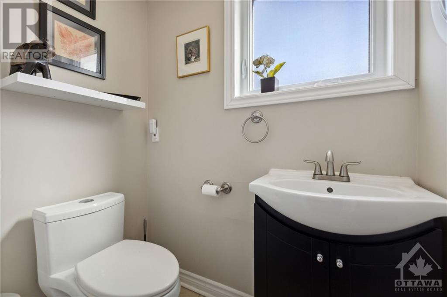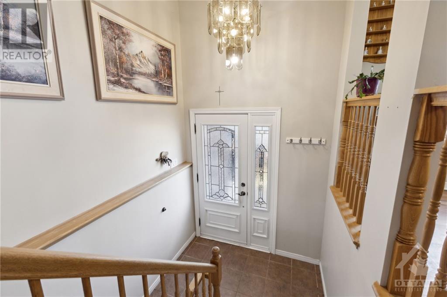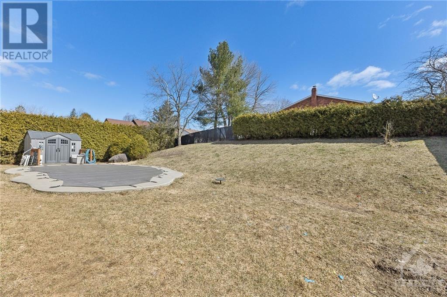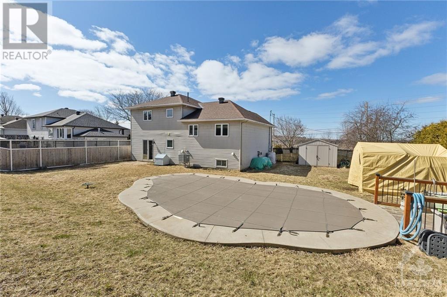1453 CARON STREET
Rockland, Ontario K4K1H4
$624,900
| Bathroom Total | 2 |
| Bedrooms Total | 3 |
| Half Bathrooms Total | 1 |
| Year Built | 1991 |
| Cooling Type | Central air conditioning |
| Flooring Type | Laminate, Tile |
| Heating Type | Forced air |
| Heating Fuel | Natural gas |
| Living room | Lower level | 18'4" x 12'0" |
| Family room | Lower level | 12'9" x 10'5" |
| Office | Lower level | 12'3" x 10'0" |
| Laundry room | Lower level | Measurements not available |
| Dining room | Main level | 15'7" x 10'6" |
| Kitchen | Main level | 13'3" x 11'0" |
| Eating area | Main level | 11'0" x 7'0" |
| Primary Bedroom | Main level | 15'0" x 12'6" |
| Bedroom | Main level | 10'8" x 9'11" |
| Bedroom | Main level | 10'8" x 8'11" |
| Full bathroom | Main level | Measurements not available |
YOU MAY ALSO BE INTERESTED IN…
Previous
Next


