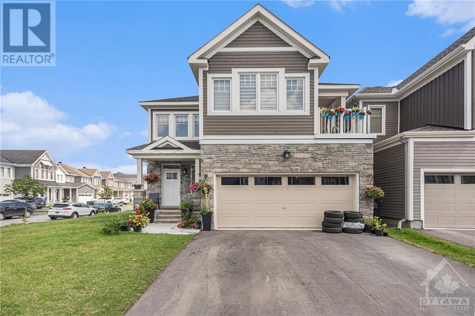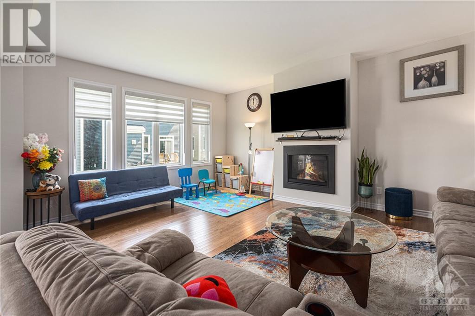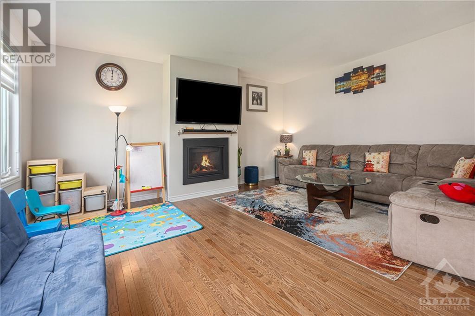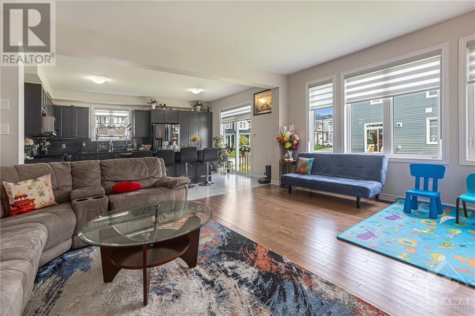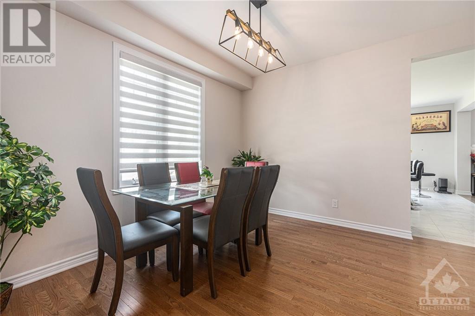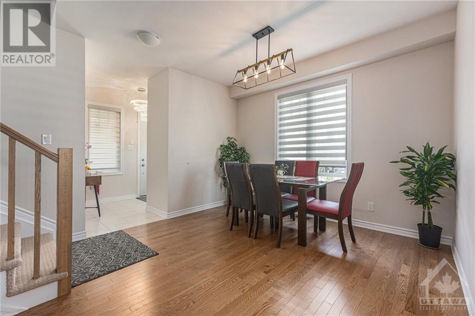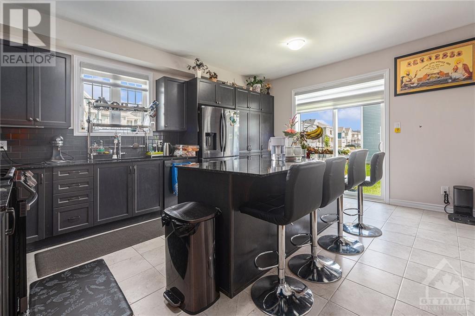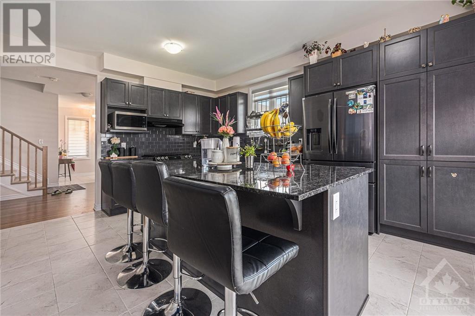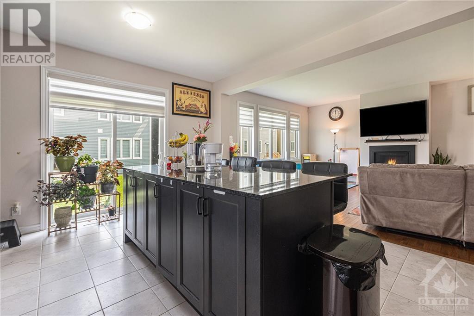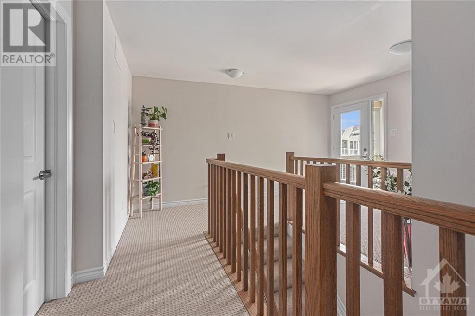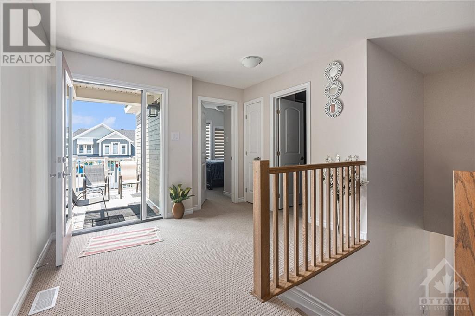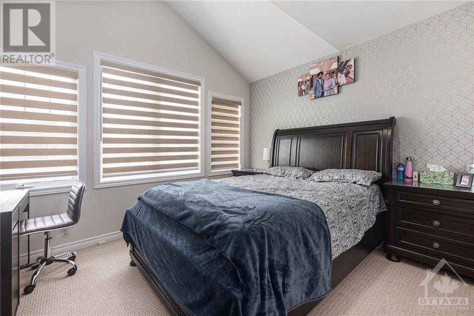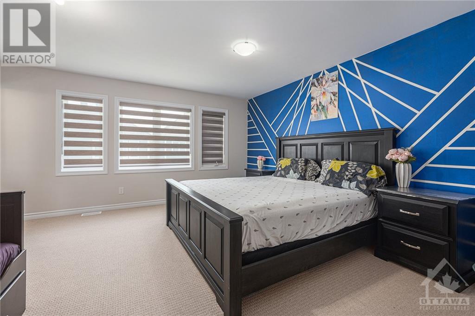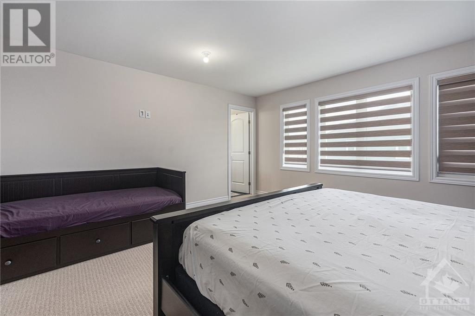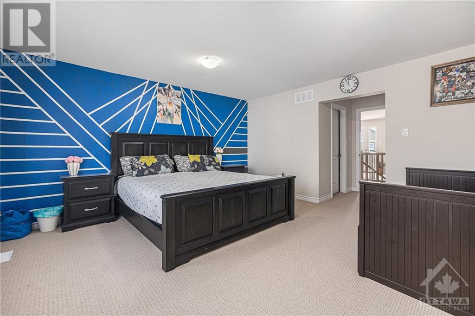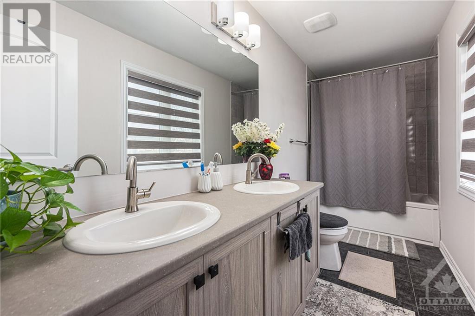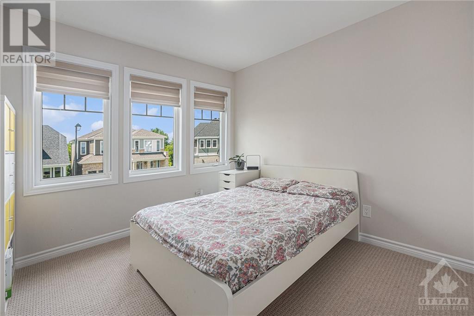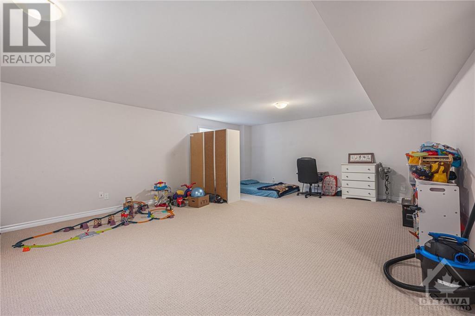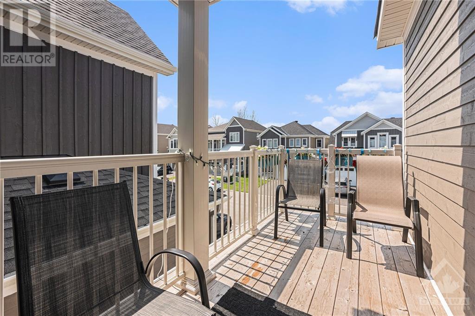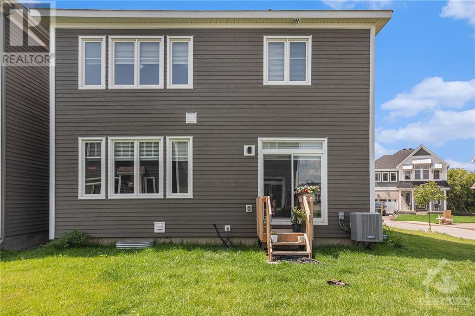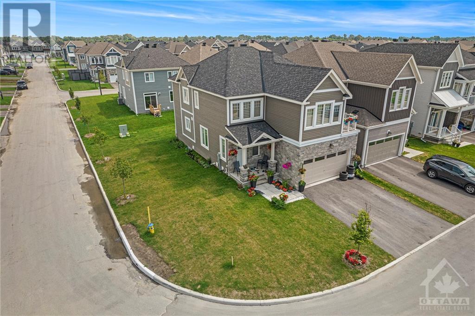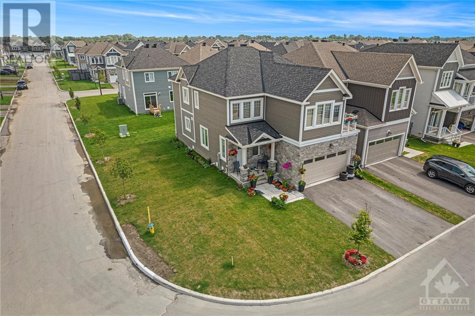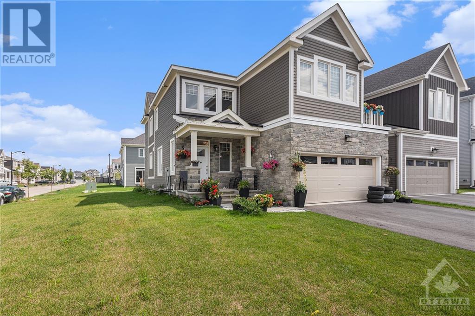235 PURSUIT TERRACE
Ottawa, Ontario K0A2Z0
$849,000
| Bathroom Total | 4 |
| Bedrooms Total | 4 |
| Half Bathrooms Total | 1 |
| Year Built | 2021 |
| Cooling Type | Central air conditioning |
| Flooring Type | Carpeted, Hardwood, Tile |
| Heating Type | Forced air |
| Heating Fuel | Natural gas |
| Stories Total | 2 |
| Bedroom | Second level | 8'10" x 12'2" |
| Bedroom | Second level | 10'0" x 11'2" |
| Bedroom | Second level | 9'9" x 11'2" |
| 3pc Bathroom | Second level | Measurements not available |
| 3pc Bathroom | Second level | Measurements not available |
| Living room | Main level | 13'0" x 19'11" |
| Dining room | Main level | 9’6” x 12’10” |
| Kitchen | Main level | 9'6" x 12'0" |
| 2pc Bathroom | Main level | Measurements not available |
YOU MAY ALSO BE INTERESTED IN…
Previous
Next


