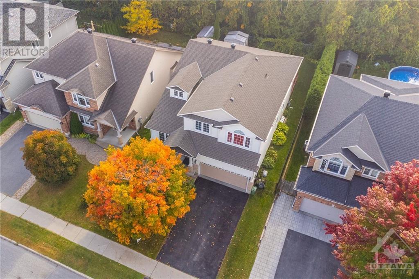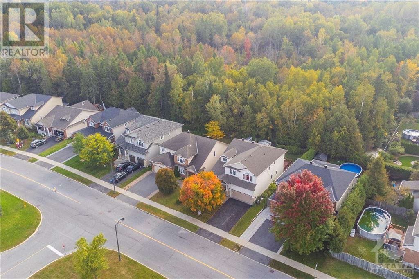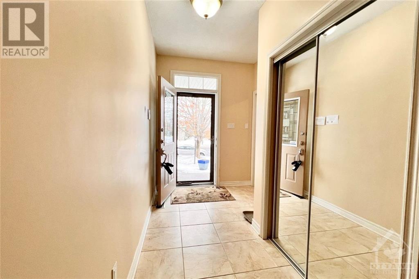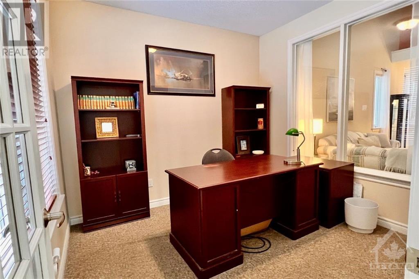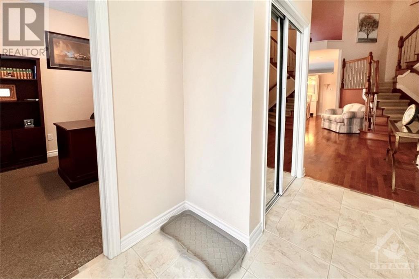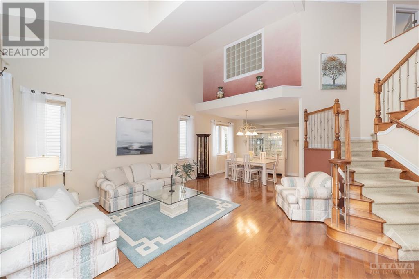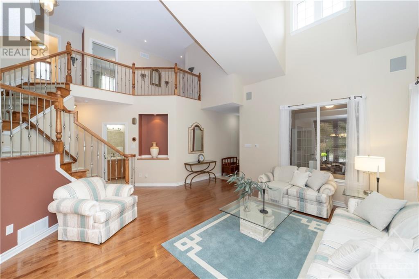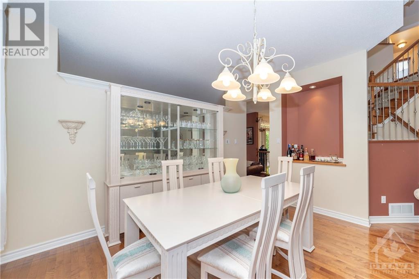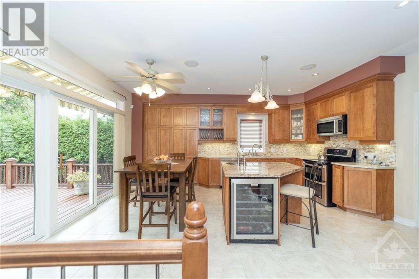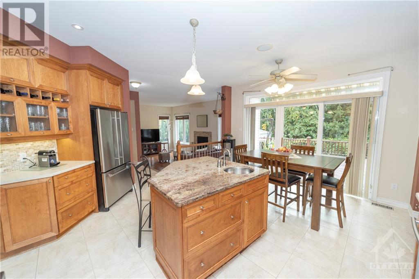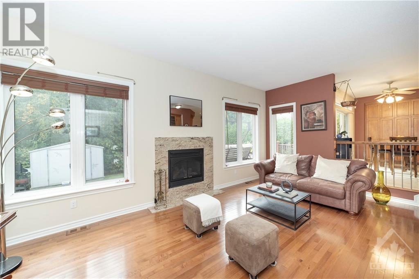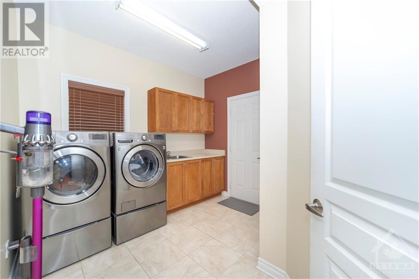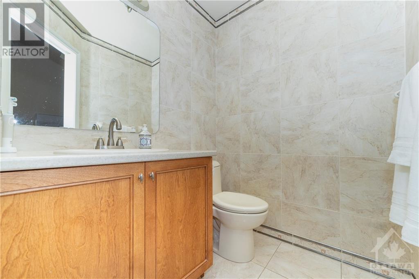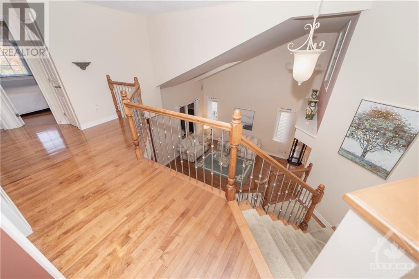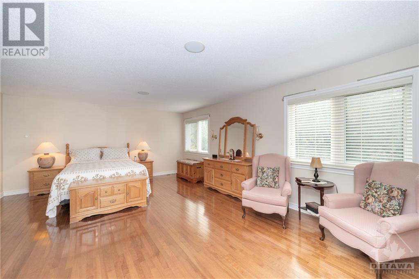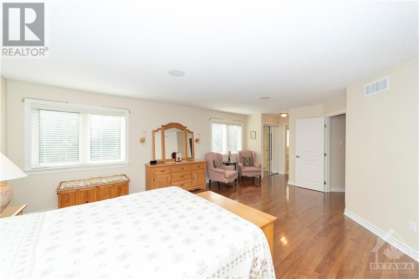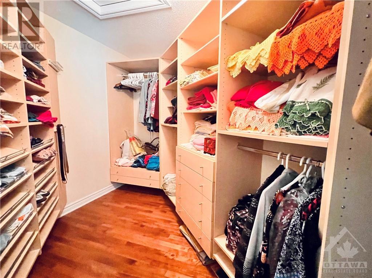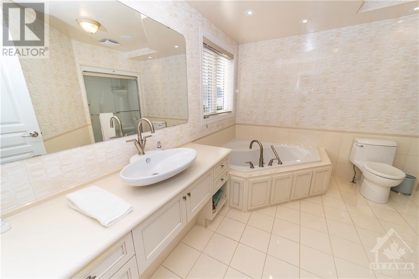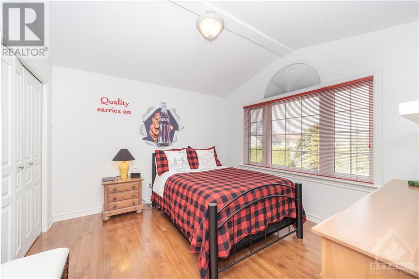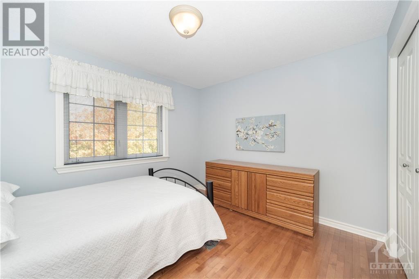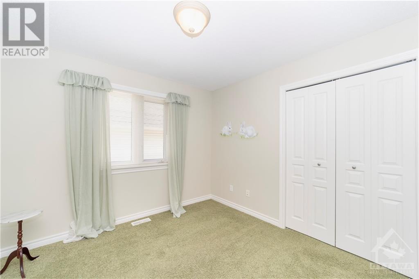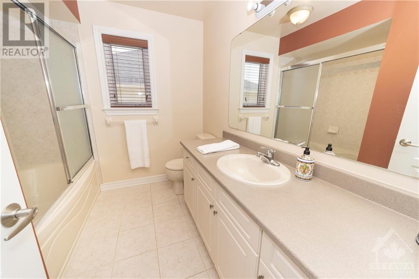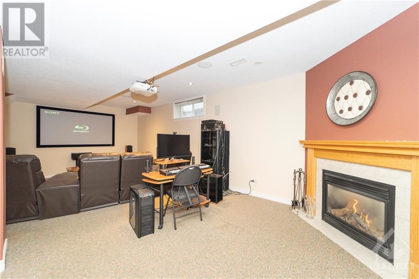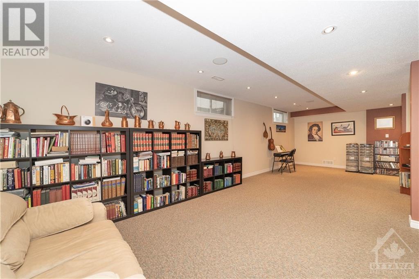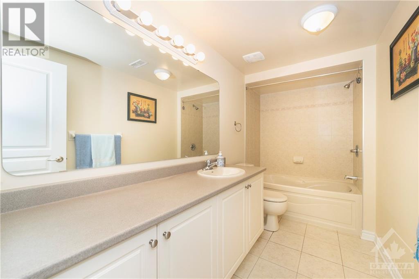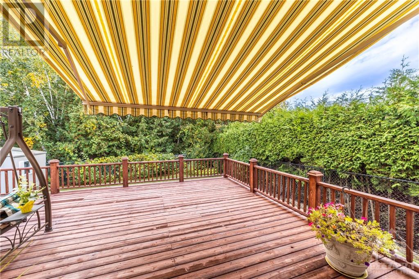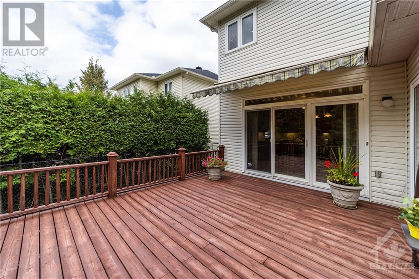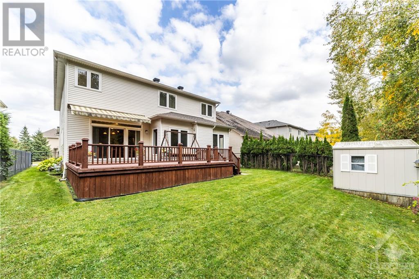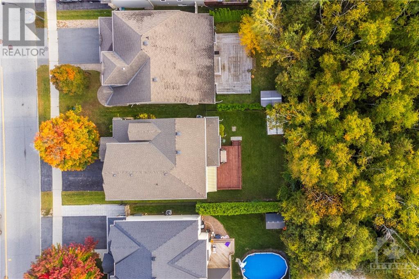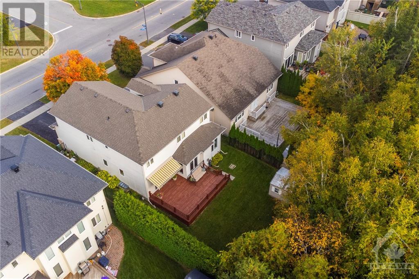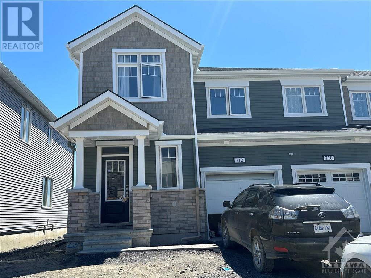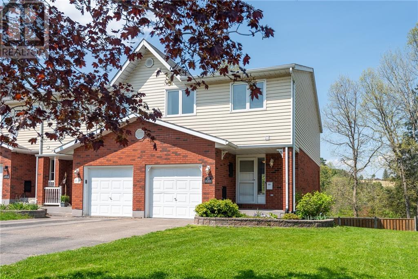112 WEST RIDGE DRIVE
Ottawa, Ontario K2S2H1
$998,000
| Bathroom Total | 4 |
| Bedrooms Total | 4 |
| Half Bathrooms Total | 1 |
| Year Built | 2005 |
| Cooling Type | Central air conditioning |
| Flooring Type | Wall-to-wall carpet, Mixed Flooring, Hardwood, Tile |
| Heating Type | Forced air |
| Heating Fuel | Natural gas |
| Stories Total | 2 |
| Primary Bedroom | Second level | 20'3" x 15'5" |
| Other | Second level | 8'2" x 7'9" |
| 4pc Ensuite bath | Second level | 12'0" x 10'8" |
| Bedroom | Second level | 10'6" x 10'1" |
| Bedroom | Second level | 11'6" x 11'0" |
| Bedroom | Second level | 11'3" x 10'2" |
| Full bathroom | Second level | 8'6" x 7'8" |
| 3pc Bathroom | Lower level | 11'4" x 5'2" |
| Recreation room | Lower level | 15'6" x 31'0" |
| Media | Lower level | 26'2" x 11'9" |
| Den | Lower level | 16'1" x 8'9" |
| Storage | Lower level | 11'7" x 11'6" |
| Foyer | Main level | 10'5" x 6'9" |
| Partial bathroom | Main level | 5'6" x 4'11" |
| Living room | Main level | 16'11" x 12'9" |
| Dining room | Main level | 12'0" x 11'0" |
| Kitchen | Main level | 14'6" x 9'5" |
| Eating area | Main level | 14'6" x 7'11" |
| Office | Main level | 10'3" x 9'9" |
| Laundry room | Main level | 10'10" x 9'11" |
| Family room/Fireplace | Main level | 21'0" x 12'0" |
| Other | Other | 20'0" x 18'3" |
| Other | Other | 22'1" x 17'2" |
YOU MAY ALSO BE INTERESTED IN…
Previous
Next


