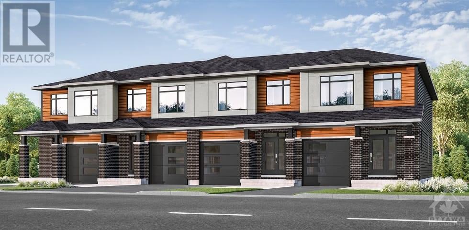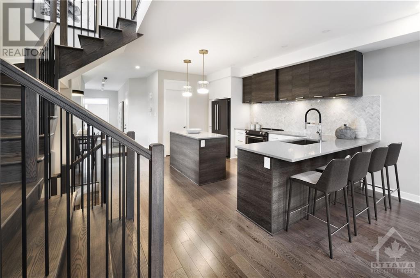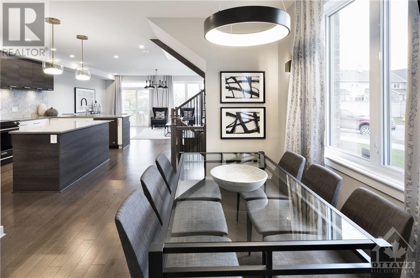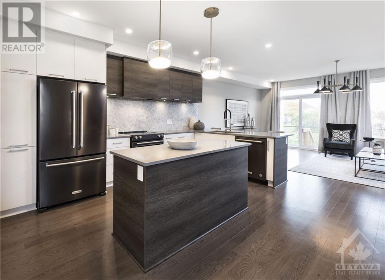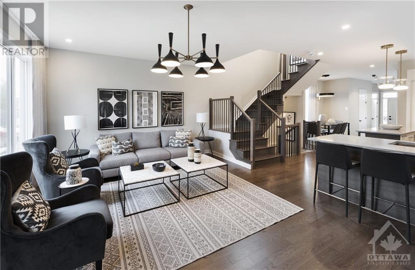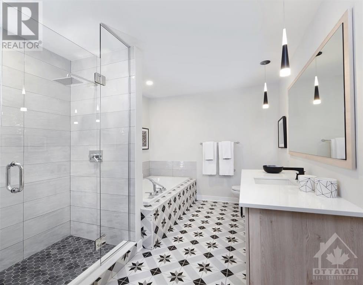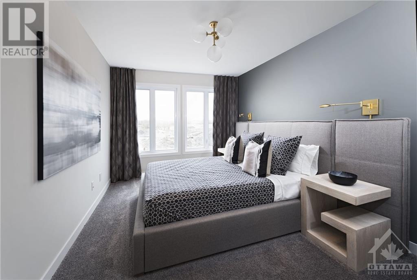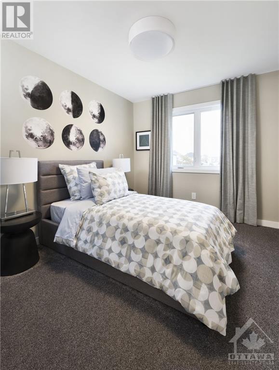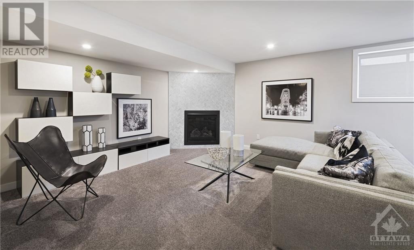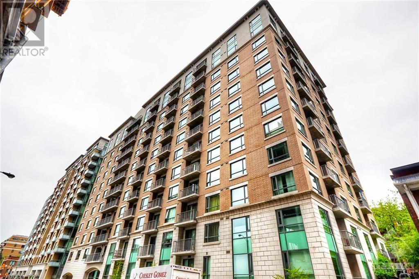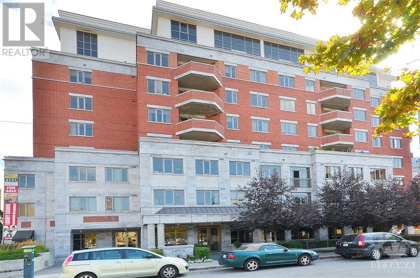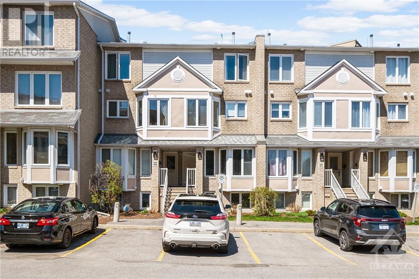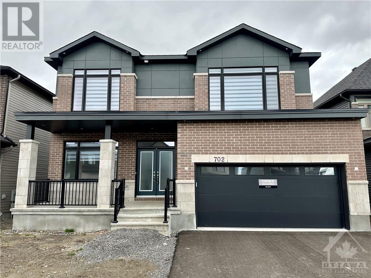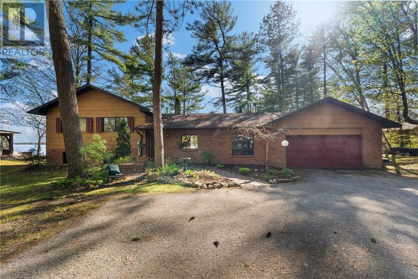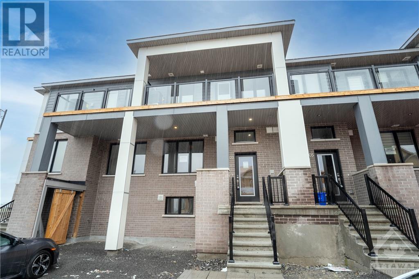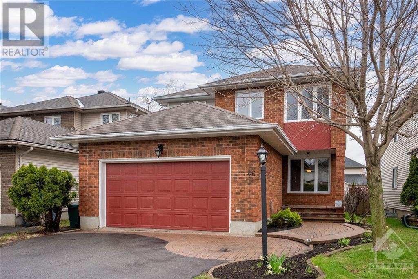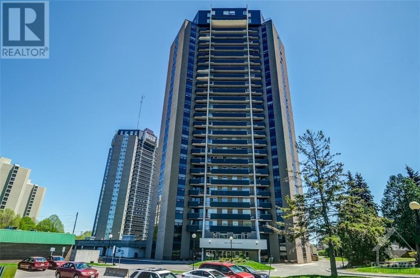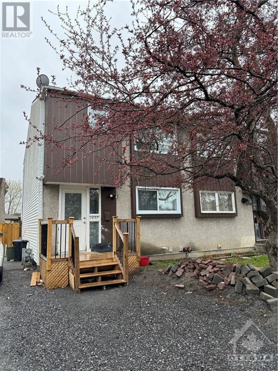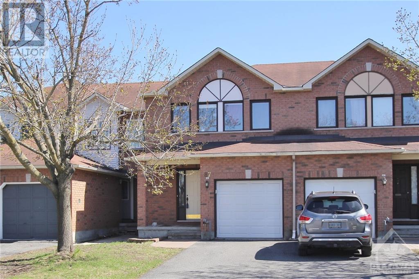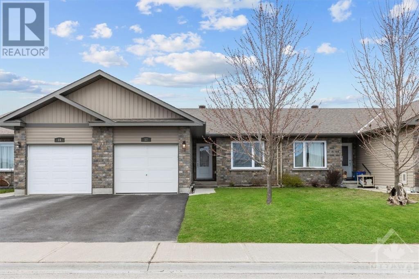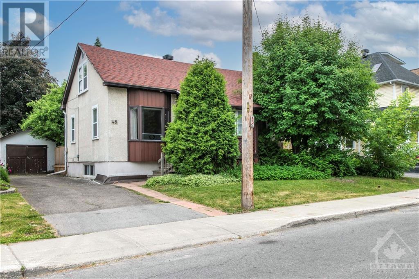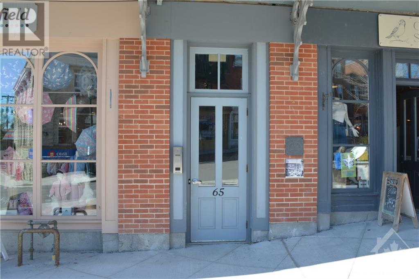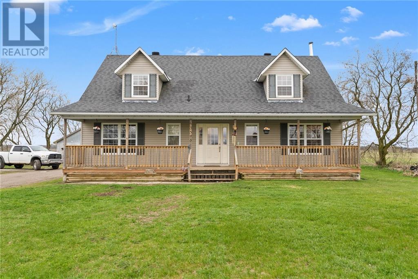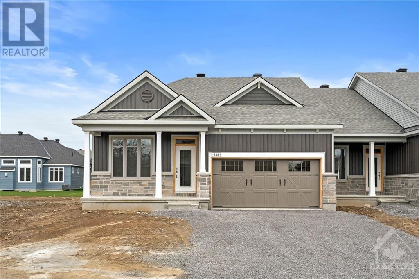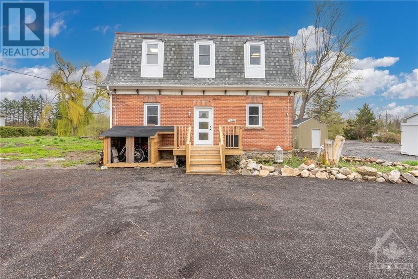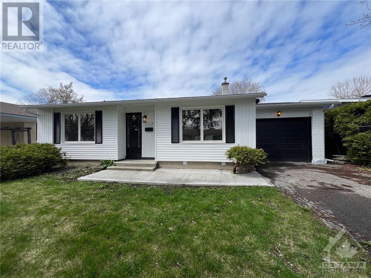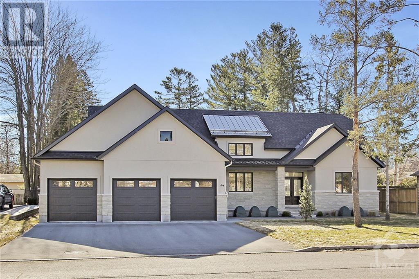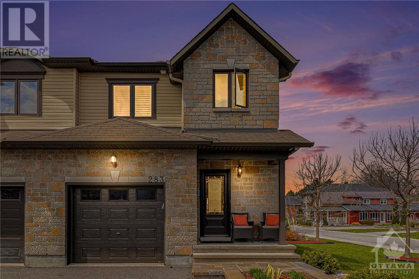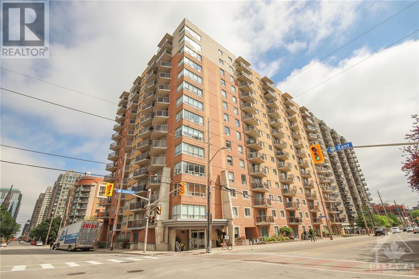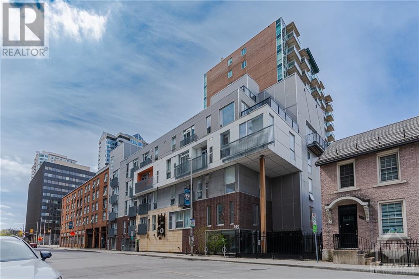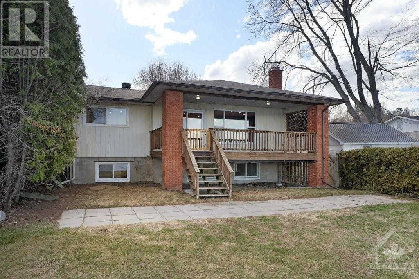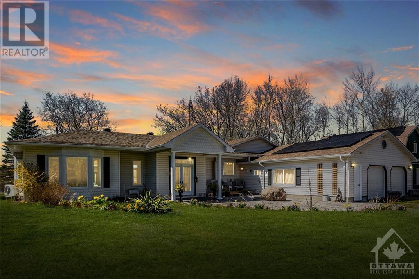1537 QUARRY STREET
Russell, Ontario K4R0L6
$601,540
| Bathroom Total | 3 |
| Bedrooms Total | 3 |
| Half Bathrooms Total | 1 |
| Year Built | 2024 |
| Cooling Type | Central air conditioning, Air exchanger |
| Flooring Type | Wall-to-wall carpet, Mixed Flooring, Hardwood, Tile |
| Heating Type | Forced air |
| Heating Fuel | Natural gas |
| Stories Total | 2 |
| Primary Bedroom | Second level | 13'6" x 19'0" |
| 4pc Ensuite bath | Second level | Measurements not available |
| Other | Second level | Measurements not available |
| Laundry room | Second level | Measurements not available |
| 3pc Bathroom | Second level | Measurements not available |
| Bedroom | Second level | 9'3" x 11'0" |
| Bedroom | Second level | 9'6" x 11'3" |
| Family room | Basement | 14'2" x 17'0" |
| Utility room | Basement | Measurements not available |
| Storage | Basement | Measurements not available |
| Foyer | Main level | Measurements not available |
| Kitchen | Main level | 8'0" x 15'2" |
| Dining room | Main level | 10'0" x 11'4" |
| Great room | Main level | 13'10" x 18'7" |
| Partial bathroom | Main level | Measurements not available |
| Other | Main level | 10'2" x 21'0" |
| Pantry | Main level | Measurements not available |
YOU MAY ALSO BE INTERESTED IN…
Previous
Next


