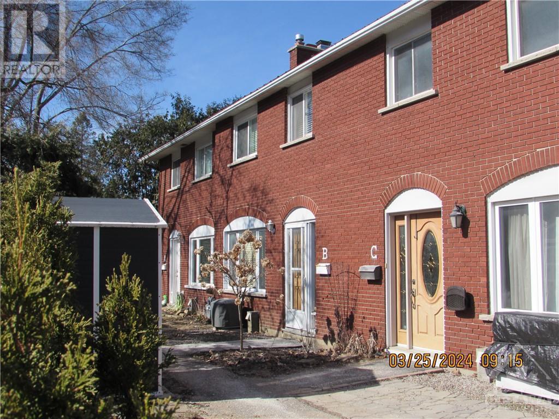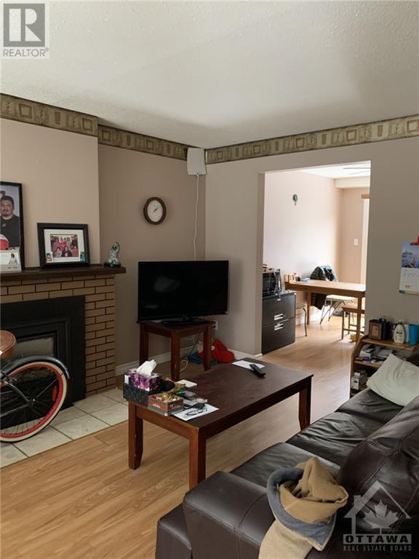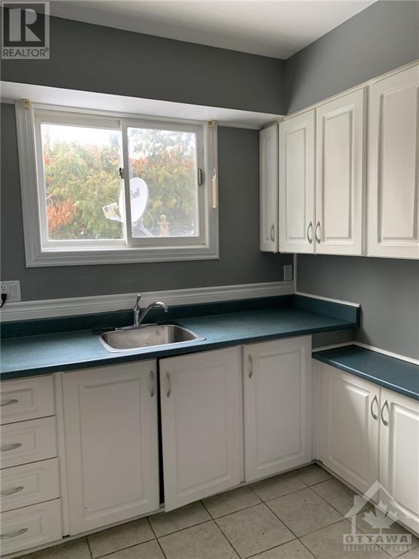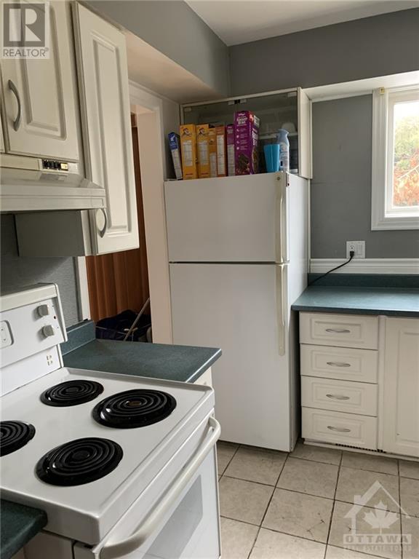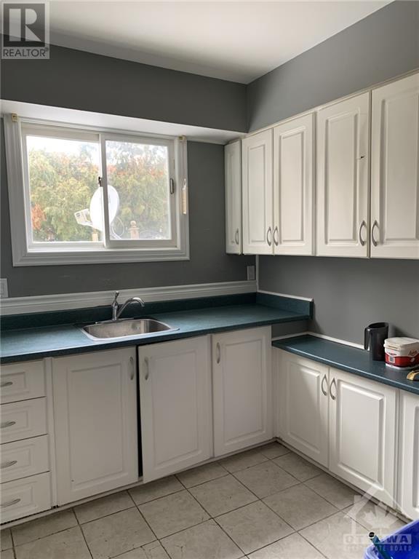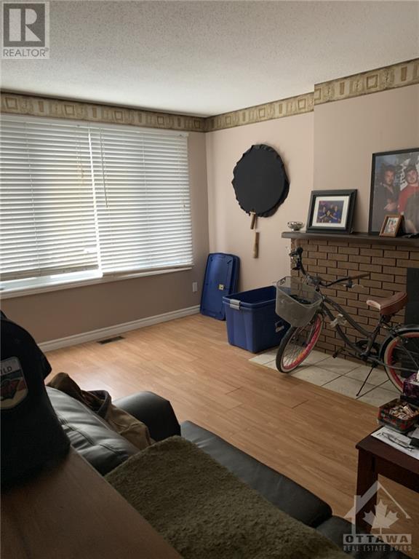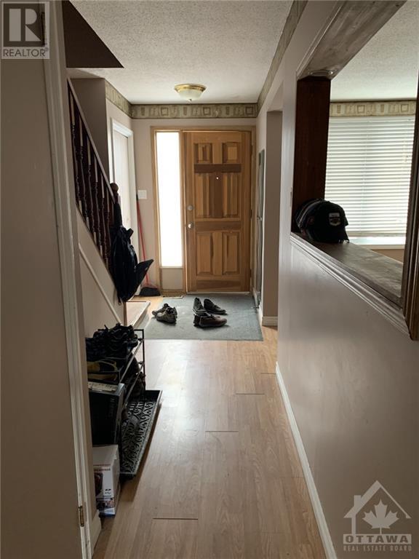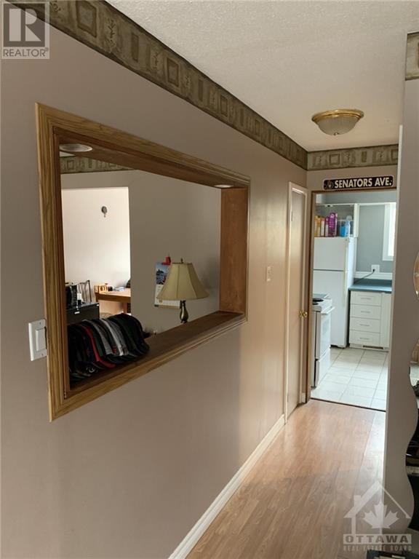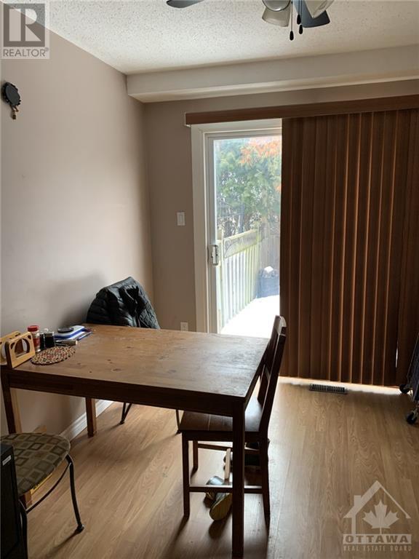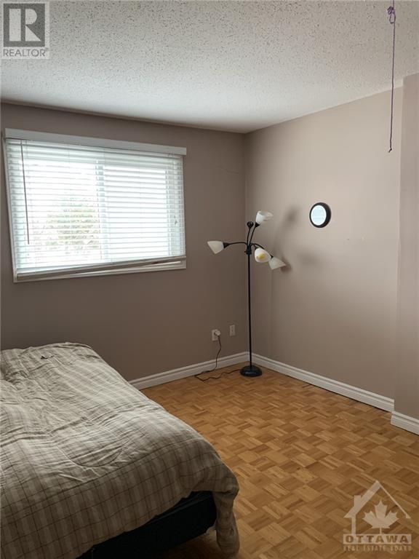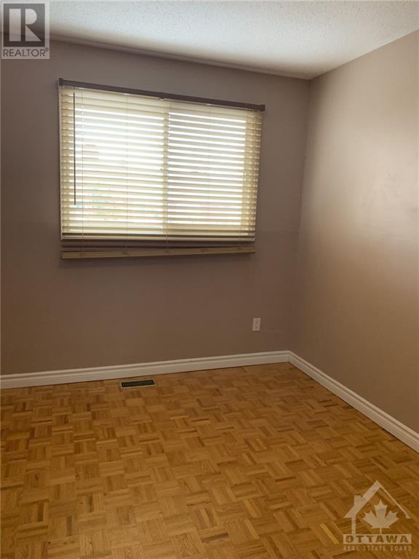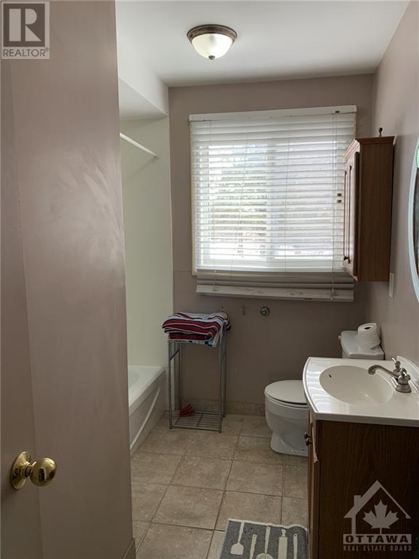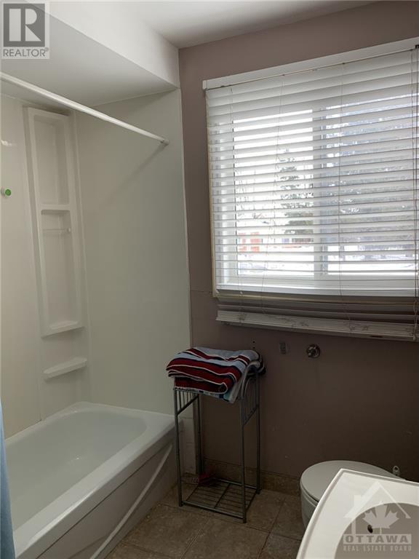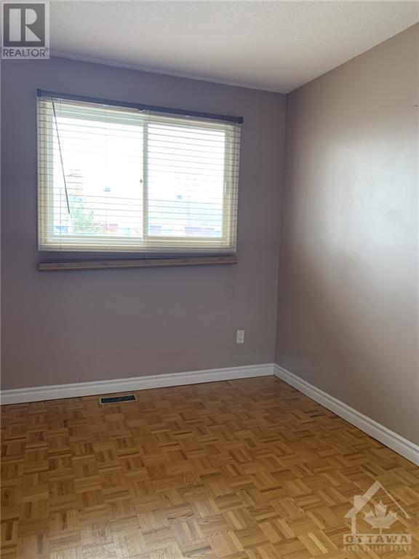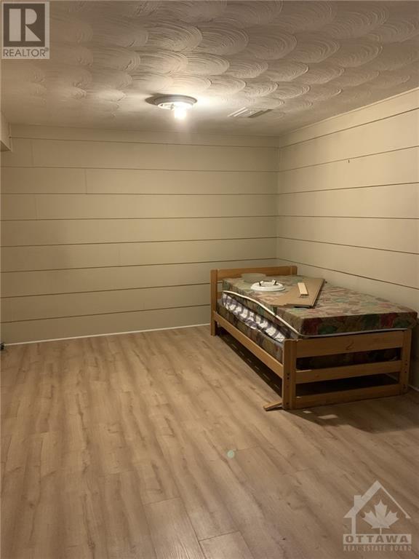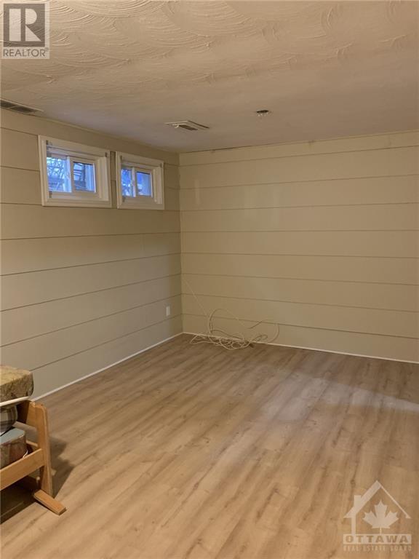2969 RICHMOND ROAD UNIT#B
Ottawa, Ontario K2B8C9
$449,900
| Bathroom Total | 2 |
| Bedrooms Total | 3 |
| Half Bathrooms Total | 1 |
| Year Built | 1973 |
| Cooling Type | Central air conditioning |
| Flooring Type | Hardwood, Laminate, Tile |
| Heating Type | Forced air |
| Heating Fuel | Natural gas |
| Stories Total | 2 |
| Primary Bedroom | Second level | 14'4" x 10'7" |
| Bedroom | Second level | 13'4" x 9'0" |
| Bedroom | Second level | 10'0" x 9'7" |
| Full bathroom | Second level | Measurements not available |
| Family room | Basement | 18'8" x 11'6" |
| Laundry room | Basement | Measurements not available |
| Storage | Basement | Measurements not available |
| Utility room | Basement | Measurements not available |
| Living room | Main level | 18'6" x 11'0" |
| Dining room | Main level | 11'5" x 9'0" |
| Kitchen | Main level | 9'8" x 9'6" |
| Partial bathroom | Main level | Measurements not available |
| Foyer | Main level | Measurements not available |
YOU MAY ALSO BE INTERESTED IN…
Previous
Next


