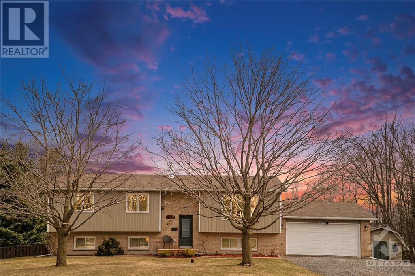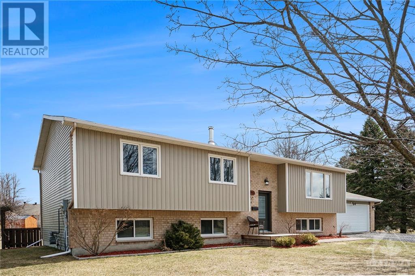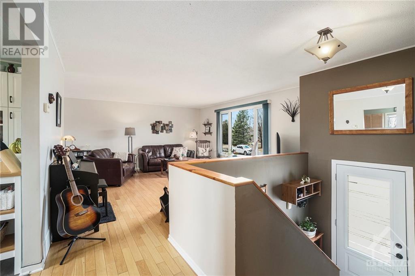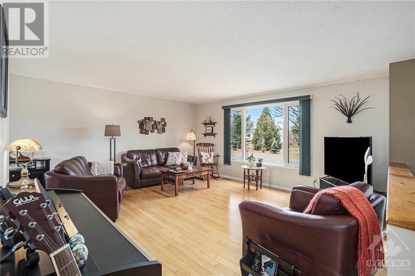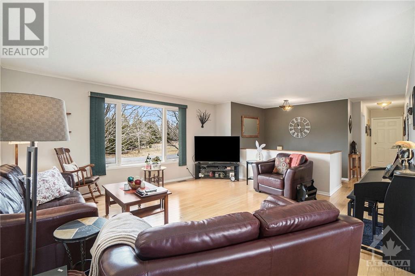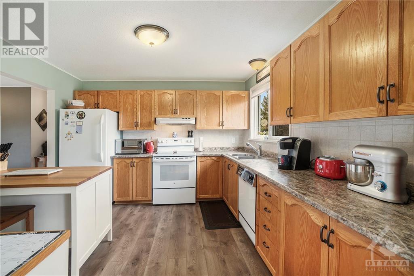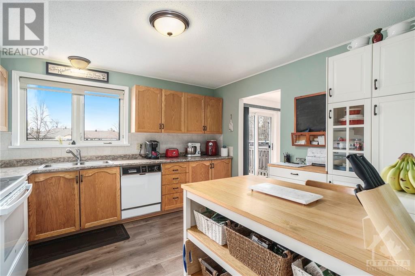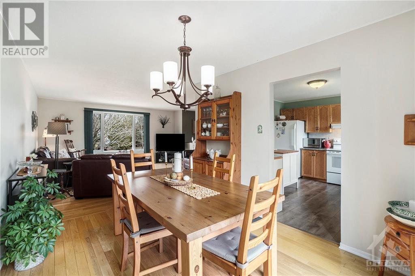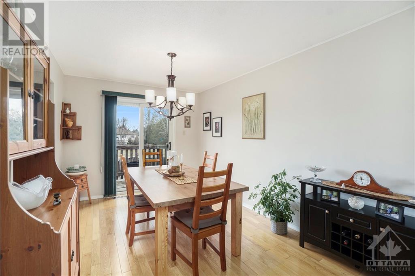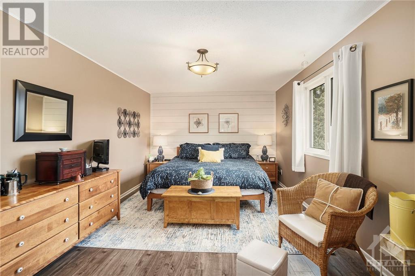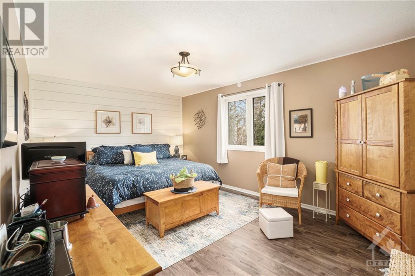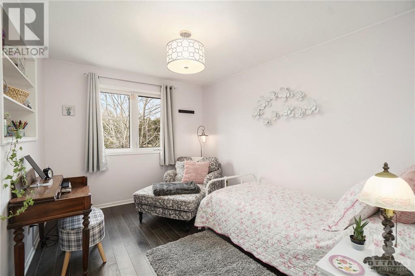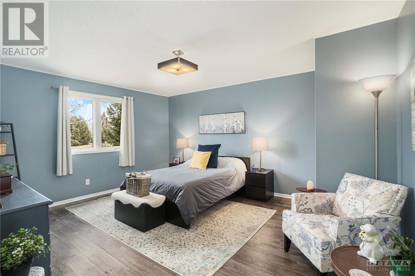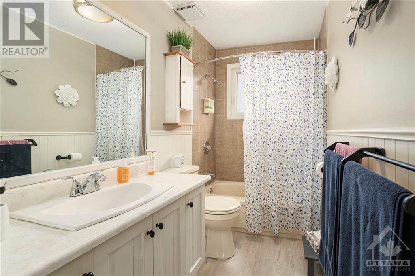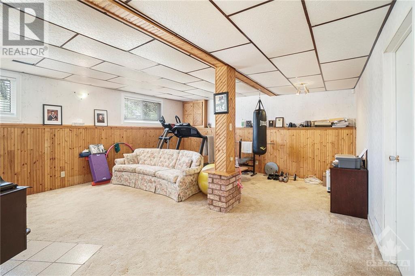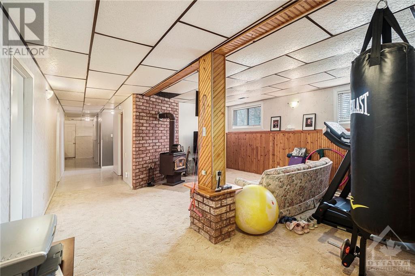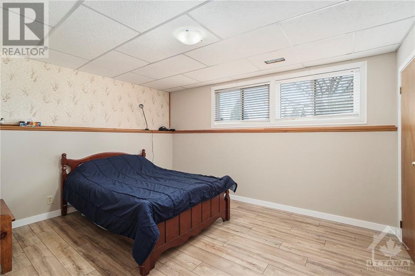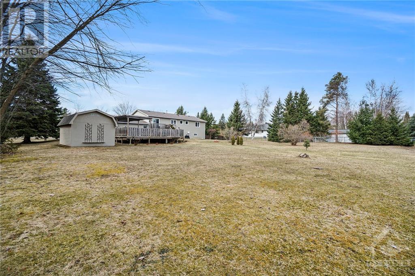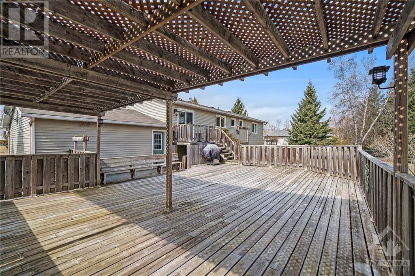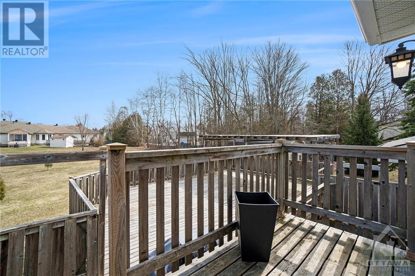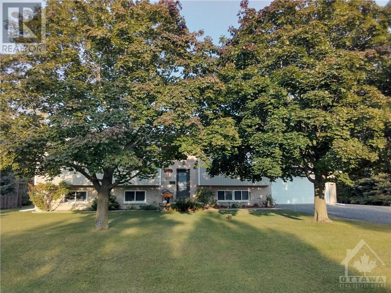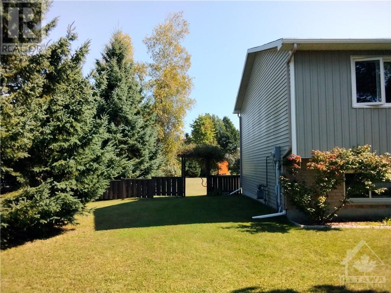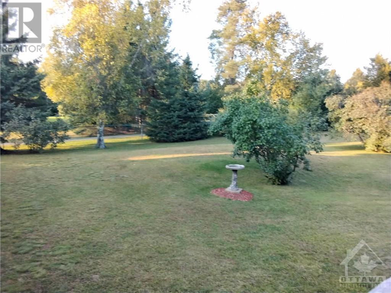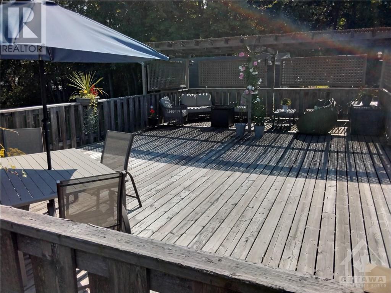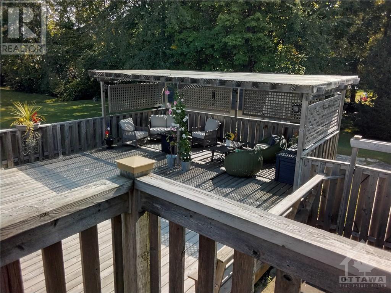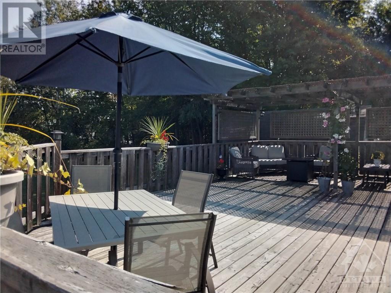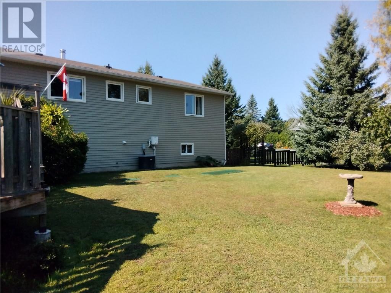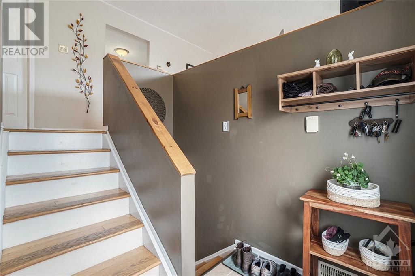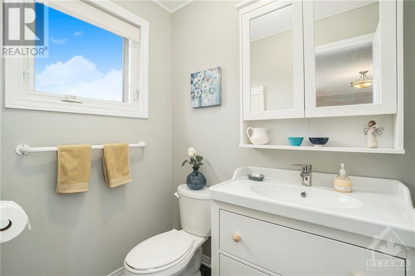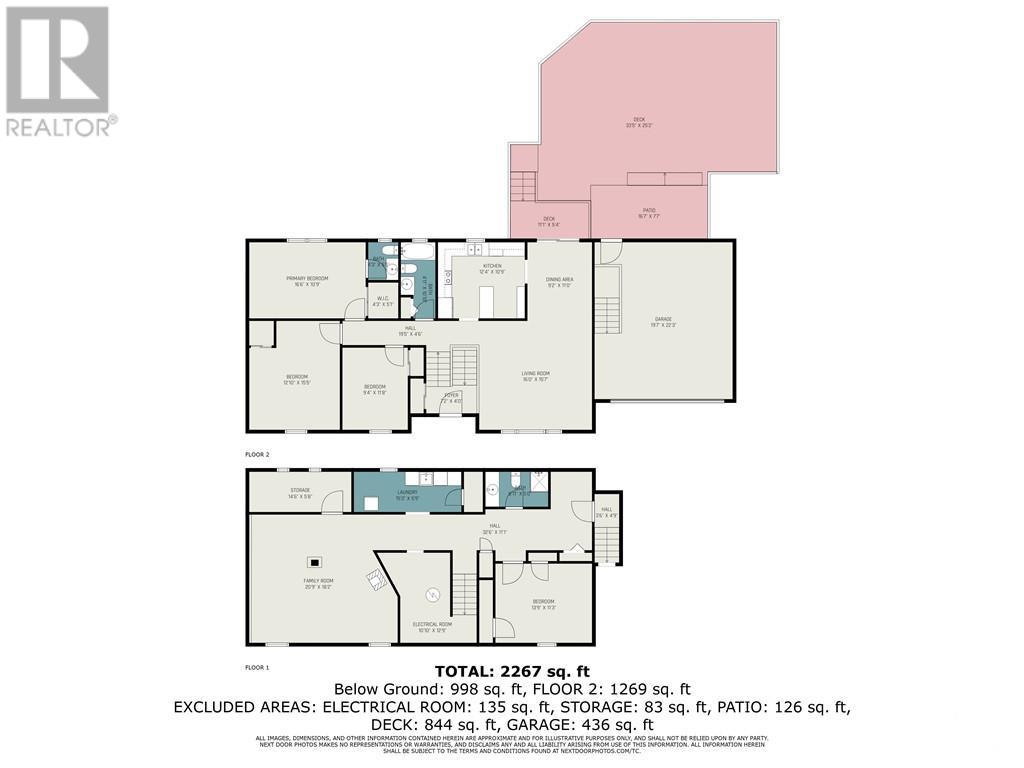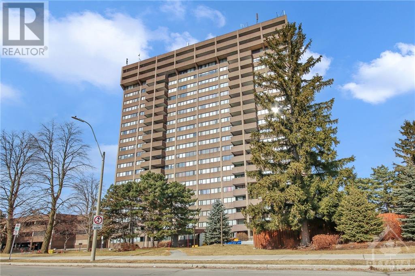5703 ELOISE CRESCENT
Ottawa, Ontario K0A2W0
$725,000
| Bathroom Total | 3 |
| Bedrooms Total | 4 |
| Half Bathrooms Total | 1 |
| Year Built | 1986 |
| Cooling Type | Central air conditioning |
| Flooring Type | Hardwood, Marble |
| Heating Type | Forced air |
| Heating Fuel | Natural gas |
| Stories Total | 1 |
| Recreation room | Lower level | 20'8" x 17'9" |
| Laundry room | Lower level | Measurements not available |
| Bedroom | Lower level | 12'11" x 10'8" |
| 3pc Bathroom | Lower level | Measurements not available |
| Storage | Lower level | Measurements not available |
| Living room | Main level | 16'7" x 16'2" |
| Dining room | Main level | 11'10" x 9'5" |
| Kitchen | Main level | 12'0" x 11'3" |
| 4pc Bathroom | Main level | Measurements not available |
| Primary Bedroom | Main level | 16'9" x 11'3" |
| 2pc Ensuite bath | Main level | Measurements not available |
| Bedroom | Main level | 15'3" x 12'10" |
| Bedroom | Main level | 11'9" x 9'8" |
| Other | Other | 34'0" x 24'6" |
YOU MAY ALSO BE INTERESTED IN…
Previous
Next


