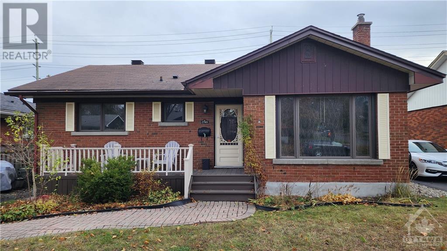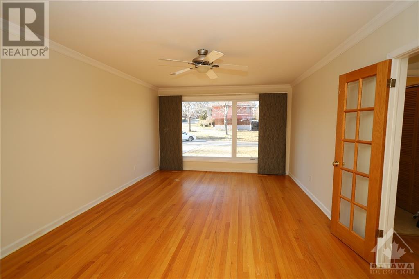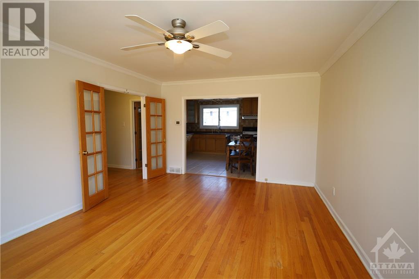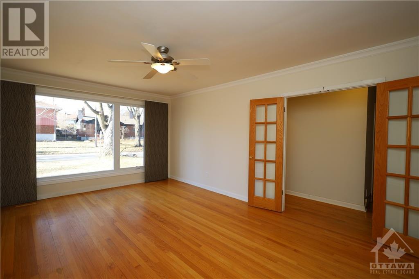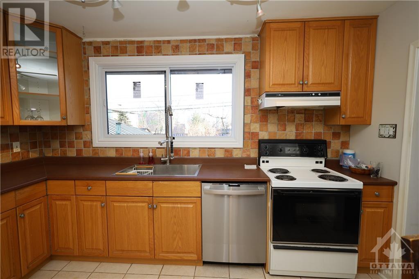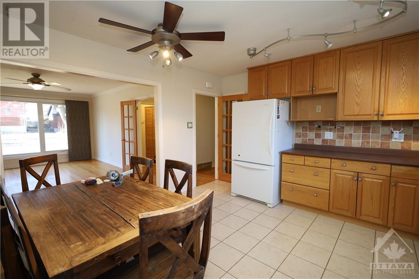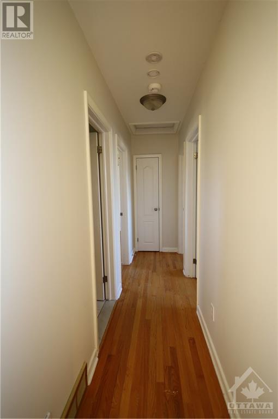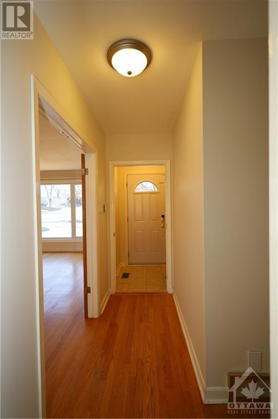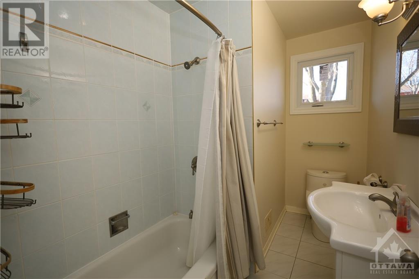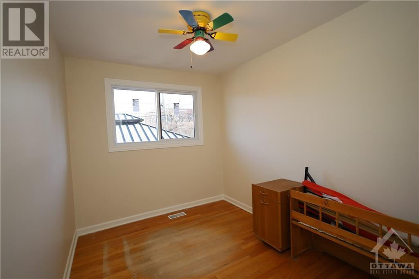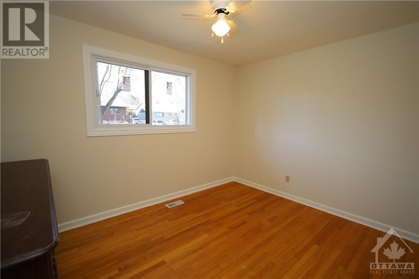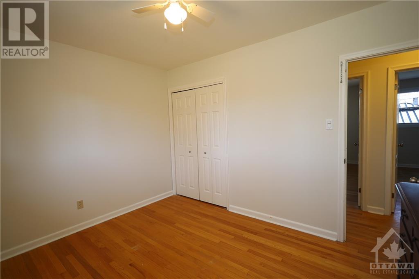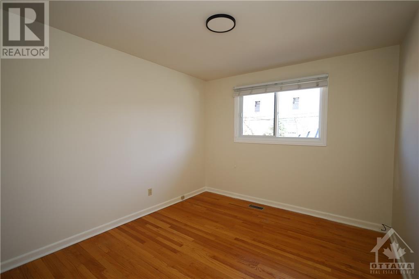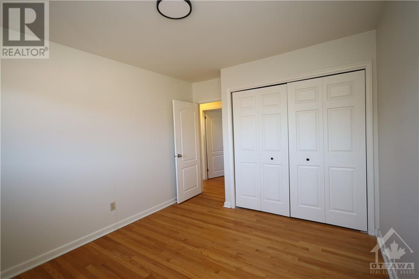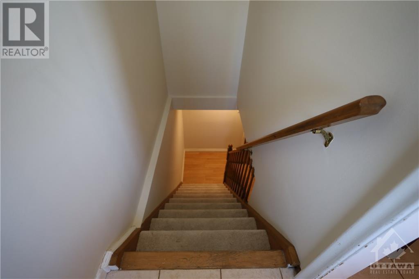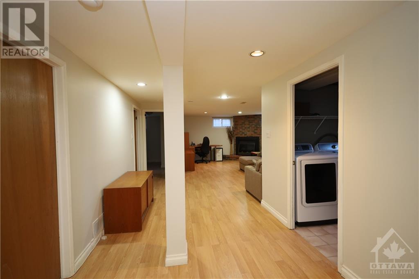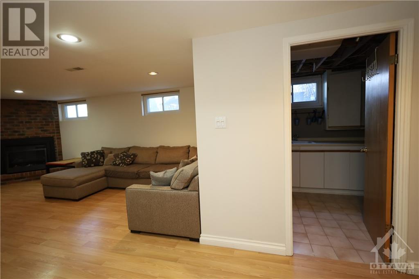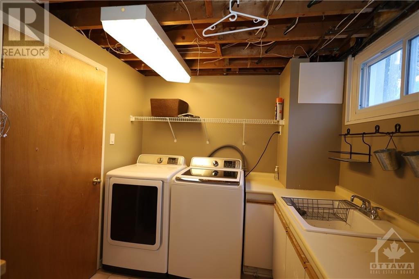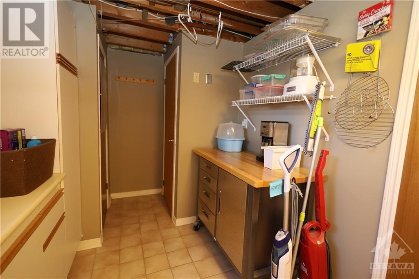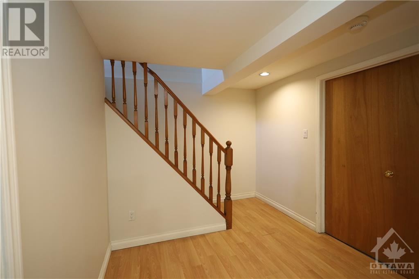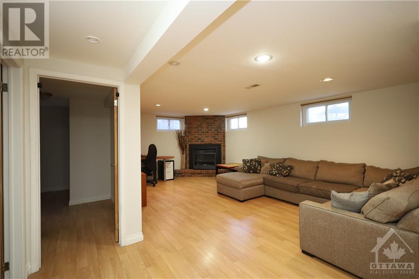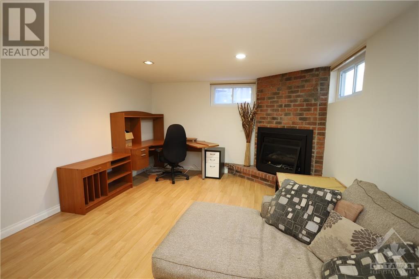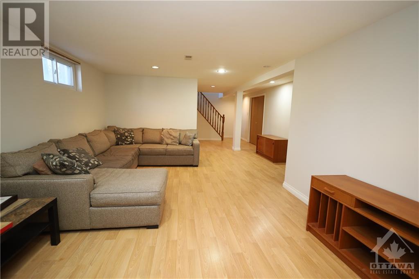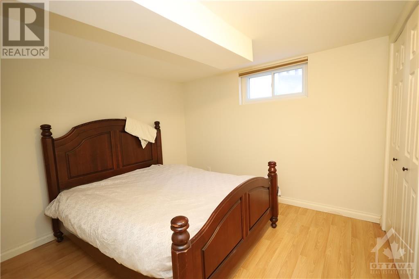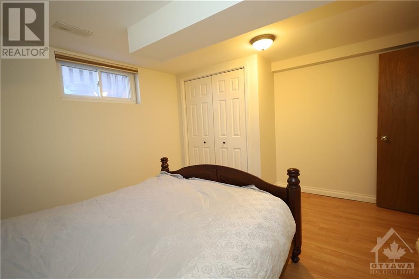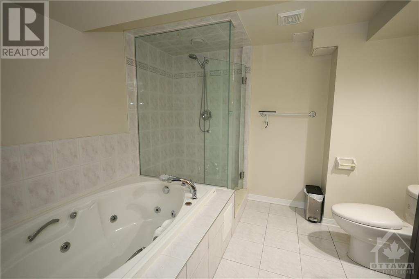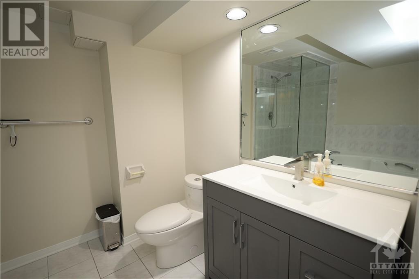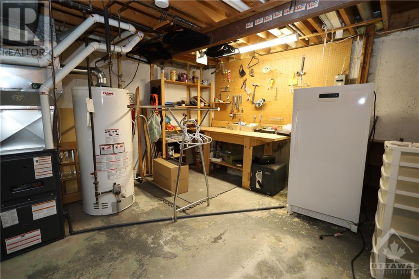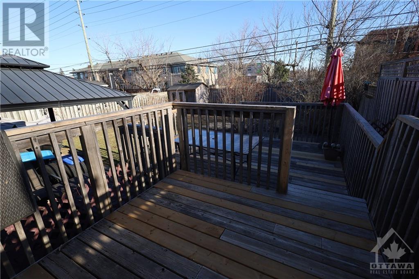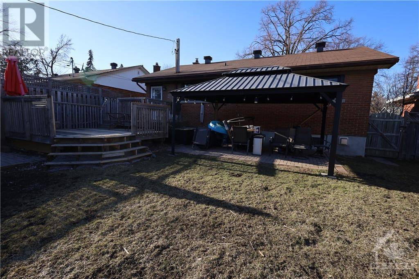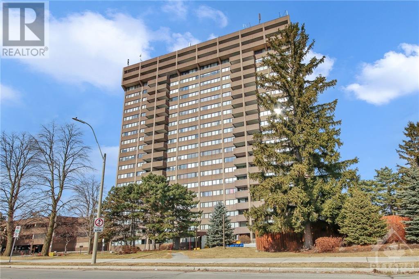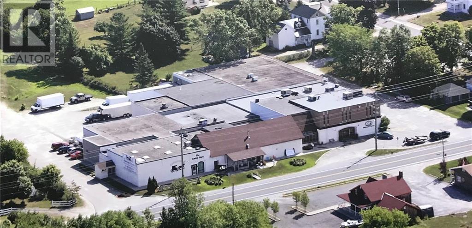2740 MONCTON ROAD
Ottawa, Ontario K2B7W1
$739,900
| Bathroom Total | 2 |
| Bedrooms Total | 4 |
| Half Bathrooms Total | 0 |
| Year Built | 1950 |
| Cooling Type | Central air conditioning |
| Flooring Type | Hardwood, Laminate, Tile |
| Heating Type | Forced air |
| Heating Fuel | Natural gas |
| Stories Total | 1 |
| Living room/Fireplace | Basement | 31'7" x 16'1" |
| Bedroom | Basement | 12'11" x 10'9" |
| 3pc Bathroom | Basement | 11'8" x 9'7" |
| Laundry room | Basement | 7'8" x 14'4" |
| Utility room | Basement | Measurements not available |
| Foyer | Main level | 4'2" x 3'10" |
| Living room | Main level | 12'7" x 18'0" |
| Kitchen | Main level | 12'7" x 18'0" |
| 3pc Bathroom | Main level | 5'10" x 9'6" |
| Bedroom | Main level | 8'2" x 10'5" |
| Bedroom | Main level | 9'5" x 12'2" |
| Bedroom | Main level | 10'1" x 11'8" |
| Foyer | Main level | 12'7" x 3'1" |
YOU MAY ALSO BE INTERESTED IN…
Previous
Next


