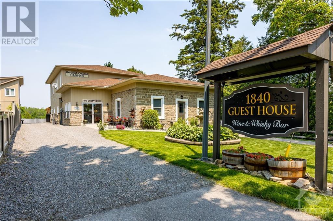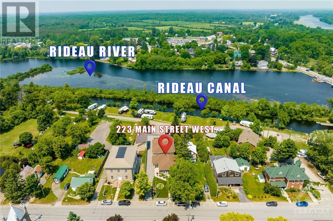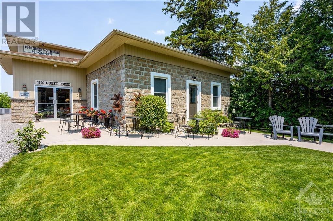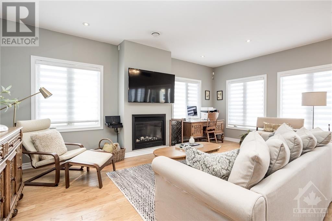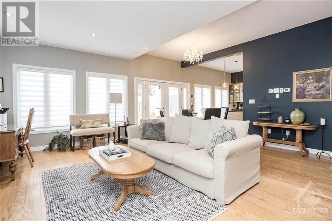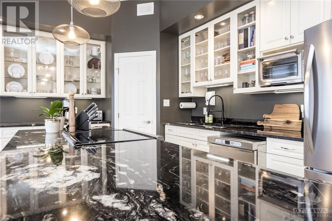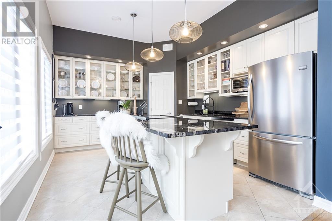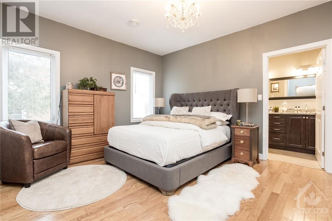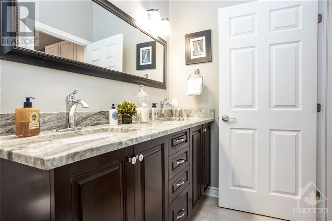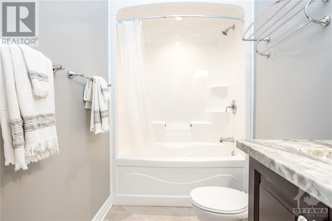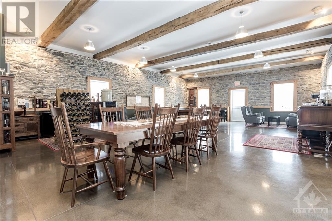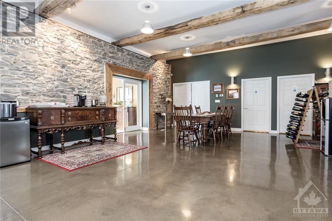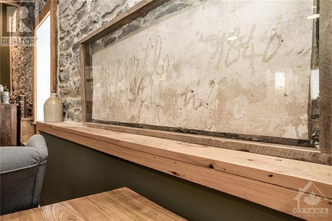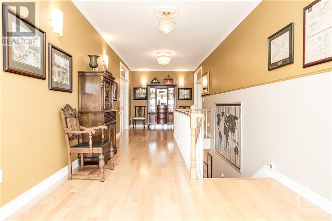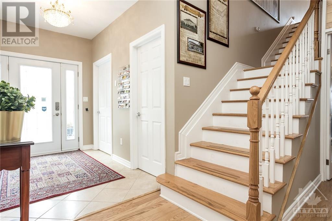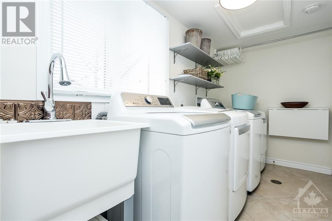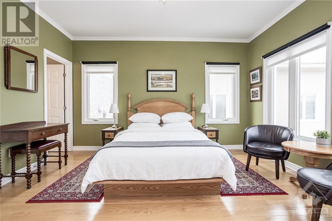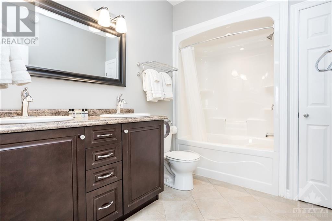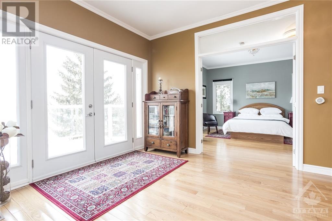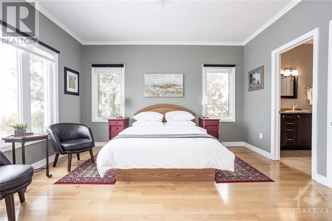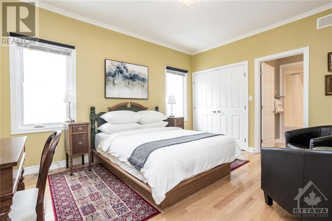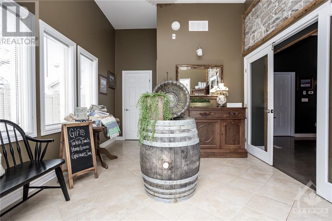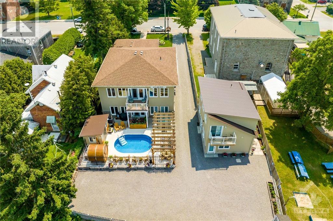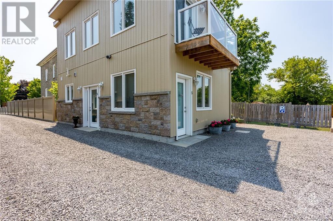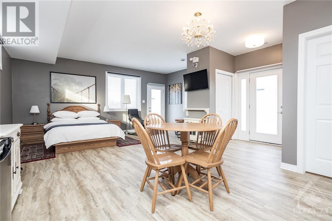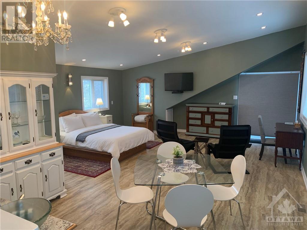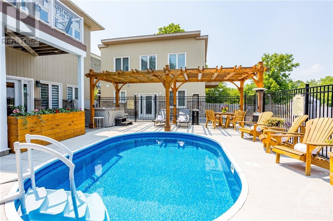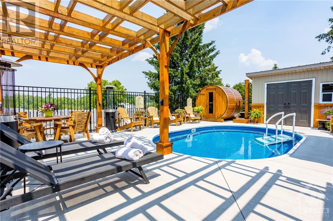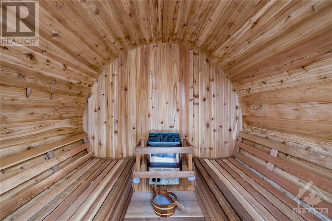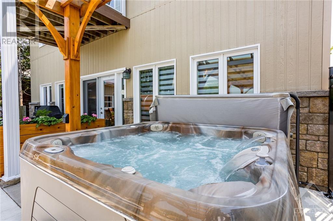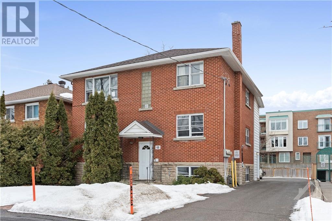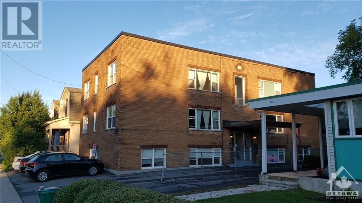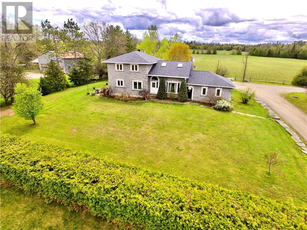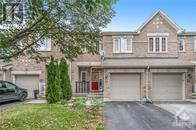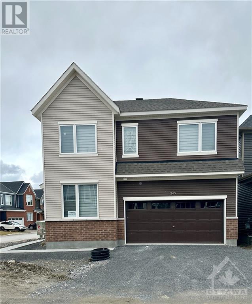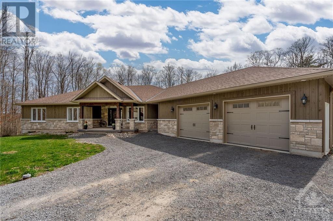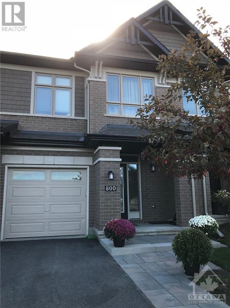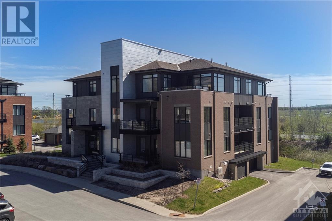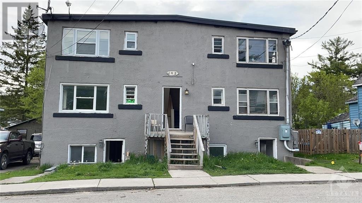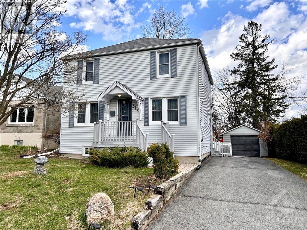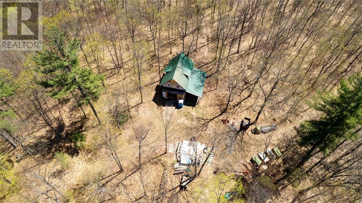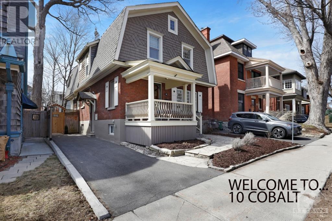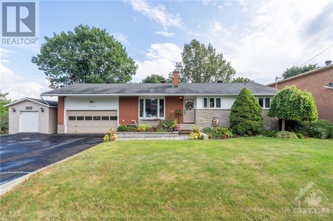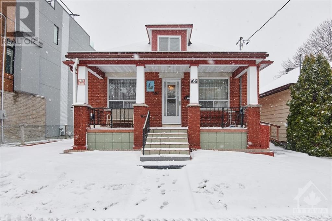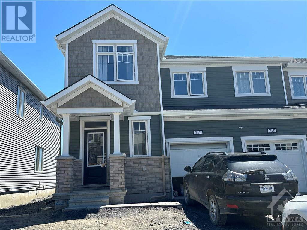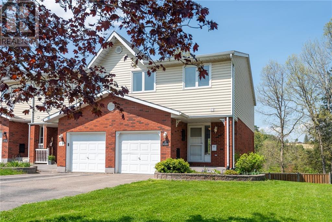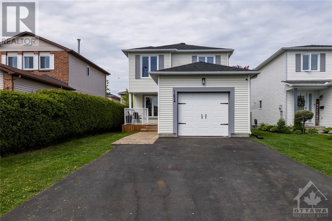223 MAIN STREET W
Merrickville, Ontario K0G1N0
$1,399,000
| Bathroom Total | 10 |
| Bedrooms Total | 7 |
| Half Bathrooms Total | 3 |
| Year Built | 2012 |
| Cooling Type | Central air conditioning |
| Flooring Type | Hardwood, Other, Ceramic |
| Heating Type | Forced air, Radiant heat |
| Heating Fuel | Natural gas |
| Stories Total | 2 |
| Bedroom | Second level | 14'2" x 11'7" |
| Bedroom | Second level | 12'11" x 13'11" |
| Bedroom | Second level | 12'11" x 11'11" |
| Bedroom | Second level | 14'2" x 11'7" |
| 4pc Ensuite bath | Second level | 7'9" x 5'7" |
| 5pc Ensuite bath | Second level | 6'7" x 10'2" |
| 4pc Ensuite bath | Second level | 7'9" x 7'8" |
| 4pc Ensuite bath | Second level | 7'9" x 5'7" |
| Sitting room | Second level | 16'7" x 9'10" |
| Hobby room | Second level | 18'2" x 16'7" |
| 5pc Bathroom | Second level | 9'5" x 5'3" |
| Kitchen | Main level | 15'1" x 12'2" |
| Living room/Dining room | Main level | 19'5" x 19'8" |
| Foyer | Main level | 18'0" x 6'7" |
| 5pc Ensuite bath | Main level | 12'6" x 4'10" |
| 2pc Bathroom | Main level | 5'3" x 5'0" |
| Bedroom | Main level | 14'10" x 15'0" |
| Laundry room | Main level | 11'3" x 5'8" |
| Other | Main level | 35'5" x 25'7" |
| 4pc Bathroom | Main level | 5'2" x 10'7" |
| Bedroom | Main level | 21'10" x 18'3" |
| Foyer | Main level | 12'6" x 11'1" |
| 2pc Bathroom | Main level | 6'4" x 7'1" |
| 2pc Bathroom | Main level | 6'4" x 7'1" |
YOU MAY ALSO BE INTERESTED IN…
Previous
Next


