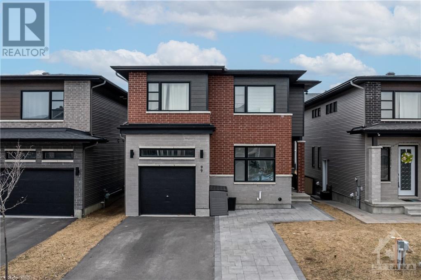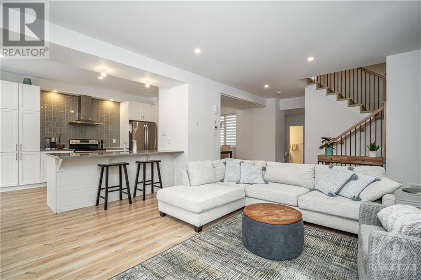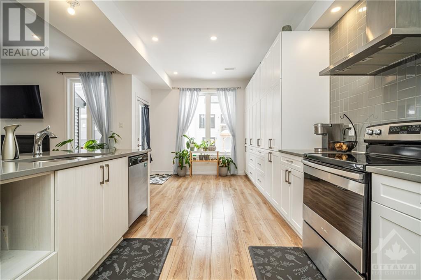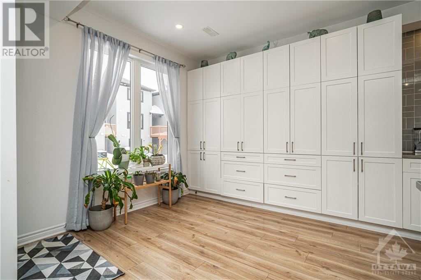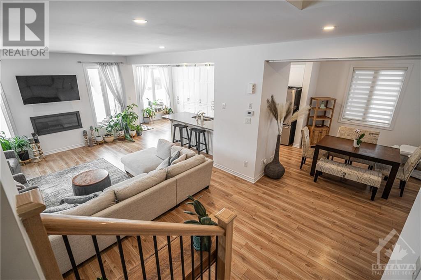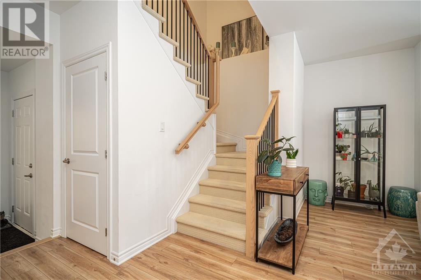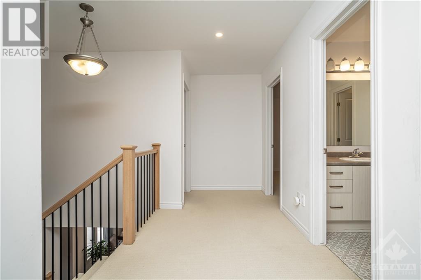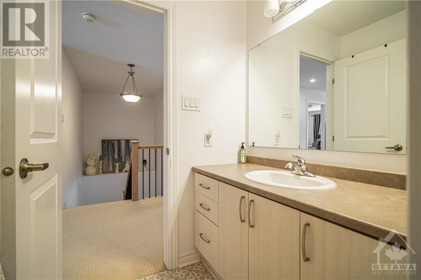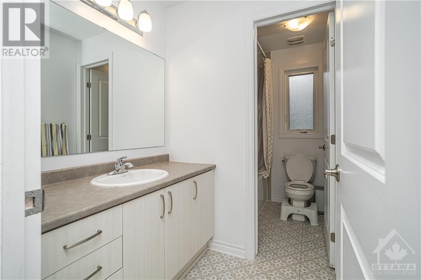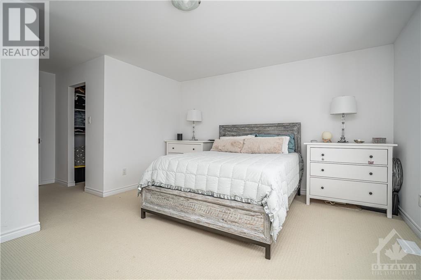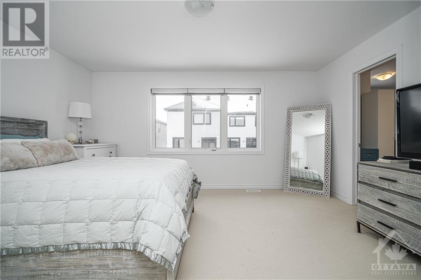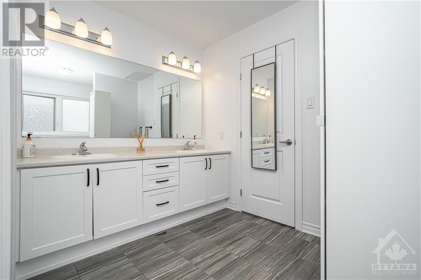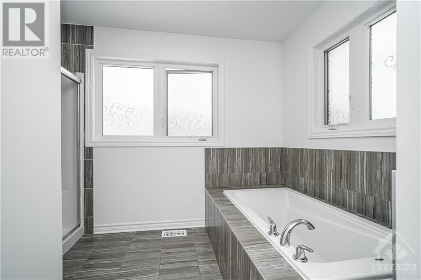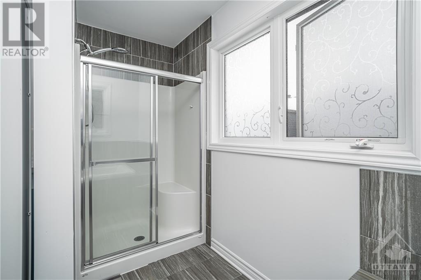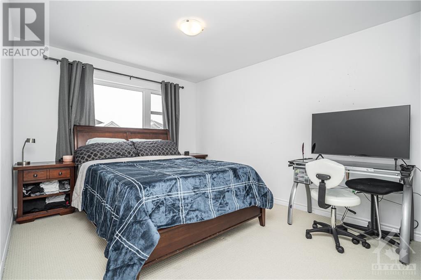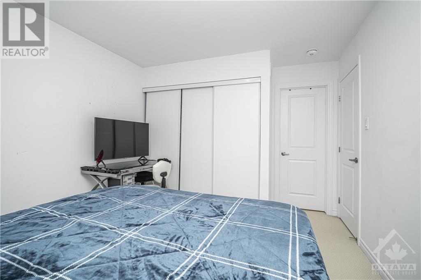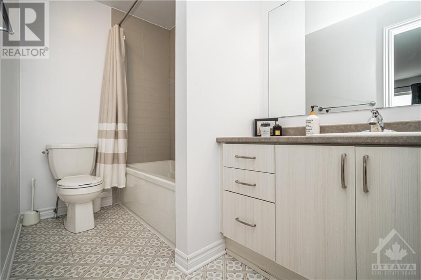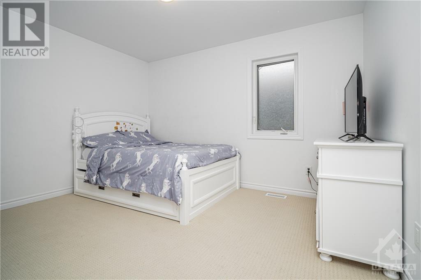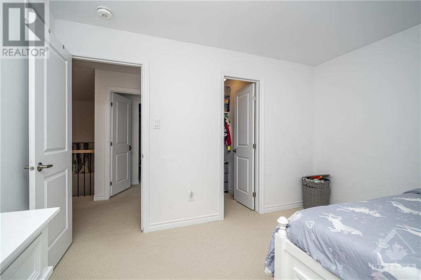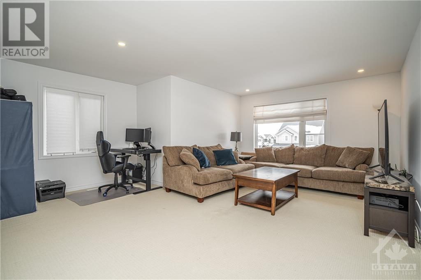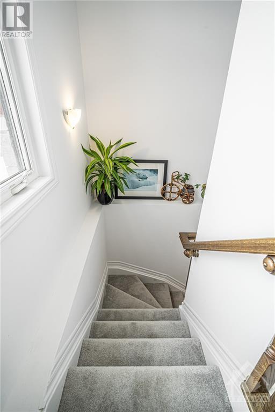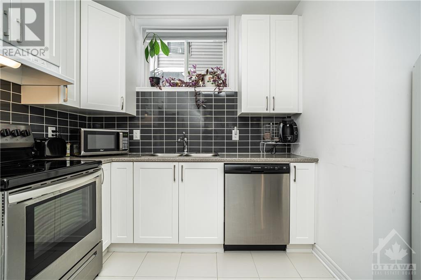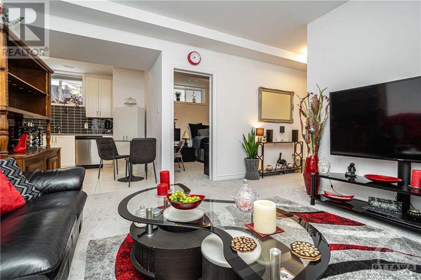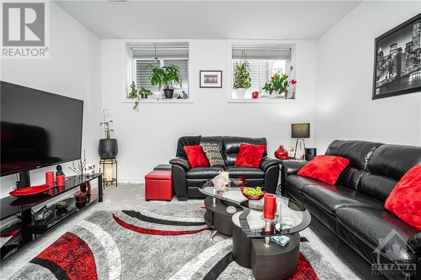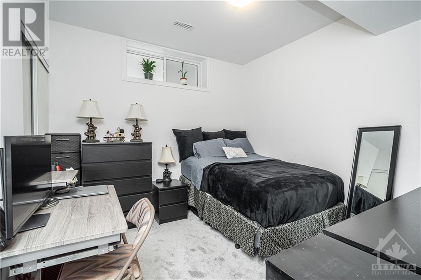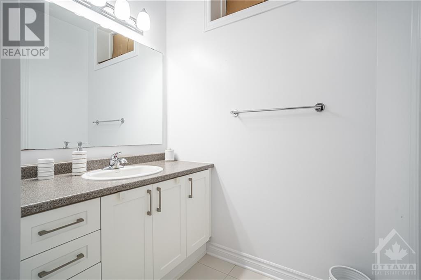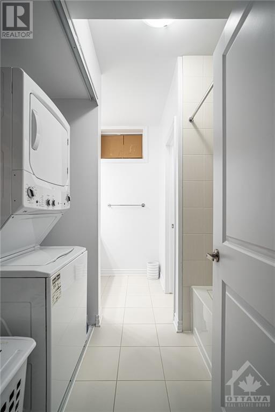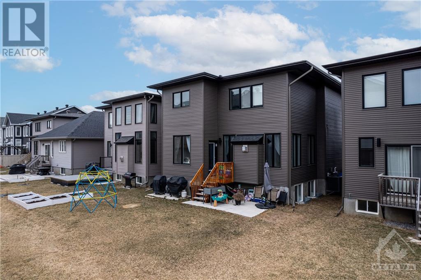99 DUN SKIPPER DRIVE
Ottawa, Ontario K1X0G1
$999,888
| Bathroom Total | 5 |
| Bedrooms Total | 5 |
| Half Bathrooms Total | 1 |
| Year Built | 2021 |
| Cooling Type | Central air conditioning |
| Flooring Type | Wall-to-wall carpet, Hardwood, Tile |
| Heating Type | Forced air |
| Heating Fuel | Natural gas |
| Stories Total | 2 |
| Loft | Second level | 12'2" x 9'0" |
| Primary Bedroom | Second level | 15'4" x 13'4" |
| Bedroom | Second level | 10'6" x 11'6" |
| Bedroom | Second level | 10'2" x 10'0" |
| Full bathroom | Second level | Measurements not available |
| 3pc Ensuite bath | Second level | Measurements not available |
| 4pc Ensuite bath | Second level | Measurements not available |
| Laundry room | Second level | Measurements not available |
| Kitchen | Lower level | 9'6" x 10'10" |
| Living room | Lower level | 13'6" x 12'4" |
| Bedroom | Lower level | 10'4" x 9'5" |
| Full bathroom | Lower level | Measurements not available |
| Dining room | Main level | 11'2" x 10'0" |
| Living room | Main level | 14'4" x 19'6" |
| Kitchen | Main level | 11'6" x 9'7" |
| Eating area | Main level | 11'0" x 11'0" |
| Partial bathroom | Main level | Measurements not available |
YOU MAY ALSO BE INTERESTED IN…
Previous
Next


